983 fotos de bares en casa con salpicadero de azulejos de terracota y salpicadero de mármol
Filtrar por
Presupuesto
Ordenar por:Popular hoy
1 - 20 de 983 fotos
Artículo 1 de 3

This large space did not function well for this family of 6. The cabinetry they had did not go to the ceiling and offered very poor storage options. The island that existed was tiny in comparrison to the space.
By taking the cabinets to the ceiling, enlarging the island and adding large pantry's we were able to achieve the storage needed. Then the fun began, all of the decorative details that make this space so stunning. Beautiful tile for the backsplash and a custom metal hood. Lighting and hardware to complement the hood.
Then, the vintage runner and natural wood elements to make the space feel more homey.
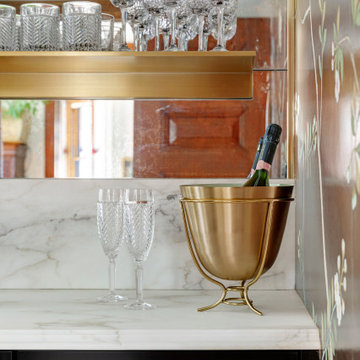
Dry bar with tall Lincoln marble backsplash and vintage mirror. Flanked by deGournay wall mural.
Ejemplo de bar en casa de galera clásico grande con armarios estilo shaker, puertas de armario negras, encimera de mármol, salpicadero blanco, salpicadero de mármol y encimeras blancas
Ejemplo de bar en casa de galera clásico grande con armarios estilo shaker, puertas de armario negras, encimera de mármol, salpicadero blanco, salpicadero de mármol y encimeras blancas

The existing U-shaped kitchen was tucked away in a small corner while the dining table was swimming in a room much too large for its size. The client’s needs and the architecture of the home made it apparent that the perfect design solution for the home was to swap the spaces.
The homeowners entertain frequently and wanted the new layout to accommodate a lot of counter seating, a bar/buffet for serving hors d’oeuvres, an island with prep sink, and all new appliances. They had a strong preference that the hood be a focal point and wanted to go beyond a typical white color scheme even though they wanted white cabinets.
While moving the kitchen to the dining space gave us a generous amount of real estate to work with, two of the exterior walls are occupied with full-height glass creating a challenge how best to fulfill their wish list. We used one available wall for the needed tall appliances, taking advantage of its height to create the hood as a focal point. We opted for both a peninsula and island instead of one large island in order to maximize the seating requirements and create a barrier when entertaining so guests do not flow directly into the work area of the kitchen. This also made it possible to add a second sink as requested. Lastly, the peninsula sets up a well-defined path to the new dining room without feeling like you are walking through the kitchen. We used the remaining fourth wall for the bar/buffet.
Black cabinetry adds strong contrast in several areas of the new kitchen. Wire mesh wall cabinet doors at the bar and gold accents on the hardware, light fixtures, faucets and furniture add further drama to the concept. The focal point is definitely the black hood, looking both dramatic and cohesive at the same time.

Diseño de bar en casa de galera clásico renovado grande con fregadero encastrado, armarios estilo shaker, puertas de armario grises, encimera de mármol, salpicadero blanco, salpicadero de mármol, suelo de madera clara, suelo beige y encimeras blancas

A close up view of the family room's bar cabinetry details.
Modelo de bar en casa de galera mediterráneo de tamaño medio con armarios con paneles empotrados, puertas de armario de madera oscura, encimera de mármol, salpicadero azul, salpicadero de mármol, suelo de baldosas de terracota, suelo beige y encimeras blancas
Modelo de bar en casa de galera mediterráneo de tamaño medio con armarios con paneles empotrados, puertas de armario de madera oscura, encimera de mármol, salpicadero azul, salpicadero de mármol, suelo de baldosas de terracota, suelo beige y encimeras blancas

Foto de bar en casa con fregadero lineal contemporáneo con fregadero bajoencimera, puertas de armario blancas, encimera de granito, salpicadero multicolor, salpicadero de mármol, moqueta, suelo gris y encimeras negras

Master bedroom suite wet bar
Diseño de bar en casa con fregadero lineal clásico renovado pequeño con armarios con rebordes decorativos, puertas de armario de madera en tonos medios, encimera de mármol, salpicadero blanco, salpicadero de mármol, suelo de madera oscura, suelo marrón, fregadero encastrado y encimeras grises
Diseño de bar en casa con fregadero lineal clásico renovado pequeño con armarios con rebordes decorativos, puertas de armario de madera en tonos medios, encimera de mármol, salpicadero blanco, salpicadero de mármol, suelo de madera oscura, suelo marrón, fregadero encastrado y encimeras grises
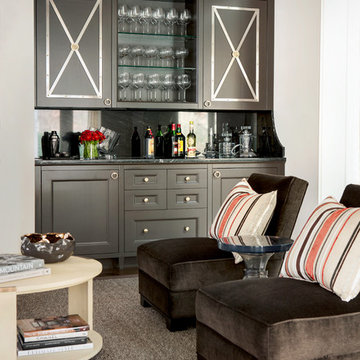
Photography by Erica George Dines
Diseño de bar en casa con barra de bar lineal clásico renovado con armarios con paneles empotrados, puertas de armario marrones, salpicadero negro y salpicadero de mármol
Diseño de bar en casa con barra de bar lineal clásico renovado con armarios con paneles empotrados, puertas de armario marrones, salpicadero negro y salpicadero de mármol

Dervin Witmer, www.witmerphotography.com
Ejemplo de bar en casa con fregadero de galera clásico renovado de tamaño medio con fregadero bajoencimera, armarios con paneles empotrados, puertas de armario azules, encimera de mármol, salpicadero blanco, salpicadero de mármol, suelo de madera en tonos medios y suelo marrón
Ejemplo de bar en casa con fregadero de galera clásico renovado de tamaño medio con fregadero bajoencimera, armarios con paneles empotrados, puertas de armario azules, encimera de mármol, salpicadero blanco, salpicadero de mármol, suelo de madera en tonos medios y suelo marrón

What started as a kitchen and two-bathroom remodel evolved into a full home renovation plus conversion of the downstairs unfinished basement into a permitted first story addition, complete with family room, guest suite, mudroom, and a new front entrance. We married the midcentury modern architecture with vintage, eclectic details and thoughtful materials.

Ejemplo de bar en casa de galera clásico renovado pequeño con fregadero bajoencimera, armarios con paneles lisos, puertas de armario grises, encimera de mármol, salpicadero blanco, salpicadero de mármol, suelo de madera oscura, suelo marrón y encimeras blancas

The bar, located off the great room and accessible from the foyer, features a marble tile backsplash, custom bar, and floating shelves. The focal point of the bar is the stunning arched wine storage pass-thru, which draws you in from the front door and frames the window on the far wall.

Diseño de bar en casa de galera minimalista de tamaño medio sin pila con armarios con paneles lisos, puertas de armario negras, encimera de mármol, salpicadero blanco, salpicadero de mármol y suelo de madera clara

Joe Kwon Photography
Modelo de bar en casa con fregadero lineal tradicional renovado de tamaño medio con fregadero bajoencimera, armarios con rebordes decorativos, puertas de armario grises, encimera de cuarzo compacto, salpicadero verde, salpicadero de mármol, suelo de madera en tonos medios y suelo marrón
Modelo de bar en casa con fregadero lineal tradicional renovado de tamaño medio con fregadero bajoencimera, armarios con rebordes decorativos, puertas de armario grises, encimera de cuarzo compacto, salpicadero verde, salpicadero de mármol, suelo de madera en tonos medios y suelo marrón
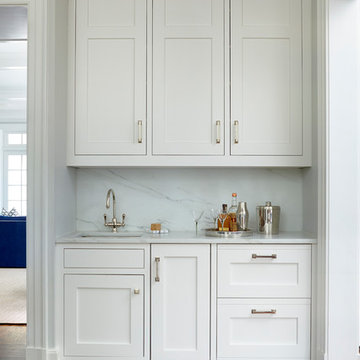
Classic bar area, simple white look with custom cabinetry. White marble backsplash adds a chic touch.
Imagen de bar en casa con fregadero lineal clásico renovado pequeño con armarios estilo shaker, puertas de armario blancas, encimera de mármol, salpicadero blanco, salpicadero de mármol, suelo de madera en tonos medios, suelo marrón y encimeras blancas
Imagen de bar en casa con fregadero lineal clásico renovado pequeño con armarios estilo shaker, puertas de armario blancas, encimera de mármol, salpicadero blanco, salpicadero de mármol, suelo de madera en tonos medios, suelo marrón y encimeras blancas

Fabulous Brown Antiques Leathered granite bar top. Material supplied by Garpa Co.- House of Natural Stone and fabrication by Surface Setters, Richmond Hill, GA
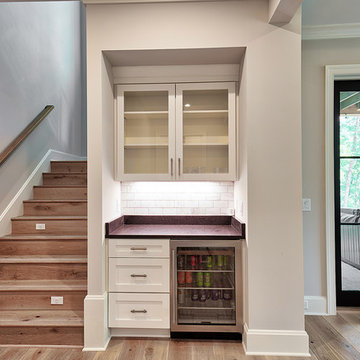
Ejemplo de bar en casa de galera costero sin pila con armarios estilo shaker, puertas de armario blancas, encimera de granito, salpicadero blanco, salpicadero de mármol, suelo de madera clara y encimeras negras

Stylish wet bar built for entertaining. This space has everything you need including a wine refrigerator, bar sink, plenty of cabinet space, marble countertops, sliding barn doors and a lockable wine-closet
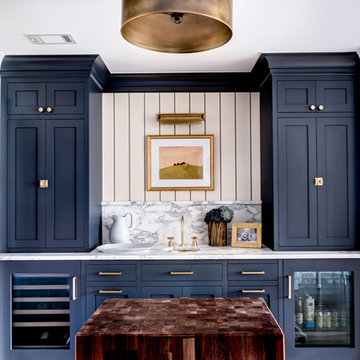
Wet bar in our French Beret paint with brass hardware and fixtures. Wine and beverage center by Marvel.
Imagen de bar en casa con fregadero lineal tradicional renovado con fregadero bajoencimera, armarios estilo shaker, puertas de armario azules, encimera de mármol, salpicadero blanco y salpicadero de mármol
Imagen de bar en casa con fregadero lineal tradicional renovado con fregadero bajoencimera, armarios estilo shaker, puertas de armario azules, encimera de mármol, salpicadero blanco y salpicadero de mármol
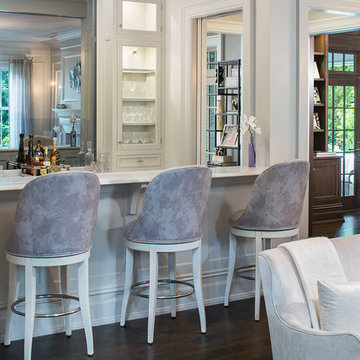
Custom Cabinets for a living room bar. Non-Beaded Knife Edge Doors with Glass Recessed Panel. Exposed Hinges. Small drawers for bar tools. Painted white. Seating area with decorative panel and brackets. Large Room crown and molding on bottom of cabinets. LED interior cabinet Lighting brings a brightness to the area. Open to living room with seating area
983 fotos de bares en casa con salpicadero de azulejos de terracota y salpicadero de mármol
1