322 fotos de bares en casa con salpicadero de azulejos de porcelana y suelo marrón
Filtrar por
Presupuesto
Ordenar por:Popular hoy
21 - 40 de 322 fotos
Artículo 1 de 3

Imagen de bar en casa lineal clásico pequeño sin pila con armarios con paneles empotrados, puertas de armario blancas, encimera de cuarzo compacto, salpicadero azul, salpicadero de azulejos de porcelana, suelo de madera en tonos medios, suelo marrón y encimeras grises
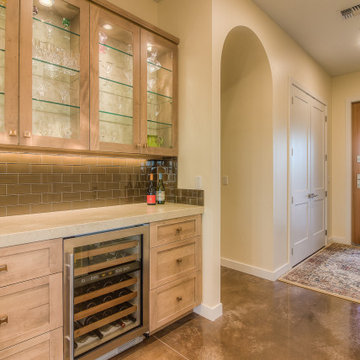
Foto de bar en casa lineal clásico sin pila con armarios estilo shaker, puertas de armario marrones, encimera de cuarzo compacto, salpicadero marrón, salpicadero de azulejos de porcelana, suelo de cemento, suelo marrón y encimeras beige
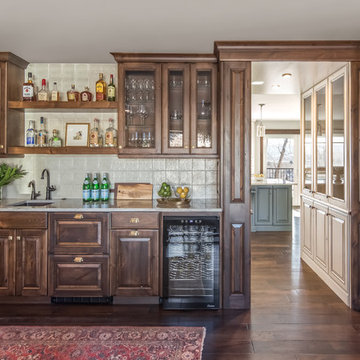
This is a lovely, 2 story home in Littleton, Colorado. It backs up to the High Line Canal and has truly stunning mountain views. When our clients purchased the home it was stuck in a 1980's time warp and didn't quite function for the family of 5. They hired us to to assist with a complete remodel. We took out walls, moved windows, added built-ins and cabinetry and worked with the clients more rustic, transitional taste. Check back for photos of the clients kitchen renovation! Photographs by Sara Yoder. Photo styling by Kristy Oatman.
FEATURED IN:
Colorado Homes & Lifestyles: A Divine Mix from the Kitchen Issue
Colorado Nest - The Living Room
Colorado Nest - The Bar
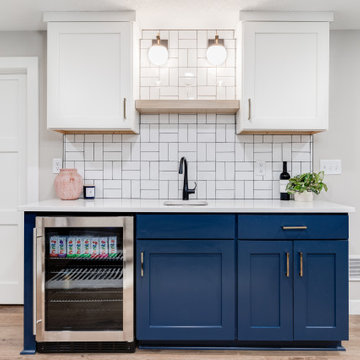
We love finishing basements and this one was no exception. Creating a new family friendly space from dark and dingy is always so rewarding.
Tschida Construction facilitated the construction end and we made sure even though it was a small space, we had some big style. The slat stairwell feature males the space feel more open and spacious and the artisan tile in a basketweave pattern elevates the space.
Installing luxury vinyl plank on the floor in a warm brown undertone and light wall color also makes the space feel less basement and a more open and airy.
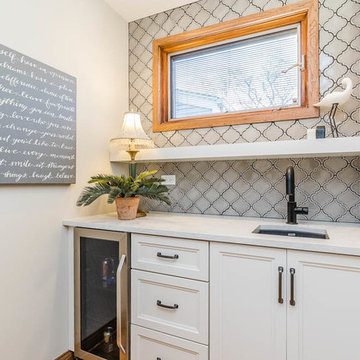
Neil Sy Photography
Foto de bar en casa con fregadero lineal de estilo americano pequeño con fregadero bajoencimera, armarios estilo shaker, puertas de armario blancas, encimera de cuarzo compacto, salpicadero verde, salpicadero de azulejos de porcelana, suelo de madera en tonos medios, suelo marrón y encimeras blancas
Foto de bar en casa con fregadero lineal de estilo americano pequeño con fregadero bajoencimera, armarios estilo shaker, puertas de armario blancas, encimera de cuarzo compacto, salpicadero verde, salpicadero de azulejos de porcelana, suelo de madera en tonos medios, suelo marrón y encimeras blancas
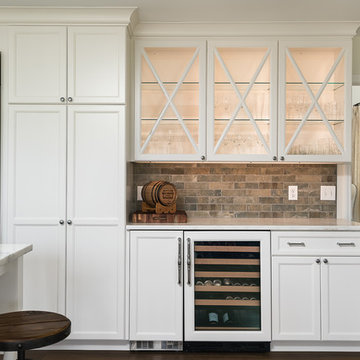
Modelo de bar en casa de estilo de casa de campo sin pila con puertas de armario blancas, encimera de mármol, salpicadero multicolor, salpicadero de azulejos de porcelana, suelo marrón, encimeras blancas, armarios tipo vitrina y suelo de madera oscura

Our clients hired us to completely renovate and furnish their PEI home — and the results were transformative. Inspired by their natural views and love of entertaining, each space in this PEI home is distinctly original yet part of the collective whole.
We used color, patterns, and texture to invite personality into every room: the fish scale tile backsplash mosaic in the kitchen, the custom lighting installation in the dining room, the unique wallpapers in the pantry, powder room and mudroom, and the gorgeous natural stone surfaces in the primary bathroom and family room.
We also hand-designed several features in every room, from custom furnishings to storage benches and shelving to unique honeycomb-shaped bar shelves in the basement lounge.
The result is a home designed for relaxing, gathering, and enjoying the simple life as a couple.

Overview shot of galley wet bar.
Imagen de bar en casa con fregadero de galera moderno grande con fregadero bajoencimera, puertas de armario de madera en tonos medios, encimera de acrílico, salpicadero beige, salpicadero de azulejos de porcelana, suelo de madera en tonos medios, suelo marrón y encimeras beige
Imagen de bar en casa con fregadero de galera moderno grande con fregadero bajoencimera, puertas de armario de madera en tonos medios, encimera de acrílico, salpicadero beige, salpicadero de azulejos de porcelana, suelo de madera en tonos medios, suelo marrón y encimeras beige
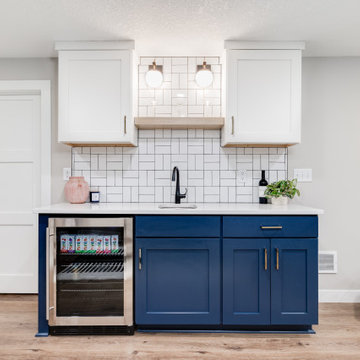
We love finishing basements and this one was no exception. Creating a new family friendly space from dark and dingy is always so rewarding.
Tschida Construction facilitated the construction end and we made sure even though it was a small space, we had some big style. The slat stairwell feature males the space feel more open and spacious and the artisan tile in a basketweave pattern elevates the space.
Installing luxury vinyl plank on the floor in a warm brown undertone and light wall color also makes the space feel less basement and a more open and airy.

THIS WAS A PLAN DESIGN ONLY PROJECT. The Gregg Park is one of our favorite plans. At 3,165 heated square feet, the open living, soaring ceilings and a light airy feel of The Gregg Park makes this home formal when it needs to be, yet cozy and quaint for everyday living.
A chic European design with everything you could ask for in an upscale home.
Rooms on the first floor include the Two Story Foyer with landing staircase off of the arched doorway Foyer Vestibule, a Formal Dining Room, a Transitional Room off of the Foyer with a full bath, The Butler's Pantry can be seen from the Foyer, Laundry Room is tucked away near the garage door. The cathedral Great Room and Kitchen are off of the "Dog Trot" designed hallway that leads to the generous vaulted screened porch at the rear of the home, with an Informal Dining Room adjacent to the Kitchen and Great Room.
The Master Suite is privately nestled in the corner of the house, with easy access to the Kitchen and Great Room, yet hidden enough for privacy. The Master Bathroom is luxurious and contains all of the appointments that are expected in a fine home.
The second floor is equally positioned well for privacy and comfort with two bedroom suites with private and semi-private baths, and a large Bonus Room.

The large wet bar featuring bar-stool seating, open shelving, and stainless steel appliances in the Elgin basement.
Foto de bar en casa con fregadero en U clásico renovado grande con fregadero bajoencimera, armarios estilo shaker, puertas de armario blancas, encimera de cuarcita, salpicadero multicolor, salpicadero de azulejos de porcelana, suelo vinílico, suelo marrón y encimeras grises
Foto de bar en casa con fregadero en U clásico renovado grande con fregadero bajoencimera, armarios estilo shaker, puertas de armario blancas, encimera de cuarcita, salpicadero multicolor, salpicadero de azulejos de porcelana, suelo vinílico, suelo marrón y encimeras grises

Carl Eschenburg
Modelo de bar en casa con fregadero lineal actual pequeño con fregadero encastrado, armarios con paneles lisos, puertas de armario de madera en tonos medios, encimera de acrílico, salpicadero blanco, salpicadero de azulejos de porcelana, suelo de madera oscura y suelo marrón
Modelo de bar en casa con fregadero lineal actual pequeño con fregadero encastrado, armarios con paneles lisos, puertas de armario de madera en tonos medios, encimera de acrílico, salpicadero blanco, salpicadero de azulejos de porcelana, suelo de madera oscura y suelo marrón
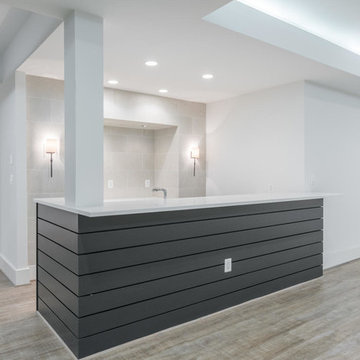
Imagen de bar en casa con barra de bar de galera tradicional renovado de tamaño medio con fregadero bajoencimera, armarios con paneles lisos, puertas de armario blancas, encimera de cuarzo compacto, salpicadero blanco, salpicadero de azulejos de porcelana, suelo de madera en tonos medios y suelo marrón
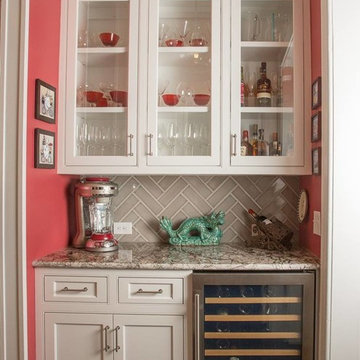
Foto de bar en casa con fregadero lineal clásico renovado pequeño sin pila con armarios estilo shaker, puertas de armario blancas, encimera de granito, salpicadero verde, salpicadero de azulejos de porcelana, suelo de madera oscura y suelo marrón

GC: Ekren Construction
Photography: Tiffany Ringwald
Foto de bar en casa lineal clásico renovado pequeño sin pila con armarios estilo shaker, puertas de armario blancas, encimera de cuarzo compacto, salpicadero verde, salpicadero de azulejos de porcelana, suelo de madera en tonos medios, suelo marrón y encimeras blancas
Foto de bar en casa lineal clásico renovado pequeño sin pila con armarios estilo shaker, puertas de armario blancas, encimera de cuarzo compacto, salpicadero verde, salpicadero de azulejos de porcelana, suelo de madera en tonos medios, suelo marrón y encimeras blancas

Gorgeous all blue kitchen cabinetry featuring brass and gold accents on hood, pendant lights and cabinetry hardware. The stunning intracoastal waterway views and sparkling turquoise water add more beauty to this fabulous kitchen.
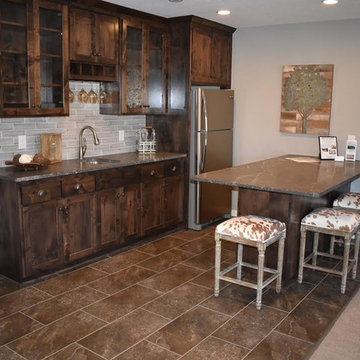
CAP Carpet & Flooring is the leading provider of flooring & area rugs in the Twin Cities. CAP Carpet & Flooring is a locally owned and operated company, and we pride ourselves on helping our customers feel welcome from the moment they walk in the door. We are your neighbors. We work and live in your community and understand your needs. You can expect the very best personal service on every visit to CAP Carpet & Flooring and value and warranties on every flooring purchase. Our design team has worked with homeowners, contractors and builders who expect the best. With over 30 years combined experience in the design industry, Angela, Sandy, Sunnie,Maria, Caryn and Megan will be able to help whether you are in the process of building, remodeling, or re-doing. Our design team prides itself on being well versed and knowledgeable on all the up to date products and trends in the floor covering industry as well as countertops, paint and window treatments. Their passion and knowledge is abundant, and we're confident you'll be nothing short of impressed with their expertise and professionalism. When you love your job, it shows: the enthusiasm and energy our design team has harnessed will bring out the best in your project. Make CAP Carpet & Flooring your first stop when considering any type of home improvement project- we are happy to help you every single step of the way.
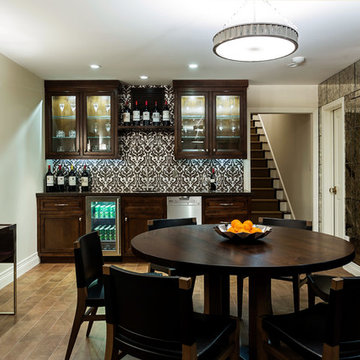
Stephanie Wiley Photography
Imagen de bar en casa con fregadero lineal actual de tamaño medio sin pila con armarios estilo shaker, puertas de armario de madera en tonos medios, encimera de acrílico, salpicadero multicolor, salpicadero de azulejos de porcelana, suelo de baldosas de porcelana y suelo marrón
Imagen de bar en casa con fregadero lineal actual de tamaño medio sin pila con armarios estilo shaker, puertas de armario de madera en tonos medios, encimera de acrílico, salpicadero multicolor, salpicadero de azulejos de porcelana, suelo de baldosas de porcelana y suelo marrón
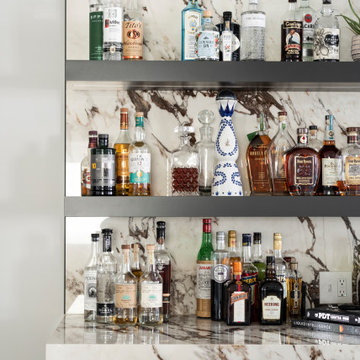
Diseño de bar en casa lineal contemporáneo pequeño con armarios con paneles con relieve, puertas de armario grises, salpicadero de azulejos de porcelana, suelo de madera en tonos medios, suelo marrón y encimeras blancas

This beverage area has a wet bar within its absolute black polished granite counter, tops white shaker cabinets. The backsplash is tin. The open shelves are made from reclaimed wood and feature subtle and modern lighting. The black iron hardware matches the hardware on the adjacent Dutch door.
After tearing down this home's existing addition, we set out to create a new addition with a modern farmhouse feel that still blended seamlessly with the original house. The addition includes a kitchen great room, laundry room and sitting room. Outside, we perfectly aligned the cupola on top of the roof, with the upper story windows and those with the lower windows, giving the addition a clean and crisp look. Using granite from Chester County, mica schist stone and hardy plank siding on the exterior walls helped the addition to blend in seamlessly with the original house. Inside, we customized each new space by paying close attention to the little details. Reclaimed wood for the mantle and shelving, sleek and subtle lighting under the reclaimed shelves, unique wall and floor tile, recessed outlets in the island, walnut trim on the hood, paneled appliances, and repeating materials in a symmetrical way work together to give the interior a sophisticated yet comfortable feel.
Rudloff Custom Builders has won Best of Houzz for Customer Service in 2014, 2015 2016, 2017 and 2019. We also were voted Best of Design in 2016, 2017, 2018, 2019 which only 2% of professionals receive. Rudloff Custom Builders has been featured on Houzz in their Kitchen of the Week, What to Know About Using Reclaimed Wood in the Kitchen as well as included in their Bathroom WorkBook article. We are a full service, certified remodeling company that covers all of the Philadelphia suburban area. This business, like most others, developed from a friendship of young entrepreneurs who wanted to make a difference in their clients’ lives, one household at a time. This relationship between partners is much more than a friendship. Edward and Stephen Rudloff are brothers who have renovated and built custom homes together paying close attention to detail. They are carpenters by trade and understand concept and execution. Rudloff Custom Builders will provide services for you with the highest level of professionalism, quality, detail, punctuality and craftsmanship, every step of the way along our journey together.
Specializing in residential construction allows us to connect with our clients early in the design phase to ensure that every detail is captured as you imagined. One stop shopping is essentially what you will receive with Rudloff Custom Builders from design of your project to the construction of your dreams, executed by on-site project managers and skilled craftsmen. Our concept: envision our client’s ideas and make them a reality. Our mission: CREATING LIFETIME RELATIONSHIPS BUILT ON TRUST AND INTEGRITY.
Photo Credit: Linda McManus Images
322 fotos de bares en casa con salpicadero de azulejos de porcelana y suelo marrón
2