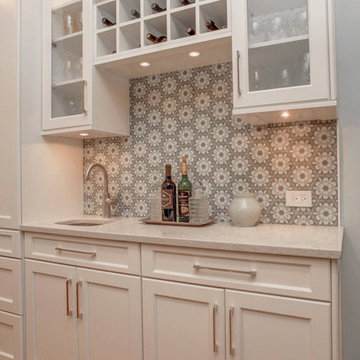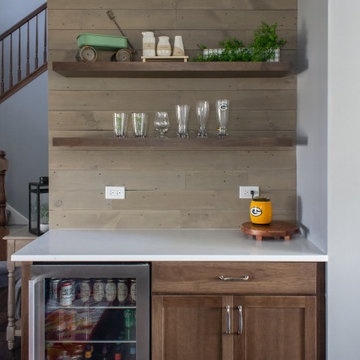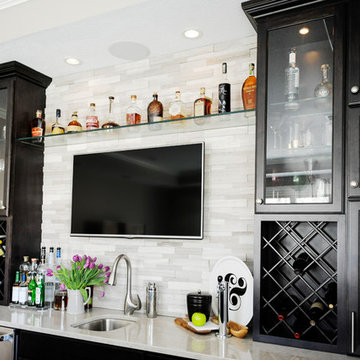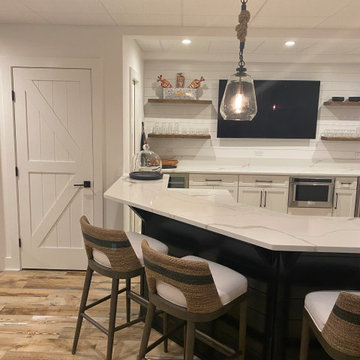287 fotos de bares en casa con salpicadero de azulejos de cemento y puertas de machihembrado
Filtrar por
Presupuesto
Ordenar por:Popular hoy
1 - 20 de 287 fotos
Artículo 1 de 3

Ejemplo de bar en casa con fregadero lineal clásico renovado con encimera de cuarzo compacto, salpicadero blanco, puertas de machihembrado, suelo de madera clara, suelo beige y encimeras blancas

Modelo de bar en casa con fregadero en L ecléctico de tamaño medio con fregadero bajoencimera, armarios con paneles con relieve, puertas de armario blancas, encimera de mármol, salpicadero verde, salpicadero de azulejos de cemento, suelo de madera oscura, suelo marrón y encimeras grises

Modelo de bar en casa con fregadero lineal marinero grande con fregadero encastrado, armarios estilo shaker, puertas de armario blancas, encimera de cuarzo compacto, salpicadero blanco, puertas de machihembrado, suelo de madera clara, suelo marrón y encimeras blancas

RAISING TH BAR. The project started with tearing out the existing flooring and crown molding (thin plank, oak flooring and carpet combo that did not fit with their personal style) and adding in this beautiful wide plank espresso colored hardwood to create a more modern, updated look. Next, a shelf to display the liquor collection and a bar high enough to fit their kegerator within. The bar is loaded with all the amenities: tall bar tops, bar seating, open display shelving and feature lighting. Pretty much the perfect place to entertain and celebrate the weekends. Photo Credit: so chic photography

Imagen de bar en casa de galera de estilo de casa de campo de tamaño medio con armarios estilo shaker, puertas de armario blancas, encimera de cuarcita, salpicadero multicolor, salpicadero de azulejos de cemento, suelo de madera clara, suelo beige y encimeras blancas

www.genevacabinet.com . . . Home bar on upper level of home, cabinetry by Medallion Cabinetry
Imagen de bar en casa con fregadero de galera marinero de tamaño medio con fregadero bajoencimera, armarios con paneles lisos, puertas de armario blancas, encimera de cuarzo compacto, salpicadero blanco, puertas de machihembrado, suelo de madera en tonos medios, suelo marrón y encimeras blancas
Imagen de bar en casa con fregadero de galera marinero de tamaño medio con fregadero bajoencimera, armarios con paneles lisos, puertas de armario blancas, encimera de cuarzo compacto, salpicadero blanco, puertas de machihembrado, suelo de madera en tonos medios, suelo marrón y encimeras blancas

Photos by Mark Ehlen- Ehlen Creative
Imagen de bar en casa con fregadero lineal tradicional de tamaño medio con armarios con paneles con relieve, puertas de armario de madera oscura, salpicadero verde, salpicadero de azulejos de cemento, suelo de baldosas de porcelana, suelo gris, encimera de granito y encimeras grises
Imagen de bar en casa con fregadero lineal tradicional de tamaño medio con armarios con paneles con relieve, puertas de armario de madera oscura, salpicadero verde, salpicadero de azulejos de cemento, suelo de baldosas de porcelana, suelo gris, encimera de granito y encimeras grises

Ejemplo de bar en casa contemporáneo con fregadero bajoencimera, armarios con paneles empotrados, puertas de armario blancas, encimera de cuarcita, salpicadero multicolor, salpicadero de azulejos de cemento y suelo de madera en tonos medios

Contemporary Cocktail Lounge
Foto de bar en casa con barra de bar contemporáneo pequeño sin pila con armarios abiertos, puertas de armario blancas, encimera de cuarzo compacto, salpicadero blanco, puertas de machihembrado, suelo de madera clara, suelo beige y encimeras blancas
Foto de bar en casa con barra de bar contemporáneo pequeño sin pila con armarios abiertos, puertas de armario blancas, encimera de cuarzo compacto, salpicadero blanco, puertas de machihembrado, suelo de madera clara, suelo beige y encimeras blancas

The dry bar is conveniently located between the kitchen and family room but utilizes the space underneath new 2nd floor stairs. Ample countertop space also doubles as additional buffet serving area. Just a tiny bit of the original shiplap wall remains as a accent wall behind floating shelves. Custom built-in cabinets offer additional kitchen storage.

Alyssa Lee Photography
Modelo de bar en casa con barra de bar de galera tradicional renovado con encimera de cuarzo compacto, salpicadero de azulejos de cemento, encimeras blancas, fregadero bajoencimera, armarios estilo shaker, puertas de armario grises, salpicadero multicolor y suelo gris
Modelo de bar en casa con barra de bar de galera tradicional renovado con encimera de cuarzo compacto, salpicadero de azulejos de cemento, encimeras blancas, fregadero bajoencimera, armarios estilo shaker, puertas de armario grises, salpicadero multicolor y suelo gris

Butler's pantry with bar sink, beverage fridge, glass cabinets, wine storage and pantry cabinet.
Diseño de bar en casa con fregadero en L de estilo americano con fregadero bajoencimera, armarios estilo shaker, puertas de armario azules, encimera de granito, salpicadero blanco, puertas de machihembrado, suelo de madera oscura, suelo marrón y encimeras negras
Diseño de bar en casa con fregadero en L de estilo americano con fregadero bajoencimera, armarios estilo shaker, puertas de armario azules, encimera de granito, salpicadero blanco, puertas de machihembrado, suelo de madera oscura, suelo marrón y encimeras negras

Gardner/Fox created this clients' ultimate man cave! What began as an unfinished basement is now 2,250 sq. ft. of rustic modern inspired joy! The different amenities in this space include a wet bar, poker, billiards, foosball, entertainment area, 3/4 bath, sauna, home gym, wine wall, and last but certainly not least, a golf simulator. To create a harmonious rustic modern look the design includes reclaimed barnwood, matte black accents, and modern light fixtures throughout the space.

Our Austin studio decided to go bold with this project by ensuring that each space had a unique identity in the Mid-Century Modern style bathroom, butler's pantry, and mudroom. We covered the bathroom walls and flooring with stylish beige and yellow tile that was cleverly installed to look like two different patterns. The mint cabinet and pink vanity reflect the mid-century color palette. The stylish knobs and fittings add an extra splash of fun to the bathroom.
The butler's pantry is located right behind the kitchen and serves multiple functions like storage, a study area, and a bar. We went with a moody blue color for the cabinets and included a raw wood open shelf to give depth and warmth to the space. We went with some gorgeous artistic tiles that create a bold, intriguing look in the space.
In the mudroom, we used siding materials to create a shiplap effect to create warmth and texture – a homage to the classic Mid-Century Modern design. We used the same blue from the butler's pantry to create a cohesive effect. The large mint cabinets add a lighter touch to the space.
---
Project designed by the Atomic Ranch featured modern designers at Breathe Design Studio. From their Austin design studio, they serve an eclectic and accomplished nationwide clientele including in Palm Springs, LA, and the San Francisco Bay Area.
For more about Breathe Design Studio, see here: https://www.breathedesignstudio.com/
To learn more about this project, see here: https://www.breathedesignstudio.com/atomic-ranch

Built-in home bar located just off the kitchen and dining room. Our clients love utilizing it when they host friends and family for game night!
Foto de bar en casa lineal tradicional renovado de tamaño medio sin pila con armarios estilo shaker, salpicadero marrón y puertas de machihembrado
Foto de bar en casa lineal tradicional renovado de tamaño medio sin pila con armarios estilo shaker, salpicadero marrón y puertas de machihembrado

This modern farmhouse coffee bar features a straight-stacked gray tile backsplash with open shelving, black leathered quartz countertops, and matte black farmhouse lights on an arm. The rift-sawn white oak cabinets conceal Sub Zero refrigerator and freezer drawers.

RAISING TH BAR. The project started with tearing out the existing flooring and crown molding (thin plank, oak flooring and carpet combo that did not fit with their personal style) and adding in this beautiful wide plank espresso colored hardwood to create a more modern, updated look. Next, a shelf to display the liquor collection and a bar high enough to fit their kegerator within. The bar is loaded with all the amenities: tall bar tops, bar seating, open display shelving and feature lighting. Pretty much the perfect place to entertain and celebrate the weekends. Photo Credit: so chic photography

Sometimes what you’re looking for is right in your own backyard. This is what our Darien Reno Project homeowners decided as we launched into a full house renovation beginning in 2017. The project lasted about one year and took the home from 2700 to 4000 square feet.

Special Additions - Bar
Dura Supreme Cabinetry
Hudson Door
White
Ejemplo de bar en casa con fregadero en U tradicional renovado de tamaño medio con fregadero bajoencimera, armarios con paneles empotrados, puertas de armario blancas, encimera de cuarzo compacto, salpicadero blanco, puertas de machihembrado, suelo de madera clara, suelo marrón y encimeras blancas
Ejemplo de bar en casa con fregadero en U tradicional renovado de tamaño medio con fregadero bajoencimera, armarios con paneles empotrados, puertas de armario blancas, encimera de cuarzo compacto, salpicadero blanco, puertas de machihembrado, suelo de madera clara, suelo marrón y encimeras blancas

This multi-purpose space serves as the Entry from the Garage (primary access for homeowners), Mudroom, and Butler's Pantry. The full-height cabinet provides additional needed storage, as well as broom-closet and pantry space. The gorgeous blue cabinets are paired with the large slate-colored tile on the floor. The countertop is continuous through to the kitchen, through the grocery pass-through to the kitchen counter on the other side of the wall. A coat closed is included, as well.
287 fotos de bares en casa con salpicadero de azulejos de cemento y puertas de machihembrado
1