298 fotos de bares en casa con salpicadero de azulejos de cemento y puertas de granito
Filtrar por
Presupuesto
Ordenar por:Popular hoy
1 - 20 de 298 fotos
Artículo 1 de 3

Modelo de bar en casa con fregadero en L bohemio de tamaño medio con fregadero bajoencimera, armarios con paneles con relieve, puertas de armario blancas, encimera de mármol, salpicadero verde, salpicadero de azulejos de cemento, suelo de madera oscura, suelo marrón y encimeras grises

S. Wolf Photography
Lakeshore Living Magazine
Imagen de bar en casa con fregadero de galera campestre de tamaño medio con fregadero bajoencimera, armarios con paneles lisos, puertas de armario grises, encimera de cuarzo compacto, salpicadero blanco, salpicadero de azulejos de cemento, suelo de madera oscura, suelo marrón y encimeras blancas
Imagen de bar en casa con fregadero de galera campestre de tamaño medio con fregadero bajoencimera, armarios con paneles lisos, puertas de armario grises, encimera de cuarzo compacto, salpicadero blanco, salpicadero de azulejos de cemento, suelo de madera oscura, suelo marrón y encimeras blancas

Wine Bar
Connie Anderson Photography
Foto de bar en casa con fregadero de galera clásico renovado pequeño con fregadero bajoencimera, armarios estilo shaker, puertas de armario beige, encimera de cuarcita, salpicadero azul, salpicadero de azulejos de cemento, suelo de madera clara, suelo marrón y encimeras beige
Foto de bar en casa con fregadero de galera clásico renovado pequeño con fregadero bajoencimera, armarios estilo shaker, puertas de armario beige, encimera de cuarcita, salpicadero azul, salpicadero de azulejos de cemento, suelo de madera clara, suelo marrón y encimeras beige

Alyssa Lee Photography
Modelo de bar en casa con barra de bar de galera tradicional renovado con encimera de cuarzo compacto, salpicadero de azulejos de cemento, encimeras blancas, fregadero bajoencimera, armarios estilo shaker, puertas de armario grises, salpicadero multicolor y suelo gris
Modelo de bar en casa con barra de bar de galera tradicional renovado con encimera de cuarzo compacto, salpicadero de azulejos de cemento, encimeras blancas, fregadero bajoencimera, armarios estilo shaker, puertas de armario grises, salpicadero multicolor y suelo gris

Imagen de bar en casa en L tradicional renovado grande con fregadero bajoencimera, armarios estilo shaker, puertas de armario blancas, encimera de granito, salpicadero negro, puertas de granito, suelo vinílico, suelo marrón y encimeras negras

The butlers pantry is conveniently located between the kitchen and the dining room. Two beverage refrigerators provide easy access to the children and guests to help themselves.
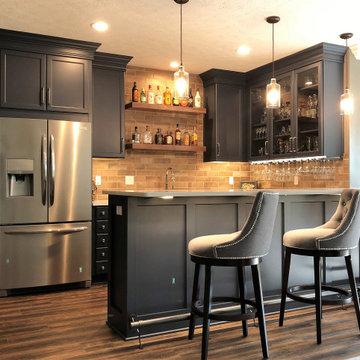
Ejemplo de bar en casa con fregadero en U tradicional renovado de tamaño medio con fregadero bajoencimera, armarios con paneles lisos, puertas de armario azules, encimera de cuarzo compacto, salpicadero marrón, salpicadero de azulejos de cemento, suelo vinílico, suelo marrón y encimeras blancas

Complete renovation of a home in the rolling hills of the Loudoun County, Virginia horse country. New windows with gothic tracery, custom finish sink to match hand painted ceiling.
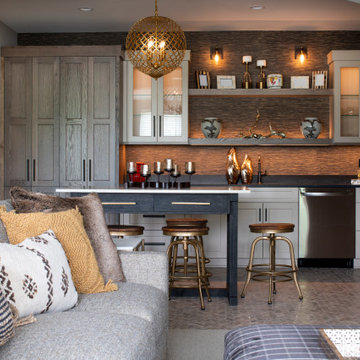
Imagen de bar en casa con fregadero lineal tradicional renovado de tamaño medio con fregadero bajoencimera, armarios con paneles empotrados, puertas de armario de madera clara, encimera de cuarzo compacto, salpicadero multicolor, puertas de granito, suelo de baldosas de cerámica, suelo gris y encimeras negras

The butlers pantry area between the kitchen and dining room was transformed with a wall of cement tile, white calcutta quartz countertops, gray cabinets and matte gold hardware.
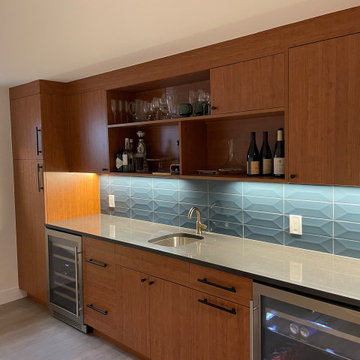
Wet bar with blue tile
Modelo de bar en casa con fregadero lineal retro grande con armarios abiertos, puertas de armario de madera oscura, salpicadero azul y salpicadero de azulejos de cemento
Modelo de bar en casa con fregadero lineal retro grande con armarios abiertos, puertas de armario de madera oscura, salpicadero azul y salpicadero de azulejos de cemento
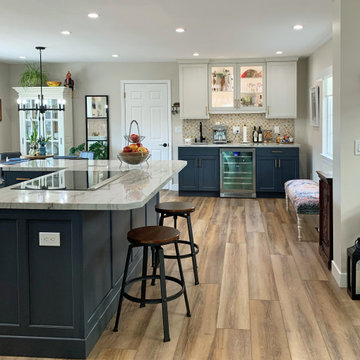
Tackling a remodel of a newly purchased home, this client decided to update their kitchen with cabinets in navy and white. Wanting a open plan, we created an L shape island to define the kitchen space, added lots of storage including a pullout pantry tower, an expanded kitchen prep area, and included a wet bar / coffee station. What had been an small unused dining room became a restfull corner with a sofa and media center - a nice round table now is adjacent to the kitchen for a more airy and casual vibe.
photos by Cathy Gee

A family contacted us to come up with a basement renovation design project including wet bar, wine cellar, and family media room. The owners had modern sensibilities and wanted an interesting color palette.
Photography: Jared Kuzia
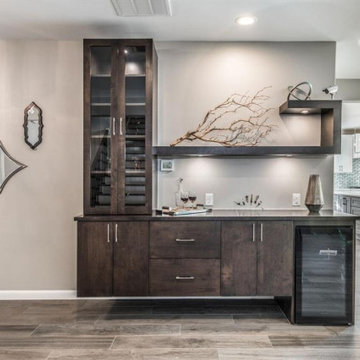
Imagen de bar en casa con fregadero lineal moderno sin pila con armarios con paneles lisos, puertas de armario de madera en tonos medios, encimera de madera, salpicadero multicolor, salpicadero de azulejos de cemento, suelo de madera oscura, suelo marrón y encimeras marrones
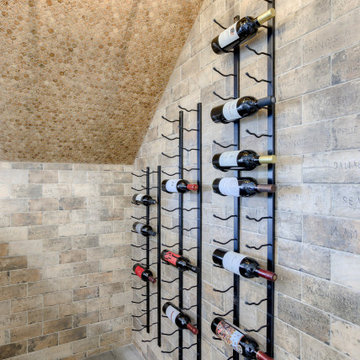
Ejemplo de bar en casa con fregadero lineal con fregadero bajoencimera, armarios estilo shaker, encimera de granito, salpicadero negro, puertas de granito y encimeras negras

Our clients relocated to Ann Arbor and struggled to find an open layout home that was fully functional for their family. We worked to create a modern inspired home with convenient features and beautiful finishes.
This 4,500 square foot home includes 6 bedrooms, and 5.5 baths. In addition to that, there is a 2,000 square feet beautifully finished basement. It has a semi-open layout with clean lines to adjacent spaces, and provides optimum entertaining for both adults and kids.
The interior and exterior of the home has a combination of modern and transitional styles with contrasting finishes mixed with warm wood tones and geometric patterns.
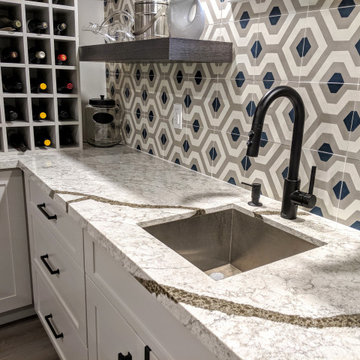
Basement bar with island/peninsula
Modelo de bar en casa con fregadero en L clásico renovado de tamaño medio con fregadero bajoencimera, armarios con paneles empotrados, puertas de armario grises, encimera de cuarzo compacto, salpicadero multicolor, salpicadero de azulejos de cemento, suelo vinílico, suelo marrón y encimeras blancas
Modelo de bar en casa con fregadero en L clásico renovado de tamaño medio con fregadero bajoencimera, armarios con paneles empotrados, puertas de armario grises, encimera de cuarzo compacto, salpicadero multicolor, salpicadero de azulejos de cemento, suelo vinílico, suelo marrón y encimeras blancas
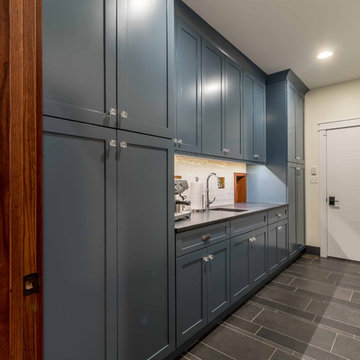
This multi-purpose space serves as the Entry from the Garage (primary access for homeowners), Mudroom, and Butler's Pantry. The full-height cabinet provides additional needed storage, as well as broom-closet and pantry space. The gorgeous blue cabinets are paired with the large slate-colored tile on the floor. The countertop is continuous through to the kitchen, through the grocery pass-through to the kitchen counter on the other side of the wall. A coat closed is included, as well.
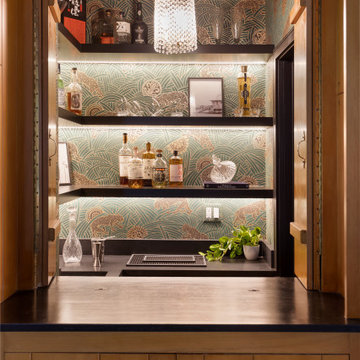
Speakeasy bar inside this 1950's home with art deco wallpaper. Using the original pendant to give it that old world charm.
JL Interiors is a LA-based creative/diverse firm that specializes in residential interiors. JL Interiors empowers homeowners to design their dream home that they can be proud of! The design isn’t just about making things beautiful; it’s also about making things work beautifully. Contact us for a free consultation Hello@JLinteriors.design _ 310.390.6849_ www.JLinteriors.design

Completed in 2020, this large 3,500 square foot bungalow underwent a major facelift from the 1990s finishes throughout the house. We worked with the homeowners who have two sons to create a bright and serene forever home. The project consisted of one kitchen, four bathrooms, den, and game room. We mixed Scandinavian and mid-century modern styles to create these unique and fun spaces.
---
Project designed by the Atomic Ranch featured modern designers at Breathe Design Studio. From their Austin design studio, they serve an eclectic and accomplished nationwide clientele including in Palm Springs, LA, and the San Francisco Bay Area.
For more about Breathe Design Studio, see here: https://www.breathedesignstudio.com/
To learn more about this project, see here: https://www.breathedesignstudio.com/bungalow-remodel
298 fotos de bares en casa con salpicadero de azulejos de cemento y puertas de granito
1