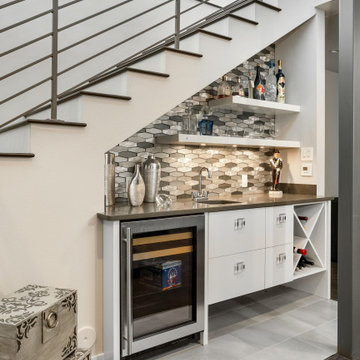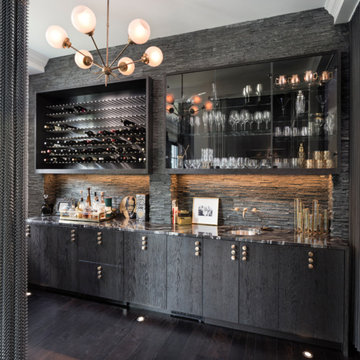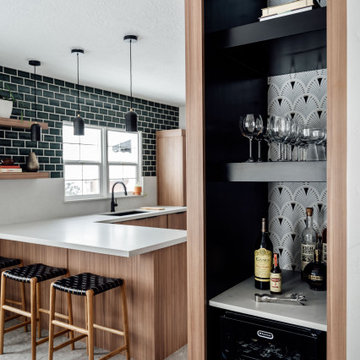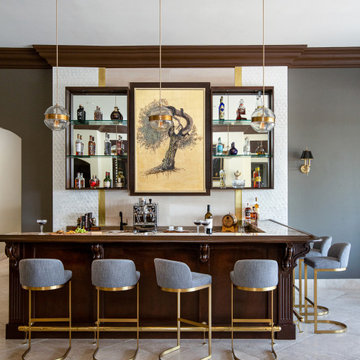6.266 fotos de bares en casa con salpicadero beige y salpicadero verde
Filtrar por
Presupuesto
Ordenar por:Popular hoy
1 - 20 de 6266 fotos
Artículo 1 de 3

With four bedrooms, three and a half bathrooms, and a revamped family room, this gut renovation of this three-story Westchester home is all about thoughtful design and meticulous attention to detail.
Discover luxury leisure in this home bar, a chic addition to the spacious lower-floor family room. Elegant chairs adorn the sleek bar counter, complemented by open shelving and statement lighting.
---
Our interior design service area is all of New York City including the Upper East Side and Upper West Side, as well as the Hamptons, Scarsdale, Mamaroneck, Rye, Rye City, Edgemont, Harrison, Bronxville, and Greenwich CT.
For more about Darci Hether, see here: https://darcihether.com/
To learn more about this project, see here: https://darcihether.com/portfolio/hudson-river-view-home-renovation-westchester

Great use of space. This home bar sits underneath the staircase. The iridescence tile used makes the little space pop.
Imagen de bar en casa lineal contemporáneo con armarios con paneles lisos, puertas de armario blancas, salpicadero verde, salpicadero con mosaicos de azulejos, suelo blanco y encimeras grises
Imagen de bar en casa lineal contemporáneo con armarios con paneles lisos, puertas de armario blancas, salpicadero verde, salpicadero con mosaicos de azulejos, suelo blanco y encimeras grises

Joshua Caldwell
Foto de bar en casa con barra de bar en U rural grande con puertas de armario de madera oscura, armarios con paneles empotrados, salpicadero verde, suelo de madera en tonos medios, suelo marrón y encimeras marrones
Foto de bar en casa con barra de bar en U rural grande con puertas de armario de madera oscura, armarios con paneles empotrados, salpicadero verde, suelo de madera en tonos medios, suelo marrón y encimeras marrones

With Summer on its way, having a home bar is the perfect setting to host a gathering with family and friends, and having a functional and totally modern home bar will allow you to do so!

Diseño de bar en casa con fregadero lineal contemporáneo con fregadero bajoencimera, puertas de armario negras, salpicadero verde, suelo de madera oscura y suelo negro

Foto de bar en casa con fregadero de galera clásico renovado pequeño con fregadero bajoencimera, armarios con paneles empotrados, puertas de armario grises, encimera de acrílico, salpicadero verde, salpicadero de azulejos de piedra y suelo de madera en tonos medios

Foto de bar en casa actual con fregadero bajoencimera, puertas de armario de madera oscura, salpicadero verde, suelo gris y encimeras grises

Special Additions
Fabuwood Cabinetry
Galaxy Door - Horizon
Modelo de bar en casa con fregadero en U moderno pequeño con fregadero bajoencimera, armarios estilo shaker, puertas de armario grises, encimera de cuarzo compacto, salpicadero verde, puertas de cuarzo sintético, suelo de baldosas de cerámica, suelo gris y encimeras blancas
Modelo de bar en casa con fregadero en U moderno pequeño con fregadero bajoencimera, armarios estilo shaker, puertas de armario grises, encimera de cuarzo compacto, salpicadero verde, puertas de cuarzo sintético, suelo de baldosas de cerámica, suelo gris y encimeras blancas

What once was a great room lacking purpose and meaning is now a redefined environment fit for fun conversation and entertaining. With a blank canvas, a single piece of art was used to serve as the inspirational driver for this bar design.
A wall bump-out was incorporated to anchor the entire bar within the massive great room. Symmetrical balance was formed by use of mirrored open shelves flanking the central piece of artwork. Layers of subtle wall textures from the mother of pearl wallcovering to the washed porcelain tile offer dimension. The rich wooden tones of the millwork highlight the touch of ornamentation and not only contrast against the translucent appearance of the natural quartzite counter but ground the overall design amongst the existing travertine floor.
To further compliment the lustrous tones from the art piece, hints of brass and gold are seen in the pendants, bar stool bases and the metal detail intersecting the wall shelves. A deep sage accent wall is introduced to further accentuate the space and create a moodier vibe.
Sophistication paired with intriguing elements breathe new life into this transformed great room space.

Arden Model - Tradition Collection
Pricing, floorplans, virtual tours, community information & more at https://www.robertthomashomes.com/

Imagen de bar en casa de galera campestre con fregadero bajoencimera, armarios con paneles lisos, puertas de armario de madera oscura, salpicadero verde, salpicadero con mosaicos de azulejos, suelo gris y encimeras grises

This home's renovation included a new kitchen. Some features are custom cabinetry, a new appliance package, a dry bar, and a custom built-in table. This project also included a dry bar.

Loft apartment gets a custom home bar complete with liquor storage and prep area. Shelving and slab backsplash make this a unique spot for entertaining.

Modelo de bar en casa con fregadero en L ecléctico de tamaño medio con fregadero bajoencimera, armarios con paneles con relieve, puertas de armario blancas, encimera de mármol, salpicadero verde, salpicadero de azulejos de cemento, suelo de madera oscura, suelo marrón y encimeras grises

Jim Westphalen Photography
Ejemplo de bar en casa con fregadero lineal campestre con fregadero integrado, armarios estilo shaker, puertas de armario azules, encimera de acero inoxidable, salpicadero verde, suelo gris y encimeras grises
Ejemplo de bar en casa con fregadero lineal campestre con fregadero integrado, armarios estilo shaker, puertas de armario azules, encimera de acero inoxidable, salpicadero verde, suelo gris y encimeras grises

The bar features an extraordinary back lit sliced geode slab. The cabinets are inset with crocodile. Photo by Sam Smeed
Imagen de bar en casa en U contemporáneo con salpicadero beige, suelo de madera en tonos medios, suelo marrón y encimeras negras
Imagen de bar en casa en U contemporáneo con salpicadero beige, suelo de madera en tonos medios, suelo marrón y encimeras negras

Jay Sinclair
Imagen de bar en casa con fregadero lineal tradicional de tamaño medio con fregadero bajoencimera, armarios con paneles empotrados, puertas de armario con efecto envejecido, encimera de mármol, salpicadero verde, salpicadero de mármol, suelo de madera clara, suelo marrón y encimeras grises
Imagen de bar en casa con fregadero lineal tradicional de tamaño medio con fregadero bajoencimera, armarios con paneles empotrados, puertas de armario con efecto envejecido, encimera de mármol, salpicadero verde, salpicadero de mármol, suelo de madera clara, suelo marrón y encimeras grises

Foto de bar en casa con fregadero en L tradicional renovado con fregadero bajoencimera, armarios con paneles empotrados, puertas de armario grises, salpicadero beige, suelo de baldosas de cerámica, suelo beige y encimeras beige

Builder: Homes by True North
Interior Designer: L. Rose Interiors
Photographer: M-Buck Studio
This charming house wraps all of the conveniences of a modern, open concept floor plan inside of a wonderfully detailed modern farmhouse exterior. The front elevation sets the tone with its distinctive twin gable roofline and hipped main level roofline. Large forward facing windows are sheltered by a deep and inviting front porch, which is further detailed by its use of square columns, rafter tails, and old world copper lighting.
Inside the foyer, all of the public spaces for entertaining guests are within eyesight. At the heart of this home is a living room bursting with traditional moldings, columns, and tiled fireplace surround. Opposite and on axis with the custom fireplace, is an expansive open concept kitchen with an island that comfortably seats four. During the spring and summer months, the entertainment capacity of the living room can be expanded out onto the rear patio featuring stone pavers, stone fireplace, and retractable screens for added convenience.
When the day is done, and it’s time to rest, this home provides four separate sleeping quarters. Three of them can be found upstairs, including an office that can easily be converted into an extra bedroom. The master suite is tucked away in its own private wing off the main level stair hall. Lastly, more entertainment space is provided in the form of a lower level complete with a theatre room and exercise space.

Joshua Lawrence Studios
Diseño de bar en casa con fregadero lineal clásico renovado pequeño con fregadero bajoencimera, armarios estilo shaker, puertas de armario negras, salpicadero verde, salpicadero de azulejos tipo metro, suelo de madera oscura, suelo marrón, encimeras blancas y encimera de cuarzo compacto
Diseño de bar en casa con fregadero lineal clásico renovado pequeño con fregadero bajoencimera, armarios estilo shaker, puertas de armario negras, salpicadero verde, salpicadero de azulejos tipo metro, suelo de madera oscura, suelo marrón, encimeras blancas y encimera de cuarzo compacto
6.266 fotos de bares en casa con salpicadero beige y salpicadero verde
1