3.883 fotos de bares en casa con salpicadero beige y salpicadero negro
Filtrar por
Presupuesto
Ordenar por:Popular hoy
121 - 140 de 3883 fotos
Artículo 1 de 3

The allure of this kitchen begins with the carefully selected palette of Matt Lacquer painted Gin & Tonic and Tuscan Rose. Creating an inviting atmosphere, these warm hues perfectly reflect the light to accentuate the kitchen’s aesthetics.
But it doesn't stop there. The walnut slatted feature doors have been perfectly crafted to add depth and character to the space. Intricate patterns within the slats create a sense of movement, inviting the eye to explore the artistry embedded within them and elevating the kitchen to new heights of sophistication.
Prepare to be enthralled by the pièce de résistance—the Royal Calacatta Gold quartz worktop. Exuding luxury, with its radiant golden veining cascading across a pristine white backdrop, not only does it serve as a functional workspace, it makes a sophisticated statement.
Combining quality materials and finishes via thoughtful design, this kitchen allows our client to enjoy a space which is both aesthetically pleasing and extremely functional.
Feeling inspired by this kitchen or looking for more ideas? Visit our projects page today.

Diseño de bar en casa lineal actual de tamaño medio sin pila con armarios con paneles lisos, puertas de armario de madera clara, encimera de ónix, salpicadero beige, salpicadero de mármol, suelo de baldosas de cerámica, suelo gris y encimeras beige

"This beautiful design started with a clean open slate and lots of design opportunities. The homeowner was looking for a large oversized spacious kitchen designed for easy meal prep for multiple cooks and room for entertaining a large oversized family.
The architect’s plans had a single island with large windows on both main walls. The one window overlooked the unattractive side of a neighbor’s house while the other was not large enough to see the beautiful large back yard. The kitchen entry location made the mudroom extremely small and left only a few design options for the kitchen layout. The almost 14’ high ceilings also gave lots of opportunities for a unique design, but care had to be taken to still make the space feel warm and cozy.
After drawing four design options, one was chosen that relocated the entry from the mudroom, making the mudroom a lot more accessible. A prep island across from the range and an entertaining island were included. The entertaining island included a beverage refrigerator for guests to congregate around and to help them stay out of the kitchen work areas. The small island appeared to be floating on legs and incorporates a sink and single dishwasher drawer for easy clean up of pots and pans.
The end result was a stunning spacious room for this large extended family to enjoy."
- Drury Design
Features cabinetry from Rutt

Foto de bar en casa con fregadero lineal industrial sin pila con armarios tipo vitrina, puertas de armario negras, encimera de madera, salpicadero negro, salpicadero de madera, suelo de madera clara, suelo marrón y encimeras negras

214 Photography
Custom Cabinets
Modelo de bar en casa lineal marinero sin pila con puertas de armario grises, encimeras blancas, armarios con paneles empotrados, salpicadero beige, suelo marrón y suelo de madera en tonos medios
Modelo de bar en casa lineal marinero sin pila con puertas de armario grises, encimeras blancas, armarios con paneles empotrados, salpicadero beige, suelo marrón y suelo de madera en tonos medios

Spacecrafting
Modelo de bar en casa con barra de bar en U grande con fregadero bajoencimera, armarios con paneles lisos, puertas de armario marrones, encimera de granito, salpicadero beige, salpicadero de azulejos de cerámica, suelo de madera oscura, suelo marrón y encimeras negras
Modelo de bar en casa con barra de bar en U grande con fregadero bajoencimera, armarios con paneles lisos, puertas de armario marrones, encimera de granito, salpicadero beige, salpicadero de azulejos de cerámica, suelo de madera oscura, suelo marrón y encimeras negras

Modelo de bar en casa con fregadero de galera bohemio con puertas de armario verdes, salpicadero negro, suelo de madera oscura y suelo marrón

Uneek Photography
Ejemplo de bar en casa actual grande con fregadero bajoencimera, armarios con paneles lisos, puertas de armario de madera en tonos medios, encimera de granito, salpicadero negro, salpicadero de azulejos de cerámica, suelo de baldosas de cerámica, suelo blanco y encimeras negras
Ejemplo de bar en casa actual grande con fregadero bajoencimera, armarios con paneles lisos, puertas de armario de madera en tonos medios, encimera de granito, salpicadero negro, salpicadero de azulejos de cerámica, suelo de baldosas de cerámica, suelo blanco y encimeras negras
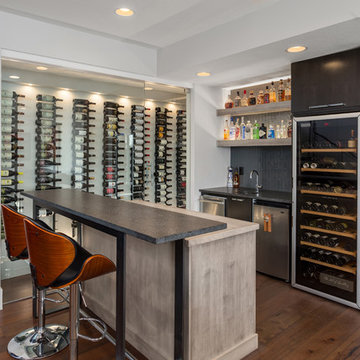
Diseño de bar en casa con fregadero de galera actual con fregadero bajoencimera, puertas de armario grises, salpicadero negro, suelo de madera oscura, suelo marrón y encimeras negras

hill country contemporary house designed by oscar e flores design studio in cordillera ranch on a 14 acre property
Imagen de bar en casa con barra de bar de galera tradicional renovado grande con fregadero encastrado, armarios con paneles lisos, puertas de armario marrones, salpicadero beige, salpicadero de mármol, suelo de baldosas de porcelana y suelo marrón
Imagen de bar en casa con barra de bar de galera tradicional renovado grande con fregadero encastrado, armarios con paneles lisos, puertas de armario marrones, salpicadero beige, salpicadero de mármol, suelo de baldosas de porcelana y suelo marrón
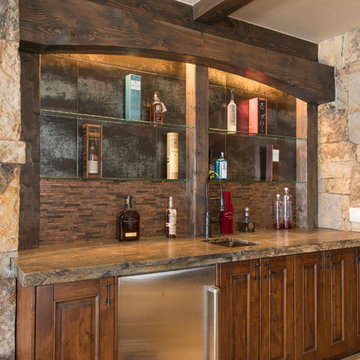
Ejemplo de bar en casa en L rural con armarios con rebordes decorativos, puertas de armario de madera oscura, encimera de granito, salpicadero beige, suelo de madera en tonos medios y suelo marrón

Twist Tours
Imagen de bar en casa tradicional renovado grande con fregadero bajoencimera, armarios estilo shaker, puertas de armario grises, encimera de granito, salpicadero beige y salpicadero de azulejos de cerámica
Imagen de bar en casa tradicional renovado grande con fregadero bajoencimera, armarios estilo shaker, puertas de armario grises, encimera de granito, salpicadero beige y salpicadero de azulejos de cerámica
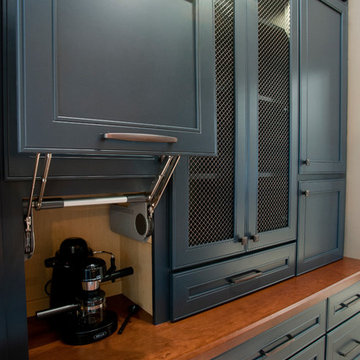
Butler Pantry and Bar
Design by Dalton Carpet One
Wellborn Cabinets- Cabinet Finish: Maple Bleu; Door Style: Sonoma; Countertops: Cherry Java; Floating Shelves: Deuley Designs; Floor Tile: Aplha Brick, Country Mix; Grout: Mapei Pewter; Backsplash: Metallix Collection Nickels Antique Copper; Grout: Mapei Chocolate; Paint: Benjamin Moore HC-77 Alexandria Beige
Photo by: Dennis McDaniel

Ejemplo de bar en casa con fregadero lineal rústico de tamaño medio con fregadero encastrado, armarios tipo vitrina, puertas de armario de madera en tonos medios, encimera de cuarzo compacto, salpicadero beige, salpicadero de azulejos de piedra, suelo de madera clara y suelo beige

With four bedrooms, three and a half bathrooms, and a revamped family room, this gut renovation of this three-story Westchester home is all about thoughtful design and meticulous attention to detail.
Discover luxury leisure in this home bar, a chic addition to the spacious lower-floor family room. Elegant chairs adorn the sleek bar counter, complemented by open shelving and statement lighting.
---
Our interior design service area is all of New York City including the Upper East Side and Upper West Side, as well as the Hamptons, Scarsdale, Mamaroneck, Rye, Rye City, Edgemont, Harrison, Bronxville, and Greenwich CT.
For more about Darci Hether, see here: https://darcihether.com/
To learn more about this project, see here: https://darcihether.com/portfolio/hudson-river-view-home-renovation-westchester
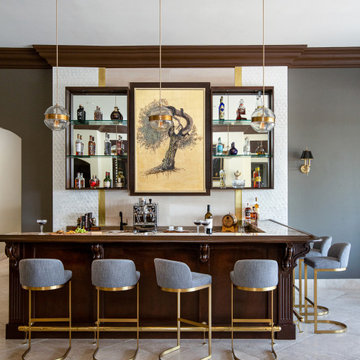
What once was a great room lacking purpose and meaning is now a redefined environment fit for fun conversation and entertaining. With a blank canvas, a single piece of art was used to serve as the inspirational driver for this bar design.
A wall bump-out was incorporated to anchor the entire bar within the massive great room. Symmetrical balance was formed by use of mirrored open shelves flanking the central piece of artwork. Layers of subtle wall textures from the mother of pearl wallcovering to the washed porcelain tile offer dimension. The rich wooden tones of the millwork highlight the touch of ornamentation and not only contrast against the translucent appearance of the natural quartzite counter but ground the overall design amongst the existing travertine floor.
To further compliment the lustrous tones from the art piece, hints of brass and gold are seen in the pendants, bar stool bases and the metal detail intersecting the wall shelves. A deep sage accent wall is introduced to further accentuate the space and create a moodier vibe.
Sophistication paired with intriguing elements breathe new life into this transformed great room space.

A truly special property located in a sought after Toronto neighbourhood, this large family home renovation sought to retain the charm and history of the house in a contemporary way. The full scale underpin and large rear addition served to bring in natural light and expand the possibilities of the spaces. A vaulted third floor contains the master bedroom and bathroom with a cozy library/lounge that walks out to the third floor deck - revealing views of the downtown skyline. A soft inviting palate permeates the home but is juxtaposed with punches of colour, pattern and texture. The interior design playfully combines original parts of the home with vintage elements as well as glass and steel and millwork to divide spaces for working, relaxing and entertaining. An enormous sliding glass door opens the main floor to the sprawling rear deck and pool/hot tub area seamlessly. Across the lawn - the garage clad with reclaimed barnboard from the old structure has been newly build and fully rough-in for a potential future laneway house.

Ejemplo de bar en casa con barra de bar lineal clásico renovado de tamaño medio con fregadero bajoencimera, armarios estilo shaker, puertas de armario negras, encimera de mármol, salpicadero negro, suelo de baldosas de porcelana, suelo beige y salpicadero con mosaicos de azulejos
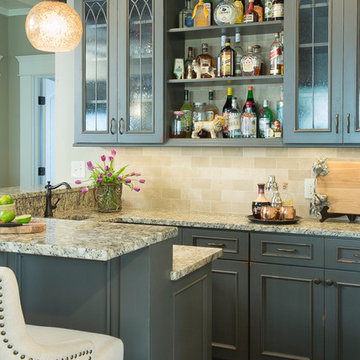
Partnered with Karr Bick Kitchen & Bath to remodel this beautiful home.
Photos by Denash Photography.
Diseño de bar en casa en U tradicional con armarios con paneles empotrados, puertas de armario grises, salpicadero beige, salpicadero de azulejos tipo metro y suelo de madera oscura
Diseño de bar en casa en U tradicional con armarios con paneles empotrados, puertas de armario grises, salpicadero beige, salpicadero de azulejos tipo metro y suelo de madera oscura
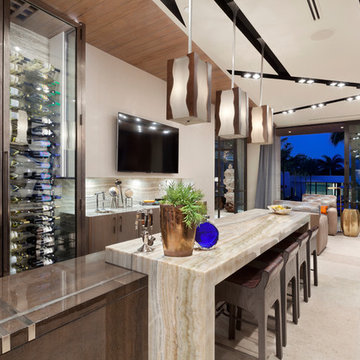
Modelo de bar en casa con barra de bar actual con armarios con paneles lisos, puertas de armario de madera en tonos medios y salpicadero beige
3.883 fotos de bares en casa con salpicadero beige y salpicadero negro
7