191 fotos de bares en casa con salpicadero beige y encimeras blancas
Filtrar por
Presupuesto
Ordenar por:Popular hoy
1 - 20 de 191 fotos
Artículo 1 de 3
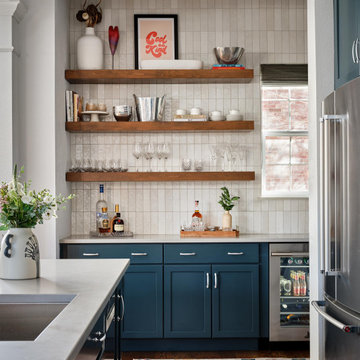
Gorgeous three shelf kitchen bar with vertical tile backsplash.
Modelo de bar en casa tradicional renovado con salpicadero beige y encimeras blancas
Modelo de bar en casa tradicional renovado con salpicadero beige y encimeras blancas

Ejemplo de bar en casa clásico de tamaño medio con fregadero bajoencimera, armarios con rebordes decorativos, puertas de armario blancas, encimera de cuarzo compacto, salpicadero beige, salpicadero de azulejos de porcelana, suelo de madera clara y encimeras blancas

Heath tile
Farrow and Ball Inchyra cabinets
Vintage stools, Sub Zero Appliances
Ejemplo de bar en casa lineal clásico pequeño con armarios abiertos, puertas de armario grises, encimera de cuarcita, salpicadero beige, suelo de madera en tonos medios, suelo marrón y encimeras blancas
Ejemplo de bar en casa lineal clásico pequeño con armarios abiertos, puertas de armario grises, encimera de cuarcita, salpicadero beige, suelo de madera en tonos medios, suelo marrón y encimeras blancas
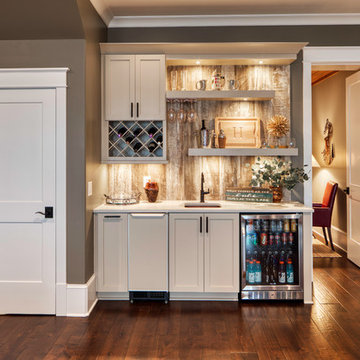
This house features an open concept floor plan, with expansive windows that truly capture the 180-degree lake views. The classic design elements, such as white cabinets, neutral paint colors, and natural wood tones, help make this house feel bright and welcoming year round.

214 Photography
Custom Cabinets
Modelo de bar en casa lineal marinero sin pila con puertas de armario grises, encimeras blancas, armarios con paneles empotrados, salpicadero beige, suelo marrón y suelo de madera en tonos medios
Modelo de bar en casa lineal marinero sin pila con puertas de armario grises, encimeras blancas, armarios con paneles empotrados, salpicadero beige, suelo marrón y suelo de madera en tonos medios

With four bedrooms, three and a half bathrooms, and a revamped family room, this gut renovation of this three-story Westchester home is all about thoughtful design and meticulous attention to detail.
Discover luxury leisure in this home bar, a chic addition to the spacious lower-floor family room. Elegant chairs adorn the sleek bar counter, complemented by open shelving and statement lighting.
---
Our interior design service area is all of New York City including the Upper East Side and Upper West Side, as well as the Hamptons, Scarsdale, Mamaroneck, Rye, Rye City, Edgemont, Harrison, Bronxville, and Greenwich CT.
For more about Darci Hether, see here: https://darcihether.com/
To learn more about this project, see here: https://darcihether.com/portfolio/hudson-river-view-home-renovation-westchester

Wet Bar with tiled wall and tiled niche for glassware and floating shelves. This wetbar is in a pool house and the bathroom with steam shower is to the right.

Butlers pantry with walk in pantry across from it.
Modelo de bar en casa lineal actual de tamaño medio con armarios tipo vitrina, puertas de armario blancas, encimera de cuarcita, salpicadero beige, salpicadero con mosaicos de azulejos, suelo de madera oscura y encimeras blancas
Modelo de bar en casa lineal actual de tamaño medio con armarios tipo vitrina, puertas de armario blancas, encimera de cuarcita, salpicadero beige, salpicadero con mosaicos de azulejos, suelo de madera oscura y encimeras blancas

Complementing the kitchen island, a custom cherry bar complete with refrigeration, an ice maker, and a petite bar sink becomes the go-to spot for crafting cocktails.

The open, airy entry leads to a bold, yet playful lounge-like club room; featuring blown glass bubble chandelier, functional bar area with display, and one-of-a-kind layered pattern ceiling detail.

A young family moving from NYC to their first house in Westchester County found this spacious colonial in Mt. Kisco New York. With sweeping lawns and total privacy, the home offered the perfect setting for raising their family. The dated kitchen was gutted but did not require any additional square footage to accommodate a new, classic white kitchen with polished nickel hardware and gold toned pendant lanterns. 2 dishwashers flank the large sink on either side, with custom waste and recycling storage under the sink. Kitchen design and custom cabinetry by Studio Dearborn. Architect Brad DeMotte. Interior design finishes by Elizabeth Thurer Interior Design. Calcatta Picasso marble countertops by Rye Marble and Stone. Appliances by Wolf and Subzero; range hood insert by Best. Cabinetry color: Benjamin Moore White Opulence. Hardware by Jeffrey Alexander Belcastel collection. Backsplash tile by Nanacq in 3x6 white glossy available from Lima Tile, Stamford. Photography Neil Landino.

Mark Pinkerton - vi360 Photography
Ejemplo de bar en casa lineal rústico de tamaño medio con armarios con rebordes decorativos, puertas de armario grises, encimera de cuarcita, salpicadero beige, salpicadero de azulejos de piedra, suelo de madera en tonos medios, suelo marrón y encimeras blancas
Ejemplo de bar en casa lineal rústico de tamaño medio con armarios con rebordes decorativos, puertas de armario grises, encimera de cuarcita, salpicadero beige, salpicadero de azulejos de piedra, suelo de madera en tonos medios, suelo marrón y encimeras blancas

In this stunning kitchen, Medallion Park Place door with flat center panel in painted White Icing cabinets were installed on the perimeter. The cabinets on the island are Medallion Park Place doors with reversed raised panel in cherry wood with Onyx stain. The cabinets in the butler’s pantry were refaced with new Medallion Park Place door and drawer fronts were installed. Three seedy glass door cabinets with finished interiors were installed above the TV area and window. Corian Zodiaq Quartz in Neve color was installed on the perimeter and Bianco Mendola Granite was installed on the Island. The backsplash is Walker Zanger luxury 6th Avenue Julia mosaic collection in Fog Gloss for sink and range walls only. Moen Align Pull-Out Spray Faucet in Spot Resistant Stainless with a matching Soap Dispenser and Blanco Precis Silgranite Sink in Metallic Gray. Installed 5 Brio LED Disc Lights. Over the Island is SoCo Mini Canopy Light Fixture with 3 canopies and SoCo modern socket pendant in black. The chandelier is Rejuvenation Williamette 24” Fluted Glass with Oiled Rubbed Bronze finish.
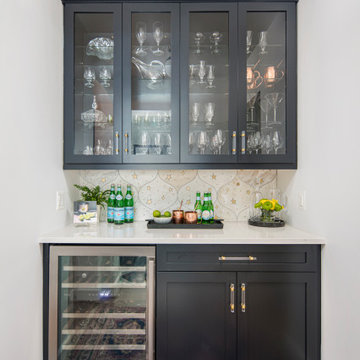
We were also able to add a new powder room to this level, as well as a bar area for entertaining family and friends. The bar area features a unique backsplash tile and the powder room and the kitchen eating area features fun wallpaper.
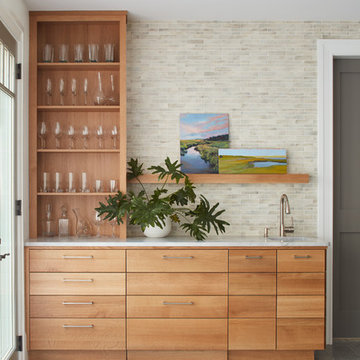
full overlay quarter sawn White Oak cabinetry to match the rest of the kitchen shown in a previous post. The drawers and doors are fabricated with ship lap detail and a 30” subzero refrigerator and freezer drawer built in.
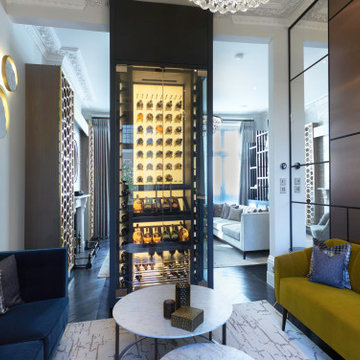
Elegant home lounge bar with bespoke temperature controlled wine cabinet
Diseño de bar en casa en L vintage de tamaño medio con armarios tipo vitrina, suelo de madera oscura, puertas de armario de madera en tonos medios, encimera de acrílico, salpicadero beige, suelo marrón y encimeras blancas
Diseño de bar en casa en L vintage de tamaño medio con armarios tipo vitrina, suelo de madera oscura, puertas de armario de madera en tonos medios, encimera de acrílico, salpicadero beige, suelo marrón y encimeras blancas
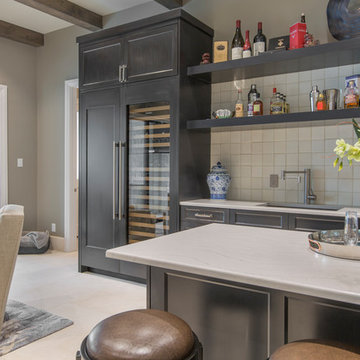
This Game Room with a fully equipped Bar is a generous 17' 6" x 20'. Opening to the covered patio and pool beyond, it truly is the hub of entertaining for our Client. Directly behind a 60" wide sliding barn door is the family's Media Room. A Hunley faucet with stainless steel finish complements the veined Cambria countertops.
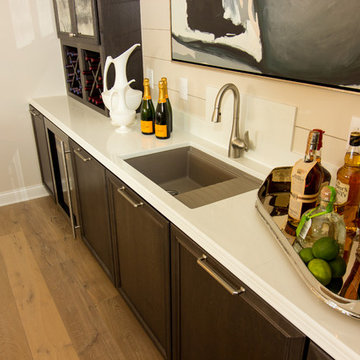
Modelo de bar en casa con fregadero lineal clásico renovado de tamaño medio con fregadero bajoencimera, armarios con paneles empotrados, puertas de armario de madera en tonos medios, encimera de acrílico, salpicadero beige, salpicadero de madera, suelo de madera clara, suelo beige y encimeras blancas

recessed bar
Imagen de bar en casa en U contemporáneo pequeño sin pila con armarios con paneles con relieve, puertas de armario beige, encimera de cuarcita, salpicadero beige, salpicadero de azulejos de porcelana, suelo de baldosas de porcelana, suelo gris y encimeras blancas
Imagen de bar en casa en U contemporáneo pequeño sin pila con armarios con paneles con relieve, puertas de armario beige, encimera de cuarcita, salpicadero beige, salpicadero de azulejos de porcelana, suelo de baldosas de porcelana, suelo gris y encimeras blancas

Mountain Modern Wet Bar.
Imagen de bar en casa con fregadero en U rústico de tamaño medio con fregadero encastrado, puertas de armario de madera oscura, encimera de cuarcita, salpicadero de losas de piedra, suelo de madera clara, armarios con paneles lisos, salpicadero beige, suelo beige y encimeras blancas
Imagen de bar en casa con fregadero en U rústico de tamaño medio con fregadero encastrado, puertas de armario de madera oscura, encimera de cuarcita, salpicadero de losas de piedra, suelo de madera clara, armarios con paneles lisos, salpicadero beige, suelo beige y encimeras blancas
191 fotos de bares en casa con salpicadero beige y encimeras blancas
1