3.027 fotos de bares en casa con puertas de armario negras y puertas de armario verdes
Filtrar por
Presupuesto
Ordenar por:Popular hoy
1 - 20 de 3027 fotos
Artículo 1 de 3

This home was built in the early 2000’s. We completely reconfigured the kitchen, updated the breakfast room, added a bar to the living room, updated a powder room, a staircase and several fireplaces.
Interior Styling by Kristy Oatman. Photographs by Jordan Katz.
FEATURED IN
Colorado Nest

The existing U-shaped kitchen was tucked away in a small corner while the dining table was swimming in a room much too large for its size. The client’s needs and the architecture of the home made it apparent that the perfect design solution for the home was to swap the spaces.
The homeowners entertain frequently and wanted the new layout to accommodate a lot of counter seating, a bar/buffet for serving hors d’oeuvres, an island with prep sink, and all new appliances. They had a strong preference that the hood be a focal point and wanted to go beyond a typical white color scheme even though they wanted white cabinets.
While moving the kitchen to the dining space gave us a generous amount of real estate to work with, two of the exterior walls are occupied with full-height glass creating a challenge how best to fulfill their wish list. We used one available wall for the needed tall appliances, taking advantage of its height to create the hood as a focal point. We opted for both a peninsula and island instead of one large island in order to maximize the seating requirements and create a barrier when entertaining so guests do not flow directly into the work area of the kitchen. This also made it possible to add a second sink as requested. Lastly, the peninsula sets up a well-defined path to the new dining room without feeling like you are walking through the kitchen. We used the remaining fourth wall for the bar/buffet.
Black cabinetry adds strong contrast in several areas of the new kitchen. Wire mesh wall cabinet doors at the bar and gold accents on the hardware, light fixtures, faucets and furniture add further drama to the concept. The focal point is definitely the black hood, looking both dramatic and cohesive at the same time.

Imagen de bar en casa con barra de bar lineal de estilo de casa de campo grande con armarios estilo shaker, puertas de armario negras, salpicadero rojo, salpicadero de ladrillos, encimeras blancas, suelo de travertino y suelo marrón

Photo Credit: Studio Three Beau
Modelo de bar en casa con fregadero de galera contemporáneo pequeño con fregadero bajoencimera, armarios con paneles empotrados, puertas de armario negras, encimera de cuarzo compacto, salpicadero negro, salpicadero de azulejos de cerámica, suelo de baldosas de porcelana, suelo marrón y encimeras blancas
Modelo de bar en casa con fregadero de galera contemporáneo pequeño con fregadero bajoencimera, armarios con paneles empotrados, puertas de armario negras, encimera de cuarzo compacto, salpicadero negro, salpicadero de azulejos de cerámica, suelo de baldosas de porcelana, suelo marrón y encimeras blancas
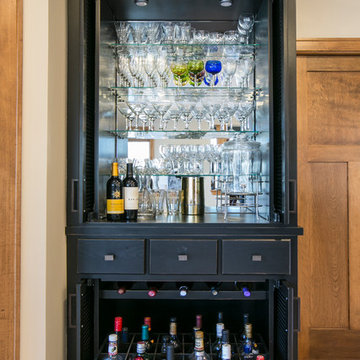
360 VIP
Modelo de bar en casa lineal tradicional pequeño sin pila con puertas de armario negras, suelo de madera clara y suelo beige
Modelo de bar en casa lineal tradicional pequeño sin pila con puertas de armario negras, suelo de madera clara y suelo beige
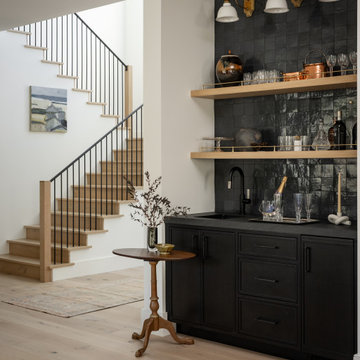
Ejemplo de bar en casa clásico renovado con puertas de armario negras, salpicadero verde y suelo de madera clara
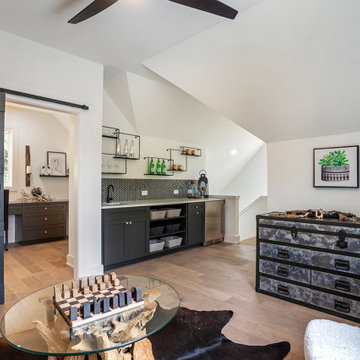
Imagen de bar en casa campestre con armarios estilo shaker y puertas de armario negras

Imagen de bar en casa con fregadero lineal clásico renovado con fregadero bajoencimera, armarios tipo vitrina, puertas de armario negras, encimera de granito, salpicadero negro, suelo de madera clara y encimeras negras
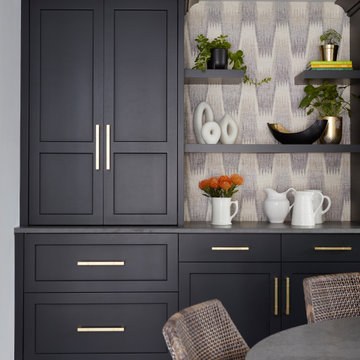
The beverage station is a favorite area of this project, with a coffee center on one side and an entertaining bar on the other. Visual textures are layered here featuring a custom stone table with a hexagonal base, eye-catching wallpaper, and woven chairs invoking a California feel. Intelligent kitchen design includes lower cabinetry designed with refrigerator drawers, as well as drawers for glassware storage, ensuring a seamless entertainment experience.

In the original residence, the kitchen occupied this space. With the addition to house the kitchen, our architects designed a butler's pantry for this space with extensive storage. The exposed beams and wide-plan wood flooring extends throughout this older portion of the structure.

This dark green Shaker kitchen occupies an impressive and tastefully styled open plan space perfect for connected family living. With brave architectural design and an eclectic mix of contemporary and traditional furniture, the entire room has been considered from the ground up
The impressive pantry is ideal for families. Bi-fold doors open to reveal a beautiful, oak-finished interior with multiple shelving options to accommodate all sorts of accessories and ingredients.

Foto de bar en casa con fregadero clásico renovado con fregadero bajoencimera, armarios con paneles empotrados, puertas de armario negras, salpicadero blanco, salpicadero de mármol, suelo de madera clara, encimeras negras y suelo beige

Modelo de bar en casa de galera minimalista de tamaño medio con armarios estilo shaker, puertas de armario negras, encimera de acrílico, salpicadero blanco, salpicadero de azulejos tipo metro, suelo de travertino, suelo beige y encimeras blancas

Lower Level Wet Bar
Ejemplo de bar en casa con fregadero de galera campestre de tamaño medio con fregadero bajoencimera, armarios con rebordes decorativos, puertas de armario negras, encimera de cuarzo compacto, salpicadero blanco, salpicadero de azulejos de cerámica, suelo de baldosas de porcelana, suelo gris y encimeras blancas
Ejemplo de bar en casa con fregadero de galera campestre de tamaño medio con fregadero bajoencimera, armarios con rebordes decorativos, puertas de armario negras, encimera de cuarzo compacto, salpicadero blanco, salpicadero de azulejos de cerámica, suelo de baldosas de porcelana, suelo gris y encimeras blancas

Design-Build project included converting an unused formal living room in our client's home into a billiards room complete with a custom bar and humidor.
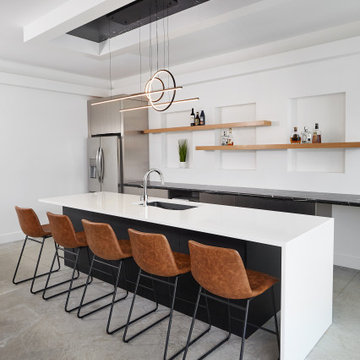
The basement bar features black matte cabinetry by Eclipse Cabinetry. This space is accessible from the pool area outdoors through an entire wall of sliding glass.
Builder: Cnossen Construction,
Architect: 42 North - Architecture + Design,
Interior Designer: Whit and Willow,
Photographer: Ashley Avila Photography
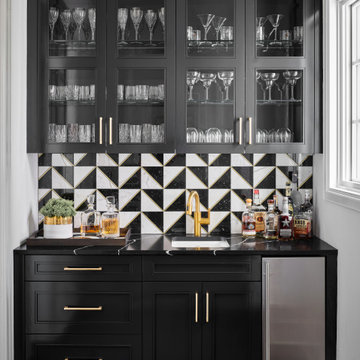
The cabinets in this home bar were painted in a high-gloss lacquer tinted to Sherwin Williams "Tricorn Black". Love the backsplash tile!
Imagen de bar en casa tradicional renovado con fregadero bajoencimera, armarios con paneles empotrados, puertas de armario negras, salpicadero de azulejos de cerámica, suelo de madera oscura y encimeras negras
Imagen de bar en casa tradicional renovado con fregadero bajoencimera, armarios con paneles empotrados, puertas de armario negras, salpicadero de azulejos de cerámica, suelo de madera oscura y encimeras negras

The wet bar includes a built-in wine cooler and a highlight in this stunning kitchen renovation is the ceiling hung glass and metal shelving unit that is truly a piece of art.
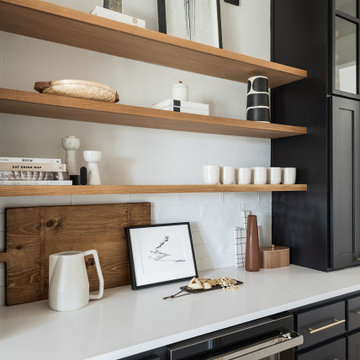
Imagen de bar en casa de galera minimalista de tamaño medio sin pila con armarios estilo shaker, puertas de armario negras, salpicadero blanco, suelo de madera clara y encimeras blancas

Butler's Pantry
Ejemplo de bar en casa de galera minimalista de tamaño medio sin pila con armarios estilo shaker, puertas de armario negras, salpicadero blanco, suelo de madera clara y encimeras blancas
Ejemplo de bar en casa de galera minimalista de tamaño medio sin pila con armarios estilo shaker, puertas de armario negras, salpicadero blanco, suelo de madera clara y encimeras blancas
3.027 fotos de bares en casa con puertas de armario negras y puertas de armario verdes
1