192 fotos de bares en casa con puertas de armario negras y encimeras grises
Filtrar por
Presupuesto
Ordenar por:Popular hoy
41 - 60 de 192 fotos
Artículo 1 de 3
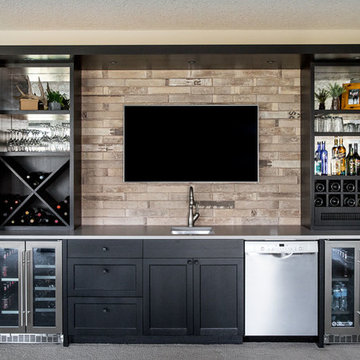
Custom Basement Bar Design by Natalie Fuglestveit Interior Design, Calgary & Kelowna Interior Design Firm. Featuring Caesarstone Raw Concrete quartz countertops, symmetrical bar design, ebony oak custom millwork, antique glass backed open shelves, wine fridges, and bar sink.
Photo Credit: Lindsay Nichols Photography.
Contractor: Triangle Enterprises Ltd.
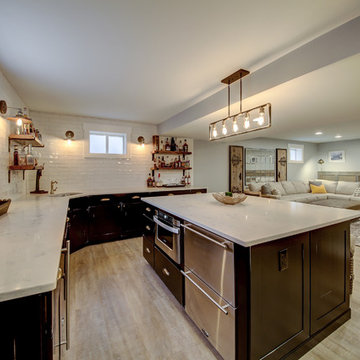
Kris palen
Imagen de bar en casa con fregadero en L clásico renovado grande con armarios con paneles empotrados, puertas de armario negras, encimera de cuarzo compacto, salpicadero blanco, salpicadero de azulejos tipo metro, suelo de madera clara, suelo marrón y encimeras grises
Imagen de bar en casa con fregadero en L clásico renovado grande con armarios con paneles empotrados, puertas de armario negras, encimera de cuarzo compacto, salpicadero blanco, salpicadero de azulejos tipo metro, suelo de madera clara, suelo marrón y encimeras grises

Butler Pantry Bar
Foto de bar en casa lineal tradicional sin pila con armarios con paneles con relieve, puertas de armario negras, salpicadero de metal, suelo de madera oscura, suelo marrón y encimeras grises
Foto de bar en casa lineal tradicional sin pila con armarios con paneles con relieve, puertas de armario negras, salpicadero de metal, suelo de madera oscura, suelo marrón y encimeras grises

This French Villa wet bar features unique wall art above the fully stocked glass shelving for beverages. Three silver velvet bar stools match the steel-colored countertops adding to the overall industrial look of the bar.
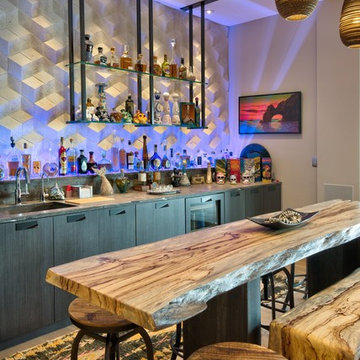
Imagen de bar en casa con fregadero contemporáneo con armarios con paneles lisos, puertas de armario negras, salpicadero verde y encimeras grises
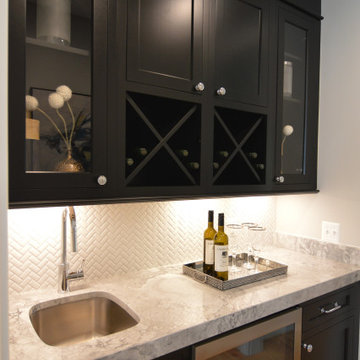
Butlers Pantry features inset custom glass front cabinets with wine X storage, under mount bar sink, under counter wine refrigeration and herringbone patterned tile back splash.

Diseño de bar en casa en L actual grande con puertas de armario negras, encimera de mármol, salpicadero verde, salpicadero de mármol, suelo de cemento, suelo gris y encimeras grises

H Creations - Adam McGrath
Foto de bar en casa con fregadero lineal contemporáneo de tamaño medio con fregadero bajoencimera, armarios con paneles lisos, puertas de armario negras, encimera de cuarzo compacto, salpicadero de ladrillos, suelo vinílico, suelo multicolor, encimeras grises y salpicadero rojo
Foto de bar en casa con fregadero lineal contemporáneo de tamaño medio con fregadero bajoencimera, armarios con paneles lisos, puertas de armario negras, encimera de cuarzo compacto, salpicadero de ladrillos, suelo vinílico, suelo multicolor, encimeras grises y salpicadero rojo

The beverage station is a favorite area of this project, with a coffee center on one side and an entertaining bar on the other. Visual textures are layered here featuring a custom stone table with a hexagonal base, eye-catching wallpaper, and woven chairs invoking a California feel. Intelligent kitchen design includes lower cabinetry designed with refrigerator drawers, as well as drawers for glassware storage, ensuring a seamless entertainment experience.

Ejemplo de bar en casa con fregadero en L contemporáneo con fregadero bajoencimera, armarios con paneles lisos, puertas de armario negras, encimera de cemento, salpicadero multicolor, puertas de cuarzo sintético, suelo de cemento, suelo gris y encimeras grises
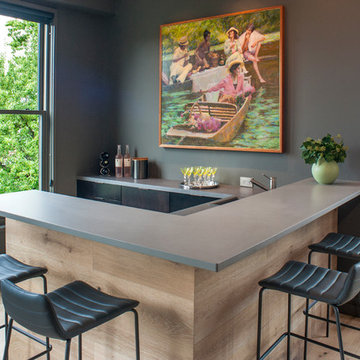
Diseño de bar en casa con barra de bar en U actual de tamaño medio con armarios con paneles lisos, puertas de armario negras, suelo de madera en tonos medios, suelo marrón, encimeras grises y fregadero encastrado

Christopher Stark Photography
Dura Supreme custom painted cabinetry, white , custom SW blue island,
Furniture and accessories: Susan Love, Interior Stylist
Photographer www.christopherstark.com
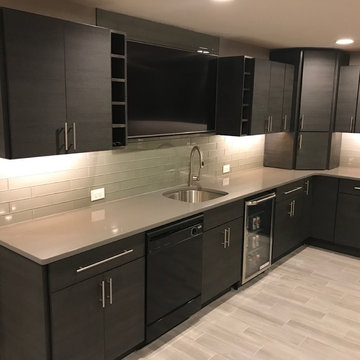
Modelo de bar en casa con fregadero en L minimalista grande con fregadero bajoencimera, armarios con paneles lisos, puertas de armario negras, encimera de cuarzo compacto, salpicadero verde, salpicadero de azulejos de vidrio, suelo de baldosas de cerámica, suelo gris y encimeras grises

Our clients were living in a Northwood Hills home in Dallas that was built in 1968. Some updates had been done but none really to the main living areas in the front of the house. They love to entertain and do so frequently but the layout of their house wasn’t very functional. There was a galley kitchen, which was mostly shut off to the rest of the home. They were not using the formal living and dining room in front of your house, so they wanted to see how this space could be better utilized. They wanted to create a more open and updated kitchen space that fits their lifestyle. One idea was to turn part of this space into an office, utilizing the bay window with the view out of the front of the house. Storage was also a necessity, as they entertain often and need space for storing those items they use for entertaining. They would also like to incorporate a wet bar somewhere!
We demoed the brick and paneling from all of the existing walls and put up drywall. The openings on either side of the fireplace and through the entryway were widened and the kitchen was completely opened up. The fireplace surround is changed to a modern Emser Esplanade Trail tile, versus the chunky rock it was previously. The ceiling was raised and leveled out and the beams were removed throughout the entire area. Beautiful Olympus quartzite countertops were installed throughout the kitchen and butler’s pantry with white Chandler cabinets and Grace 4”x12” Bianco tile backsplash. A large two level island with bar seating for guests was built to create a little separation between the kitchen and dining room. Contrasting black Chandler cabinets were used for the island, as well as for the bar area, all with the same 6” Emtek Alexander pulls. A Blanco low divide metallic gray kitchen sink was placed in the center of the island with a Kohler Bellera kitchen faucet in vibrant stainless. To finish off the look three Iconic Classic Globe Small Pendants in Antiqued Nickel pendant lights were hung above the island. Black Supreme granite countertops with a cool leathered finish were installed in the wet bar, The backsplash is Choice Fawn gloss 4x12” tile, which created a little different look than in the kitchen. A hammered copper Hayden square sink was installed in the bar, giving it that cool bar feel with the black Chandler cabinets. Off the kitchen was a laundry room and powder bath that were also updated. They wanted to have a little fun with these spaces, so the clients chose a geometric black and white Bella Mori 9x9” porcelain tile. Coordinating black and white polka dot wallpaper was installed in the laundry room and a fun floral black and white wallpaper in the powder bath. A dark bronze Metal Mirror with a shelf was installed above the porcelain pedestal sink with simple floating black shelves for storage.
Their butlers pantry, the added storage space, and the overall functionality has made entertaining so much easier and keeps unwanted things out of sight, whether the guests are sitting at the island or at the wet bar! The clients absolutely love their new space and the way in which has transformed their lives and really love entertaining even more now!

Foto de bar en casa con fregadero lineal clásico renovado pequeño con fregadero bajoencimera, armarios estilo shaker, puertas de armario negras, encimera de cuarzo compacto, salpicadero blanco, salpicadero de azulejos de cerámica, suelo de madera en tonos medios, suelo marrón y encimeras grises
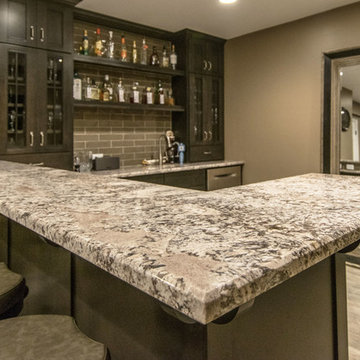
Modelo de bar en casa con fregadero en L contemporáneo con fregadero encastrado, armarios estilo shaker, puertas de armario negras, encimera de granito, salpicadero verde, suelo de madera clara, suelo gris y encimeras grises
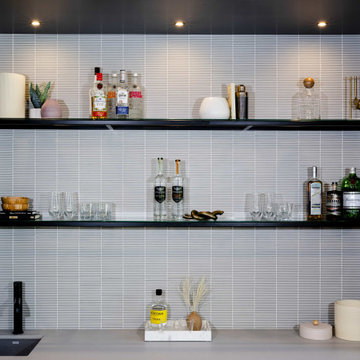
Tile
Astoria by Sonoma Market Collection
Ejemplo de bar en casa con fregadero lineal contemporáneo de tamaño medio con fregadero bajoencimera, armarios abiertos, puertas de armario negras, encimera de cuarcita, salpicadero verde, salpicadero de azulejos de vidrio y encimeras grises
Ejemplo de bar en casa con fregadero lineal contemporáneo de tamaño medio con fregadero bajoencimera, armarios abiertos, puertas de armario negras, encimera de cuarcita, salpicadero verde, salpicadero de azulejos de vidrio y encimeras grises
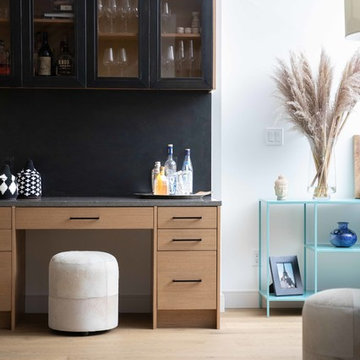
Photo by Alex Crook Photography
Diseño de bar en casa lineal minimalista pequeño con armarios tipo vitrina, puertas de armario negras, encimera de cuarcita, salpicadero negro, suelo de madera en tonos medios y encimeras grises
Diseño de bar en casa lineal minimalista pequeño con armarios tipo vitrina, puertas de armario negras, encimera de cuarcita, salpicadero negro, suelo de madera en tonos medios y encimeras grises
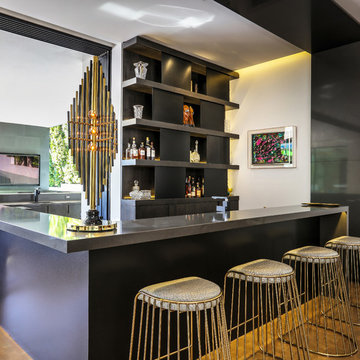
Modelo de bar en casa con fregadero en U contemporáneo con armarios con paneles lisos, puertas de armario negras, encimera de acero inoxidable, salpicadero negro, suelo de madera en tonos medios, suelo marrón y encimeras grises

Love the antiqued mirror backsplash tile in this fabulous home bar/butler's pantry! We painted the cabinets in Farrow and Ball's "Off Black". Designed by Bel Atelier Interior Design.
192 fotos de bares en casa con puertas de armario negras y encimeras grises
3