75 fotos de bares en casa con puertas de armario marrones
Filtrar por
Presupuesto
Ordenar por:Popular hoy
1 - 20 de 75 fotos
Artículo 1 de 3

Designed with a dark stain to contrast with the lighter tones of the surrounding interior, this new residential bar becomes the focal point of the living room space. Great for entertaining friends and family, the clean design speaks for itself without the need to be adorned with details.
For more about this project visit our website
wlkitchenandhome.com
#hometohave #eleganthome #homebar #classicbar #barathome #custombar #interiorsofinsta #houseinteriors #customhomedesign #uniqueinteriors #interiordesign #ourluxuryhouses #luxuryrooms #luxuryliving #contemporarydesign #entertainmentroom #interiorsdesigners #interiorluxury #mansion #luxeinteriors #basement #homeremodeling #barinterior #newjerseydesign #njdesigner #homedrinking #homedrinkingcabinet #houzz

Similarly to the kitchen, we decided to anchor both sides of the built-ins with floor-to-ceiling towers. The clean lines of the cabinetry and sleekness of the open shelves are balanced out by a decorative arch in the center that gives the built-ins the classic touch our client was drawn to. We completed the built-in design with sleek glass shelving to display decorative barware and accessories.

Foto de bar en casa lineal minimalista de tamaño medio sin pila con armarios con paneles lisos, puertas de armario marrones, salpicadero marrón, salpicadero de azulejos de vidrio, suelo de madera clara, suelo beige y encimeras blancas
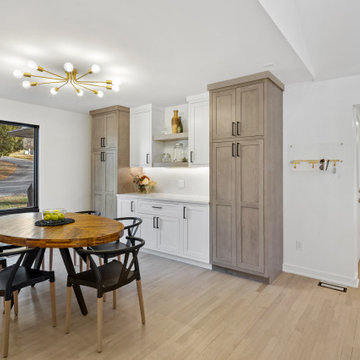
Diseño de bar en casa minimalista con armarios con rebordes decorativos, puertas de armario marrones, encimera de cuarzo compacto, salpicadero multicolor, salpicadero de azulejos de cerámica y encimeras blancas
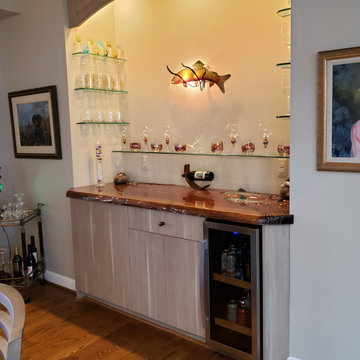
Cabinetry: Ultracraft
Style: Metropolis (Slab)
Finish: Textured Melamine - Flame Oak Vertical
Countertop: Custom Wood by Alchemist Wood Designs
Hardware: Hardware Resources – Katharine Knobs in Brushed Pewter
Cabinetry Designer: Andrea Yeip
Interior Designer: Justine Burchi (Mere Images)
Contractor: Ken MacKenzie
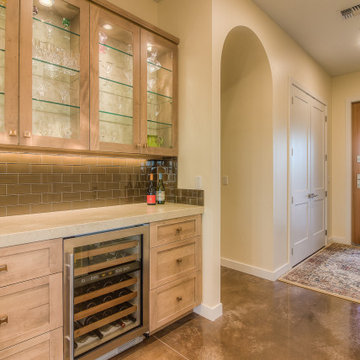
Foto de bar en casa lineal clásico sin pila con armarios estilo shaker, puertas de armario marrones, encimera de cuarzo compacto, salpicadero marrón, salpicadero de azulejos de porcelana, suelo de cemento, suelo marrón y encimeras beige
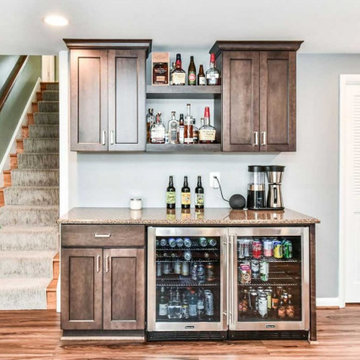
Basement dry bar with open shelving and beverage refrigerators.
Diseño de bar en casa lineal tradicional renovado grande con suelo laminado, suelo marrón, armarios estilo shaker, puertas de armario marrones, encimera de granito y encimeras multicolor
Diseño de bar en casa lineal tradicional renovado grande con suelo laminado, suelo marrón, armarios estilo shaker, puertas de armario marrones, encimera de granito y encimeras multicolor
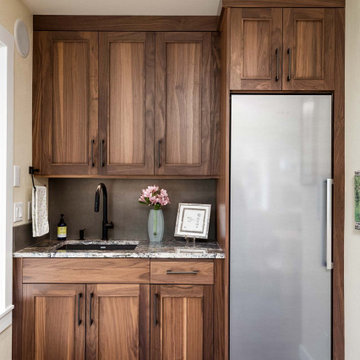
Ejemplo de bar en casa lineal clásico renovado pequeño con armarios estilo shaker, puertas de armario marrones, encimera de granito, salpicadero verde, salpicadero con efecto espejo, moqueta, suelo marrón y encimeras azules
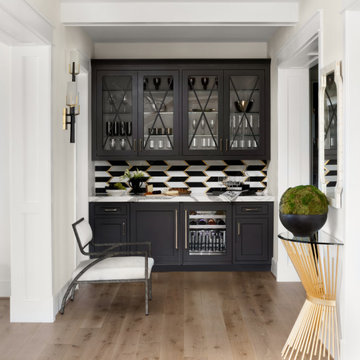
Photo credit Stylish Productions
Backsplash tile, furnishings and interior design collaboration by Splendor Styling
Foto de bar en casa lineal clásico renovado con armarios con paneles empotrados, puertas de armario marrones, encimera de cuarzo compacto, salpicadero multicolor, salpicadero de azulejos de piedra, suelo de madera clara y encimeras blancas
Foto de bar en casa lineal clásico renovado con armarios con paneles empotrados, puertas de armario marrones, encimera de cuarzo compacto, salpicadero multicolor, salpicadero de azulejos de piedra, suelo de madera clara y encimeras blancas

Imagen de bar en casa lineal clásico renovado pequeño con armarios tipo vitrina, puertas de armario marrones, encimera de granito, salpicadero de vidrio templado, suelo de madera oscura, suelo marrón y encimeras multicolor
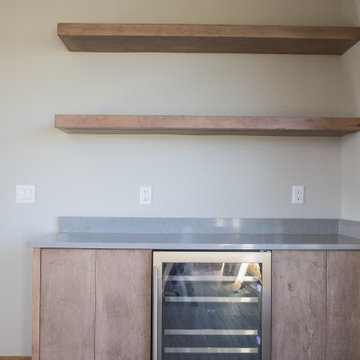
The wine bar features floating shelves for the display of bottles and wine glasses.
Imagen de bar en casa lineal minimalista de tamaño medio con armarios con paneles lisos, puertas de armario marrones, suelo de madera en tonos medios, suelo marrón y encimeras grises
Imagen de bar en casa lineal minimalista de tamaño medio con armarios con paneles lisos, puertas de armario marrones, suelo de madera en tonos medios, suelo marrón y encimeras grises
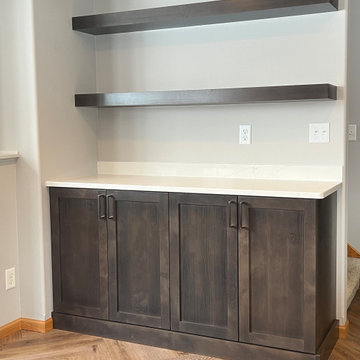
Imagen de bar en casa rural con armarios estilo shaker, puertas de armario marrones, encimera de cuarzo compacto, puertas de cuarzo sintético, suelo laminado, suelo marrón y encimeras blancas
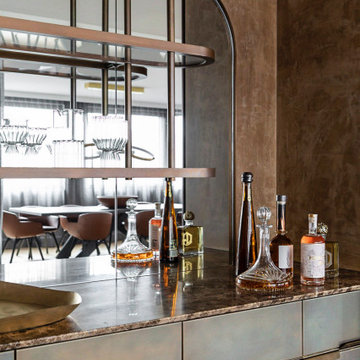
In 2019, Interior designer Alexandra Brown approached Matter to design and make cabinetry for this penthouse apartment. The brief was to create a rich and opulent space, featuring a favoured smoked oak veneer. We looked to the Art Deco inspired features of the building and referenced its curved corners and newly installed aged brass detailing in our design.
We combined the smoked oak veneer with cambia ash cladding in the kitchen and bar areas to complement the green and brown quartzite stone surfaces chosen by Alex perfectly. We then designed custom brass handles, shelving and a large-framed mirror as a centrepiece for the bar, all crafted impeccably by our friends at JN Custom Metal.
Functionality and sustainability were the focus of our design, with hard-wearing charcoal Abet Laminati drawers and door fronts in the kitchen with custom J pull handles, Grass Nova ProScala drawers and Osmo oiled veneer that can be easily reconditioned over time.
Photography by Pablo Veiga
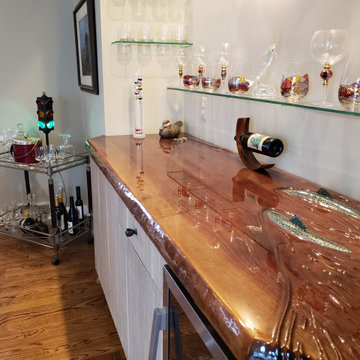
Cabinetry: Ultracraft
Style: Metropolis (Slab)
Finish: Textured Melamine - Flame Oak Vertical
Countertop: Custom Wood by Alchemist Wood Designs
Hardware: Hardware Resources – Katharine Knobs in Brushed Pewter
Cabinetry Designer: Andrea Yeip
Interior Designer: Justine Burchi (Mere Images)
Contractor: Ken MacKenzie
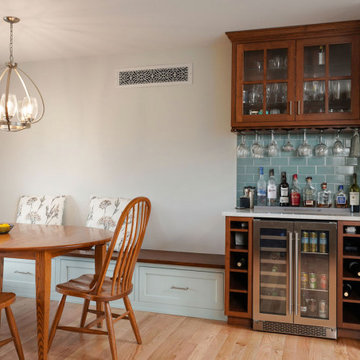
Open concept kitchen - dining space
Dual climate beverage-wine fridge.
Custom shaker cabinets with glass doors w/ wine glass storage underneath.
Foto de bar en casa lineal tradicional renovado pequeño con armarios tipo vitrina, puertas de armario marrones, encimera de cuarzo compacto, salpicadero azul, salpicadero de azulejos de cerámica, suelo de madera clara, suelo beige y encimeras blancas
Foto de bar en casa lineal tradicional renovado pequeño con armarios tipo vitrina, puertas de armario marrones, encimera de cuarzo compacto, salpicadero azul, salpicadero de azulejos de cerámica, suelo de madera clara, suelo beige y encimeras blancas
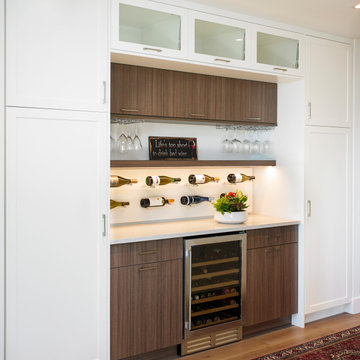
Custom entertainment unit in luxurious penthouse, offering a place to display wine, serve dishes, and store glassware.
Modelo de bar en casa lineal tradicional renovado pequeño con armarios con paneles lisos, puertas de armario marrones, encimera de cuarzo compacto, salpicadero blanco, suelo marrón y encimeras blancas
Modelo de bar en casa lineal tradicional renovado pequeño con armarios con paneles lisos, puertas de armario marrones, encimera de cuarzo compacto, salpicadero blanco, suelo marrón y encimeras blancas
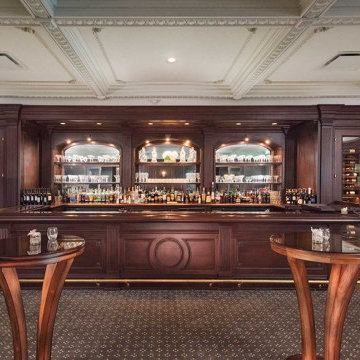
Commercial bar design. Custom hand carved details, modern style.
Ejemplo de bar en casa lineal tradicional grande con puertas de armario marrones, encimera de madera, salpicadero marrón, salpicadero de madera y encimeras marrones
Ejemplo de bar en casa lineal tradicional grande con puertas de armario marrones, encimera de madera, salpicadero marrón, salpicadero de madera y encimeras marrones
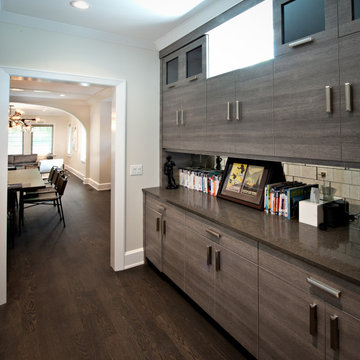
Our firm collaborated on this project as a spec home with a well-known Chicago builder. At that point the goal was to allow space for the home-buyer to envision their lifestyle. A clean slate for further interior work. After the client purchased this home with his two young girls, we curated a space for the family to live, work and play under one roof. This home features built-in storage, book shelving, home office, lower level gym and even a homework room. Everything has a place in this home, and the rooms are designed for gathering as well as privacy. A true 2020 lifestyle!
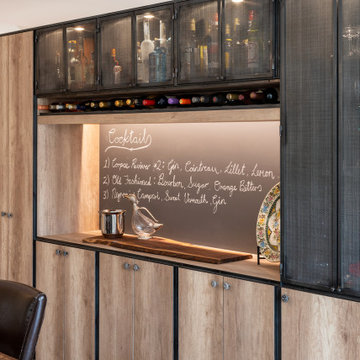
A truly special property located in a sought after Toronto neighbourhood, this large family home renovation sought to retain the charm and history of the house in a contemporary way. The full scale underpin and large rear addition served to bring in natural light and expand the possibilities of the spaces. A vaulted third floor contains the master bedroom and bathroom with a cozy library/lounge that walks out to the third floor deck - revealing views of the downtown skyline. A soft inviting palate permeates the home but is juxtaposed with punches of colour, pattern and texture. The interior design playfully combines original parts of the home with vintage elements as well as glass and steel and millwork to divide spaces for working, relaxing and entertaining. An enormous sliding glass door opens the main floor to the sprawling rear deck and pool/hot tub area seamlessly. Across the lawn - the garage clad with reclaimed barnboard from the old structure has been newly build and fully rough-in for a potential future laneway house.
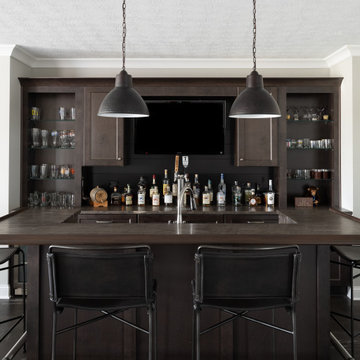
Our Indiana studio created an elegant and sophisticated design plan for this beautiful Euro-inspired custom-build home in Zionsville’s Holliday Farms country club. Throughout the home we used a neutral palette for a bright and seamless flow and thoughtful lighting to create interesting focal points. The home bar got a classic look with wooden cabinets, a beautiful island, and minimalist bar chairs. The airy kitchen’s light-colored cabinets and comfortable bar chairs exude warmth and cheer. We also gave the client’s lovely wine collection a unique display shelf next to the dining area.
---Project completed by Wendy Langston's Everything Home interior design firm, which serves Carmel, Zionsville, Fishers, Westfield, Noblesville, and Indianapolis.
For more about Everything Home, see here: https://everythinghomedesigns.com/
To learn more about this project, see here:
https://everythinghomedesigns.com/portfolio/euro-inspired-luxe-living/
75 fotos de bares en casa con puertas de armario marrones
1