3.802 fotos de bares en casa con puertas de armario grises y puertas de armario verdes
Filtrar por
Presupuesto
Ordenar por:Popular hoy
101 - 120 de 3802 fotos
Artículo 1 de 3
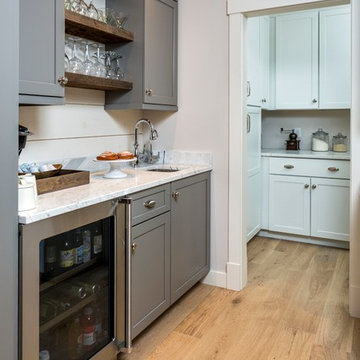
The kitchen isn't the only room worthy of delicious design... and so when these clients saw THEIR personal style come to life in the kitchen, they decided to go all in and put the Maine Coast construction team in charge of building out their vision for the home in its entirety. Talent at its best -- with tastes of this client, we simply had the privilege of doing the easy part -- building their dream home!
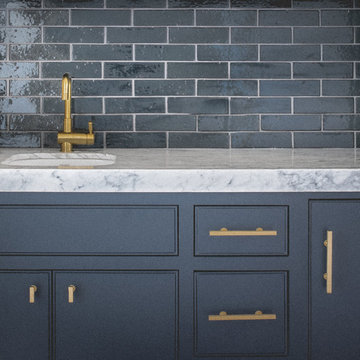
Diseño de bar en casa con fregadero lineal contemporáneo pequeño con fregadero bajoencimera, puertas de armario grises, encimera de mármol, salpicadero azul, salpicadero de azulejos tipo metro, suelo de madera en tonos medios y armarios con rebordes decorativos
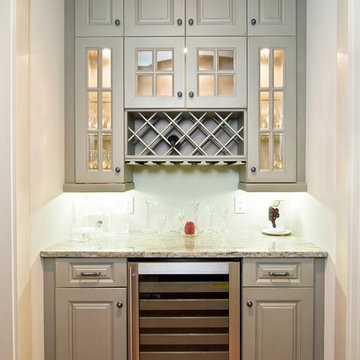
Ejemplo de bar en casa lineal clásico pequeño con armarios con paneles con relieve, puertas de armario grises, encimera de granito, suelo de madera oscura y suelo marrón
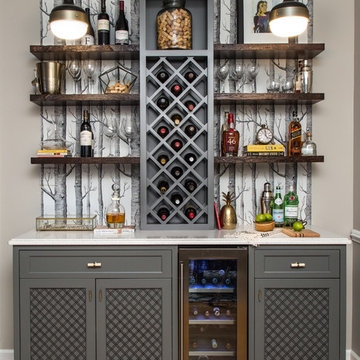
Kyle Caldwell
Ejemplo de bar en casa con fregadero lineal tradicional renovado de tamaño medio con armarios estilo shaker, puertas de armario grises, encimera de cuarzo compacto, suelo de madera en tonos medios y encimeras blancas
Ejemplo de bar en casa con fregadero lineal tradicional renovado de tamaño medio con armarios estilo shaker, puertas de armario grises, encimera de cuarzo compacto, suelo de madera en tonos medios y encimeras blancas
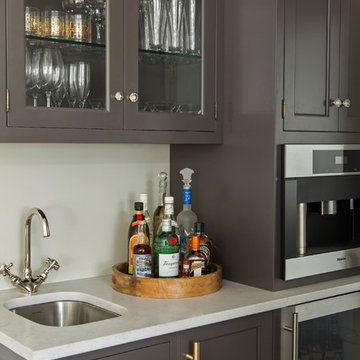
Modelo de bar en casa con fregadero tradicional de tamaño medio con fregadero bajoencimera, armarios tipo vitrina, puertas de armario grises y suelo de madera en tonos medios
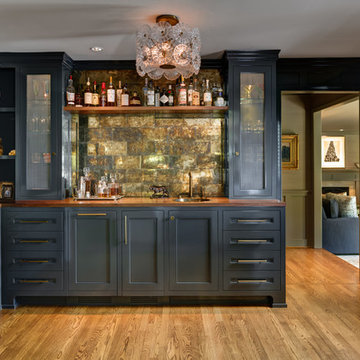
David Papazian
Ejemplo de bar en casa con fregadero en L tradicional con fregadero encastrado, armarios con paneles empotrados, puertas de armario grises, encimera de madera, suelo de madera en tonos medios y encimeras marrones
Ejemplo de bar en casa con fregadero en L tradicional con fregadero encastrado, armarios con paneles empotrados, puertas de armario grises, encimera de madera, suelo de madera en tonos medios y encimeras marrones
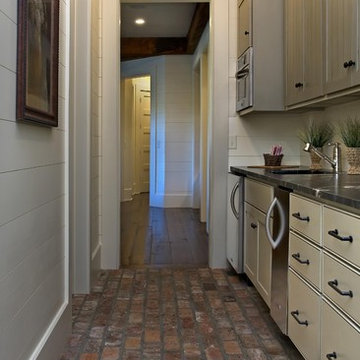
Beautiful home on Lake Keowee with English Arts and Crafts inspired details. The exterior combines stone and wavy edge siding with a cedar shake roof. Inside, heavy timber construction is accented by reclaimed heart pine floors and shiplap walls. The three-sided stone tower fireplace faces the great room, covered porch and master bedroom. Photography by Accent Photography, Greenville, SC.
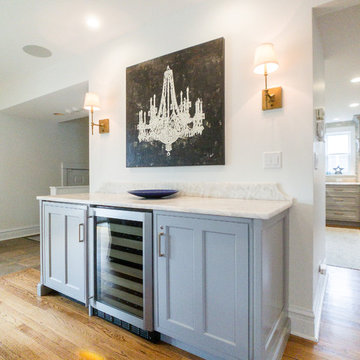
Ejemplo de bar en casa lineal tradicional renovado de tamaño medio con armarios con paneles empotrados, puertas de armario grises, encimera de cuarzo compacto, suelo de madera en tonos medios, suelo marrón y encimeras blancas

"This beautiful design started with a clean open slate and lots of design opportunities. The homeowner was looking for a large oversized spacious kitchen designed for easy meal prep for multiple cooks and room for entertaining a large oversized family.
The architect’s plans had a single island with large windows on both main walls. The one window overlooked the unattractive side of a neighbor’s house while the other was not large enough to see the beautiful large back yard. The kitchen entry location made the mudroom extremely small and left only a few design options for the kitchen layout. The almost 14’ high ceilings also gave lots of opportunities for a unique design, but care had to be taken to still make the space feel warm and cozy.
After drawing four design options, one was chosen that relocated the entry from the mudroom, making the mudroom a lot more accessible. A prep island across from the range and an entertaining island were included. The entertaining island included a beverage refrigerator for guests to congregate around and to help them stay out of the kitchen work areas. The small island appeared to be floating on legs and incorporates a sink and single dishwasher drawer for easy clean up of pots and pans.
The end result was a stunning spacious room for this large extended family to enjoy."
- Drury Design
Features cabinetry from Rutt

Bettendorf Iowa kitchen with design and materials by Village Home Stores for Kerkhoff Homes. Koch Classic cabinetry in the Savannah door and combination of light gray "Fog" and "Black" painted finish. Calacatta Laza quartz counters, Kitchen Aid appliances, Rain Forest vinyl plank flooring, and metallic backsplash tile also featured.

This 1600+ square foot basement was a diamond in the rough. We were tasked with keeping farmhouse elements in the design plan while implementing industrial elements. The client requested the space include a gym, ample seating and viewing area for movies, a full bar , banquette seating as well as area for their gaming tables - shuffleboard, pool table and ping pong. By shifting two support columns we were able to bury one in the powder room wall and implement two in the custom design of the bar. Custom finishes are provided throughout the space to complete this entertainers dream.

Check out this gorgeous kitchenette remodel our team did . It features custom cabinetry with soft close doors and drawers, custom wood countertops with matching floating shelves, and 4x12 subway tile with 3x6 herringbone accent behind the sink. This kitchen even includes fully functioning beer taps in the backsplash along with waterproof flooring.

214 Photography
Custom Cabinets
Modelo de bar en casa lineal marinero sin pila con puertas de armario grises, encimeras blancas, armarios con paneles empotrados, salpicadero beige, suelo marrón y suelo de madera en tonos medios
Modelo de bar en casa lineal marinero sin pila con puertas de armario grises, encimeras blancas, armarios con paneles empotrados, salpicadero beige, suelo marrón y suelo de madera en tonos medios
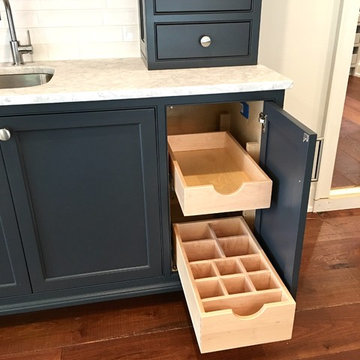
Imagen de bar en casa tradicional renovado con fregadero bajoencimera, armarios con rebordes decorativos, puertas de armario grises, encimera de mármol, salpicadero blanco, salpicadero de azulejos tipo metro, suelo de madera oscura, suelo marrón y encimeras grises

Designed by Victoria Highfill, Photography by Melissa M Mills
Ejemplo de bar en casa con fregadero en L de estilo de casa de campo de tamaño medio con fregadero bajoencimera, armarios estilo shaker, puertas de armario grises, encimera de madera, suelo de madera en tonos medios, suelo marrón y encimeras marrones
Ejemplo de bar en casa con fregadero en L de estilo de casa de campo de tamaño medio con fregadero bajoencimera, armarios estilo shaker, puertas de armario grises, encimera de madera, suelo de madera en tonos medios, suelo marrón y encimeras marrones

Modelo de bar en casa con fregadero de galera bohemio con puertas de armario verdes, salpicadero negro, suelo de madera oscura y suelo marrón
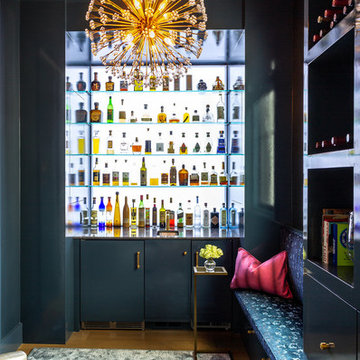
Diseño de bar en casa actual con armarios con paneles lisos y puertas de armario verdes
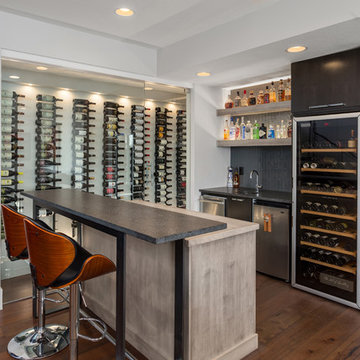
Diseño de bar en casa con fregadero de galera actual con fregadero bajoencimera, puertas de armario grises, salpicadero negro, suelo de madera oscura, suelo marrón y encimeras negras

This was a dream project! The clients purchased this 1880s home and wanted to renovate it for their family to live in. It was a true labor of love, and their commitment to getting the details right was admirable. We rehabilitated doors and windows and flooring wherever we could, we milled trim work to match existing and carved our own door rosettes to ensure the historic details were beautifully carried through.
Every finish was made with consideration of wanting a home that would feel historic with integrity, yet would also function for the family and extend into the future as long possible. We were not interested in what is popular or trendy but rather wanted to honor what was right for the home.

Metropolis Textured Melamine door style in Argent Oak Vertical finish. Designed by Danielle Melchione, CKD of Reico Kitchen & Bath. Photographed by BTW Images LLC.
3.802 fotos de bares en casa con puertas de armario grises y puertas de armario verdes
6