86 fotos de bares en casa con puertas de armario con efecto envejecido y encimeras marrones
Filtrar por
Presupuesto
Ordenar por:Popular hoy
1 - 20 de 86 fotos
Artículo 1 de 3
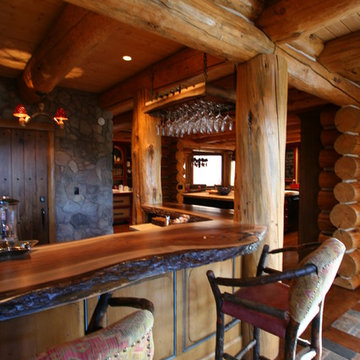
Diseño de bar en casa con barra de bar en L rústico extra grande con armarios con paneles con relieve, puertas de armario con efecto envejecido, encimera de madera, suelo de madera en tonos medios y encimeras marrones
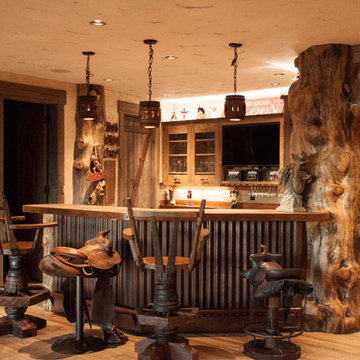
Diseño de bar en casa con barra de bar en U rústico de tamaño medio con puertas de armario con efecto envejecido, encimera de madera, salpicadero de madera, suelo de madera en tonos medios, encimeras marrones y armarios tipo vitrina

Just adjacent to the media room is the home's wine bar area. The bar door rolls back to disclose wine storage for reds with the two refrig drawers just to the doors right house those drinks that need a chill.

A close friend of one of our owners asked for some help, inspiration, and advice in developing an area in the mezzanine level of their commercial office/shop so that they could entertain friends, family, and guests. They wanted a bar area, a poker area, and seating area in a large open lounge space. So although this was not a full-fledged Four Elements project, it involved a Four Elements owner's design ideas and handiwork, a few Four Elements sub-trades, and a lot of personal time to help bring it to fruition. You will recognize similar design themes as used in the Four Elements office like barn-board features, live edge wood counter-tops, and specialty LED lighting seen in many of our projects. And check out the custom poker table and beautiful rope/beam light fixture constructed by our very own Peter Russell. What a beautiful and cozy space!

Gardner/Fox created this clients' ultimate man cave! What began as an unfinished basement is now 2,250 sq. ft. of rustic modern inspired joy! The different amenities in this space include a wet bar, poker, billiards, foosball, entertainment area, 3/4 bath, sauna, home gym, wine wall, and last but certainly not least, a golf simulator. To create a harmonious rustic modern look the design includes reclaimed barnwood, matte black accents, and modern light fixtures throughout the space.
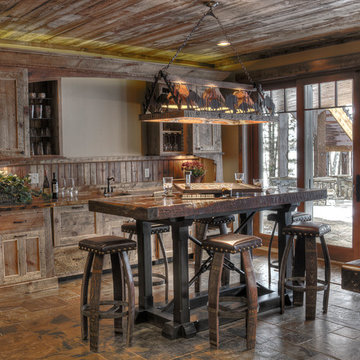
Diseño de bar en casa con fregadero lineal rústico con armarios estilo shaker, puertas de armario con efecto envejecido y encimeras marrones
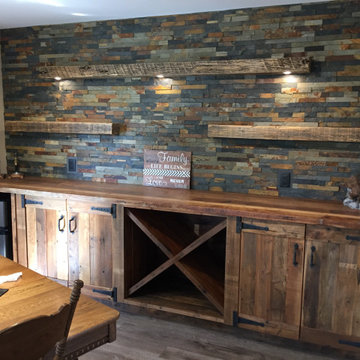
Imagen de bar en casa rural con puertas de armario con efecto envejecido, encimera de madera, salpicadero multicolor, salpicadero de azulejos de piedra, suelo laminado y encimeras marrones
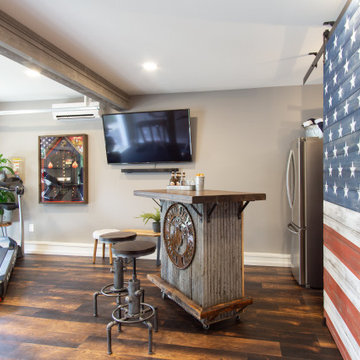
This 2 car garage was converted into a mancave/studio for this Veteran. Designed by Anitra Mecadon and sponsored by National Gypsum this once stuffed garage is now a great place for this Veteran to workout and hang out.

This bar was created from reclaimed barn wood salvaged form the customers original barn.
Modelo de bar en casa con fregadero en U rural extra grande con fregadero encastrado, armarios abiertos, puertas de armario con efecto envejecido, encimera de madera, salpicadero verde, salpicadero de metal, suelo de madera clara, suelo amarillo y encimeras marrones
Modelo de bar en casa con fregadero en U rural extra grande con fregadero encastrado, armarios abiertos, puertas de armario con efecto envejecido, encimera de madera, salpicadero verde, salpicadero de metal, suelo de madera clara, suelo amarillo y encimeras marrones

Rustic home bar.
Imagen de bar en casa con barra de bar de galera rústico de tamaño medio con suelo de madera en tonos medios, encimera de madera, armarios tipo vitrina, puertas de armario con efecto envejecido, suelo marrón y encimeras marrones
Imagen de bar en casa con barra de bar de galera rústico de tamaño medio con suelo de madera en tonos medios, encimera de madera, armarios tipo vitrina, puertas de armario con efecto envejecido, suelo marrón y encimeras marrones
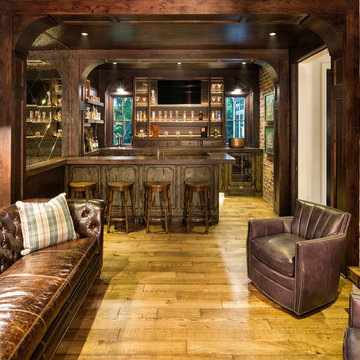
Builder: Pillar Homes - Photography: Landmark Photography
Imagen de bar en casa con fregadero tradicional grande con armarios con paneles lisos, puertas de armario con efecto envejecido, suelo de madera en tonos medios y encimeras marrones
Imagen de bar en casa con fregadero tradicional grande con armarios con paneles lisos, puertas de armario con efecto envejecido, suelo de madera en tonos medios y encimeras marrones

The Butler’s Pantry quickly became one of our favorite spaces in this home! We had fun with the backsplash tile patten (utilizing the same tile we highlighted in the kitchen but installed in a herringbone pattern). Continuing the warm tones through this space with the butcher block counter and open shelving, it works to unite the front and back of the house. Plus, this space is home to the kegerator with custom family tap handles!
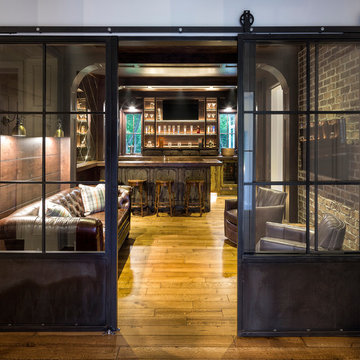
Builder: Pillar Homes - Photography: Landmark Photography
Ejemplo de bar en casa con fregadero tradicional grande con armarios con paneles lisos, puertas de armario con efecto envejecido, suelo de madera en tonos medios y encimeras marrones
Ejemplo de bar en casa con fregadero tradicional grande con armarios con paneles lisos, puertas de armario con efecto envejecido, suelo de madera en tonos medios y encimeras marrones
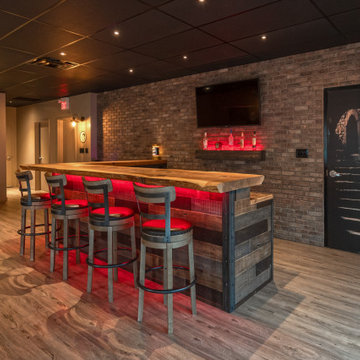
A close friend of one of our owners asked for some help, inspiration, and advice in developing an area in the mezzanine level of their commercial office/shop so that they could entertain friends, family, and guests. They wanted a bar area, a poker area, and seating area in a large open lounge space. So although this was not a full-fledged Four Elements project, it involved a Four Elements owner's design ideas and handiwork, a few Four Elements sub-trades, and a lot of personal time to help bring it to fruition. You will recognize similar design themes as used in the Four Elements office like barn-board features, live edge wood counter-tops, and specialty LED lighting seen in many of our projects. And check out the custom poker table and beautiful rope/beam light fixture constructed by our very own Peter Russell. What a beautiful and cozy space!

This gorgeous wide plank antique Oak is our most requested floor! With dramatic widths ranging from 6 to 12 inches (14 inches in some cases), you can easily bring an old-world charm into your home. This product comes to you completely pre-finished and ready to install.
We start by hand sanding the surface, beveling the edges ever so slightly, and being careful to preserve the historical integrity of the planks. Typically, about 80% of your flooring will be "Smooth" with the remaining 20% having a slight texture from the original saw kerfs. This material will also have nail holes, knots, and checks which only adds to the unique character.
Next, we apply Waterlox, a tung oil based sealant with or without stain added. Finally, 3 coats of Vermont Polywhey finish are added with a hand buffing between coats. The result is a luxurious satiny finish that you can only get from Historic Flooring!
Photos by Steven Dolinsky
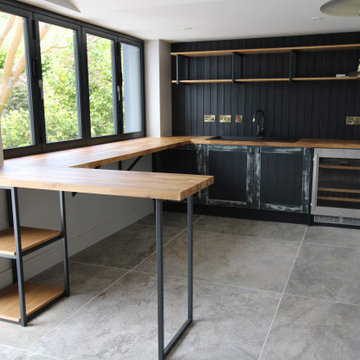
A custom fitted Home Bar with a rustic feel. Oak butcher-block worktop with chipped paint doors, Oak veneer carcasses & shelves with steel supports. Painted in RAL 7021.
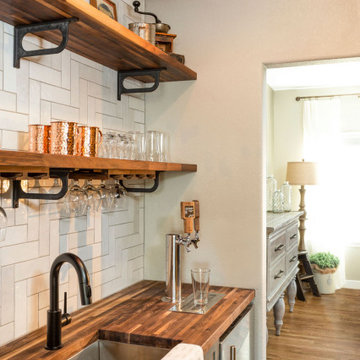
The Butler’s Pantry quickly became one of our favorite spaces in this home! We had fun with the backsplash tile patten (utilizing the same tile we highlighted in the kitchen but installed in a herringbone pattern). Continuing the warm tones through this space with the butcher block counter and open shelving, it works to unite the front and back of the house. Plus, this space is home to the kegerator with custom family tap handles!
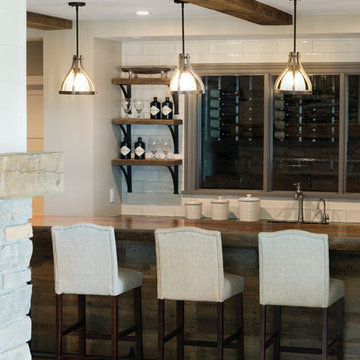
Photos by Spacecrafting Photography
Diseño de bar en casa con fregadero marinero con puertas de armario con efecto envejecido, encimera de madera, salpicadero blanco, salpicadero de azulejos tipo metro y encimeras marrones
Diseño de bar en casa con fregadero marinero con puertas de armario con efecto envejecido, encimera de madera, salpicadero blanco, salpicadero de azulejos tipo metro y encimeras marrones
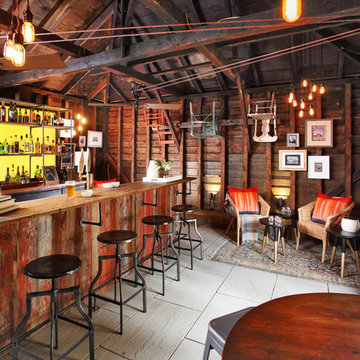
Ejemplo de bar en casa con barra de bar de galera de estilo de casa de campo grande con puertas de armario con efecto envejecido, encimera de madera, suelo de baldosas de cerámica, suelo beige y encimeras marrones
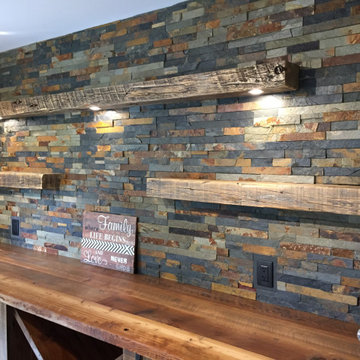
Diseño de bar en casa rural con puertas de armario con efecto envejecido, encimera de madera, salpicadero multicolor, salpicadero de azulejos de piedra, suelo laminado y encimeras marrones
86 fotos de bares en casa con puertas de armario con efecto envejecido y encimeras marrones
1