298 fotos de bares en casa con puertas de armario blancas y salpicadero de azulejos de vidrio
Filtrar por
Presupuesto
Ordenar por:Popular hoy
1 - 20 de 298 fotos
Artículo 1 de 3

Diseño de bar en casa de galera de tamaño medio sin pila con armarios con paneles empotrados, puertas de armario blancas, encimera de cuarzo compacto, salpicadero verde, salpicadero de azulejos de vidrio, suelo de madera oscura, suelo marrón y encimeras blancas

Foto de bar en casa con fregadero lineal clásico renovado pequeño con fregadero bajoencimera, salpicadero verde, suelo de madera clara, armarios estilo shaker, puertas de armario blancas, encimera de mármol, salpicadero de azulejos de vidrio y encimeras grises

Photos by Gwendolyn Lanstrum
Modelo de bar en casa con fregadero lineal clásico de tamaño medio con fregadero bajoencimera, armarios con paneles con relieve, puertas de armario blancas, encimera de granito, salpicadero verde, salpicadero de azulejos de vidrio, suelo de madera en tonos medios, suelo marrón y encimeras grises
Modelo de bar en casa con fregadero lineal clásico de tamaño medio con fregadero bajoencimera, armarios con paneles con relieve, puertas de armario blancas, encimera de granito, salpicadero verde, salpicadero de azulejos de vidrio, suelo de madera en tonos medios, suelo marrón y encimeras grises
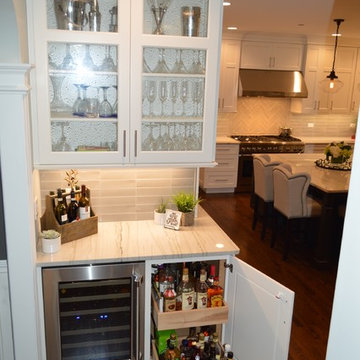
This Chicago suburb kitchen remodel is complete with white cabinets, white quartz, dark hardwood floors, crown moulding, subway tile backsplash, and brushed nickel hardware.

Wet bar features glass cabinetry with glass shelving to showcase the owners' alcohol collection, a paneled Sub Zero wine frig with glass door and paneled drawers, arabesque glass tile back splash and a custom crystal stemware cabinet with glass doors and glass shelving. The wet bar also has up lighting at the crown and under cabinet lighting, switched separately and operated by remote control.
Jack Cook Photography

The basement bar uses space that would otherwise be empty square footage. A custom bar aligns with the stair treads and is the same wood and finish as the floors upstairs. John Wilbanks Photography

This small but practical bar packs a bold design punch. It's complete with wine refrigerator, icemaker, a liquor storage cabinet pullout and a bar sink. LED lighting provides shimmer to the glass cabinets and metallic backsplash tile, while a glass and gold chandelier adds drama. Quartz countertops provide ease in cleaning and peace of mind against wine stains. The arched entry ways lead to the kitchen and dining areas, while the opening to the hallway provides the perfect place to walk up and converse at the bar.

The Ranch Pass Project consisted of architectural design services for a new home of around 3,400 square feet. The design of the new house includes four bedrooms, one office, a living room, dining room, kitchen, scullery, laundry/mud room, upstairs children’s playroom and a three-car garage, including the design of built-in cabinets throughout. The design style is traditional with Northeast turn-of-the-century architectural elements and a white brick exterior. Design challenges encountered with this project included working with a flood plain encroachment in the property as well as situating the house appropriately in relation to the street and everyday use of the site. The design solution was to site the home to the east of the property, to allow easy vehicle access, views of the site and minimal tree disturbance while accommodating the flood plain accordingly.

Jane Beiles
Modelo de bar en casa con fregadero lineal tradicional renovado pequeño con fregadero bajoencimera, armarios tipo vitrina, puertas de armario blancas, encimera de cuarzo compacto, salpicadero verde, salpicadero de azulejos de vidrio, suelo de baldosas de porcelana, suelo beige y encimeras blancas
Modelo de bar en casa con fregadero lineal tradicional renovado pequeño con fregadero bajoencimera, armarios tipo vitrina, puertas de armario blancas, encimera de cuarzo compacto, salpicadero verde, salpicadero de azulejos de vidrio, suelo de baldosas de porcelana, suelo beige y encimeras blancas

Modelo de bar en casa con barra de bar de galera actual de tamaño medio con puertas de armario blancas, encimera de cuarzo compacto, salpicadero de azulejos de vidrio, salpicadero multicolor, armarios tipo vitrina, suelo de baldosas de porcelana y suelo beige

A dual wine and coffee bar was a must for this customer as part of their kitchen remodel. Their mini wine and beer refrigerator fits comfortably under the counter, but offers ample storage and dual temperature controls to chill different beverages simultaneously.

Kitchen, Butlers Pantry and Bathroom Update with Quartz Collection
Modelo de bar en casa con fregadero lineal clásico renovado pequeño con armarios con paneles empotrados, puertas de armario blancas, encimera de cuarzo compacto, salpicadero beige, salpicadero de azulejos de vidrio, suelo marrón, encimeras negras y suelo de madera en tonos medios
Modelo de bar en casa con fregadero lineal clásico renovado pequeño con armarios con paneles empotrados, puertas de armario blancas, encimera de cuarzo compacto, salpicadero beige, salpicadero de azulejos de vidrio, suelo marrón, encimeras negras y suelo de madera en tonos medios
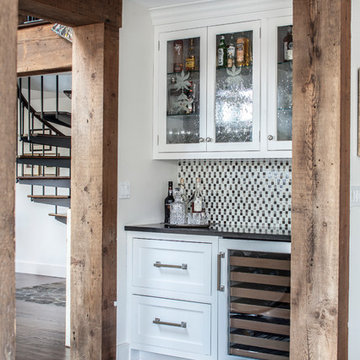
Neil Landino Landino Photography
Imagen de bar en casa con fregadero de estilo de casa de campo con armarios con paneles empotrados, puertas de armario blancas, encimera de madera, salpicadero de azulejos de vidrio y suelo de baldosas de porcelana
Imagen de bar en casa con fregadero de estilo de casa de campo con armarios con paneles empotrados, puertas de armario blancas, encimera de madera, salpicadero de azulejos de vidrio y suelo de baldosas de porcelana

After renovating their uniquely laid out and dated kitchen, Glenbrook Cabinetry helped these homeowners fill every inch of their new space with functional storage and organizational features. New additions include: an island with alcove seating, a full pantry wall, coffee station, a bar, warm appliance storage, spice pull-outs, knife block pull out, and a message station. Glenbrook additionally created a new vanity for the home's simultaneous powder room renovation.
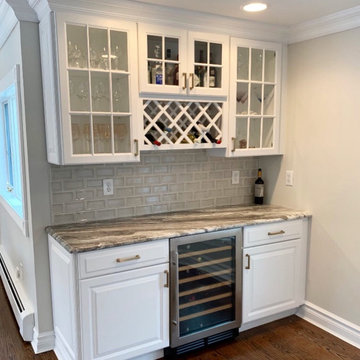
Diseño de bar en casa lineal tradicional renovado pequeño con armarios con paneles con relieve, puertas de armario blancas, encimera de granito, salpicadero de azulejos de vidrio, suelo de madera en tonos medios, suelo marrón y encimeras grises
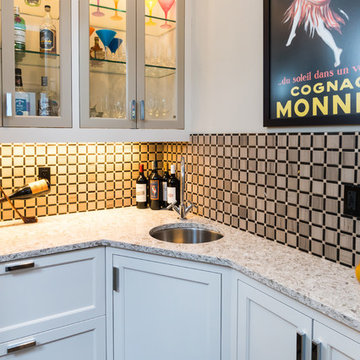
Modelo de bar en casa con fregadero en L clásico pequeño con fregadero bajoencimera, armarios con rebordes decorativos, puertas de armario blancas, encimera de granito, salpicadero beige, salpicadero de azulejos de vidrio y suelo de madera en tonos medios

The butler pantry allows small appliances to be kept plugged in and on the granite countertop. The drawers contain baking supplies for easy access to the mixer. A metal mesh front drawer keeps onions and potatoes. Also, a dedicated beverage fridge for the main floor of the house.
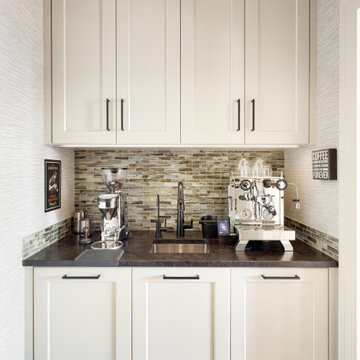
A butler pantry with a dedicated coffee station on a granite countertop. The lower cabinets house roll-out appliances, recycling and garbage. The espresso machine is plumbed in or can be filled with the pull spray faucet. The upper cabinets house pantry supplies.

This was a kitchen remodel which included edits to the adjoining dining room, addition of a butler’s pantry and bar. The space was taken down to the studs, new flooring was installed, new windows were added over the kitchen sink, new lighting, kitchen/pantry/bar cabinetry, countertops and custom tiled backsplash. The spaces were completed with new furniture to coordinate with the updates.
Photography: Haris Kenjar
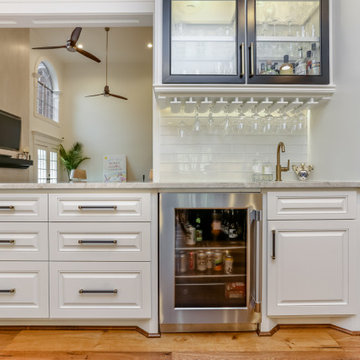
Imagen de bar en casa con fregadero lineal clásico renovado de tamaño medio con fregadero bajoencimera, armarios tipo vitrina, puertas de armario blancas, encimera de granito, salpicadero blanco, salpicadero de azulejos de vidrio, suelo de madera en tonos medios, suelo marrón y encimeras blancas
298 fotos de bares en casa con puertas de armario blancas y salpicadero de azulejos de vidrio
1