1.401 fotos de bares en casa con puertas de armario blancas y encimeras blancas
Filtrar por
Presupuesto
Ordenar por:Popular hoy
1 - 20 de 1401 fotos
Artículo 1 de 3
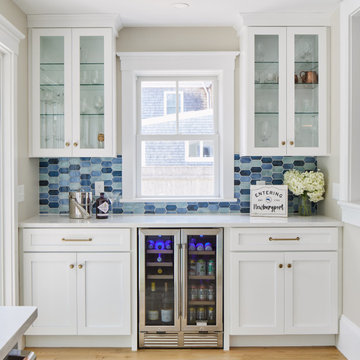
Coastal entertaining bar with glass accent wall cabinets and perfect symmetry.
Foto de bar en casa lineal costero pequeño con armarios estilo shaker, puertas de armario blancas, encimera de cuarzo compacto, salpicadero azul y encimeras blancas
Foto de bar en casa lineal costero pequeño con armarios estilo shaker, puertas de armario blancas, encimera de cuarzo compacto, salpicadero azul y encimeras blancas
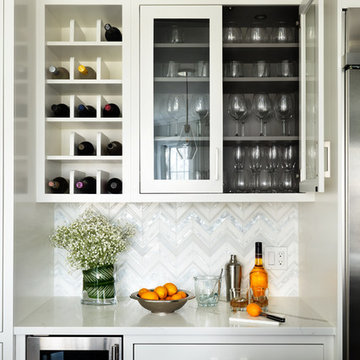
Foto de bar en casa lineal clásico renovado pequeño sin pila con armarios tipo vitrina, puertas de armario blancas, salpicadero multicolor y encimeras blancas

Diseño de bar en casa lineal costero pequeño con puertas de armario blancas, salpicadero con efecto espejo, suelo de madera oscura, suelo marrón y encimeras blancas

Foto de bar en casa en L tradicional renovado de tamaño medio con fregadero encastrado, armarios con rebordes decorativos, puertas de armario blancas, encimera de acrílico, salpicadero blanco, salpicadero de azulejos de porcelana, suelo de madera en tonos medios y encimeras blancas

Kitchen bar with custom cabinets, wine refrigerator, and antique mirror.
Modelo de bar en casa en U de estilo de casa de campo con armarios estilo shaker, puertas de armario blancas, encimera de mármol, salpicadero de azulejos de cerámica, suelo de madera en tonos medios, suelo marrón y encimeras blancas
Modelo de bar en casa en U de estilo de casa de campo con armarios estilo shaker, puertas de armario blancas, encimera de mármol, salpicadero de azulejos de cerámica, suelo de madera en tonos medios, suelo marrón y encimeras blancas

Modelo de bar en casa con fregadero lineal actual con fregadero bajoencimera, armarios estilo shaker, puertas de armario blancas, salpicadero con efecto espejo, suelo de madera oscura, suelo marrón y encimeras blancas

Caco Photography
Diseño de bar en casa con barra de bar costero de tamaño medio con fregadero bajoencimera, puertas de armario blancas, encimera de cuarzo compacto, suelo de madera oscura, suelo marrón, encimeras blancas, armarios abiertos y salpicadero de vidrio templado
Diseño de bar en casa con barra de bar costero de tamaño medio con fregadero bajoencimera, puertas de armario blancas, encimera de cuarzo compacto, suelo de madera oscura, suelo marrón, encimeras blancas, armarios abiertos y salpicadero de vidrio templado
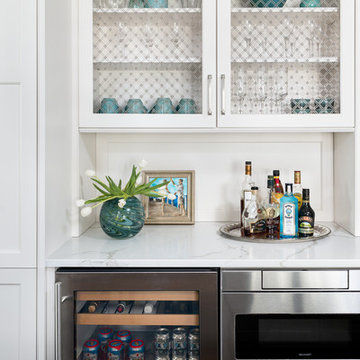
This kitchen was in desperate need of a makeover. (see the original space at the end) There was a truly odd peninsula that blocked the cook from access to the refrigerator behind it. The span was only 33" which made working in the area almost impossible. The peninsula was also the weekly dining area, but did not function well. This makeovers is truly one of my favoirites as it shows what good design can do for a space!

With a desire to embrace deep wood tones and a more 'rustic' approach to sets the bar apart from the rest of the Kitchen - we designed the small area to include reclaimed wood accents and custom pipe storage for bar essentials.
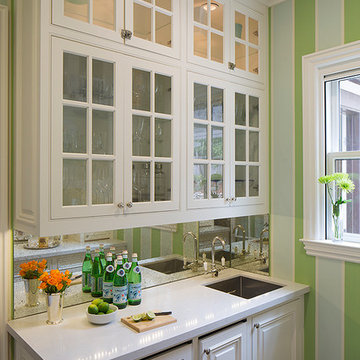
Eric Rorer
Imagen de bar en casa con fregadero tradicional pequeño con fregadero bajoencimera, armarios tipo vitrina, puertas de armario blancas, salpicadero con efecto espejo y encimeras blancas
Imagen de bar en casa con fregadero tradicional pequeño con fregadero bajoencimera, armarios tipo vitrina, puertas de armario blancas, salpicadero con efecto espejo y encimeras blancas
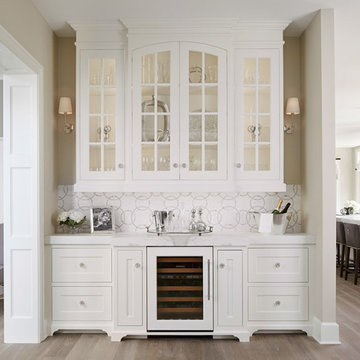
Modelo de bar en casa tradicional sin pila con armarios tipo vitrina, puertas de armario blancas, salpicadero multicolor, suelo de madera en tonos medios y encimeras blancas
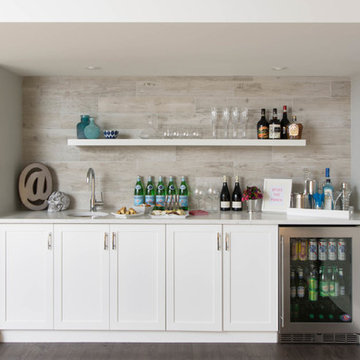
Photography by www.stephanibuchmanphotography.com
Interior Design by Christine DeCosta www.decorbychristine.com
Imagen de bar en casa con fregadero lineal tradicional renovado con fregadero bajoencimera, armarios estilo shaker, puertas de armario blancas, suelo de madera oscura y encimeras blancas
Imagen de bar en casa con fregadero lineal tradicional renovado con fregadero bajoencimera, armarios estilo shaker, puertas de armario blancas, suelo de madera oscura y encimeras blancas

Transitional space that is clean and open, yet cozy and comfortable
Foto de bar en casa lineal clásico grande con fregadero bajoencimera, armarios con paneles empotrados, puertas de armario blancas, encimera de mármol, salpicadero blanco, salpicadero de azulejos de cerámica, suelo de madera en tonos medios, suelo marrón y encimeras blancas
Foto de bar en casa lineal clásico grande con fregadero bajoencimera, armarios con paneles empotrados, puertas de armario blancas, encimera de mármol, salpicadero blanco, salpicadero de azulejos de cerámica, suelo de madera en tonos medios, suelo marrón y encimeras blancas

Diseño de bar en casa lineal marinero con armarios estilo shaker, puertas de armario blancas, suelo de madera clara, suelo beige y encimeras blancas

Modelo de bar en casa en U clásico renovado extra grande sin pila con armarios estilo shaker, puertas de armario blancas, encimera de cuarcita, salpicadero azul, salpicadero de azulejos de vidrio, suelo vinílico, suelo marrón y encimeras blancas

Imagen de bar en casa marinero con armarios con paneles lisos, puertas de armario blancas, encimera de cuarzo compacto, puertas de cuarzo sintético, suelo de madera clara y encimeras blancas

A neutral color palette punctuated by warm wood tones and large windows create a comfortable, natural environment that combines casual southern living with European coastal elegance. The 10-foot tall pocket doors leading to a covered porch were designed in collaboration with the architect for seamless indoor-outdoor living. Decorative house accents including stunning wallpapers, vintage tumbled bricks, and colorful walls create visual interest throughout the space. Beautiful fireplaces, luxury furnishings, statement lighting, comfortable furniture, and a fabulous basement entertainment area make this home a welcome place for relaxed, fun gatherings.
---
Project completed by Wendy Langston's Everything Home interior design firm, which serves Carmel, Zionsville, Fishers, Westfield, Noblesville, and Indianapolis.
For more about Everything Home, click here: https://everythinghomedesigns.com/
To learn more about this project, click here:
https://everythinghomedesigns.com/portfolio/aberdeen-living-bargersville-indiana/

Bespoke Home Bar with a personal touch, telling the families own story. Dual zone wine cooler for whatever your preference and the space to mix a killer cocktail too.

A custom-made expansive two-story home providing views of the spacious kitchen, breakfast nook, dining, great room and outdoor amenities upon entry.
Featuring 11,000 square feet of open area lavish living this residence does not disappoint with the attention to detail throughout. Elegant features embellish this
home with the intricate woodworking and exposed wood beams, ceiling details, gorgeous stonework, European Oak flooring throughout, and unique lighting.
This residence offers seven bedrooms including a mother-in-law suite, nine bathrooms, a bonus room, his and her offices, wet bar adjacent to dining area, wine
room, laundry room featuring a dog wash area and a game room located above one of the two garages. The open-air kitchen is the perfect space for entertaining
family and friends with the two islands, custom panel Sub-Zero appliances and easy access to the dining areas.
Outdoor amenities include a pool with sun shelf and spa, fire bowls spilling water into the pool, firepit, large covered lanai with summer kitchen and fireplace
surrounded by roll down screens to protect guests from inclement weather, and two additional covered lanais. This is luxury at its finest!

Builder: Homes by True North
Interior Designer: L. Rose Interiors
Photographer: M-Buck Studio
This charming house wraps all of the conveniences of a modern, open concept floor plan inside of a wonderfully detailed modern farmhouse exterior. The front elevation sets the tone with its distinctive twin gable roofline and hipped main level roofline. Large forward facing windows are sheltered by a deep and inviting front porch, which is further detailed by its use of square columns, rafter tails, and old world copper lighting.
Inside the foyer, all of the public spaces for entertaining guests are within eyesight. At the heart of this home is a living room bursting with traditional moldings, columns, and tiled fireplace surround. Opposite and on axis with the custom fireplace, is an expansive open concept kitchen with an island that comfortably seats four. During the spring and summer months, the entertainment capacity of the living room can be expanded out onto the rear patio featuring stone pavers, stone fireplace, and retractable screens for added convenience.
When the day is done, and it’s time to rest, this home provides four separate sleeping quarters. Three of them can be found upstairs, including an office that can easily be converted into an extra bedroom. The master suite is tucked away in its own private wing off the main level stair hall. Lastly, more entertainment space is provided in the form of a lower level complete with a theatre room and exercise space.
1.401 fotos de bares en casa con puertas de armario blancas y encimeras blancas
1