578 fotos de bares en casa con puertas de armario blancas y encimera de mármol
Filtrar por
Presupuesto
Ordenar por:Popular hoy
1 - 20 de 578 fotos
Artículo 1 de 3

Foto de bar en casa con fregadero lineal tradicional con fregadero bajoencimera, armarios con rebordes decorativos, puertas de armario blancas, encimera de mármol, salpicadero beige y salpicadero de azulejos tipo metro

Modelo de bar en casa lineal tradicional renovado con armarios con paneles empotrados, puertas de armario blancas, encimera de mármol, suelo de madera en tonos medios, suelo marrón y encimeras multicolor

Kitchen bar with custom cabinets, wine refrigerator, and antique mirror.
Modelo de bar en casa en U de estilo de casa de campo con armarios estilo shaker, puertas de armario blancas, encimera de mármol, salpicadero de azulejos de cerámica, suelo de madera en tonos medios, suelo marrón y encimeras blancas
Modelo de bar en casa en U de estilo de casa de campo con armarios estilo shaker, puertas de armario blancas, encimera de mármol, salpicadero de azulejos de cerámica, suelo de madera en tonos medios, suelo marrón y encimeras blancas
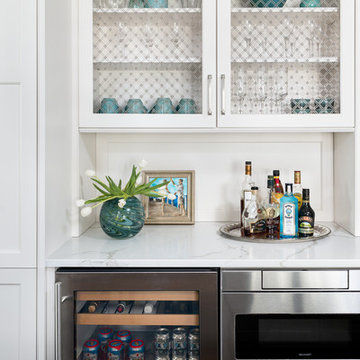
This kitchen was in desperate need of a makeover. (see the original space at the end) There was a truly odd peninsula that blocked the cook from access to the refrigerator behind it. The span was only 33" which made working in the area almost impossible. The peninsula was also the weekly dining area, but did not function well. This makeovers is truly one of my favoirites as it shows what good design can do for a space!
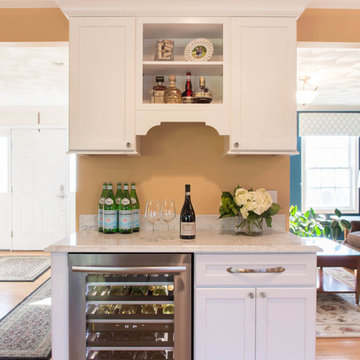
Complete Dry Bar Remodel Designed by Interior Designer Nathan J. Reynolds and Installed by Wescott Building & Remodeling, LLC. phone: (401) 234-6194 and (508) 837-3972 email: nathan@insperiors.com www.insperiors.com Photography Courtesy of © 2017 C. Shaw Photography.

Beverage center to serve the Great Room & Dining Room while entertaining.
Foto de bar en casa lineal clásico renovado pequeño con armarios con paneles empotrados, puertas de armario blancas, encimera de mármol, salpicadero multicolor, salpicadero de mármol y suelo de madera en tonos medios
Foto de bar en casa lineal clásico renovado pequeño con armarios con paneles empotrados, puertas de armario blancas, encimera de mármol, salpicadero multicolor, salpicadero de mármol y suelo de madera en tonos medios
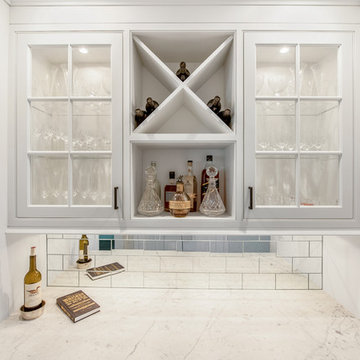
Ejemplo de bar en casa con fregadero lineal tradicional renovado pequeño con armarios con rebordes decorativos, puertas de armario blancas, encimera de mármol, salpicadero con efecto espejo y suelo de madera oscura

Foto de bar en casa con fregadero lineal clásico renovado pequeño con fregadero bajoencimera, salpicadero verde, suelo de madera clara, armarios estilo shaker, puertas de armario blancas, encimera de mármol, salpicadero de azulejos de vidrio y encimeras grises

Rob Karosis
Diseño de bar en casa con barra de bar costero extra grande con suelo de madera oscura, fregadero bajoencimera, puertas de armario blancas, encimera de mármol, salpicadero azul y salpicadero de azulejos de vidrio
Diseño de bar en casa con barra de bar costero extra grande con suelo de madera oscura, fregadero bajoencimera, puertas de armario blancas, encimera de mármol, salpicadero azul y salpicadero de azulejos de vidrio

Transitional space that is clean and open, yet cozy and comfortable
Foto de bar en casa lineal clásico grande con fregadero bajoencimera, armarios con paneles empotrados, puertas de armario blancas, encimera de mármol, salpicadero blanco, salpicadero de azulejos de cerámica, suelo de madera en tonos medios, suelo marrón y encimeras blancas
Foto de bar en casa lineal clásico grande con fregadero bajoencimera, armarios con paneles empotrados, puertas de armario blancas, encimera de mármol, salpicadero blanco, salpicadero de azulejos de cerámica, suelo de madera en tonos medios, suelo marrón y encimeras blancas

Modelo de bar en casa con fregadero en L ecléctico de tamaño medio con fregadero bajoencimera, armarios con paneles con relieve, puertas de armario blancas, encimera de mármol, salpicadero verde, salpicadero de azulejos de cemento, suelo de madera oscura, suelo marrón y encimeras grises

A custom-made expansive two-story home providing views of the spacious kitchen, breakfast nook, dining, great room and outdoor amenities upon entry.
Featuring 11,000 square feet of open area lavish living this residence does not disappoint with the attention to detail throughout. Elegant features embellish this
home with the intricate woodworking and exposed wood beams, ceiling details, gorgeous stonework, European Oak flooring throughout, and unique lighting.
This residence offers seven bedrooms including a mother-in-law suite, nine bathrooms, a bonus room, his and her offices, wet bar adjacent to dining area, wine
room, laundry room featuring a dog wash area and a game room located above one of the two garages. The open-air kitchen is the perfect space for entertaining
family and friends with the two islands, custom panel Sub-Zero appliances and easy access to the dining areas.
Outdoor amenities include a pool with sun shelf and spa, fire bowls spilling water into the pool, firepit, large covered lanai with summer kitchen and fireplace
surrounded by roll down screens to protect guests from inclement weather, and two additional covered lanais. This is luxury at its finest!

A decidedly modern, no-nonsense vibe permeates this 2018 kitchen remodel in Huntington Woods. Sleek gray and white cabinets feature flush mounted pulls reminiscent of filing cabinets. Hardworking Viking appliances and an industrial looking citrus juicer stand ready to get things done. Minimalist bar stools tuck neatly away beneath the extended island countertop. The one-handled, high arc faucet with gourmet spray joins an under-mount sink in front of an unadorned new picture window. Contemporary French doors by Weather Shield flank either side of the sink to create a calming sense of symmetry and balance.
A second glance reveals understated touches that soften the edges of the kitchen to make it inviting and comfortable. Etched glass doors grace the upper cabinets in the side pantry. The stainless steel backsplashes wear a subtle, circular rubbed sheen. A trio of delicately bent glass pendants reminiscent of glowing Asian paper lanterns hover serenely above the length of the island's waterfalled countertop. The quartzite countertops themselves appear soft, almost like translucent origami paper that has been lovingly folded, refolded, and smoothed back out. The countertop edges are mitered and gently square to cascade to the floor with a graceful waterfall effect down to the walnut floors.
The initial room design included a walk-in pantry, which during construction was transformed into an open wine bar with finished cabinetry. The square stepped ceiling detail symmetrically positioned over the island is the pleasing result of dropping the ceiling by two inches to conceal an original dropped beam. The finished design honors the spirit of the home's original design while ushering it graciously into the present day.
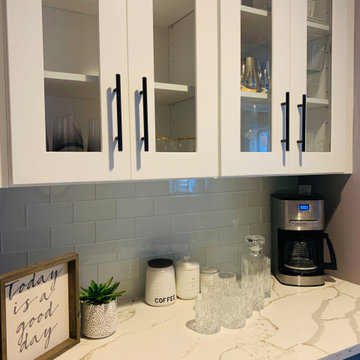
So cute! Tiny little area to keep your coffee warm and drinks chilled!
Imagen de bar en casa lineal tradicional renovado pequeño con armarios tipo vitrina, puertas de armario blancas, encimera de mármol y encimeras grises
Imagen de bar en casa lineal tradicional renovado pequeño con armarios tipo vitrina, puertas de armario blancas, encimera de mármol y encimeras grises

A client was eager to turn a dated built-in unit into a sophisticated, entertaining space that was highly functional. The gunmetal open shelving unit with integrated LED lighting in the horizontal bars makes a bold design statement. Twin cabinetry columns with seeded glass fronts and interior lighting provide ample storage for spirits and glassware, while lower cabinets seamlessly conceal beverage drawers and a wine refrigeration unit. The modern, frameless slab cabinetry is accented by unlaquered brass hardware, with subtle ribbing adding texture. The marble countertop is backed by a 10" high marble backsplash that blends into the faux finish painted to seamlessly match the striking stone. A memorable design element is the circular, burnished nickel sink with satin brass ring detailing.

In this Cutest and Luxury Home Bar we use a soft but eye catching pallet with gold taps and beautiful accent mosaic.
Ejemplo de bar en casa con fregadero lineal moderno pequeño con fregadero bajoencimera, armarios estilo shaker, puertas de armario blancas, encimera de mármol, salpicadero blanco, salpicadero de mármol, suelo de baldosas de porcelana, suelo marrón y encimeras grises
Ejemplo de bar en casa con fregadero lineal moderno pequeño con fregadero bajoencimera, armarios estilo shaker, puertas de armario blancas, encimera de mármol, salpicadero blanco, salpicadero de mármol, suelo de baldosas de porcelana, suelo marrón y encimeras grises
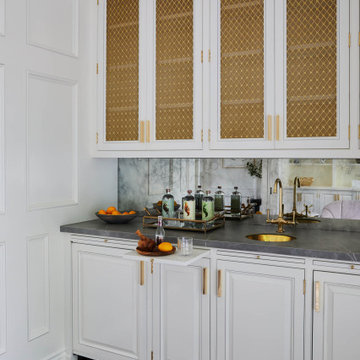
Bar within a Classical Contemporary residence in Los Angeles, CA.
Imagen de bar en casa con fregadero lineal tradicional pequeño con fregadero bajoencimera, puertas de armario blancas, encimera de mármol, suelo de madera oscura, suelo marrón y encimeras grises
Imagen de bar en casa con fregadero lineal tradicional pequeño con fregadero bajoencimera, puertas de armario blancas, encimera de mármol, suelo de madera oscura, suelo marrón y encimeras grises
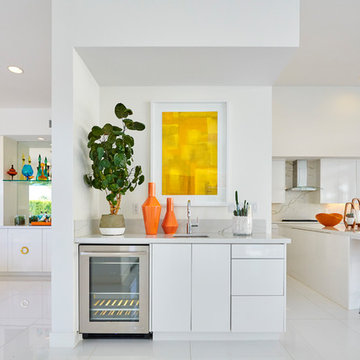
Residence 1 at Skye Palm Springs
Ejemplo de bar en casa con fregadero lineal retro pequeño con armarios con paneles lisos, puertas de armario blancas, encimera de mármol, encimeras grises, fregadero bajoencimera y suelo blanco
Ejemplo de bar en casa con fregadero lineal retro pequeño con armarios con paneles lisos, puertas de armario blancas, encimera de mármol, encimeras grises, fregadero bajoencimera y suelo blanco

Photos by ZackBenson.com
The perfect eclectic kitchen, designed around a professional chef. This kitchen features custom cabinets by Wood-Mode, SieMatic and Woodland cabinets. White marble cabinets cover the island with a custom leg. This highly functional kitchen features a Wolf Range with a steamer and fryer on each side of the range under the large custom cutting boards. Polished brass toe kicks bring this kitchen to the next level.

Imagen de bar en casa con fregadero lineal tradicional de tamaño medio sin pila con armarios con paneles empotrados, puertas de armario blancas, salpicadero blanco, encimera de mármol, salpicadero de losas de piedra y encimeras grises
578 fotos de bares en casa con puertas de armario blancas y encimera de mármol
1