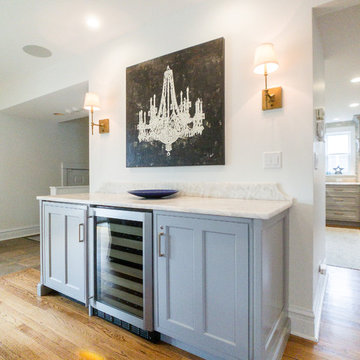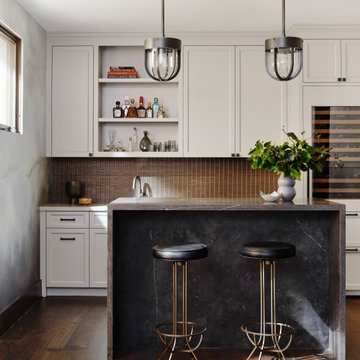3.997 fotos de bares en casa con puertas de armario beige y puertas de armario grises
Filtrar por
Presupuesto
Ordenar por:Popular hoy
1 - 20 de 3997 fotos
Artículo 1 de 3

Modelo de bar en casa de galera clásico renovado con fregadero bajoencimera, armarios tipo vitrina, puertas de armario grises, encimera de madera, suelo blanco y encimeras marrones

Ejemplo de bar en casa lineal tradicional renovado de tamaño medio con armarios con paneles empotrados, puertas de armario grises, encimera de cuarzo compacto, suelo de madera en tonos medios, suelo marrón y encimeras blancas

Details make the wine bar perfect: storage for all sorts of beverages, glass front display cabinets, and great lighting.
Photography: A&J Photography, Inc.

8-foot Wet Bar
Foto de bar en casa con fregadero lineal tradicional de tamaño medio con fregadero bajoencimera, armarios con paneles con relieve, puertas de armario grises, encimera de granito, salpicadero marrón, salpicadero de azulejos de porcelana, suelo de travertino y suelo marrón
Foto de bar en casa con fregadero lineal tradicional de tamaño medio con fregadero bajoencimera, armarios con paneles con relieve, puertas de armario grises, encimera de granito, salpicadero marrón, salpicadero de azulejos de porcelana, suelo de travertino y suelo marrón

Photography Marija Vidal
Diseño de bar en casa con fregadero clásico renovado pequeño con puertas de armario beige y salpicadero multicolor
Diseño de bar en casa con fregadero clásico renovado pequeño con puertas de armario beige y salpicadero multicolor

Lower level bar perfect for entertaining. The calming gray cabinetry pairs perfectly with the countertops and pendants.
Meechan Architectural Photography

Diseño de bar en casa lineal tradicional con fregadero bajoencimera, armarios estilo shaker, puertas de armario beige, salpicadero blanco, suelo beige y encimeras beige

This stadium liquor cabinet keeps bottles tucked away in the butler's pantry.
Foto de bar en casa con fregadero de galera clásico renovado grande con fregadero encastrado, armarios estilo shaker, puertas de armario grises, encimera de cuarcita, salpicadero blanco, salpicadero de azulejos de cerámica, suelo de madera oscura, suelo marrón y encimeras azules
Foto de bar en casa con fregadero de galera clásico renovado grande con fregadero encastrado, armarios estilo shaker, puertas de armario grises, encimera de cuarcita, salpicadero blanco, salpicadero de azulejos de cerámica, suelo de madera oscura, suelo marrón y encimeras azules

Our Austin studio decided to go bold with this project by ensuring that each space had a unique identity in the Mid-Century Modern style bathroom, butler's pantry, and mudroom. We covered the bathroom walls and flooring with stylish beige and yellow tile that was cleverly installed to look like two different patterns. The mint cabinet and pink vanity reflect the mid-century color palette. The stylish knobs and fittings add an extra splash of fun to the bathroom.
The butler's pantry is located right behind the kitchen and serves multiple functions like storage, a study area, and a bar. We went with a moody blue color for the cabinets and included a raw wood open shelf to give depth and warmth to the space. We went with some gorgeous artistic tiles that create a bold, intriguing look in the space.
In the mudroom, we used siding materials to create a shiplap effect to create warmth and texture – a homage to the classic Mid-Century Modern design. We used the same blue from the butler's pantry to create a cohesive effect. The large mint cabinets add a lighter touch to the space.
---
Project designed by the Atomic Ranch featured modern designers at Breathe Design Studio. From their Austin design studio, they serve an eclectic and accomplished nationwide clientele including in Palm Springs, LA, and the San Francisco Bay Area.
For more about Breathe Design Studio, see here: https://www.breathedesignstudio.com/
To learn more about this project, see here: https://www.breathedesignstudio.com/atomic-ranch

Bespoke bar area designed with painted grey cabinets, stone island and mosaic tile.
Ejemplo de bar en casa de galera mediterráneo de tamaño medio con armarios con paneles empotrados, puertas de armario grises, encimera de cuarcita y suelo de madera oscura
Ejemplo de bar en casa de galera mediterráneo de tamaño medio con armarios con paneles empotrados, puertas de armario grises, encimera de cuarcita y suelo de madera oscura

"This beautiful design started with a clean open slate and lots of design opportunities. The homeowner was looking for a large oversized spacious kitchen designed for easy meal prep for multiple cooks and room for entertaining a large oversized family.
The architect’s plans had a single island with large windows on both main walls. The one window overlooked the unattractive side of a neighbor’s house while the other was not large enough to see the beautiful large back yard. The kitchen entry location made the mudroom extremely small and left only a few design options for the kitchen layout. The almost 14’ high ceilings also gave lots of opportunities for a unique design, but care had to be taken to still make the space feel warm and cozy.
After drawing four design options, one was chosen that relocated the entry from the mudroom, making the mudroom a lot more accessible. A prep island across from the range and an entertaining island were included. The entertaining island included a beverage refrigerator for guests to congregate around and to help them stay out of the kitchen work areas. The small island appeared to be floating on legs and incorporates a sink and single dishwasher drawer for easy clean up of pots and pans.
The end result was a stunning spacious room for this large extended family to enjoy."
- Drury Design
Features cabinetry from Rutt

Farmhouse style kitchen with bar, featuring floating wood shelves, glass door cabinets, white cabinets with contrasting black doors, undercounter beverage refrigerator and icemaker with panel, decorative feet on drawer stack.

Bettendorf Iowa kitchen with design and materials by Village Home Stores for Kerkhoff Homes. Koch Classic cabinetry in the Savannah door and combination of light gray "Fog" and "Black" painted finish. Calacatta Laza quartz counters, Kitchen Aid appliances, Rain Forest vinyl plank flooring, and metallic backsplash tile also featured.

Photo Credit: Tiffany Ringwald Photography
Diseño de bar en casa con fregadero lineal tradicional renovado de tamaño medio con fregadero bajoencimera, armarios estilo shaker, puertas de armario grises, encimera de cuarzo compacto, salpicadero blanco, suelo de baldosas de porcelana, suelo gris, encimeras blancas y salpicadero de azulejos tipo metro
Diseño de bar en casa con fregadero lineal tradicional renovado de tamaño medio con fregadero bajoencimera, armarios estilo shaker, puertas de armario grises, encimera de cuarzo compacto, salpicadero blanco, suelo de baldosas de porcelana, suelo gris, encimeras blancas y salpicadero de azulejos tipo metro

This 1600+ square foot basement was a diamond in the rough. We were tasked with keeping farmhouse elements in the design plan while implementing industrial elements. The client requested the space include a gym, ample seating and viewing area for movies, a full bar , banquette seating as well as area for their gaming tables - shuffleboard, pool table and ping pong. By shifting two support columns we were able to bury one in the powder room wall and implement two in the custom design of the bar. Custom finishes are provided throughout the space to complete this entertainers dream.

Check out this gorgeous kitchenette remodel our team did . It features custom cabinetry with soft close doors and drawers, custom wood countertops with matching floating shelves, and 4x12 subway tile with 3x6 herringbone accent behind the sink. This kitchen even includes fully functioning beer taps in the backsplash along with waterproof flooring.

Kitchen Design: Lifestyle Kitchen Studio
Interior Design: Francesca Owings Interior Design
Builder: Insignia Homes
Photography: Ashley Avila Photography

Custom built in home bar for a billiard room with built in cabinetry and wine fridge.
Modelo de bar en casa con fregadero en L tradicional renovado grande con fregadero bajoencimera, armarios con paneles lisos, puertas de armario grises, encimera de mármol, suelo de madera en tonos medios, suelo marrón y encimeras negras
Modelo de bar en casa con fregadero en L tradicional renovado grande con fregadero bajoencimera, armarios con paneles lisos, puertas de armario grises, encimera de mármol, suelo de madera en tonos medios, suelo marrón y encimeras negras

214 Photography
Custom Cabinets
Modelo de bar en casa lineal marinero sin pila con puertas de armario grises, encimeras blancas, armarios con paneles empotrados, salpicadero beige, suelo marrón y suelo de madera en tonos medios
Modelo de bar en casa lineal marinero sin pila con puertas de armario grises, encimeras blancas, armarios con paneles empotrados, salpicadero beige, suelo marrón y suelo de madera en tonos medios

Kitchen Designer (Savannah Schmitt) Cabinetry (Eudora Full Access, Cottage Door Style, Creekstone with Bushed Gray Finish) Photographer (Keeneye) Interior Designer (JVL Creative - Jesse Vickers) Builder (Arnett Construction)
3.997 fotos de bares en casa con puertas de armario beige y puertas de armario grises
1