2.082 fotos de bares en casa con puertas de armario azules y puertas de armario verdes
Filtrar por
Presupuesto
Ordenar por:Popular hoy
121 - 140 de 2082 fotos
Artículo 1 de 3
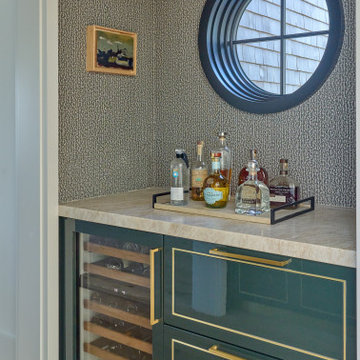
This destination project features three bars. The Martini bar is on the main floor off the kitchen and shimmers with minimalist luxury. The designer opted to bring the Phillip Jeffries wallpaper up to cover the ceiling, giving the space a jewel-box effect. High-gloss, forest green cabinetry with inlay brass trim satin brass faucet, and brass hardware all shine with the help of LED-lit upper displays. Taj Mahal Quartzite countertops provide worry-free entertaining surfaces.

Modelo de bar en casa lineal sin pila con armarios estilo shaker, puertas de armario verdes, encimera de madera, salpicadero blanco, salpicadero de azulejos de cerámica, suelo de madera en tonos medios, suelo marrón y encimeras marrones

Modelo de bar en casa lineal actual con armarios con paneles lisos, puertas de armario verdes, salpicadero con efecto espejo, suelo de madera en tonos medios, suelo marrón y encimeras blancas
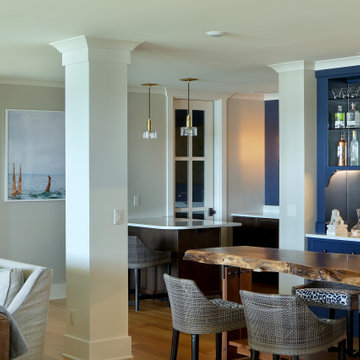
Modelo de bar en casa con fregadero lineal tradicional grande con fregadero bajoencimera, armarios con paneles empotrados, puertas de armario azules, encimera de cuarcita, salpicadero con efecto espejo, suelo de madera en tonos medios y encimeras blancas
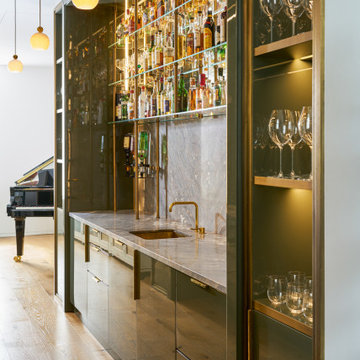
A home bar area, fully stocked with drinks and snacks. Part of a beautiful contemporary apartment in soho, central London.
Ejemplo de bar en casa de galera contemporáneo grande con fregadero encastrado, armarios con paneles lisos, puertas de armario verdes, encimera de mármol, salpicadero de mármol y suelo de madera clara
Ejemplo de bar en casa de galera contemporáneo grande con fregadero encastrado, armarios con paneles lisos, puertas de armario verdes, encimera de mármol, salpicadero de mármol y suelo de madera clara
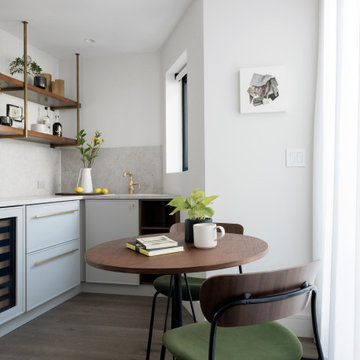
Ejemplo de bar en casa en L actual pequeño con armarios con paneles lisos, puertas de armario azules, salpicadero verde, suelo de madera en tonos medios, suelo gris y encimeras grises
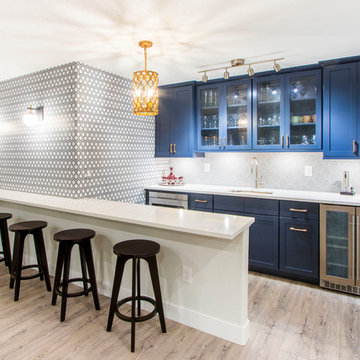
Foto de bar en casa con barra de bar lineal tradicional renovado con fregadero bajoencimera, armarios estilo shaker, puertas de armario azules, salpicadero verde, suelo de madera en tonos medios, suelo marrón y encimeras blancas

We designed this kitchen using Plain & Fancy custom cabinetry with natural walnut and white pain finishes. The extra large island includes the sink and marble countertops. The matching marble backsplash features hidden spice shelves behind a mobile layer of solid marble. The cabinet style and molding details were selected to feel true to a traditional home in Greenwich, CT. In the adjacent living room, the built-in white cabinetry showcases matching walnut backs to tie in with the kitchen. The pantry encompasses space for a bar and small desk area. The light blue laundry room has a magnetized hanger for hang-drying clothes and a folding station. Downstairs, the bar kitchen is designed in blue Ultracraft cabinetry and creates a space for drinks and entertaining by the pool table. This was a full-house project that touched on all aspects of the ways the homeowners live in the space.
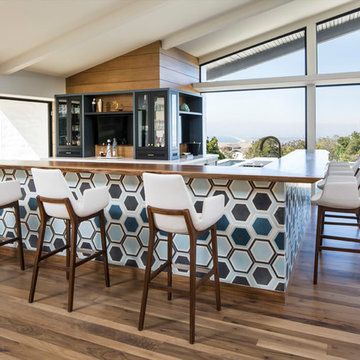
Ejemplo de bar en casa con barra de bar en L retro con armarios tipo vitrina, puertas de armario azules, encimera de madera, suelo de madera en tonos medios y encimeras marrones
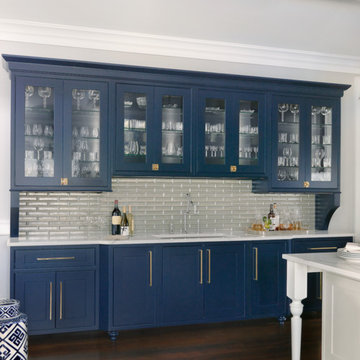
Alise O'Brien Photography
Foto de bar en casa clásico con fregadero bajoencimera, armarios estilo shaker, puertas de armario azules, salpicadero de azulejos de vidrio y suelo de madera oscura
Foto de bar en casa clásico con fregadero bajoencimera, armarios estilo shaker, puertas de armario azules, salpicadero de azulejos de vidrio y suelo de madera oscura
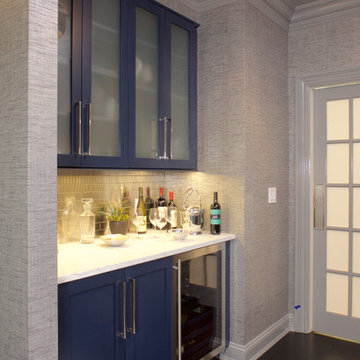
New bar area adjacent to dining room.
Foto de bar en casa con fregadero lineal clásico pequeño con armarios tipo vitrina, puertas de armario azules, encimera de cuarcita, suelo de madera oscura y suelo marrón
Foto de bar en casa con fregadero lineal clásico pequeño con armarios tipo vitrina, puertas de armario azules, encimera de cuarcita, suelo de madera oscura y suelo marrón
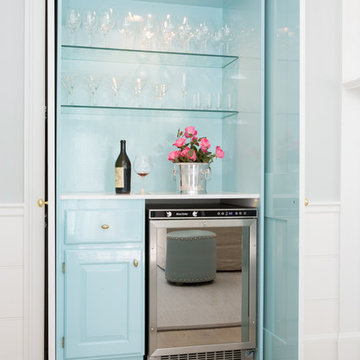
Cary Hazlegrove
Modelo de bar en casa lineal marinero sin pila con armarios con paneles con relieve, puertas de armario azules, salpicadero azul, suelo de madera clara y suelo beige
Modelo de bar en casa lineal marinero sin pila con armarios con paneles con relieve, puertas de armario azules, salpicadero azul, suelo de madera clara y suelo beige
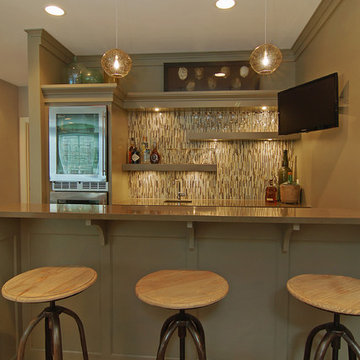
Photography by VHT
Diseño de bar en casa con barra de bar de galera clásico renovado de tamaño medio con moqueta, puertas de armario verdes, salpicadero multicolor y salpicadero de azulejos en listel
Diseño de bar en casa con barra de bar de galera clásico renovado de tamaño medio con moqueta, puertas de armario verdes, salpicadero multicolor y salpicadero de azulejos en listel

This house was built in 1994 and our clients have been there since day one. They wanted a complete refresh in their kitchen and living areas and a few other changes here and there; now that the kids were all off to college! They wanted to replace some things, redesign some things and just repaint others. They didn’t like the heavy textured walls, so those were sanded down, re-textured and painted throughout all of the remodeled areas.
The kitchen change was the most dramatic by painting the original cabinets a beautiful bluish-gray color; which is Benjamin Moore Gentleman’s Gray. The ends and cook side of the island are painted SW Reflection but on the front is a gorgeous Merola “Arte’ white accent tile. Two Island Pendant Lights ‘Aideen 8-light Geometric Pendant’ in a bronze gold finish hung above the island. White Carrara Quartz countertops were installed below the Viviano Marmo Dolomite Arabesque Honed Marble Mosaic tile backsplash. Our clients wanted to be able to watch TV from the kitchen as well as from the family room but since the door to the powder bath was on the wall of breakfast area (no to mention opening up into the room), it took up good wall space. Our designers rearranged the powder bath, moving the door into the laundry room and closing off the laundry room with a pocket door, so they can now hang their TV/artwork on the wall facing the kitchen, as well as another one in the family room!
We squared off the arch in the doorway between the kitchen and bar/pantry area, giving them a more updated look. The bar was also painted the same blue as the kitchen but a cool Moondrop Water Jet Cut Glass Mosaic tile was installed on the backsplash, which added a beautiful accent! All kitchen cabinet hardware is ‘Amerock’ in a champagne finish.
In the family room, we redesigned the cabinets to the right of the fireplace to match the other side. The homeowners had invested in two new TV’s that would hang on the wall and display artwork when not in use, so the TV cabinet wasn’t needed. The cabinets were painted a crisp white which made all of their decor really stand out. The fireplace in the family room was originally red brick with a hearth for seating. The brick was removed and the hearth was lowered to the floor and replaced with E-Stone White 12x24” tile and the fireplace surround is tiled with Heirloom Pewter 6x6” tile.
The formal living room used to be closed off on one side of the fireplace, which was a desk area in the kitchen. The homeowners felt that it was an eye sore and it was unnecessary, so we removed that wall, opening up both sides of the fireplace into the formal living room. Pietra Tiles Aria Crystals Beach Sand tiles were installed on the kitchen side of the fireplace and the hearth was leveled with the floor and tiled with E-Stone White 12x24” tile.
The laundry room was redesigned, adding the powder bath door but also creating more storage space. Waypoint flat front maple cabinets in painted linen were installed above the appliances, with Top Knobs “Hopewell” polished chrome pulls. Elements Carrara Quartz countertops were installed above the appliances, creating that added space. 3x6” white ceramic subway tile was used as the backsplash, creating a clean and crisp laundry room! The same tile on the hearths of both fireplaces (E-Stone White 12x24”) was installed on the floor.
The powder bath was painted and 12x36” Ash Fiber Ceramic tile was installed vertically on the wall behind the sink. All hardware was updated with the Signature Hardware “Ultra”Collection and Shades of Light “Sleekly Modern” new vanity lights were installed.
All new wood flooring was installed throughout all of the remodeled rooms making all of the rooms seamlessly flow into each other. The homeowners love their updated home!
Design/Remodel by Hatfield Builders & Remodelers | Photography by Versatile Imaging

In the original residence, the kitchen occupied this space. With the addition to house the kitchen, our architects designed a butler's pantry for this space with extensive storage. The exposed beams and wide-plan wood flooring extends throughout this older portion of the structure.
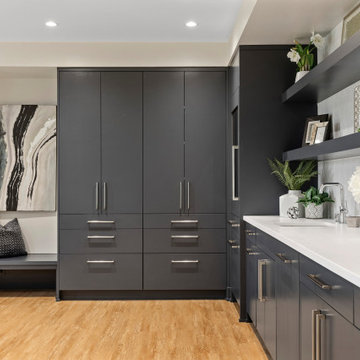
Sleek, contemporary wet bar with open shelving and large beverage center.
Foto de bar en casa con fregadero en L contemporáneo extra grande con fregadero bajoencimera, armarios con paneles lisos, puertas de armario azules, encimera de cuarzo compacto, salpicadero blanco, salpicadero de azulejos de cerámica, suelo de madera en tonos medios y encimeras blancas
Foto de bar en casa con fregadero en L contemporáneo extra grande con fregadero bajoencimera, armarios con paneles lisos, puertas de armario azules, encimera de cuarzo compacto, salpicadero blanco, salpicadero de azulejos de cerámica, suelo de madera en tonos medios y encimeras blancas
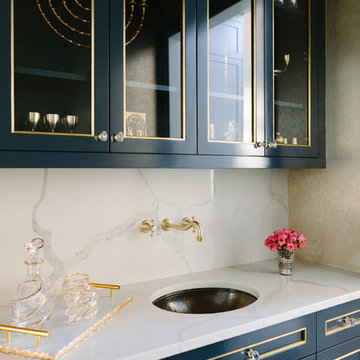
Photo Credit:
Aimée Mazzenga
Ejemplo de bar en casa con fregadero lineal clásico renovado de tamaño medio con fregadero bajoencimera, puertas de armario azules, salpicadero blanco, encimeras blancas, armarios tipo vitrina, encimera de mármol y salpicadero de mármol
Ejemplo de bar en casa con fregadero lineal clásico renovado de tamaño medio con fregadero bajoencimera, puertas de armario azules, salpicadero blanco, encimeras blancas, armarios tipo vitrina, encimera de mármol y salpicadero de mármol

Michael Alan Kaskel
Diseño de bar en casa lineal contemporáneo sin pila con armarios con paneles lisos, puertas de armario azules, encimera de madera, salpicadero multicolor, suelo de madera oscura y encimeras marrones
Diseño de bar en casa lineal contemporáneo sin pila con armarios con paneles lisos, puertas de armario azules, encimera de madera, salpicadero multicolor, suelo de madera oscura y encimeras marrones
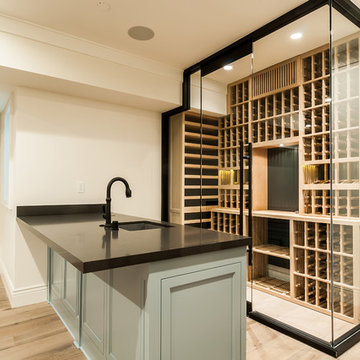
Foto de bar en casa con fregadero campestre de tamaño medio con fregadero bajoencimera, armarios con paneles empotrados, puertas de armario azules, suelo de madera clara, suelo marrón y encimeras negras

This was a unique nook off of the kitchen where we created a cozy wine bar. I encouraged the builder to extend the dividing wall to create space for this corner banquette for the owners to enjoy a glass of wine or their morning meal.
Photo credit: John Magor Photography
2.082 fotos de bares en casa con puertas de armario azules y puertas de armario verdes
7