222 fotos de bares en casa con fregadero encastrado y puertas de armario negras
Filtrar por
Presupuesto
Ordenar por:Popular hoy
1 - 20 de 222 fotos
Artículo 1 de 3

High-gloss cabinets lacquered by Paper Moon Painting in Sherwin Williams' "Inkwell, a rick black. Mirror backsplash, marble countertops.
Diseño de bar en casa clásico grande con fregadero encastrado, armarios con paneles empotrados, puertas de armario negras, encimera de mármol, salpicadero con efecto espejo y suelo de madera oscura
Diseño de bar en casa clásico grande con fregadero encastrado, armarios con paneles empotrados, puertas de armario negras, encimera de mármol, salpicadero con efecto espejo y suelo de madera oscura

Ejemplo de bar en casa con fregadero lineal tradicional de tamaño medio con fregadero encastrado, puertas de armario negras, encimera de acrílico, salpicadero multicolor, suelo marrón y encimeras blancas

This steeply sloped property was converted into a backyard retreat through the use of natural and man-made stone. The natural gunite swimming pool includes a sundeck and waterfall and is surrounded by a generous paver patio, seat walls and a sunken bar. A Koi pond, bocce court and night-lighting provided add to the interest and enjoyment of this landscape.
This beautiful redesign was also featured in the Interlock Design Magazine. Explained perfectly in ICPI, “Some spa owners might be jealous of the newly revamped backyard of Wayne, NJ family: 5,000 square feet of outdoor living space, complete with an elevated patio area, pool and hot tub lined with natural rock, a waterfall bubbling gently down from a walkway above, and a cozy fire pit tucked off to the side. The era of kiddie pools, Coleman grills and fold-up lawn chairs may be officially over.”

This basement bar has a lovely modern feel to it, with plenty of storage and a wine refrigerator. Check out the floating shelves and accent lighting!

Abigail Rose Photography
Imagen de bar en casa con fregadero lineal de estilo americano grande con fregadero encastrado, armarios con paneles empotrados, puertas de armario negras, encimera de madera, salpicadero verde, moqueta y suelo beige
Imagen de bar en casa con fregadero lineal de estilo americano grande con fregadero encastrado, armarios con paneles empotrados, puertas de armario negras, encimera de madera, salpicadero verde, moqueta y suelo beige

Wet bar in office area. Black doors with black floating shelves, black quartz countertop. Gold, white and calacatta marble backsplash in herringbone pattern.

Our clients were living in a Northwood Hills home in Dallas that was built in 1968. Some updates had been done but none really to the main living areas in the front of the house. They love to entertain and do so frequently but the layout of their house wasn’t very functional. There was a galley kitchen, which was mostly shut off to the rest of the home. They were not using the formal living and dining room in front of your house, so they wanted to see how this space could be better utilized. They wanted to create a more open and updated kitchen space that fits their lifestyle. One idea was to turn part of this space into an office, utilizing the bay window with the view out of the front of the house. Storage was also a necessity, as they entertain often and need space for storing those items they use for entertaining. They would also like to incorporate a wet bar somewhere!
We demoed the brick and paneling from all of the existing walls and put up drywall. The openings on either side of the fireplace and through the entryway were widened and the kitchen was completely opened up. The fireplace surround is changed to a modern Emser Esplanade Trail tile, versus the chunky rock it was previously. The ceiling was raised and leveled out and the beams were removed throughout the entire area. Beautiful Olympus quartzite countertops were installed throughout the kitchen and butler’s pantry with white Chandler cabinets and Grace 4”x12” Bianco tile backsplash. A large two level island with bar seating for guests was built to create a little separation between the kitchen and dining room. Contrasting black Chandler cabinets were used for the island, as well as for the bar area, all with the same 6” Emtek Alexander pulls. A Blanco low divide metallic gray kitchen sink was placed in the center of the island with a Kohler Bellera kitchen faucet in vibrant stainless. To finish off the look three Iconic Classic Globe Small Pendants in Antiqued Nickel pendant lights were hung above the island. Black Supreme granite countertops with a cool leathered finish were installed in the wet bar, The backsplash is Choice Fawn gloss 4x12” tile, which created a little different look than in the kitchen. A hammered copper Hayden square sink was installed in the bar, giving it that cool bar feel with the black Chandler cabinets. Off the kitchen was a laundry room and powder bath that were also updated. They wanted to have a little fun with these spaces, so the clients chose a geometric black and white Bella Mori 9x9” porcelain tile. Coordinating black and white polka dot wallpaper was installed in the laundry room and a fun floral black and white wallpaper in the powder bath. A dark bronze Metal Mirror with a shelf was installed above the porcelain pedestal sink with simple floating black shelves for storage.
Their butlers pantry, the added storage space, and the overall functionality has made entertaining so much easier and keeps unwanted things out of sight, whether the guests are sitting at the island or at the wet bar! The clients absolutely love their new space and the way in which has transformed their lives and really love entertaining even more now!

This pantry isn't just a pantry! This pantry is actually a scullery, where auxiliary kitchen duties are more than welcome. This countertop is the perfect baker's corner; complete with plenty of storage and a farmhouse sink.
Meyer Design

Imagen de bar en casa con fregadero en L minimalista de tamaño medio con fregadero encastrado, puertas de armario negras, encimera de madera, suelo laminado y suelo gris
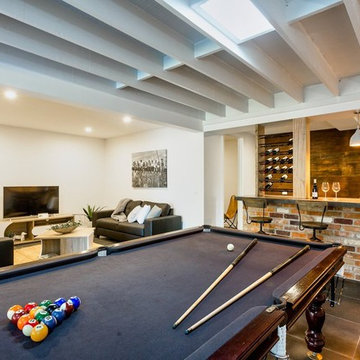
Modelo de bar en casa con barra de bar de galera actual grande con fregadero encastrado, puertas de armario negras, encimera de cemento, salpicadero marrón, suelo de baldosas de porcelana, suelo gris y encimeras grises
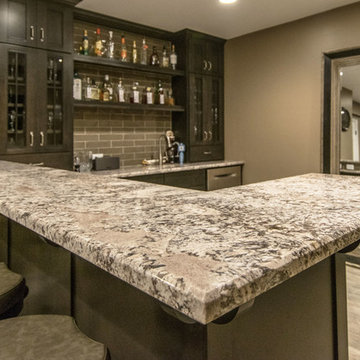
Modelo de bar en casa con fregadero en L contemporáneo con fregadero encastrado, armarios estilo shaker, puertas de armario negras, encimera de granito, salpicadero verde, suelo de madera clara, suelo gris y encimeras grises
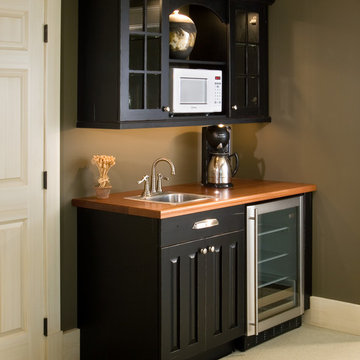
Bespoke wet bar and beverage center
Scott Bergmann Photography
Foto de bar en casa con fregadero lineal tradicional pequeño con fregadero encastrado, armarios con paneles empotrados, puertas de armario negras, encimera de madera y moqueta
Foto de bar en casa con fregadero lineal tradicional pequeño con fregadero encastrado, armarios con paneles empotrados, puertas de armario negras, encimera de madera y moqueta
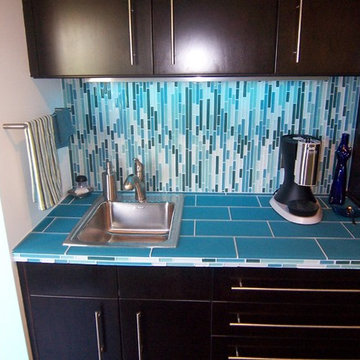
Modelo de bar en casa con fregadero lineal minimalista pequeño con fregadero encastrado, armarios con paneles lisos, puertas de armario negras, encimera de azulejos, salpicadero azul y salpicadero de azulejos de vidrio
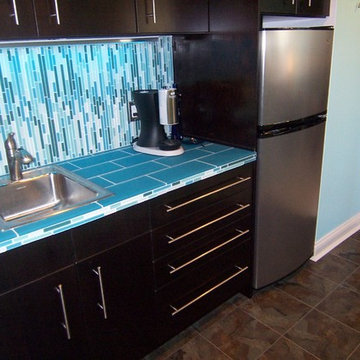
Foto de bar en casa con fregadero lineal moderno pequeño con fregadero encastrado, armarios con paneles lisos, puertas de armario negras, encimera de azulejos, salpicadero azul, salpicadero de azulejos de vidrio y encimeras turquesas
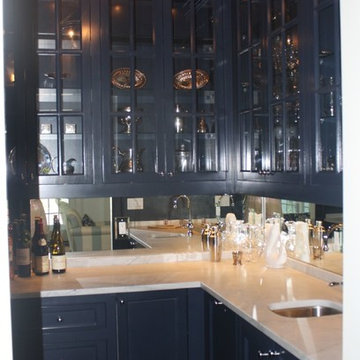
Ejemplo de bar en casa con fregadero en L minimalista de tamaño medio con fregadero encastrado, armarios con paneles lisos, puertas de armario negras, encimera de granito y salpicadero con efecto espejo
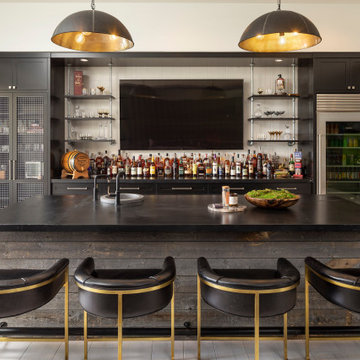
Wood details add texture to the bar island, boasting curved and comfortable seating, dramatic light fixtures, and space to organize all the beverages for entertaining, game-watching, and celebrating.

Home bar with walk in wine cooler, custom pendant lighting
Foto de bar en casa con barra de bar de galera contemporáneo extra grande con fregadero encastrado, armarios con paneles lisos, puertas de armario negras, encimera de granito, salpicadero con efecto espejo y encimeras negras
Foto de bar en casa con barra de bar de galera contemporáneo extra grande con fregadero encastrado, armarios con paneles lisos, puertas de armario negras, encimera de granito, salpicadero con efecto espejo y encimeras negras
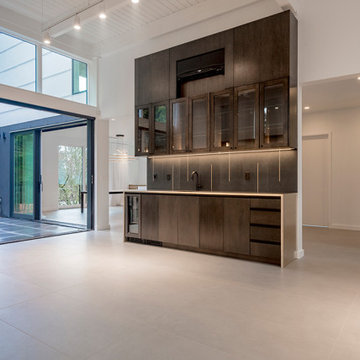
Custom 10' brass wet bar with ebonized oak cabinets.
Modelo de bar en casa con fregadero contemporáneo con fregadero encastrado, armarios tipo vitrina, puertas de armario negras, salpicadero negro, salpicadero de azulejos de porcelana, suelo de baldosas de porcelana y suelo gris
Modelo de bar en casa con fregadero contemporáneo con fregadero encastrado, armarios tipo vitrina, puertas de armario negras, salpicadero negro, salpicadero de azulejos de porcelana, suelo de baldosas de porcelana y suelo gris
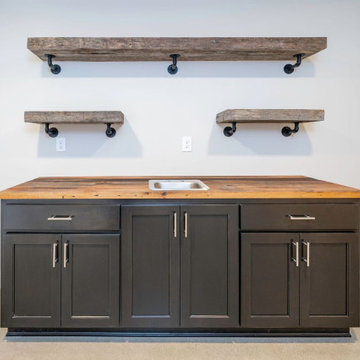
Basement wet bar
Ejemplo de bar en casa con fregadero lineal urbano con fregadero encastrado, armarios con paneles empotrados, puertas de armario negras, encimera de madera, suelo de cemento, suelo beige y encimeras marrones
Ejemplo de bar en casa con fregadero lineal urbano con fregadero encastrado, armarios con paneles empotrados, puertas de armario negras, encimera de madera, suelo de cemento, suelo beige y encimeras marrones
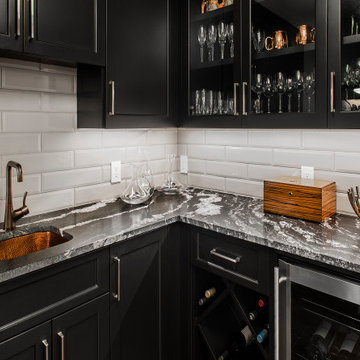
Our clients were living in a Northwood Hills home in Dallas that was built in 1968. Some updates had been done but none really to the main living areas in the front of the house. They love to entertain and do so frequently but the layout of their house wasn’t very functional. There was a galley kitchen, which was mostly shut off to the rest of the home. They were not using the formal living and dining room in front of your house, so they wanted to see how this space could be better utilized. They wanted to create a more open and updated kitchen space that fits their lifestyle. One idea was to turn part of this space into an office, utilizing the bay window with the view out of the front of the house. Storage was also a necessity, as they entertain often and need space for storing those items they use for entertaining. They would also like to incorporate a wet bar somewhere!
We demoed the brick and paneling from all of the existing walls and put up drywall. The openings on either side of the fireplace and through the entryway were widened and the kitchen was completely opened up. The fireplace surround is changed to a modern Emser Esplanade Trail tile, versus the chunky rock it was previously. The ceiling was raised and leveled out and the beams were removed throughout the entire area. Beautiful Olympus quartzite countertops were installed throughout the kitchen and butler’s pantry with white Chandler cabinets and Grace 4”x12” Bianco tile backsplash. A large two level island with bar seating for guests was built to create a little separation between the kitchen and dining room. Contrasting black Chandler cabinets were used for the island, as well as for the bar area, all with the same 6” Emtek Alexander pulls. A Blanco low divide metallic gray kitchen sink was placed in the center of the island with a Kohler Bellera kitchen faucet in vibrant stainless. To finish off the look three Iconic Classic Globe Small Pendants in Antiqued Nickel pendant lights were hung above the island. Black Supreme granite countertops with a cool leathered finish were installed in the wet bar, The backsplash is Choice Fawn gloss 4x12” tile, which created a little different look than in the kitchen. A hammered copper Hayden square sink was installed in the bar, giving it that cool bar feel with the black Chandler cabinets. Off the kitchen was a laundry room and powder bath that were also updated. They wanted to have a little fun with these spaces, so the clients chose a geometric black and white Bella Mori 9x9” porcelain tile. Coordinating black and white polka dot wallpaper was installed in the laundry room and a fun floral black and white wallpaper in the powder bath. A dark bronze Metal Mirror with a shelf was installed above the porcelain pedestal sink with simple floating black shelves for storage.
Their butlers pantry, the added storage space, and the overall functionality has made entertaining so much easier and keeps unwanted things out of sight, whether the guests are sitting at the island or at the wet bar! The clients absolutely love their new space and the way in which has transformed their lives and really love entertaining even more now!
222 fotos de bares en casa con fregadero encastrado y puertas de armario negras
1