127 fotos de bares en casa con fregadero encastrado y puertas de armario azules
Filtrar por
Presupuesto
Ordenar por:Popular hoy
1 - 20 de 127 fotos
Artículo 1 de 3

Completed in 2020, this large 3,500 square foot bungalow underwent a major facelift from the 1990s finishes throughout the house. We worked with the homeowners who have two sons to create a bright and serene forever home. The project consisted of one kitchen, four bathrooms, den, and game room. We mixed Scandinavian and mid-century modern styles to create these unique and fun spaces.
---
Project designed by the Atomic Ranch featured modern designers at Breathe Design Studio. From their Austin design studio, they serve an eclectic and accomplished nationwide clientele including in Palm Springs, LA, and the San Francisco Bay Area.
For more about Breathe Design Studio, see here: https://www.breathedesignstudio.com/
To learn more about this project, see here: https://www.breathedesignstudio.com/bungalow-remodel
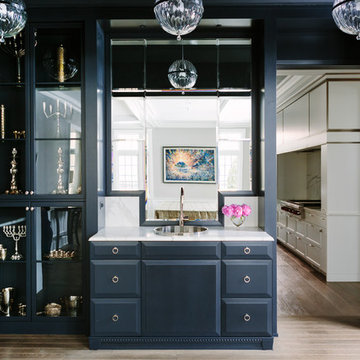
Aimee Mazzenga Photography
Ejemplo de bar en casa con fregadero en L bohemio de tamaño medio con fregadero encastrado, armarios con paneles lisos, puertas de armario azules, encimera de mármol, salpicadero con efecto espejo, suelo de madera clara y suelo beige
Ejemplo de bar en casa con fregadero en L bohemio de tamaño medio con fregadero encastrado, armarios con paneles lisos, puertas de armario azules, encimera de mármol, salpicadero con efecto espejo, suelo de madera clara y suelo beige

Dan Murdoch, Murdoch & Company, Inc.
Foto de bar en casa con fregadero lineal tradicional con fregadero encastrado, armarios con paneles con relieve, puertas de armario azules, encimera de madera, suelo de madera oscura y encimeras marrones
Foto de bar en casa con fregadero lineal tradicional con fregadero encastrado, armarios con paneles con relieve, puertas de armario azules, encimera de madera, suelo de madera oscura y encimeras marrones

This home bar has glass shelving and a mirrored backsplash. The blue cabinetry adds a pop of color to the area and blends with the blue painted refrigerator.

Diseño de bar en casa con fregadero lineal actual grande con fregadero encastrado, armarios estilo shaker, puertas de armario azules, encimera de cuarcita, salpicadero con efecto espejo, suelo de madera oscura y suelo marrón

Foto de bar en casa con fregadero lineal tradicional renovado grande con fregadero encastrado, armarios con paneles lisos, puertas de armario azules, salpicadero multicolor, suelo de madera clara, suelo beige y encimeras negras
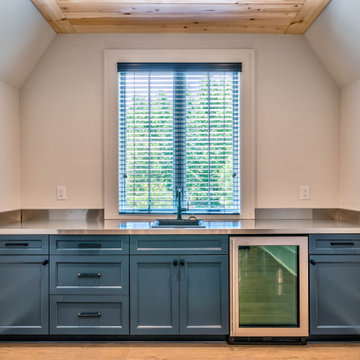
Foto de bar en casa con fregadero lineal moderno de tamaño medio con fregadero encastrado, armarios estilo shaker, puertas de armario azules, encimera de acero inoxidable, salpicadero verde, suelo de madera en tonos medios y encimeras grises

Created a wet bar from two closets
Ejemplo de bar en casa con fregadero clásico renovado de tamaño medio con fregadero encastrado, armarios estilo shaker, puertas de armario azules, encimera de cuarcita, salpicadero blanco, salpicadero de ladrillos, suelo de madera oscura, suelo multicolor y encimeras blancas
Ejemplo de bar en casa con fregadero clásico renovado de tamaño medio con fregadero encastrado, armarios estilo shaker, puertas de armario azules, encimera de cuarcita, salpicadero blanco, salpicadero de ladrillos, suelo de madera oscura, suelo multicolor y encimeras blancas

Navy cupboard butlers pantry connects the kitchen and dining room. Polished nickel sink and wine fridge. White subway tile backsplash and quartz counters.

L+M's ADU is a basement converted to an accessory dwelling unit (ADU) with exterior & main level access, wet bar, living space with movie center & ethanol fireplace, office divided by custom steel & glass "window" grid, guest bathroom, & guest bedroom. Along with an efficient & versatile layout, we were able to get playful with the design, reflecting the whimsical personalties of the home owners.
credits
design: Matthew O. Daby - m.o.daby design
interior design: Angela Mechaley - m.o.daby design
construction: Hammish Murray Construction
custom steel fabricator: Flux Design
reclaimed wood resource: Viridian Wood
photography: Darius Kuzmickas - KuDa Photography

This Naples home was the typical Florida Tuscan Home design, our goal was to modernize the design with cleaner lines but keeping the Traditional Moulding elements throughout the home. This is a great example of how to de-tuscanize your home.
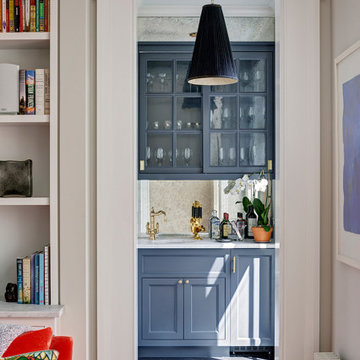
This Greek Revival row house in Boerum Hill was previously owned by a local architect who renovated it several times, including the addition of a two-story steel and glass extension at the rear. The new owners came to us seeking to restore the house and its original formality, while adapting it to the modern needs of a family of five. The detailing of the 25 x 36 foot structure had been lost and required some sleuthing into the history of Greek Revival style in historic Brooklyn neighborhoods.
In addition to completely re-framing the interior, the house also required a new south-facing brick façade due to significant deterioration. The modern extension was replaced with a more traditionally detailed wood and copper- clad bay, still open to natural light and the garden view without sacrificing comfort. The kitchen was relocated from the first floor to the garden level with an adjacent formal dining room. Both rooms were enlarged from their previous iterations to accommodate weekly dinners with extended family. The kitchen includes a home office and breakfast nook that doubles as a homework station. The cellar level was further excavated to accommodate finished storage space and a playroom where activity can be monitored from the kitchen workspaces.
The parlor floor is now reserved for entertaining. New pocket doors can be closed to separate the formal front parlor from the more relaxed back portion, where the family plays games or watches TV together. At the end of the hall, a powder room with brass details, and a luxe bar with antique mirrored backsplash and stone tile flooring, leads to the deck and direct garden access. Because of the property width, the house is able to provide ample space for the interior program within a shorter footprint. This allows the garden to remain expansive, with a small lawn for play, an outdoor food preparation area with a cast-in-place concrete bench, and a place for entertaining towards the rear. The newly designed landscaping will continue to develop, further enhancing the yard’s feeling of escape, and filling-in the views from the kitchen and back parlor above. A less visible, but equally as conscious, addition is a rooftop PV solar array that provides nearly 100% of the daily electrical usage, with the exception of the AC system on hot summer days.
The well-appointed interiors connect the traditional backdrop of the home to a youthful take on classic design and functionality. The materials are elegant without being precious, accommodating a young, growing family. Unique colors and patterns provide a feeling of luxury while inviting inhabitants and guests to relax and enjoy this classic Brooklyn brownstone.
This project won runner-up in the architecture category for the 2017 NYC&G Innovation in Design Awards and was featured in The American House: 100 Contemporary Homes.
Photography by Francis Dzikowski / OTTO
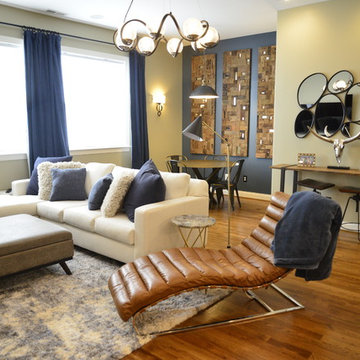
Large open room with wall to wall carpet became a multi functional room for adults and kids to enjoy
Imagen de bar en casa con fregadero contemporáneo pequeño con fregadero encastrado, puertas de armario azules, encimera de granito, salpicadero blanco, salpicadero de azulejos de cerámica, suelo de madera en tonos medios, suelo marrón y encimeras blancas
Imagen de bar en casa con fregadero contemporáneo pequeño con fregadero encastrado, puertas de armario azules, encimera de granito, salpicadero blanco, salpicadero de azulejos de cerámica, suelo de madera en tonos medios, suelo marrón y encimeras blancas

Foto de bar en casa con fregadero lineal minimalista de tamaño medio con fregadero encastrado, armarios con paneles lisos, puertas de armario azules, encimera de laminado, salpicadero blanco, salpicadero de azulejos de cerámica, suelo vinílico, suelo marrón y encimeras blancas
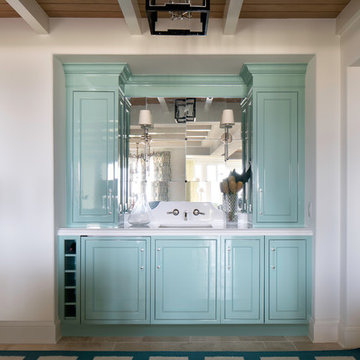
Deborah Scannell - Saint Simons Island, GA
Ejemplo de bar en casa con fregadero lineal marinero pequeño con fregadero encastrado, armarios con rebordes decorativos, puertas de armario azules, salpicadero con efecto espejo y encimeras blancas
Ejemplo de bar en casa con fregadero lineal marinero pequeño con fregadero encastrado, armarios con rebordes decorativos, puertas de armario azules, salpicadero con efecto espejo y encimeras blancas
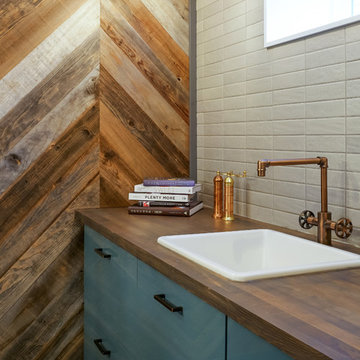
L+M's ADU is a basement converted to an accessory dwelling unit (ADU) with exterior & main level access, wet bar, living space with movie center & ethanol fireplace, office divided by custom steel & glass "window" grid, guest bathroom, & guest bedroom. Along with an efficient & versatile layout, we were able to get playful with the design, reflecting the whimsical personalties of the home owners.
credits
design: Matthew O. Daby - m.o.daby design
interior design: Angela Mechaley - m.o.daby design
construction: Hammish Murray Construction
custom steel fabricator: Flux Design
reclaimed wood resource: Viridian Wood
photography: Darius Kuzmickas - KuDa Photography
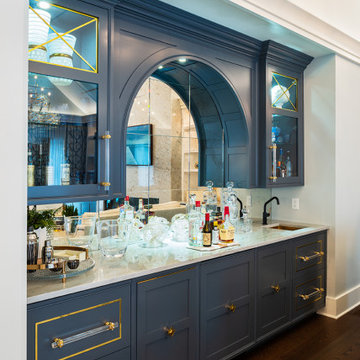
Stunning dark blue cabinetry with gold and glass accents elevate the level of luxury in this home bar.
Foto de bar en casa con fregadero de galera moderno de tamaño medio con fregadero encastrado, armarios con paneles empotrados, puertas de armario azules, encimera de cuarzo compacto, salpicadero multicolor, salpicadero con efecto espejo, suelo de madera en tonos medios, suelo marrón y encimeras beige
Foto de bar en casa con fregadero de galera moderno de tamaño medio con fregadero encastrado, armarios con paneles empotrados, puertas de armario azules, encimera de cuarzo compacto, salpicadero multicolor, salpicadero con efecto espejo, suelo de madera en tonos medios, suelo marrón y encimeras beige
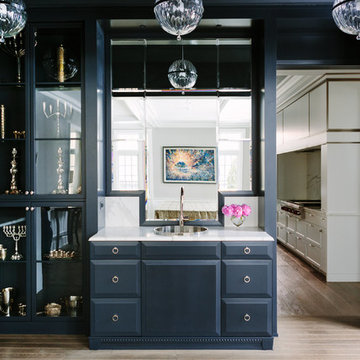
Photo Credit:
Aimée Mazzenga
Imagen de bar en casa con fregadero clásico renovado grande con fregadero encastrado, puertas de armario azules, encimera de mármol, salpicadero con efecto espejo, encimeras blancas, armarios con paneles con relieve y suelo de madera en tonos medios
Imagen de bar en casa con fregadero clásico renovado grande con fregadero encastrado, puertas de armario azules, encimera de mármol, salpicadero con efecto espejo, encimeras blancas, armarios con paneles con relieve y suelo de madera en tonos medios
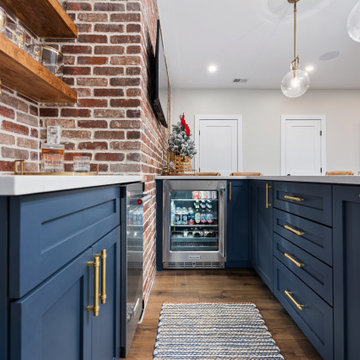
Diseño de bar en casa con fregadero en L campestre de tamaño medio con fregadero encastrado, armarios estilo shaker, puertas de armario azules, encimera de cuarcita, salpicadero rojo, salpicadero de ladrillos, suelo de madera oscura, suelo marrón y encimeras grises
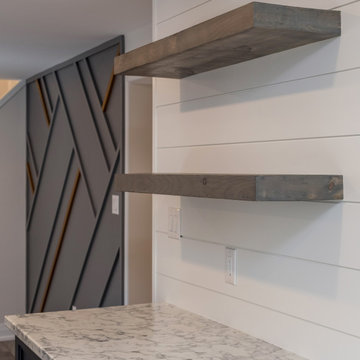
Imagen de bar en casa con fregadero lineal con fregadero encastrado, armarios estilo shaker, puertas de armario azules, encimera de laminado, salpicadero blanco, puertas de machihembrado, suelo vinílico, suelo gris y encimeras grises
127 fotos de bares en casa con fregadero encastrado y puertas de armario azules
1