1.619 fotos de bares en casa con fregadero en U
Filtrar por
Presupuesto
Ordenar por:Popular hoy
161 - 180 de 1619 fotos
Artículo 1 de 3
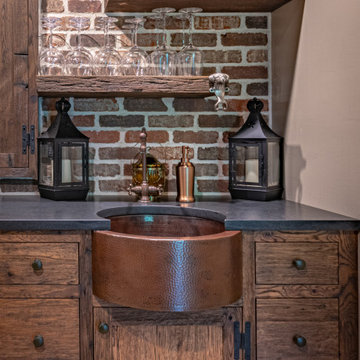
Rustic basement bar with Kegarator & concrete countertops.
Diseño de bar en casa con fregadero en U de estilo de casa de campo pequeño con armarios estilo shaker, puertas de armario de madera oscura, encimera de cemento, salpicadero marrón, salpicadero de ladrillos, suelo de baldosas de porcelana y encimeras grises
Diseño de bar en casa con fregadero en U de estilo de casa de campo pequeño con armarios estilo shaker, puertas de armario de madera oscura, encimera de cemento, salpicadero marrón, salpicadero de ladrillos, suelo de baldosas de porcelana y encimeras grises
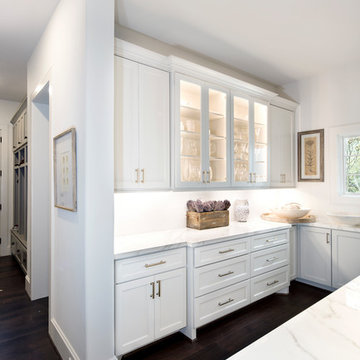
Cate Black Photography
Diseño de bar en casa con fregadero en U clásico extra grande con armarios tipo vitrina, puertas de armario blancas, encimera de mármol, salpicadero blanco y encimeras blancas
Diseño de bar en casa con fregadero en U clásico extra grande con armarios tipo vitrina, puertas de armario blancas, encimera de mármol, salpicadero blanco y encimeras blancas
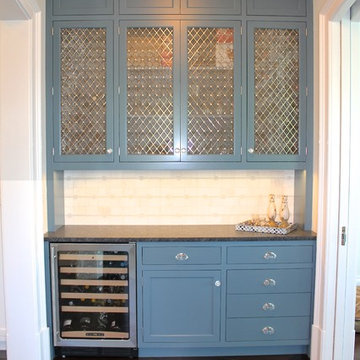
Imagen de bar en casa con fregadero en U clásico de tamaño medio con armarios estilo shaker, puertas de armario azules, encimera de granito, salpicadero beige, salpicadero de azulejos de cerámica y suelo de madera oscura
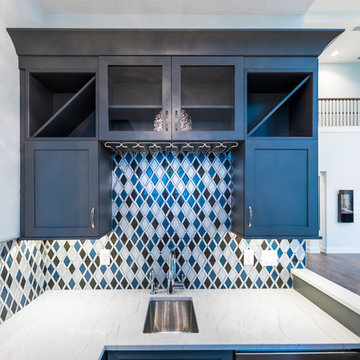
This 5466 SF custom home sits high on a bluff overlooking the St Johns River with wide views of downtown Jacksonville. The home includes five bedrooms, five and a half baths, formal living and dining rooms, a large study and theatre. An extensive rear lanai with outdoor kitchen and balcony take advantage of the riverfront views. A two-story great room with demonstration kitchen featuring Miele appliances is the central core of the home.
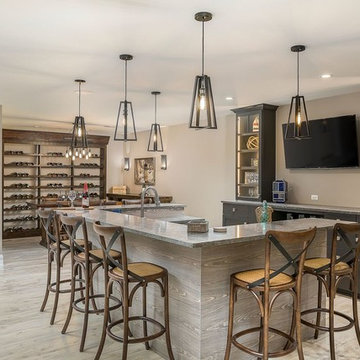
Ejemplo de bar en casa con fregadero en U contemporáneo grande con armarios estilo shaker, puertas de armario de madera en tonos medios, encimera de granito, suelo de baldosas de porcelana y suelo beige
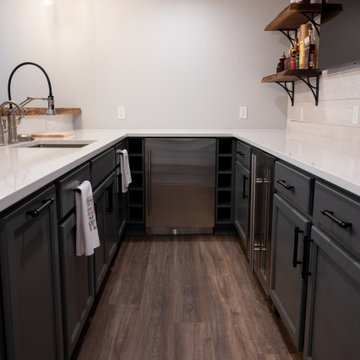
Modelo de bar en casa con fregadero en U tradicional grande con fregadero bajoencimera, encimera de cuarcita, salpicadero blanco, salpicadero de madera, suelo vinílico, suelo marrón y encimeras blancas
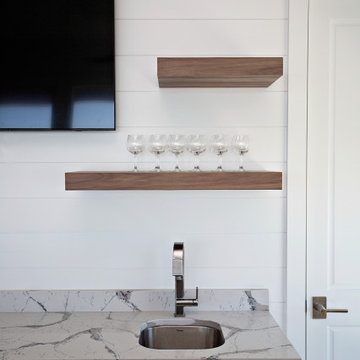
Project Number: M1185
Design/Manufacturer/Installer: Marquis Fine Cabinetry
Collection: Milano + Classico
Finishes: Designer White (Classico), Chrysler (Milano)
Profile: Mission
Features: Adjustable Legs/Soft Close (Standard), Under Cabinet Lighting, Turkish Linen Lined Drawers, Trash Bay Pullout (Standard)
Premium Options: Floating Shelves
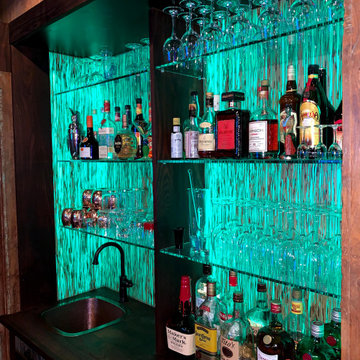
Modelo de bar en casa con fregadero en U bohemio de tamaño medio con fregadero encastrado, armarios con paneles empotrados, puertas de armario de madera en tonos medios, encimera de madera, salpicadero multicolor, salpicadero de vidrio templado, suelo de baldosas de porcelana, suelo gris y encimeras multicolor

Foto de bar en casa con fregadero en U costero de tamaño medio con fregadero encastrado, puertas de armario grises, encimera de granito, salpicadero con efecto espejo, encimeras grises y armarios tipo vitrina
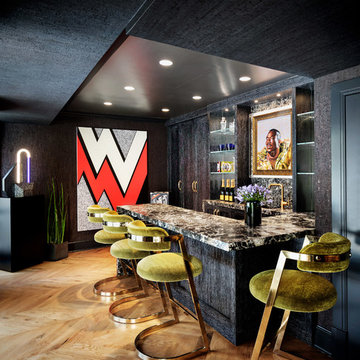
Modelo de bar en casa con fregadero en U actual con armarios con paneles lisos, puertas de armario negras, salpicadero negro, suelo de madera en tonos medios, suelo marrón y encimeras negras
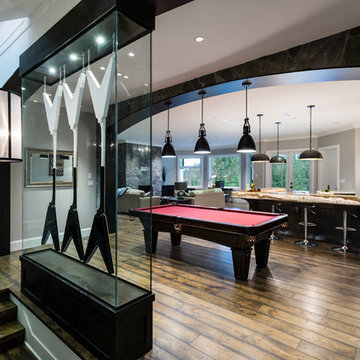
The “Rustic Classic” is a 17,000 square foot custom home built for a special client, a famous musician who wanted a home befitting a rockstar. This Langley, B.C. home has every detail you would want on a custom build.
For this home, every room was completed with the highest level of detail and craftsmanship; even though this residence was a huge undertaking, we didn’t take any shortcuts. From the marble counters to the tasteful use of stone walls, we selected each material carefully to create a luxurious, livable environment. The windows were sized and placed to allow for a bright interior, yet they also cultivate a sense of privacy and intimacy within the residence. Large doors and entryways, combined with high ceilings, create an abundance of space.
A home this size is meant to be shared, and has many features intended for visitors, such as an expansive games room with a full-scale bar, a home theatre, and a kitchen shaped to accommodate entertaining. In any of our homes, we can create both spaces intended for company and those intended to be just for the homeowners - we understand that each client has their own needs and priorities.
Our luxury builds combine tasteful elegance and attention to detail, and we are very proud of this remarkable home. Contact us if you would like to set up an appointment to build your next home! Whether you have an idea in mind or need inspiration, you’ll love the results.
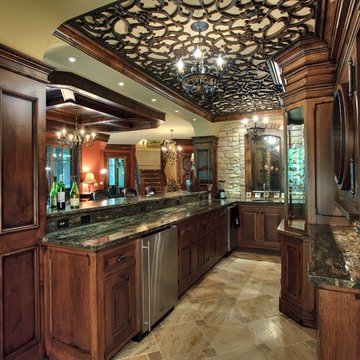
Modelo de bar en casa con fregadero en U tradicional con fregadero bajoencimera, armarios con paneles con relieve, puertas de armario de madera en tonos medios y suelo beige
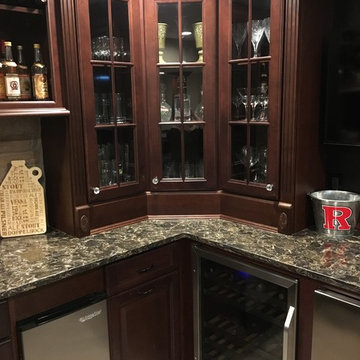
Modelo de bar en casa con fregadero en U tradicional grande con fregadero bajoencimera, puertas de armario de madera en tonos medios y suelo de madera en tonos medios

This client wanted their Terrace Level to be comprised of the warm finishes and colors found in a true Tuscan home. Basement was completely unfinished so once we space planned for all necessary areas including pre-teen media area and game room, adult media area, home bar and wine cellar guest suite and bathroom; we started selecting materials that were authentic and yet low maintenance since the entire space opens to an outdoor living area with pool. The wood like porcelain tile used to create interest on floors was complimented by custom distressed beams on the ceilings. Real stucco walls and brick floors lit by a wrought iron lantern create a true wine cellar mood. A sloped fireplace designed with brick, stone and stucco was enhanced with the rustic wood beam mantle to resemble a fireplace seen in Italy while adding a perfect and unexpected rustic charm and coziness to the bar area. Finally decorative finishes were applied to columns for a layered and worn appearance. Tumbled stone backsplash behind the bar was hand painted for another one of a kind focal point. Some other important features are the double sided iron railed staircase designed to make the space feel more unified and open and the barrel ceiling in the wine cellar. Carefully selected furniture and accessories complete the look.
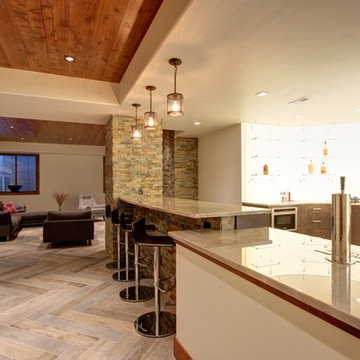
Contemporary basement bar with impressive curved cabinetry and countertop, glass showcase shelving, and a back-lit wall.
Cabinetry: Crystal Cabinets, Springfield door style, Slate finish on maple.
Design by: Paul Lintault, in partnership with Level Ground Enterprise.
Photo by: Jennifer Cohen
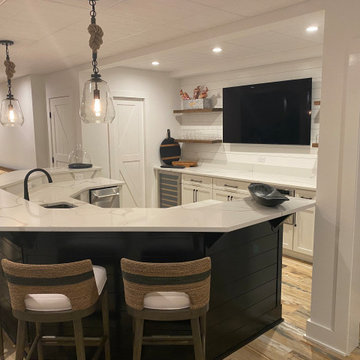
Special Additions - Bar
Dura Supreme Cabinetry
Hudson Door
White
Imagen de bar en casa con fregadero en U tradicional renovado de tamaño medio con fregadero bajoencimera, armarios con paneles empotrados, puertas de armario blancas, encimera de cuarzo compacto, salpicadero blanco, puertas de machihembrado, suelo de madera clara, suelo marrón y encimeras blancas
Imagen de bar en casa con fregadero en U tradicional renovado de tamaño medio con fregadero bajoencimera, armarios con paneles empotrados, puertas de armario blancas, encimera de cuarzo compacto, salpicadero blanco, puertas de machihembrado, suelo de madera clara, suelo marrón y encimeras blancas
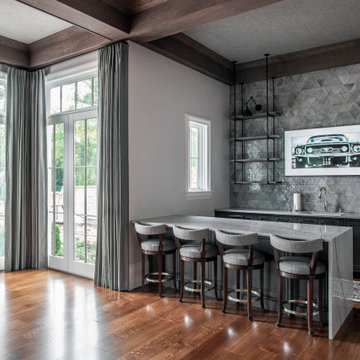
Modelo de bar en casa con fregadero en U clásico de tamaño medio con fregadero bajoencimera, armarios con rebordes decorativos, puertas de armario grises, encimera de cuarcita, salpicadero verde, salpicadero de azulejos de cerámica, suelo de madera oscura, suelo marrón y encimeras grises

This rich and warm pub complemented by dark, leathered wallpaper is available to indoor and outdoor entertaining. The bi-fold glass doors seamlessly integrates the indoors to the outdoors!
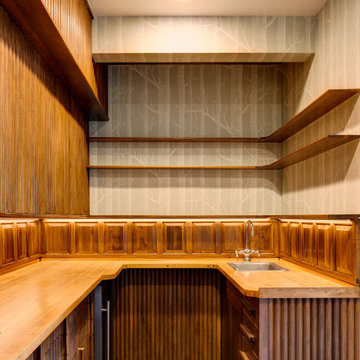
"Mad Men" bar done in teak. Several "tiki" type of decorative designs were removed, including the ceiling. The wood was restored, flooring was added to match existing elsewhere, new appliances, refurbished bar sink, under cabinet and overhead lighting was added. Everything is on a dimmer. Wallpaper was added.

Ejemplo de bar en casa con fregadero en U clásico renovado con fregadero integrado, armarios estilo shaker, puertas de armario azules, salpicadero blanco, suelo de madera oscura, suelo marrón y encimeras blancas
1.619 fotos de bares en casa con fregadero en U
9