244 fotos de bares en casa con fregadero con suelo laminado
Filtrar por
Presupuesto
Ordenar por:Popular hoy
41 - 60 de 244 fotos
Artículo 1 de 3
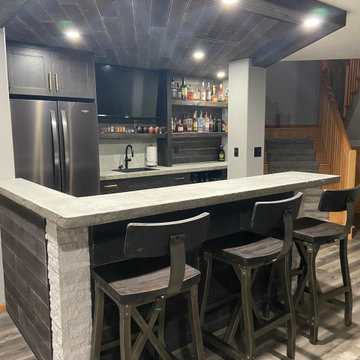
The client wanted to add in a basement bar to the living room space, so we took some unused space in the storage area and gained the bar space. We updated all of the flooring, paint and removed the living room built-ins. We also added stone to the fireplace and a mantle.
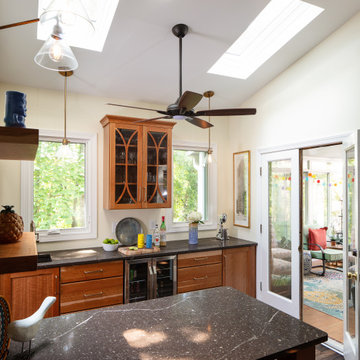
A once awkward living space now functions as a highly efficient entertainment zone for this multi-generational family. The adjacent exterior space provides a comfortable setting to enjoy beverages for this family and their friends.
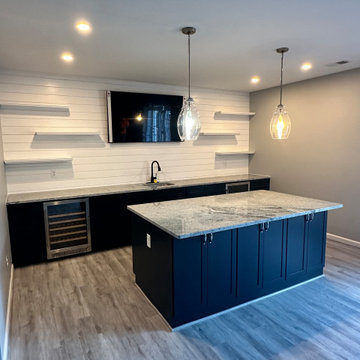
Modelo de bar en casa con fregadero de galera vintage de tamaño medio con fregadero bajoencimera, armarios estilo shaker, puertas de armario azules, encimera de granito, salpicadero blanco, puertas de machihembrado, suelo laminado, suelo gris y encimeras multicolor
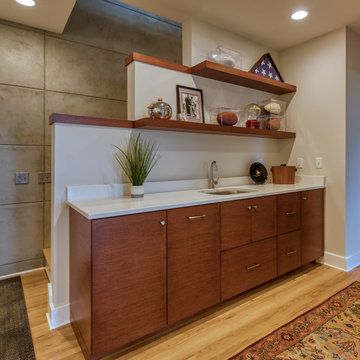
Mark Hoyle
Imagen de bar en casa con fregadero de galera retro pequeño con fregadero bajoencimera, armarios con paneles lisos, puertas de armario de madera oscura, encimera de cuarzo compacto, salpicadero blanco, suelo laminado y encimeras blancas
Imagen de bar en casa con fregadero de galera retro pequeño con fregadero bajoencimera, armarios con paneles lisos, puertas de armario de madera oscura, encimera de cuarzo compacto, salpicadero blanco, suelo laminado y encimeras blancas
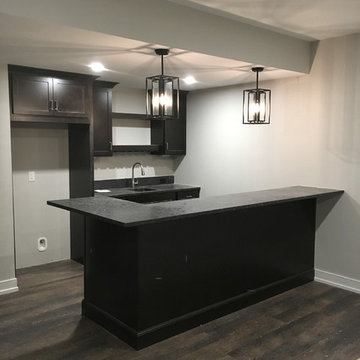
We have some photos of another stunning G.A. White Home. This home uses Marsh Furniture's Atlanta door style throughout the whole home to create a clean and modern look. Using a color palette of mostly gray, white, and black creates a sharp and classic look. of Let us know what you think!
Designer: Aaron Mauk
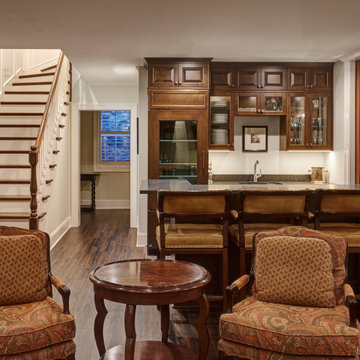
Diseño de bar en casa con fregadero lineal tradicional pequeño con fregadero bajoencimera, puertas de armario de madera en tonos medios, encimera de mármol, suelo laminado, suelo marrón y encimeras negras
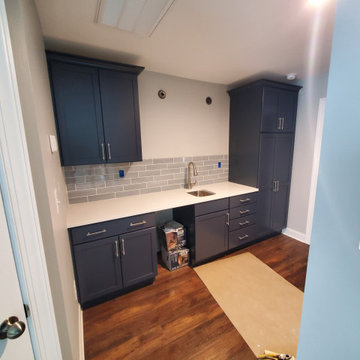
3rd floor attic wetbar in Apex, NC navy blue Merillat Classic Portrait Cabinetry
Diseño de bar en casa con fregadero lineal de estilo americano pequeño con fregadero bajoencimera, armarios estilo shaker, puertas de armario azules, encimera de cuarcita, salpicadero verde, salpicadero de azulejos de cerámica, suelo laminado, suelo marrón y encimeras blancas
Diseño de bar en casa con fregadero lineal de estilo americano pequeño con fregadero bajoencimera, armarios estilo shaker, puertas de armario azules, encimera de cuarcita, salpicadero verde, salpicadero de azulejos de cerámica, suelo laminado, suelo marrón y encimeras blancas
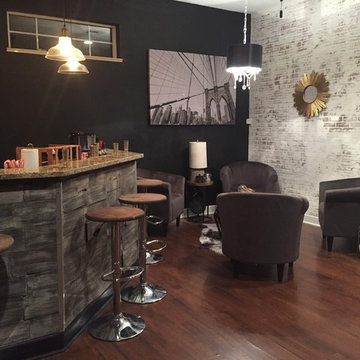
The client is from New York so he wanted a loft industrial vibe for this room, but his wife wanted a glam sparkly space. I integrated both in a beautiful and cohesive style. As wall covering we chose black paint and faux brick removable panels . The distressed look over the panels make them look real. The bar was covered with removable reclaimed wood. A crystal chandelier, gray chairs and industrial lamps and tables Complete the look. Budget 5,000
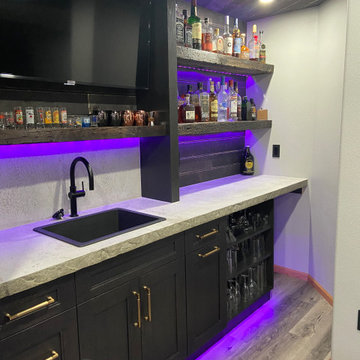
The client wanted to add in a basement bar to the living room space, so we took some unused space in the storage area and gained the bar space. We updated all of the flooring, paint and removed the living room built-ins. We also added stone to the fireplace and a mantle.
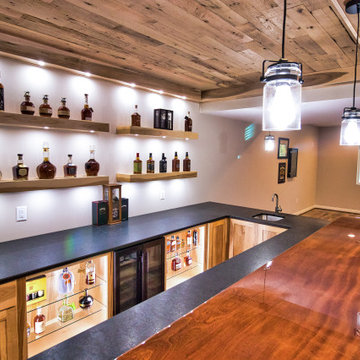
Custom bar with Live edge mahogany top. Hickory cabinets and floating shelves with LED lighting and a locked cabinet. Granite countertop. Feature ceiling with Maple beams and light reclaimed barn wood in the center.
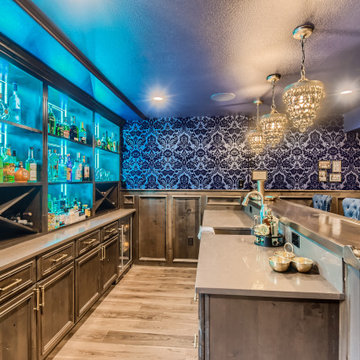
Ejemplo de bar en casa con fregadero de galera tradicional grande con encimera de cuarzo compacto, puertas de cuarzo sintético y suelo laminado
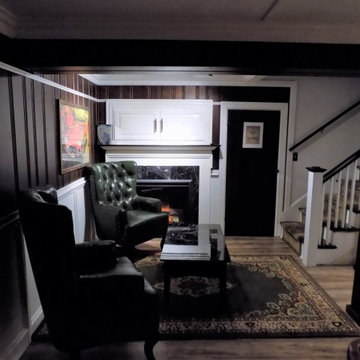
Full basement remodel featuring game room and wet bar.
Original stained knotty pine and custom picture-frame wainscoting.
Vintage billiard table and bar stools.
Hammered copper backsplash and decorative copper ceiling tiles.
Custom epoxy bar and countertops.
Custom mahogany cabinetry.
Electric fireplace with custom-built mantel and marble surround.
Vintage leather wingback chairs.
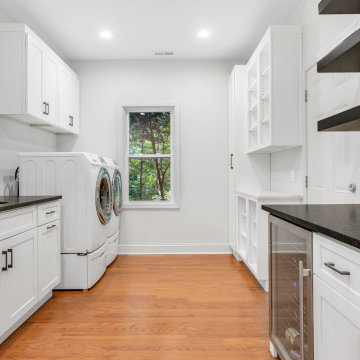
This was a typical laundry room / small pantry closet and part of this room didnt even exist . It was part of the garage we enclosed to make room for the pantry storage and home bar as well as a butler's pantry
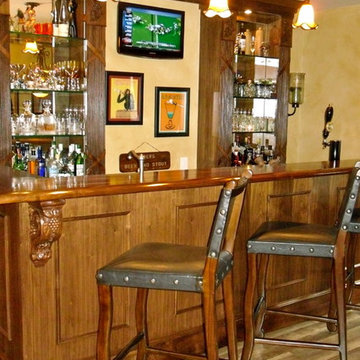
Renovated home bar including home theater and pool table.
Diseño de bar en casa con fregadero ecléctico grande con fregadero encastrado, armarios con rebordes decorativos, puertas de armario marrones, encimera de madera, salpicadero beige, suelo laminado, suelo marrón y encimeras marrones
Diseño de bar en casa con fregadero ecléctico grande con fregadero encastrado, armarios con rebordes decorativos, puertas de armario marrones, encimera de madera, salpicadero beige, suelo laminado, suelo marrón y encimeras marrones
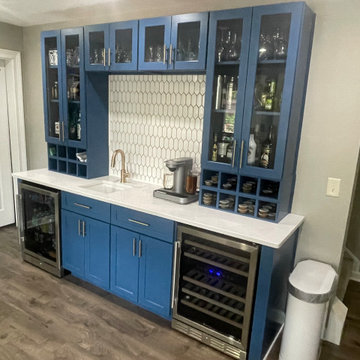
Client Chris, wanted just a wet bar, no stools since the pool and media room are very closeby and drinks would be taken to those areas.
Contains glass liquor cabinets, refrigerator for beer and one for wine plus cubbies for supplies
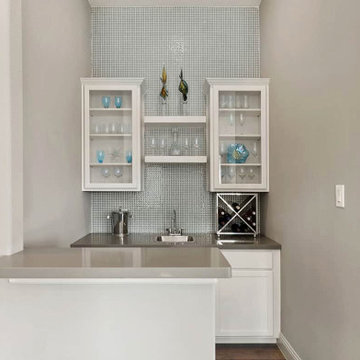
Modelo de bar en casa con fregadero lineal contemporáneo con fregadero encastrado, armarios con paneles empotrados, puertas de armario blancas, suelo laminado, suelo marrón y encimeras grises
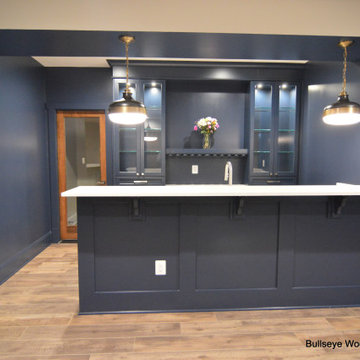
Custom lower level bar cabinetry by Bullseye Wood Specialties features inset shaker style cabinetry, glass cabinets with stemware holder. .
Diseño de bar en casa con fregadero de galera tradicional renovado de tamaño medio con armarios estilo shaker, suelo marrón, fregadero bajoencimera, puertas de armario azules, suelo laminado y encimeras blancas
Diseño de bar en casa con fregadero de galera tradicional renovado de tamaño medio con armarios estilo shaker, suelo marrón, fregadero bajoencimera, puertas de armario azules, suelo laminado y encimeras blancas

This full-home renovation included a sunroom addition in the first phase. In the second phase of renovations, our work focused on the primary bath, basement renovations, powder room and guest bath. The basement is divided into a game room/entertainment space, a home gym, a storage space, and a guest bedroom and bath.
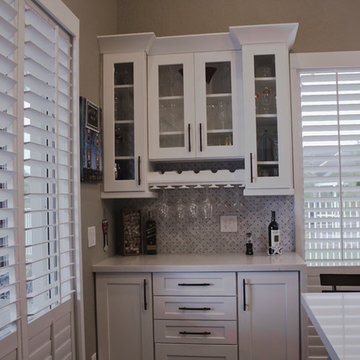
Angye Bueno
Foto de bar en casa con fregadero lineal tradicional renovado pequeño con puertas de armario blancas, encimera de cuarzo compacto, suelo laminado, suelo marrón, armarios tipo vitrina, salpicadero verde, salpicadero de mármol y encimeras blancas
Foto de bar en casa con fregadero lineal tradicional renovado pequeño con puertas de armario blancas, encimera de cuarzo compacto, suelo laminado, suelo marrón, armarios tipo vitrina, salpicadero verde, salpicadero de mármol y encimeras blancas
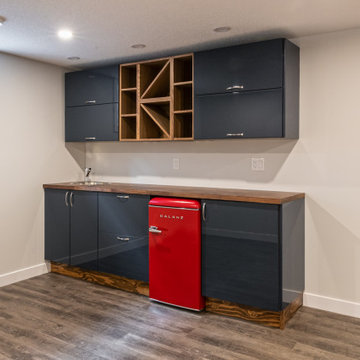
Our client purchased this small bungalow a few years ago in a mature and popular area of Edmonton with plans to update it in stages. First came the exterior facade and landscaping which really improved the curb appeal. Next came plans for a major kitchen renovation and a full development of the basement. That's where we came in. Our designer worked with the client to create bright and colorful spaces that reflected her personality. The kitchen was gutted and opened up to the dining room, and we finished tearing out the basement to start from a blank state. A beautiful bright kitchen was created and the basement development included a new flex room, a crafts room, a large family room with custom bar, a new bathroom with walk-in shower, and a laundry room. The stairwell to the basement was also re-done with a new wood-metal railing. New flooring and paint of course was included in the entire renovation. So bright and lively! And check out that wood countertop in the basement bar!
244 fotos de bares en casa con fregadero con suelo laminado
3