1.990 fotos de bares en casa con fregadero con puertas de armario de madera oscura
Filtrar por
Presupuesto
Ordenar por:Popular hoy
41 - 60 de 1990 fotos
Artículo 1 de 3

This prairie home tucked in the woods strikes a harmonious balance between modern efficiency and welcoming warmth.
This home's thoughtful design extends to the beverage bar area, which features open shelving and drawers, offering convenient storage for all drink essentials.
---
Project designed by Minneapolis interior design studio LiLu Interiors. They serve the Minneapolis-St. Paul area, including Wayzata, Edina, and Rochester, and they travel to the far-flung destinations where their upscale clientele owns second homes.
For more about LiLu Interiors, see here: https://www.liluinteriors.com/
To learn more about this project, see here:
https://www.liluinteriors.com/portfolio-items/north-oaks-prairie-home-interior-design/
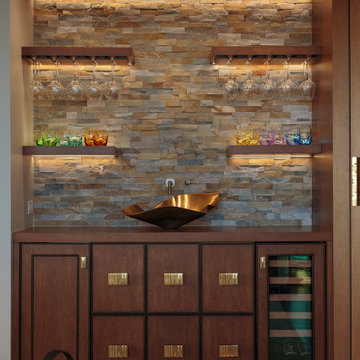
Diseño de bar en casa con fregadero lineal tradicional renovado con puertas de armario de madera oscura, encimera de madera, salpicadero multicolor, salpicadero de azulejos de piedra y encimeras marrones
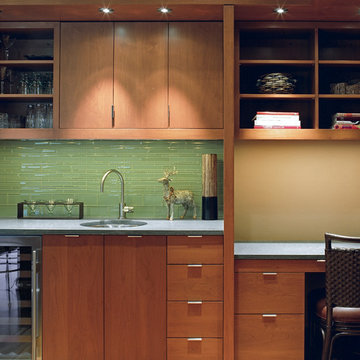
Foto de bar en casa con fregadero lineal actual de tamaño medio con fregadero bajoencimera, armarios con paneles lisos, puertas de armario de madera oscura, encimera de acrílico, salpicadero gris, salpicadero de azulejos en listel, suelo de madera clara y suelo beige
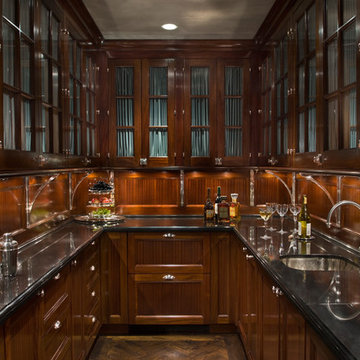
The mahogany wood paneling in the Wet Bar has been French polished by hand to create a visibly stunning finish that is also wonderful to touch.
Historic New York City Townhouse | Renovation by Brian O'Keefe Architect, PC, with Interior Design by Richard Keith Langham
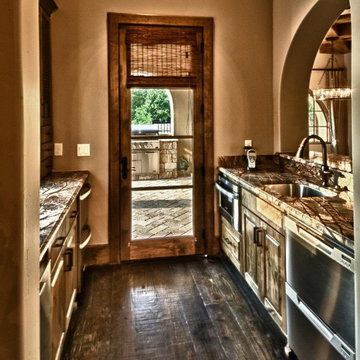
Bar is accessed from the Game Room and Outdoor Kitchen, and is 8' 6" wide (including cabinetry).
Venetian Custom Homes, Imagery Intelligence
Foto de bar en casa con fregadero de galera mediterráneo con fregadero bajoencimera, puertas de armario de madera oscura, encimera de granito y suelo de madera oscura
Foto de bar en casa con fregadero de galera mediterráneo con fregadero bajoencimera, puertas de armario de madera oscura, encimera de granito y suelo de madera oscura
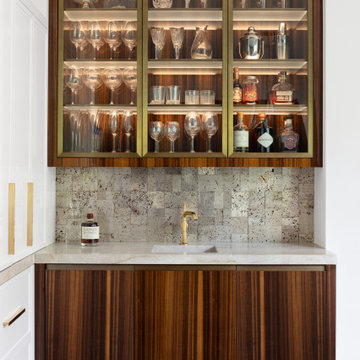
Modelo de bar en casa con fregadero lineal clásico renovado con fregadero integrado, armarios con paneles lisos, puertas de armario de madera oscura, salpicadero verde, suelo de madera en tonos medios, suelo marrón y encimeras blancas
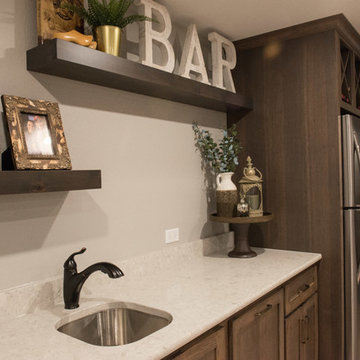
Fridge panel hides the side of the fridge & houses wine storage over the top.
Mandi B Photography
Imagen de bar en casa con fregadero lineal rústico de tamaño medio con fregadero bajoencimera, armarios estilo shaker, puertas de armario de madera oscura, encimera de cuarzo compacto, salpicadero blanco, suelo de madera clara, suelo marrón y encimeras blancas
Imagen de bar en casa con fregadero lineal rústico de tamaño medio con fregadero bajoencimera, armarios estilo shaker, puertas de armario de madera oscura, encimera de cuarzo compacto, salpicadero blanco, suelo de madera clara, suelo marrón y encimeras blancas
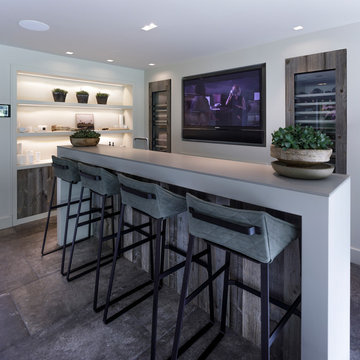
Stylish Drinks Bar area in this contemporary family home with sky-frame opening system creating fabulous indoor-outdoor luxury living. Stunning Interior Architecture & Interior design by Janey Butler Interiors. With bespoke concrete & barnwood details, stylish barnwood pocket doors & barnwod Gaggenau wine fridges. Crestron & Lutron home automation throughout and beautifully styled by Janey Butler Interiors with stunning Italian & Dutch design furniture.

An office with a view and wine bar...can it get any better? Custom cabinetry with lighting highlights the accessories and glassware for guests to enjoy. Our executive level office offers refreshment with refined taste. The Cambria quartz countertop is timeless, functional and beautiful. The floating shelves offer a display area and there is plenty of storage in the custom cabinets
Photography by Lydia Cutter
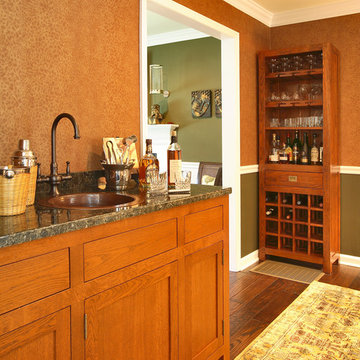
Ejemplo de bar en casa con fregadero tradicional con suelo de madera oscura, fregadero encastrado, armarios estilo shaker y puertas de armario de madera oscura

Original wood details at the stairs conceal a compact wine cellar, the perfect complement to this lounge's bar.
Ejemplo de bar en casa con fregadero lineal tradicional renovado de tamaño medio con fregadero bajoencimera, armarios con paneles lisos, puertas de armario de madera oscura, encimera de cuarzo compacto, salpicadero con efecto espejo, suelo de cemento, suelo gris y encimeras grises
Ejemplo de bar en casa con fregadero lineal tradicional renovado de tamaño medio con fregadero bajoencimera, armarios con paneles lisos, puertas de armario de madera oscura, encimera de cuarzo compacto, salpicadero con efecto espejo, suelo de cemento, suelo gris y encimeras grises

Ejemplo de bar en casa con fregadero lineal actual con fregadero bajoencimera, armarios con paneles lisos, puertas de armario de madera oscura, salpicadero azul, suelo de madera en tonos medios, suelo marrón y encimeras blancas

A hill country farmhouse at 3,181 square feet and situated in the Texas hill country of New Braunfels, in the neighborhood of Copper Ridge, with only a fifteen minute drive north to Canyon Lake. Three key features to the exterior are the use of board and batten walls, reclaimed brick, and exposed rafter tails. On the inside it’s the wood beams, reclaimed wood wallboards, and tile wall accents that catch the eye around every corner of this three-bedroom home. Windows across each side flood the large kitchen and great room with natural light, offering magnificent views out both the front and the back of the home.
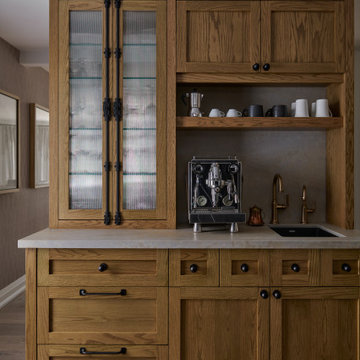
coffee bar for the coffee lover
Imagen de bar en casa con fregadero de estilo americano con fregadero bajoencimera, armarios estilo shaker y puertas de armario de madera oscura
Imagen de bar en casa con fregadero de estilo americano con fregadero bajoencimera, armarios estilo shaker y puertas de armario de madera oscura

Imagen de bar en casa con fregadero lineal costero con fregadero bajoencimera, armarios tipo vitrina, puertas de armario de madera oscura, salpicadero azul, suelo de madera clara, suelo beige y encimeras blancas

**Project Overview**
This new construction home is built next to a picturesque lake, and the bar adjacent to the kitchen and living areas is designed to frame the breathtaking view. This custom, curved bar creatively echoes many of the lines and finishes used in other areas of the first floor, but interprets them in a new way.
**What Makes This Project Unique?**
The bar connects visually to other areas of the home custom columns with leaded glass. The same design is used in the mullion detail in the furniture piece across the room. The bar is a flowing curve that lets guests face one another. Curved wainscot panels follow the same line as the stone bartop, as does the custom-designed, strategically implemented upper platform and crown that conceal recessed lighting.
**Design Challenges**
Designing a curved bar with rectangular cabinets is always a challenge, but the greater challenge was to incorporate a large wishlist into a compact space, including an under-counter refrigerator, sink, glassware and liquor storage, and more. The glass columns take on much of the storage, but had to be engineered to support the upper crown and provide space for lighting and wiring that would not be seen on the interior of the cabinet. Our team worked tirelessly with the trim carpenters to ensure that this was successful aesthetically and functionally. Another challenge we created for ourselves was designing the columns to be three sided glass, and the 4th side to be mirrored. Though it accomplishes our aesthetic goal and allows light to be reflected back into the space this had to be carefully engineered to be structurally sound.
Photo by MIke Kaskel
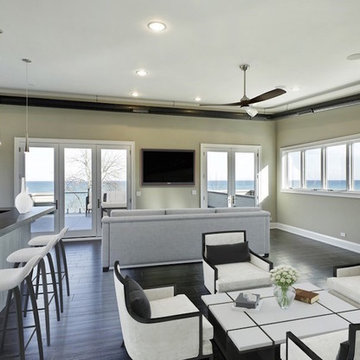
1313- 12 Cliff Road, Highland Park, IL, This new construction lakefront home exemplifies modern luxury living at its finest. Built on the site of the original 1893 Ft. Sheridan Pumping Station, this 4 bedroom, 6 full & 1 half bath home is a dream for any entertainer. Picturesque views of Lake Michigan from every level plus several outdoor spaces where you can enjoy this magnificent setting. The 1st level features an Abruzzo custom chef’s kitchen opening to a double height great room.
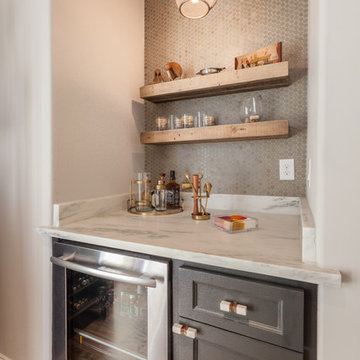
Connie Anderson Photography |
Rainey Richardson Interiors
Ejemplo de bar en casa con fregadero lineal clásico pequeño sin pila con armarios estilo shaker, puertas de armario de madera oscura, encimera de granito, salpicadero marrón, salpicadero de madera y suelo de madera en tonos medios
Ejemplo de bar en casa con fregadero lineal clásico pequeño sin pila con armarios estilo shaker, puertas de armario de madera oscura, encimera de granito, salpicadero marrón, salpicadero de madera y suelo de madera en tonos medios
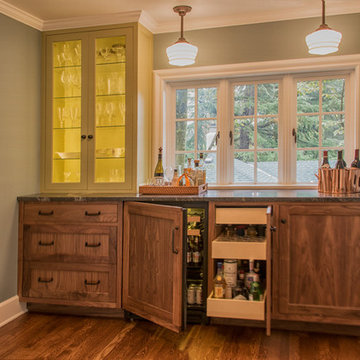
Butler's pantry also functions as a bar with a drinks refrigerator and pullout drawers for liquor, etc.
Photo by David Hiser
Foto de bar en casa con fregadero lineal tradicional con armarios estilo shaker, puertas de armario de madera oscura, encimera de cuarcita y suelo de madera en tonos medios
Foto de bar en casa con fregadero lineal tradicional con armarios estilo shaker, puertas de armario de madera oscura, encimera de cuarcita y suelo de madera en tonos medios
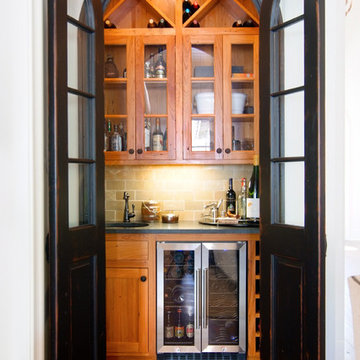
Don Kadair
Modelo de bar en casa con fregadero lineal tradicional pequeño con armarios estilo shaker, puertas de armario de madera oscura, salpicadero beige y suelo de madera oscura
Modelo de bar en casa con fregadero lineal tradicional pequeño con armarios estilo shaker, puertas de armario de madera oscura, salpicadero beige y suelo de madera oscura
1.990 fotos de bares en casa con fregadero con puertas de armario de madera oscura
3