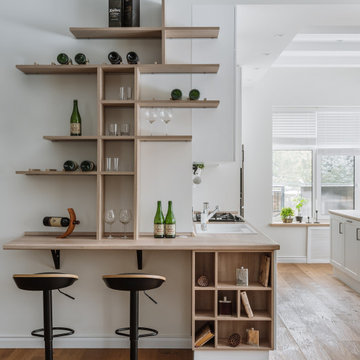350 fotos de bares en casa con fregadero con armarios abiertos
Filtrar por
Presupuesto
Ordenar por:Popular hoy
1 - 20 de 350 fotos
Artículo 1 de 3

Family Room & WIne Bar Addition - Haddonfield
This new family gathering space features custom cabinetry, two wine fridges, two skylights, two sets of patio doors, and hidden storage.

Emilio Collavino
Diseño de bar en casa con fregadero de galera contemporáneo grande con puertas de armario de madera en tonos medios, encimera de mármol, suelo de baldosas de porcelana, suelo gris, fregadero encastrado, salpicadero negro, encimeras grises y armarios abiertos
Diseño de bar en casa con fregadero de galera contemporáneo grande con puertas de armario de madera en tonos medios, encimera de mármol, suelo de baldosas de porcelana, suelo gris, fregadero encastrado, salpicadero negro, encimeras grises y armarios abiertos

Imagen de bar en casa con fregadero de galera clásico de tamaño medio con armarios abiertos, puertas de armario de madera clara, salpicadero beige, salpicadero de azulejos de terracota, suelo de baldosas de terracota, fregadero bajoencimera y encimera de granito
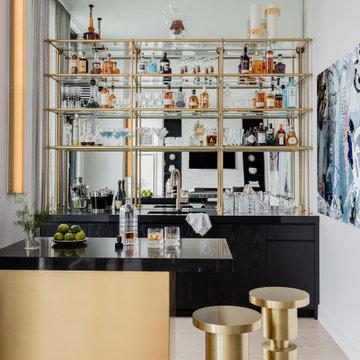
This brass bar shelving adds a striking custom element to this Boston home, designed by Eleven Interiors. Mounting to the bar’s stone counter and connecting to the mirror, this unit includes integral dimmable LED light bars, making it the perfect shelving display for a wet bar.
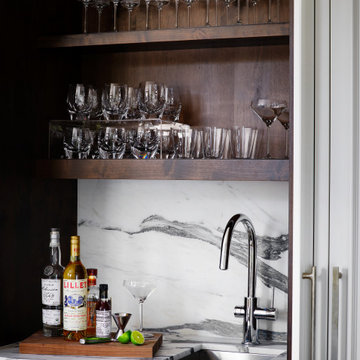
Ejemplo de bar en casa con fregadero lineal tradicional renovado pequeño con fregadero bajoencimera, armarios abiertos, puertas de armario de madera en tonos medios, encimera de mármol, salpicadero multicolor, salpicadero de mármol y encimeras multicolor
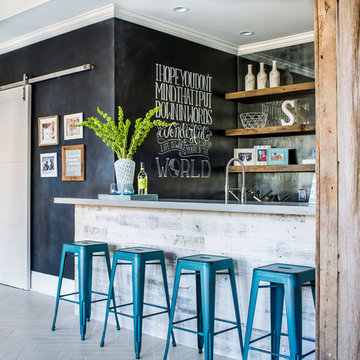
Jeff Herr Photography
Imagen de bar en casa con fregadero de galera tradicional renovado con armarios abiertos, salpicadero con efecto espejo, suelo gris y encimeras grises
Imagen de bar en casa con fregadero de galera tradicional renovado con armarios abiertos, salpicadero con efecto espejo, suelo gris y encimeras grises
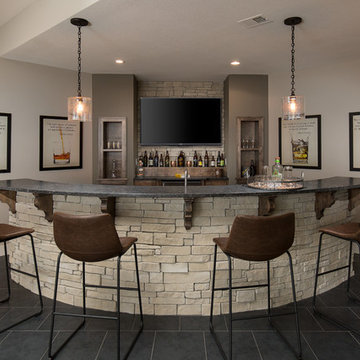
Imagen de bar en casa con fregadero de galera clásico renovado con armarios abiertos, salpicadero beige, salpicadero de azulejos de piedra, suelo negro y encimeras negras
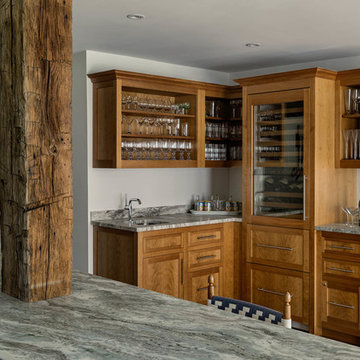
Rob Karosis: Photographer
Diseño de bar en casa con fregadero en L bohemio grande con armarios abiertos, puertas de armario de madera oscura, encimera de granito, fregadero bajoencimera, suelo de madera en tonos medios y suelo marrón
Diseño de bar en casa con fregadero en L bohemio grande con armarios abiertos, puertas de armario de madera oscura, encimera de granito, fregadero bajoencimera, suelo de madera en tonos medios y suelo marrón
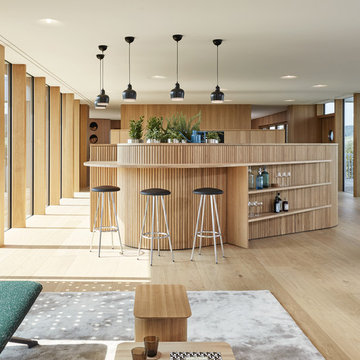
„Haussicht“ von Baufritz als konstruktive Herausforderung
Design meets Baukunst
Wer wirklich Neues schaffen möchte, muss ausgefahrene Wege verlassen und bereit sein, ein Wagnis einzugehen.
Das war für Helmut Holl, Projektleiter und ehemaliger Geschäftsführer von Anfang an klar, und rückblickend konstatiert er: „Das Projekt Haussicht, die konsequente Verbindung von Architektur, Design, - und unseren ökologischen Wertevorstellungen war für das gesamte Team ein Abenteuer“.
Das Abenteuer wurde gemeistert. Das heißt, beide Seiten – in persona Designer Alfredo Häberli und Architekt Stephan Rehm – waren offen füreinander, bereit den anderen zu verstehen und auch fremde Ideen in die eigene Denkwelt aufnehmen.
„Wir wollten Grenzgänger sein, Dinge neu durchdenken und Möglichkeiten ausloten“, sagt Rehm. „Wir suchten Wege, eine neue Holzbausprache zu entwickeln, den Konstruktionen Leichtigkeit zu geben und beispielsweise die Statik spürbar zu machen“, erklärt Häberli, dem man nachsagt, beim Designen mit dem Herzen zu denken.
Entstanden ist ein Gebäude, das keine Kulissenarchitektur zeigt, sondern echten, sichtbaren Holzbau. Design und Architektur fließen ineinander, was bei der neuartigen Fassade aus haushoher Vertikalverschalung („Häberli-Schalung“) ebenso deutlich wird wie bei den üppigen Glasflächen mit schlanken Holzständern dazwischen und der hinterlüfteten Hartbedachung aus Blech, die die Robustheit eines geneigten Daches mit Flachdacharchitektur verbindet.
Ökologischer Holzsystembau
Rein praktisch ging es auch darum, gemeinsam Lösungen für eine moderne, ökologische Holzsystembauweise zu entwickeln, die trotz standardisierten Details eine freie architektonische Gestaltung ermöglicht.
Fazit: Die Ideen und Designvorgaben konnten von Baufritz bis auf Nuancen konstruktiv umgesetzt werden und fließen in die reguläre Häuserproduktion ein. Wobei es für Häberli, der üblicherweise kleinere Gegenstände wie Trinkgläser oder Sitzmöbel gestaltet ein echtes Aha-Erlebnis gab: In diesem Fall sah er seine Schöpfung erst nach dem Bau 1:1 und in voller Größe.
Weitere Infos finden Sie unter www.baufritz.de/haussicht

Imagen de bar en casa con fregadero lineal clásico grande con fregadero bajoencimera, armarios abiertos, puertas de armario de madera en tonos medios, encimera de granito, salpicadero verde, salpicadero de losas de piedra y suelo de madera oscura
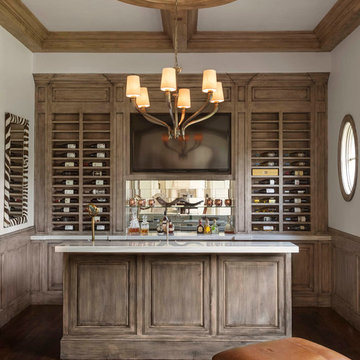
Nathan Schroder Photography
BK Design Studio
Ejemplo de bar en casa con fregadero de galera tradicional extra grande con armarios abiertos, puertas de armario de madera oscura, suelo de madera en tonos medios y salpicadero con efecto espejo
Ejemplo de bar en casa con fregadero de galera tradicional extra grande con armarios abiertos, puertas de armario de madera oscura, suelo de madera en tonos medios y salpicadero con efecto espejo
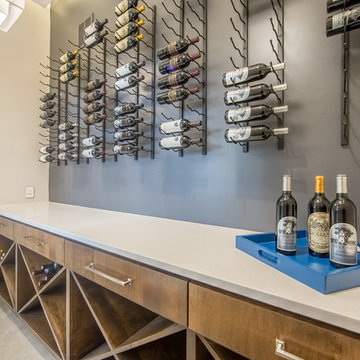
Diseño de bar en casa con fregadero lineal actual de tamaño medio con puertas de armario de madera oscura, encimera de acrílico, suelo de baldosas de porcelana y armarios abiertos
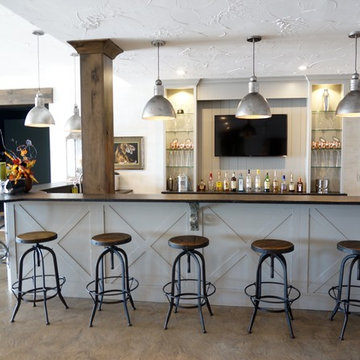
Interior Design and home furnishings by Laura Sirpilla Bosworth, Laura of Pembroke, Inc
Lighting and home furnishings available through Laura of Pembroke, 330-477-4455 or visit www.lauraofpembroke.com for details
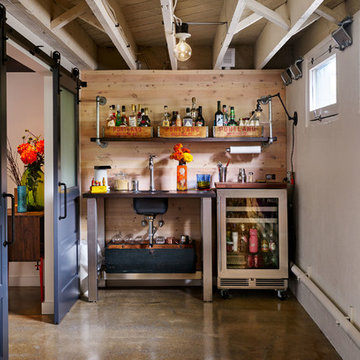
Blackstone Edge Studios
Imagen de bar en casa con fregadero lineal ecléctico con fregadero bajoencimera, armarios abiertos, salpicadero marrón, salpicadero de madera, suelo de cemento y suelo marrón
Imagen de bar en casa con fregadero lineal ecléctico con fregadero bajoencimera, armarios abiertos, salpicadero marrón, salpicadero de madera, suelo de cemento y suelo marrón
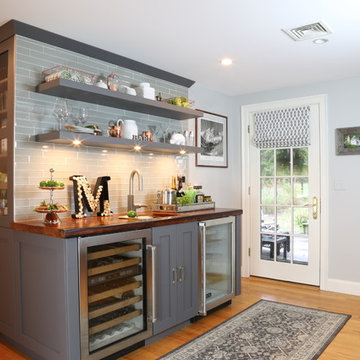
pantry, floating shelves,
Ejemplo de bar en casa con fregadero lineal tradicional renovado de tamaño medio con fregadero bajoencimera, armarios abiertos, puertas de armario grises, encimera de madera, salpicadero verde, salpicadero de azulejos de vidrio y suelo de madera en tonos medios
Ejemplo de bar en casa con fregadero lineal tradicional renovado de tamaño medio con fregadero bajoencimera, armarios abiertos, puertas de armario grises, encimera de madera, salpicadero verde, salpicadero de azulejos de vidrio y suelo de madera en tonos medios
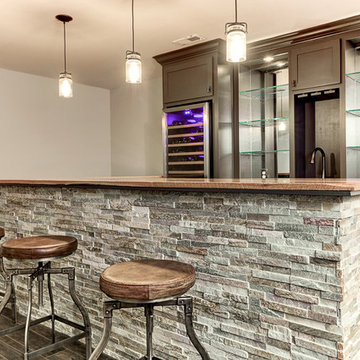
Imagen de bar en casa con fregadero contemporáneo de tamaño medio con armarios abiertos, puertas de armario grises, encimera de madera, salpicadero verde y suelo de madera en tonos medios
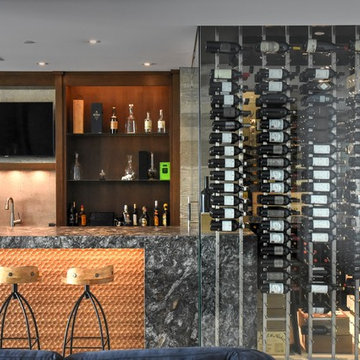
This gorgeous contemporary glass front custom wine cellar in Corona Del Mar, Newport Beach, California is an eye catcher. The sleek, glass ultra modern wine room was a unique and exciting project for our team here at Vintage Cellars. The stone bar extends into the wine cellar itself, but due to mechanical, cooling, and condensation concerns, our expert custom wine cellar team knew that extra measures needed to be taken to ensure the end quality remained top notch.
The bar itself was divided into two sections, one cut section outside to make up the main seating area and the other inside the glass wine room. The stone bar, which is porous, takes up a good portion of the front facing glass panel. Had the bar simply extended into the wine cellar and been sealed off at the joints, the stone would have eventually transferred in enough heat and moisture to cause condensation. Proper wine cellar design and planning enabled this wine cellar to not only look fantastic, but function perfectly as well.
One interesting unique feature in this Corona Del Mar, Newport Beach, Orange County, California glass and metal wine cellar is an extension of floor to ceiling frames mounted to the backside of the stone bar. This feature was made to seamlessly show consistency in floor to ceiling vintageview frames throughout.
Corona Del Mar, Newport Beach, Laguna Beach, Huntington Beach, Newport Coast, Ladera Ranch, Coto De Caza, Laguna Hills, San Clemente, Dana Point, Seal Beach, Laguna Niguel still remain the areas in Orange County that we build wine cellars most often.
Contemporary wine cellars such as this are becoming more and more popular in modern design trends. Interior Design, Architecture, and Construction all play a part in ensuring that the client’s vision comes to reality. This project was no different. Working closely with David Close Homes, Vintage Cellars was able to meet with the client and team involved, determine the ultimate wine cellar wine room wine closet goals, and see them to the finish.
Upon walking into this glass and metal modern contemporary wine cellar, you become quickly surrounded with triple deep bottles from many of the world’s best wineries. On the left below the countertop is a black stained poplar wine racking system for single 750ml bottles. Above lies room for display case storage, room for large format bottles, and label forward vintageview design racking to the ceiling. On the middle wall of this wine room is room for case storage below, similarly with triple deep vintageview floor to ceiling frames dying into more case storage above. On the right side of this wall lies a vertical space for single large format case storage.
Ultra Modern wine cellars such as this are all the rage in contemporary homes in San Diego, Orange County, and Los Angeles. This glass enclosed wine cellar with a sleek modern contemporary racking system is truly a showpiece in this home in Corona Del Mar, Newport Beach, California. Wine Racking, Wine Cellar Cooling, Wine Cellar design, Wine Cellar Build out and Wine Cellar Installation is what Vintage Cellars does best. Timeless Luxury.
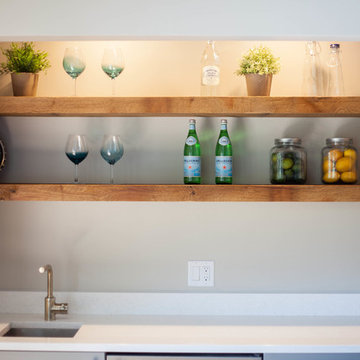
These were the floating shelves we made out of reclaimed barn wood for the master bedroom wet bar
Cami McIntosh Photography
Foto de bar en casa con fregadero lineal minimalista de tamaño medio con fregadero bajoencimera, armarios abiertos, puertas de armario de madera oscura y encimera de mármol
Foto de bar en casa con fregadero lineal minimalista de tamaño medio con fregadero bajoencimera, armarios abiertos, puertas de armario de madera oscura y encimera de mármol
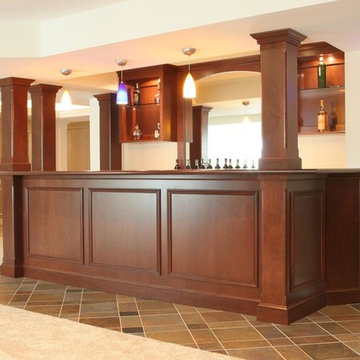
Ejemplo de bar en casa con fregadero de galera tradicional de tamaño medio con armarios abiertos, puertas de armario de madera oscura, suelo de baldosas de cerámica y suelo marrón
350 fotos de bares en casa con fregadero con armarios abiertos
1
