2.002 fotos de bares en casa con encimeras marrones y encimeras turquesas
Filtrar por
Presupuesto
Ordenar por:Popular hoy
21 - 40 de 2002 fotos
Artículo 1 de 3

Gardner/Fox created this clients' ultimate man cave! What began as an unfinished basement is now 2,250 sq. ft. of rustic modern inspired joy! The different amenities in this space include a wet bar, poker, billiards, foosball, entertainment area, 3/4 bath, sauna, home gym, wine wall, and last but certainly not least, a golf simulator. To create a harmonious rustic modern look the design includes reclaimed barnwood, matte black accents, and modern light fixtures throughout the space.
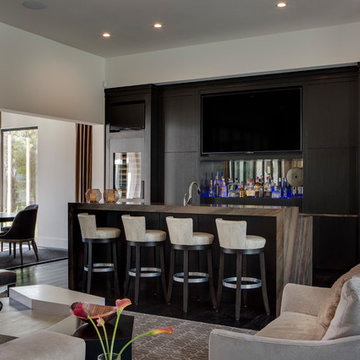
Imagen de bar en casa con barra de bar lineal actual grande con armarios con paneles lisos, puertas de armario negras, encimera de granito, salpicadero con efecto espejo y encimeras marrones
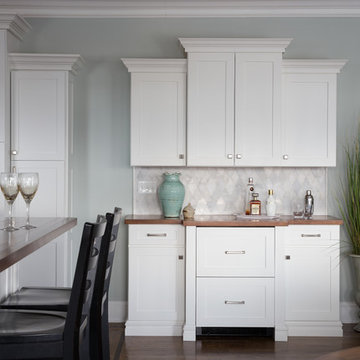
This home bar was added and designed to coordinate with the kitchen cabinetry as if it had been in place from the start; it is identical to the original pantry standing next to it. The wood countertop on the bar, coordinates with the island. The rhomboid-shaped carrara marble backsplash adds interest to this understated bar. The refrigerator drawers in the lower center, along with additional storage for bar equipment, offers the ideal self-serve option for party guests while keeping pathways clear for walking. The bar also creates a natural transition between the kitchen, dining alcove and living room while allowing each to relate to the other.
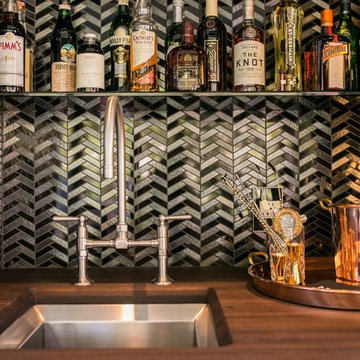
Ejemplo de bar en casa con fregadero lineal ecléctico pequeño con fregadero bajoencimera, encimera de madera, salpicadero multicolor, salpicadero de metal y encimeras marrones

Steve Cachero
Diseño de bar en casa lineal rural pequeño con armarios abiertos, puertas de armario de madera oscura, encimera de madera, salpicadero verde, salpicadero de metal, suelo de pizarra y encimeras marrones
Diseño de bar en casa lineal rural pequeño con armarios abiertos, puertas de armario de madera oscura, encimera de madera, salpicadero verde, salpicadero de metal, suelo de pizarra y encimeras marrones

This gorgeous wide plank antique Oak is our most requested floor! With dramatic widths ranging from 6 to 12 inches (14 inches in some cases), you can easily bring an old-world charm into your home. This product comes to you completely pre-finished and ready to install.
We start by hand sanding the surface, beveling the edges ever so slightly, and being careful to preserve the historical integrity of the planks. Typically, about 80% of your flooring will be "Smooth" with the remaining 20% having a slight texture from the original saw kerfs. This material will also have nail holes, knots, and checks which only adds to the unique character.
Next, we apply Waterlox, a tung oil based sealant with or without stain added. Finally, 3 coats of Vermont Polywhey finish are added with a hand buffing between coats. The result is a luxurious satiny finish that you can only get from Historic Flooring!
Photos by Steven Dolinsky

Unfinishes lower level gets an amazing face lift to a Prairie style inspired meca
Photos by Stuart Lorenz Photograpghy
Imagen de bar en casa con barra de bar en U de estilo americano de tamaño medio con suelo de baldosas de cerámica, armarios tipo vitrina, puertas de armario de madera oscura, encimera de madera, suelo multicolor y encimeras marrones
Imagen de bar en casa con barra de bar en U de estilo americano de tamaño medio con suelo de baldosas de cerámica, armarios tipo vitrina, puertas de armario de madera oscura, encimera de madera, suelo multicolor y encimeras marrones

We opened up the wall between the kitchen and a guest bedroom. This new bar/sitting area used to be the bedroom.
We used textured wallpaper, and walnut countertop, floating shelf to warm up the space.

Details make the wine bar perfect: storage for all sorts of beverages, glass front display cabinets, and great lighting.
Photography: A&J Photography, Inc.
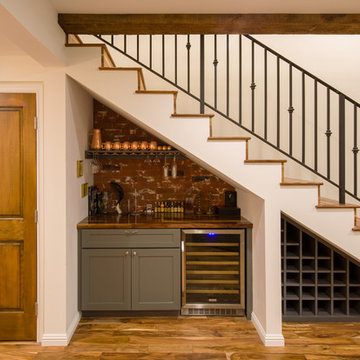
Diseño de bar en casa tradicional renovado pequeño con armarios estilo shaker, puertas de armario grises, encimera de madera, salpicadero rojo, salpicadero de ladrillos, suelo de madera en tonos medios y encimeras marrones

Designed by Victoria Highfill, Photography by Melissa M Mills
Ejemplo de bar en casa con fregadero en L de estilo de casa de campo de tamaño medio con fregadero bajoencimera, armarios estilo shaker, puertas de armario grises, encimera de madera, suelo de madera en tonos medios, suelo marrón y encimeras marrones
Ejemplo de bar en casa con fregadero en L de estilo de casa de campo de tamaño medio con fregadero bajoencimera, armarios estilo shaker, puertas de armario grises, encimera de madera, suelo de madera en tonos medios, suelo marrón y encimeras marrones
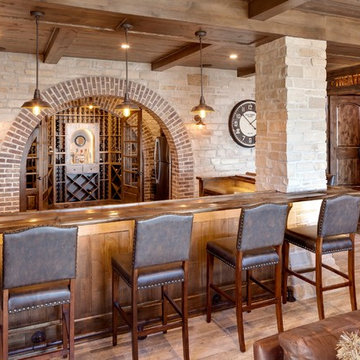
Jon Huelskamp Landmark Photography
Diseño de bar en casa con barra de bar en U rústico grande con fregadero encastrado, encimera de madera, salpicadero de azulejos de piedra, suelo de baldosas de porcelana, puertas de armario de madera en tonos medios, salpicadero verde, suelo beige y encimeras marrones
Diseño de bar en casa con barra de bar en U rústico grande con fregadero encastrado, encimera de madera, salpicadero de azulejos de piedra, suelo de baldosas de porcelana, puertas de armario de madera en tonos medios, salpicadero verde, suelo beige y encimeras marrones

Bo Palenske
Foto de bar en casa con barra de bar de galera rural pequeño con armarios estilo shaker, puertas de armario de madera en tonos medios, encimera de madera, salpicadero azul, moqueta y encimeras marrones
Foto de bar en casa con barra de bar de galera rural pequeño con armarios estilo shaker, puertas de armario de madera en tonos medios, encimera de madera, salpicadero azul, moqueta y encimeras marrones
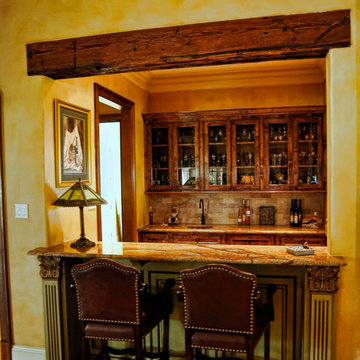
Diseño de bar en casa con fregadero lineal rural de tamaño medio con fregadero bajoencimera, armarios estilo shaker, puertas de armario de madera en tonos medios, encimera de granito, salpicadero beige, salpicadero de azulejos de piedra, suelo de baldosas de cerámica y encimeras marrones
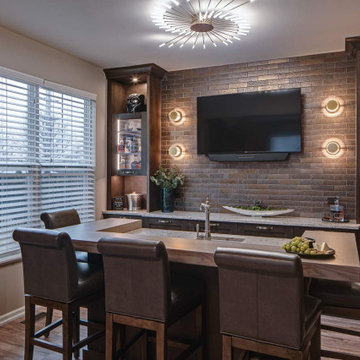
The objectives were:
Make better use of the dining room – create a space ideal for informal gatherings
Create a display space that is Marvel Spectacular-worthy
Create a wow-worthy focal point that is visible as guests walk in the front door
Incorporate a sink into the bar
Plenty of storage
Incorporate the client’s custom “barrel” secret mini bar into the design
Design challenges we solved for:
Make the two areas feel as one
Provide enough support for the bar’s thick wood-top so that it would not need legs that would interfere with the seating area
Find a way to incorporate as much bar seating as possible
Make the room’s finishes flow with the rest of the house
THE RENEWED SPACE
Design solutions:
Add open cabinets on the back bar wall with lights and display sections – this ties the bar area to the open display cabinets
Back bar wall base cabinets provide lots of storage
U-shaped island allows for more seating
Custom shelving adjustable to accommodate a wide range of collectibles
Finishes that tie into the secret barrel bar integrate nicely with the rest of the house
Transforming the former dining room area into a bar with lots of display shelving gives the clients a new, functional gathering place that reflects their personal style. It feels more fun and modern, and it feels more like “them.” After all, this is their own special area in their own home and it’s a perfect place for hanging out with friends.
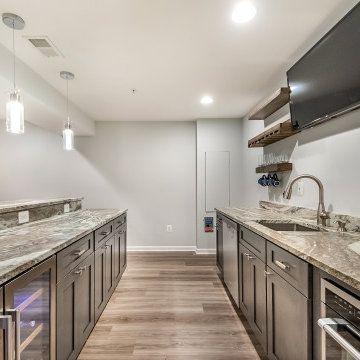
Dark brown cabinetry paired with a beautiful weaved granite countertop in this galley wet-bar creates a very welcoming atmosphere for all the guests.
Foto de bar en casa con fregadero de galera clásico renovado de tamaño medio con fregadero encastrado, armarios estilo shaker, puertas de armario marrones, encimera de granito, suelo vinílico, suelo beige y encimeras marrones
Foto de bar en casa con fregadero de galera clásico renovado de tamaño medio con fregadero encastrado, armarios estilo shaker, puertas de armario marrones, encimera de granito, suelo vinílico, suelo beige y encimeras marrones

Modelo de bar en casa con fregadero lineal rústico de tamaño medio con fregadero bajoencimera, armarios con paneles lisos, puertas de armario grises, encimera de madera, salpicadero verde, salpicadero de madera, suelo de madera oscura, suelo gris y encimeras marrones

Woodharbor Custom Cabinetry
Ejemplo de bar en casa con fregadero lineal clásico renovado pequeño con fregadero bajoencimera, puertas de armario grises, encimera de madera, armarios con paneles empotrados, salpicadero multicolor, salpicadero con mosaicos de azulejos, suelo de madera en tonos medios, suelo marrón y encimeras marrones
Ejemplo de bar en casa con fregadero lineal clásico renovado pequeño con fregadero bajoencimera, puertas de armario grises, encimera de madera, armarios con paneles empotrados, salpicadero multicolor, salpicadero con mosaicos de azulejos, suelo de madera en tonos medios, suelo marrón y encimeras marrones
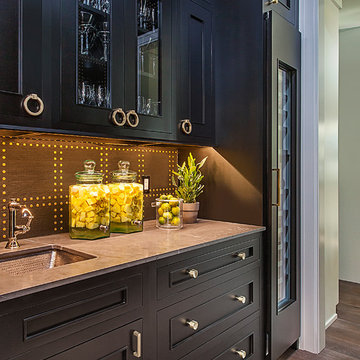
Black cabinets, grass cloth wallcovering, wine frig, gold hardware
Imagen de bar en casa con fregadero lineal tradicional renovado de tamaño medio con fregadero bajoencimera, armarios con paneles empotrados, puertas de armario negras, suelo de madera en tonos medios, suelo marrón y encimeras marrones
Imagen de bar en casa con fregadero lineal tradicional renovado de tamaño medio con fregadero bajoencimera, armarios con paneles empotrados, puertas de armario negras, suelo de madera en tonos medios, suelo marrón y encimeras marrones
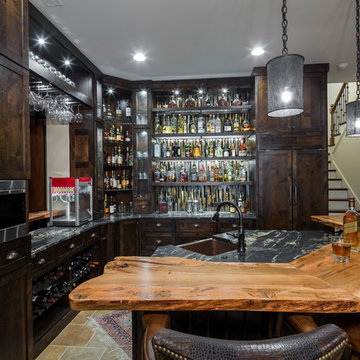
Modelo de bar en casa con fregadero en L rural con fregadero bajoencimera, armarios estilo shaker, puertas de armario de madera en tonos medios, encimera de madera, suelo beige y encimeras marrones
2.002 fotos de bares en casa con encimeras marrones y encimeras turquesas
2