935 fotos de bares en casa con encimeras blancas
Filtrar por
Presupuesto
Ordenar por:Popular hoy
21 - 40 de 935 fotos
Artículo 1 de 3
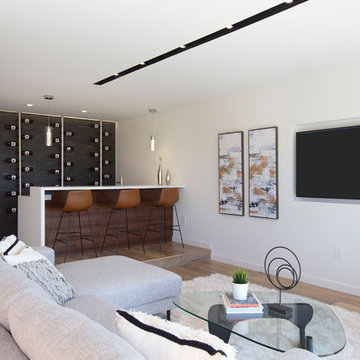
Mindy Nicole Photography
Foto de bar en casa con barra de bar de galera actual con puertas de armario de madera oscura, salpicadero negro, suelo de madera en tonos medios, suelo marrón y encimeras blancas
Foto de bar en casa con barra de bar de galera actual con puertas de armario de madera oscura, salpicadero negro, suelo de madera en tonos medios, suelo marrón y encimeras blancas

Photo Credit: Studio Three Beau
Ejemplo de bar en casa con fregadero de galera actual pequeño con fregadero bajoencimera, armarios con paneles empotrados, puertas de armario negras, encimera de cuarzo compacto, salpicadero negro, salpicadero de azulejos de cerámica, suelo de baldosas de porcelana, suelo marrón y encimeras blancas
Ejemplo de bar en casa con fregadero de galera actual pequeño con fregadero bajoencimera, armarios con paneles empotrados, puertas de armario negras, encimera de cuarzo compacto, salpicadero negro, salpicadero de azulejos de cerámica, suelo de baldosas de porcelana, suelo marrón y encimeras blancas

This renovation and addition project, located in Bloomfield Hills, was completed in 2016. A master suite, located on the second floor and overlooking the backyard, was created that featured a his and hers bathroom, staging rooms, separate walk-in-closets, and a vaulted skylight in the hallways. The kitchen was stripped down and opened up to allow for gathering and prep work. Fully-custom cabinetry and a statement range help this room feel one-of-a-kind. To allow for family activities, an indoor gymnasium was created that can be used for basketball, soccer, and indoor hockey. An outdoor oasis was also designed that features an in-ground pool, outdoor trellis, BBQ area, see-through fireplace, and pool house. Unique colonial traits were accentuated in the design by the addition of an exterior colonnade, brick patterning, and trim work. The renovation and addition had to match the unique character of the existing house, so great care was taken to match every detail to ensure a seamless transition from old to new.
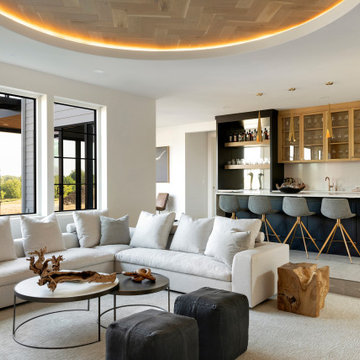
The lower level of your home will never be an afterthought when you build with our team. Our recent Artisan home featured lower level spaces for every family member to enjoy including an athletic court, home gym, video game room, sauna, and walk-in wine display. Cut out the wasted space in your home by incorporating areas that your family will actually use!

This custom home is part of the Carillon Place infill development across from Byrd Park in Richmond, VA. The home has four bedrooms, three full baths, one half bath, custom kitchen with waterfall island, full butler's pantry, gas fireplace, third floor media room, and two car garage. The first floor porch and second story balcony on this corner lot have expansive views of Byrd Park and the Carillon.

Bar area
Imagen de bar en casa con fregadero de galera actual de tamaño medio con fregadero bajoencimera, armarios con paneles lisos, puertas de armario grises, encimera de cuarzo compacto, salpicadero marrón, salpicadero de madera, suelo de piedra caliza, suelo gris y encimeras blancas
Imagen de bar en casa con fregadero de galera actual de tamaño medio con fregadero bajoencimera, armarios con paneles lisos, puertas de armario grises, encimera de cuarzo compacto, salpicadero marrón, salpicadero de madera, suelo de piedra caliza, suelo gris y encimeras blancas

Photography: Garett + Carrie Buell of Studiobuell/ studiobuell.com
Ejemplo de bar en casa con fregadero de galera tradicional de tamaño medio con armarios estilo shaker, puertas de armario blancas, encimera de mármol, salpicadero gris, suelo de madera en tonos medios, encimeras blancas, salpicadero de azulejos tipo metro y suelo marrón
Ejemplo de bar en casa con fregadero de galera tradicional de tamaño medio con armarios estilo shaker, puertas de armario blancas, encimera de mármol, salpicadero gris, suelo de madera en tonos medios, encimeras blancas, salpicadero de azulejos tipo metro y suelo marrón

Alyssa Lee Photography
Modelo de bar en casa con barra de bar de galera tradicional renovado con encimera de cuarzo compacto, salpicadero de azulejos de cemento, encimeras blancas, fregadero bajoencimera, armarios estilo shaker, puertas de armario grises, salpicadero multicolor y suelo gris
Modelo de bar en casa con barra de bar de galera tradicional renovado con encimera de cuarzo compacto, salpicadero de azulejos de cemento, encimeras blancas, fregadero bajoencimera, armarios estilo shaker, puertas de armario grises, salpicadero multicolor y suelo gris
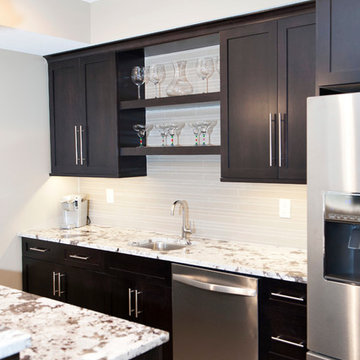
This handsome basement bar finish kept crisp clean lines with high contrast between the dark cabinets and light countertops and backsplash. Stainless steel appliances, sink and fixtures compliment the design, and floating shelves leave space for the display of glassware.
Schedule a free consultation with one of our designers today:
https://paramount-kitchens.com/

In this full service residential remodel project, we left no stone, or room, unturned. We created a beautiful open concept living/dining/kitchen by removing a structural wall and existing fireplace. This home features a breathtaking three sided fireplace that becomes the focal point when entering the home. It creates division with transparency between the living room and the cigar room that we added. Our clients wanted a home that reflected their vision and a space to hold the memories of their growing family. We transformed a contemporary space into our clients dream of a transitional, open concept home.

Ejemplo de bar en casa de galera de estilo de casa de campo de tamaño medio sin pila con armarios estilo shaker, puertas de armario blancas, encimera de cuarcita, salpicadero blanco, salpicadero de azulejos de cerámica, suelo vinílico, suelo marrón y encimeras blancas
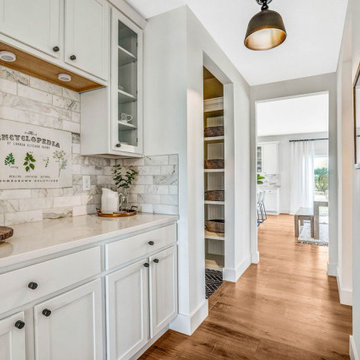
Modelo de bar en casa de galera campestre grande con armarios tipo vitrina, puertas de armario blancas, encimera de cuarcita, salpicadero blanco, salpicadero de mármol, suelo de madera en tonos medios y encimeras blancas

The bar is adjacent to the dining room and incorporates a long buffet for serving that parallels the dining table. Glasses are stored in glass-front cabinets in close proximity to the dining and living room.
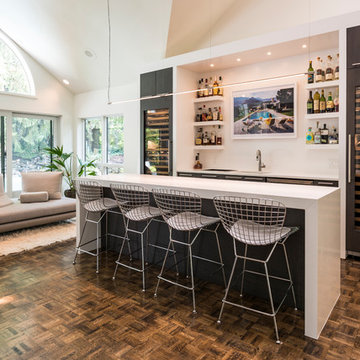
Rift-sawn White Oak cabinetry house dual Sub-Zero wine coolers in this sommerlier's private paradise.
Ejemplo de bar en casa con barra de bar de galera actual con armarios con paneles lisos, puertas de armario de madera en tonos medios, suelo de madera oscura, suelo marrón y encimeras blancas
Ejemplo de bar en casa con barra de bar de galera actual con armarios con paneles lisos, puertas de armario de madera en tonos medios, suelo de madera oscura, suelo marrón y encimeras blancas
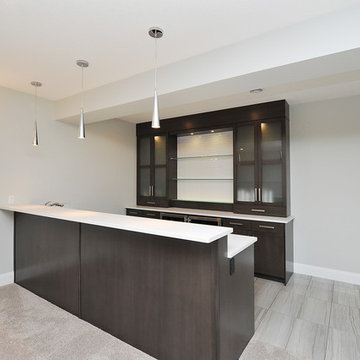
Imagen de bar en casa de galera moderno de tamaño medio con armarios con paneles lisos, puertas de armario de madera en tonos medios, encimera de acrílico, suelo de baldosas de porcelana, suelo gris y encimeras blancas

Basement Wet Bar
Drafted and Designed by Fluidesign Studio
Imagen de bar en casa con barra de bar de galera tradicional de tamaño medio con armarios estilo shaker, puertas de armario azules, salpicadero blanco, salpicadero de azulejos tipo metro, fregadero bajoencimera, suelo marrón y encimeras blancas
Imagen de bar en casa con barra de bar de galera tradicional de tamaño medio con armarios estilo shaker, puertas de armario azules, salpicadero blanco, salpicadero de azulejos tipo metro, fregadero bajoencimera, suelo marrón y encimeras blancas

This 1600+ square foot basement was a diamond in the rough. We were tasked with keeping farmhouse elements in the design plan while implementing industrial elements. The client requested the space include a gym, ample seating and viewing area for movies, a full bar , banquette seating as well as area for their gaming tables - shuffleboard, pool table and ping pong. By shifting two support columns we were able to bury one in the powder room wall and implement two in the custom design of the bar. Custom finishes are provided throughout the space to complete this entertainers dream.

With four bedrooms, three and a half bathrooms, and a revamped family room, this gut renovation of this three-story Westchester home is all about thoughtful design and meticulous attention to detail.
Discover luxury leisure in this home bar, a chic addition to the spacious lower-floor family room. Elegant chairs adorn the sleek bar counter, complemented by open shelving and statement lighting.
---
Our interior design service area is all of New York City including the Upper East Side and Upper West Side, as well as the Hamptons, Scarsdale, Mamaroneck, Rye, Rye City, Edgemont, Harrison, Bronxville, and Greenwich CT.
For more about Darci Hether, see here: https://darcihether.com/
To learn more about this project, see here: https://darcihether.com/portfolio/hudson-river-view-home-renovation-westchester

A neutral color palette punctuated by warm wood tones and large windows create a comfortable, natural environment that combines casual southern living with European coastal elegance. The 10-foot tall pocket doors leading to a covered porch were designed in collaboration with the architect for seamless indoor-outdoor living. Decorative house accents including stunning wallpapers, vintage tumbled bricks, and colorful walls create visual interest throughout the space. Beautiful fireplaces, luxury furnishings, statement lighting, comfortable furniture, and a fabulous basement entertainment area make this home a welcome place for relaxed, fun gatherings.
---
Project completed by Wendy Langston's Everything Home interior design firm, which serves Carmel, Zionsville, Fishers, Westfield, Noblesville, and Indianapolis.
For more about Everything Home, click here: https://everythinghomedesigns.com/
To learn more about this project, click here:
https://everythinghomedesigns.com/portfolio/aberdeen-living-bargersville-indiana/
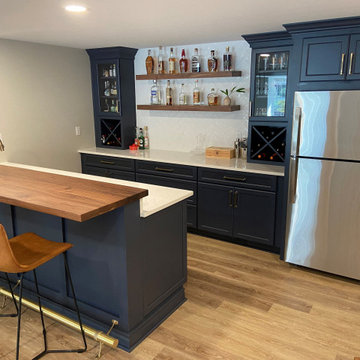
Modelo de bar en casa con fregadero de galera clásico renovado de tamaño medio con fregadero bajoencimera, puertas de armario azules, encimera de cuarzo compacto, salpicadero blanco, salpicadero de azulejos tipo metro, suelo de madera oscura, suelo marrón y encimeras blancas
935 fotos de bares en casa con encimeras blancas
2