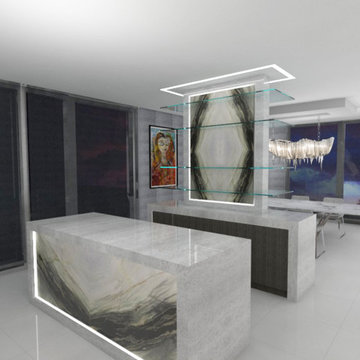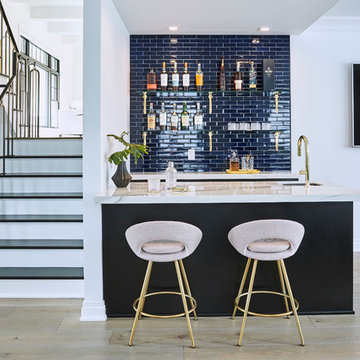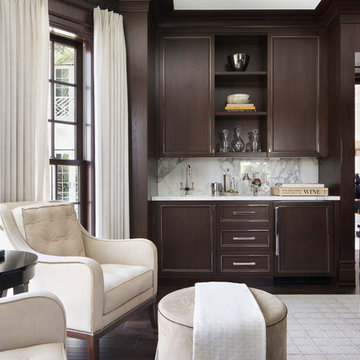3.103 fotos de bares en casa con encimera de mármol y encimera de vidrio
Filtrar por
Presupuesto
Ordenar por:Popular hoy
1 - 20 de 3103 fotos
Artículo 1 de 3

Below Buchanan is a basement renovation that feels as light and welcoming as one of our outdoor living spaces. The project is full of unique details, custom woodworking, built-in storage, and gorgeous fixtures. Custom carpentry is everywhere, from the built-in storage cabinets and molding to the private booth, the bar cabinetry, and the fireplace lounge.
Creating this bright, airy atmosphere was no small challenge, considering the lack of natural light and spatial restrictions. A color pallet of white opened up the space with wood, leather, and brass accents bringing warmth and balance. The finished basement features three primary spaces: the bar and lounge, a home gym, and a bathroom, as well as additional storage space. As seen in the before image, a double row of support pillars runs through the center of the space dictating the long, narrow design of the bar and lounge. Building a custom dining area with booth seating was a clever way to save space. The booth is built into the dividing wall, nestled between the support beams. The same is true for the built-in storage cabinet. It utilizes a space between the support pillars that would otherwise have been wasted.
The small details are as significant as the larger ones in this design. The built-in storage and bar cabinetry are all finished with brass handle pulls, to match the light fixtures, faucets, and bar shelving. White marble counters for the bar, bathroom, and dining table bring a hint of Hollywood glamour. White brick appears in the fireplace and back bar. To keep the space feeling as lofty as possible, the exposed ceilings are painted black with segments of drop ceilings accented by a wide wood molding, a nod to the appearance of exposed beams. Every detail is thoughtfully chosen right down from the cable railing on the staircase to the wood paneling behind the booth, and wrapping the bar.

Imagen de bar en casa con fregadero lineal minimalista de tamaño medio con fregadero bajoencimera, armarios con paneles lisos, puertas de armario de madera en tonos medios, encimera de mármol, suelo de cemento, suelo gris y encimeras blancas

This transitional timber frame home features a wrap-around porch designed to take advantage of its lakeside setting and mountain views. Natural stone, including river rock, granite and Tennessee field stone, is combined with wavy edge siding and a cedar shingle roof to marry the exterior of the home with it surroundings. Casually elegant interiors flow into generous outdoor living spaces that highlight natural materials and create a connection between the indoors and outdoors.
Photography Credit: Rebecca Lehde, Inspiro 8 Studios

This modern contemporary style dry bar area features Avant Stone Bianco Orobico - honed, benchtop and splash back with a sliding door to hide the bar when not in use.

Glamourous dry bar with tall Lincoln marble backsplash and vintage mirror. Flanked by custom deGournay wall mural.
Imagen de bar en casa de galera clásico grande con armarios estilo shaker, puertas de armario negras, encimera de mármol, salpicadero blanco, salpicadero con efecto espejo, suelo de mármol, suelo beige y encimeras blancas
Imagen de bar en casa de galera clásico grande con armarios estilo shaker, puertas de armario negras, encimera de mármol, salpicadero blanco, salpicadero con efecto espejo, suelo de mármol, suelo beige y encimeras blancas

Modelo de bar en casa con fregadero de galera escandinavo de tamaño medio con armarios estilo shaker, puertas de armario verdes, encimera de mármol, salpicadero blanco, salpicadero de losas de piedra y encimeras blancas

Modelo de bar en casa lineal vintage pequeño con armarios con paneles lisos, puertas de armario azules, encimera de mármol, salpicadero de ladrillos, suelo de madera clara y encimeras grises

Diseño de bar en casa en L actual grande con puertas de armario negras, encimera de mármol, salpicadero verde, salpicadero de mármol, suelo de cemento, suelo gris y encimeras grises

This home bar has glass shelving and a mirrored backsplash. The blue cabinetry adds a pop of color to the area and blends with the blue painted refrigerator.

Photo credit Stylish Productions
Tile selection by Splendor Styling
Modelo de bar en casa lineal clásico renovado pequeño con fregadero bajoencimera, armarios con paneles empotrados, puertas de armario de madera en tonos medios, encimera de mármol, salpicadero multicolor, salpicadero de metal, suelo de madera clara y encimeras blancas
Modelo de bar en casa lineal clásico renovado pequeño con fregadero bajoencimera, armarios con paneles empotrados, puertas de armario de madera en tonos medios, encimera de mármol, salpicadero multicolor, salpicadero de metal, suelo de madera clara y encimeras blancas

This bar is part of the Family room. It has custom glass shelves, custom-designed, and fabricated stone counter. There are 2 Subzero fridges to keep beverages cold. It is wonderful to have an entertaining area.

Situated on prime waterfront slip, the Pine Tree House could float we used so much wood.
This project consisted of a complete package. Built-In lacquer wall unit with custom cabinetry & LED lights, walnut floating vanities, credenzas, walnut slat wood bar with antique mirror backing.

This unused space provided the perfect spot for a recessed bar. Floating shelves display glass ware, liquor is stored in the base cabinet and wine bottles abound in the wine refrigerator.

This 22' bar is a show piece like none other. Oversized and dramatic, it creates drama as the epicenter of the home. The hidden cabinet behind the agate acrylic panel is a true piece of art.

Modelo de bar en casa con fregadero de galera moderno de tamaño medio con armarios con paneles lisos, puertas de armario grises, encimera de mármol, salpicadero blanco, suelo de mármol, suelo blanco y encimeras blancas

Custom built in home bar for a billiard room with built in cabinetry and wine fridge.
Modelo de bar en casa con fregadero en L tradicional renovado grande con fregadero bajoencimera, armarios con paneles lisos, puertas de armario grises, encimera de mármol, suelo de madera en tonos medios, suelo marrón y encimeras negras
Modelo de bar en casa con fregadero en L tradicional renovado grande con fregadero bajoencimera, armarios con paneles lisos, puertas de armario grises, encimera de mármol, suelo de madera en tonos medios, suelo marrón y encimeras negras

Ejemplo de bar en casa con fregadero actual de tamaño medio con fregadero bajoencimera, encimera de mármol, salpicadero azul, salpicadero de azulejos tipo metro y encimeras blancas

Jessica Glynn Photography
Foto de bar en casa con fregadero lineal marinero con armarios con paneles empotrados, puertas de armario de madera en tonos medios, encimera de mármol, salpicadero multicolor, salpicadero de mármol, suelo de madera oscura y encimeras multicolor
Foto de bar en casa con fregadero lineal marinero con armarios con paneles empotrados, puertas de armario de madera en tonos medios, encimera de mármol, salpicadero multicolor, salpicadero de mármol, suelo de madera oscura y encimeras multicolor

Ejemplo de bar en casa con fregadero en U retro de tamaño medio con fregadero bajoencimera, armarios tipo vitrina, puertas de armario marrones, encimera de mármol, salpicadero marrón, salpicadero de mármol, suelo de madera oscura, suelo marrón y encimeras beige

Phillip Cocker Photography
The Decadent Adult Retreat! Bar, Wine Cellar, 3 Sports TV's, Pool Table, Fireplace and Exterior Hot Tub.
A custom bar was designed my McCabe Design & Interiors to fit the homeowner's love of gathering with friends and entertaining whilst enjoying great conversation, sports tv, or playing pool. The original space was reconfigured to allow for this large and elegant bar. Beside it, and easily accessible for the homeowner bartender is a walk-in wine cellar. Custom millwork was designed and built to exact specifications including a routered custom design on the curved bar. A two-tiered bar was created to allow preparation on the lower level. Across from the bar, is a sitting area and an electric fireplace. Three tv's ensure maximum sports coverage. Lighting accents include slims, led puck, and rope lighting under the bar. A sonas and remotely controlled lighting finish this entertaining haven.
3.103 fotos de bares en casa con encimera de mármol y encimera de vidrio
1