1.747 fotos de bares en casa con encimera de granito y suelo de madera en tonos medios
Filtrar por
Presupuesto
Ordenar por:Popular hoy
141 - 160 de 1747 fotos
Artículo 1 de 3
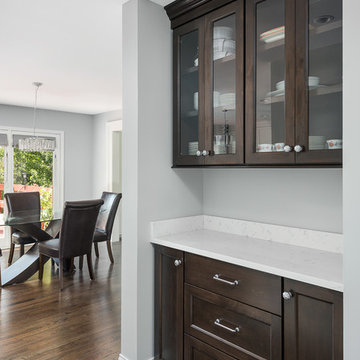
Picture Perfect House
Ejemplo de bar en casa con fregadero clásico renovado con armarios tipo vitrina, puertas de armario de madera en tonos medios, encimera de granito, suelo de madera en tonos medios, suelo marrón y encimeras blancas
Ejemplo de bar en casa con fregadero clásico renovado con armarios tipo vitrina, puertas de armario de madera en tonos medios, encimera de granito, suelo de madera en tonos medios, suelo marrón y encimeras blancas
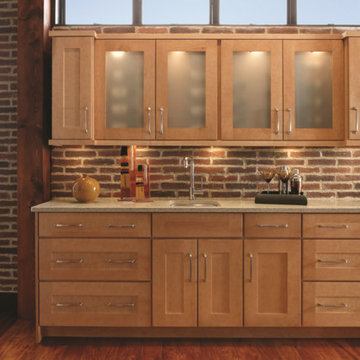
"Cardigan Tile and Plumbing, Inc., t/a Kitchens and Baths by Cardigan
"Yorktowne Cabinetry"
Imagen de bar en casa con fregadero lineal contemporáneo con fregadero bajoencimera, armarios estilo shaker, puertas de armario de madera clara, encimera de granito, salpicadero marrón, salpicadero de azulejos tipo metro y suelo de madera en tonos medios
Imagen de bar en casa con fregadero lineal contemporáneo con fregadero bajoencimera, armarios estilo shaker, puertas de armario de madera clara, encimera de granito, salpicadero marrón, salpicadero de azulejos tipo metro y suelo de madera en tonos medios

A built-in is in the former entry to the bar and beverage room, which was converted into closet space for the master. The new unit provides wine and appliance storage plus has a bar sink, built-in expresso machine, under counter refrigerator and a wine cooler.
Mon Amour Photography

Custom Wet Bar Area
MLC Interiors
35 Old Farm Road
Basking Ridge, NJ 07920
Modelo de bar en casa con fregadero lineal clásico pequeño con fregadero bajoencimera, armarios con paneles con relieve, puertas de armario azules, encimera de granito, suelo de madera en tonos medios y suelo marrón
Modelo de bar en casa con fregadero lineal clásico pequeño con fregadero bajoencimera, armarios con paneles con relieve, puertas de armario azules, encimera de granito, suelo de madera en tonos medios y suelo marrón

GetzPhotography
Ejemplo de bar en casa con fregadero lineal clásico pequeño sin pila con armarios con paneles con relieve, encimera de granito, puertas de armario de madera en tonos medios, salpicadero verde, salpicadero de losas de piedra, suelo de madera en tonos medios y encimeras grises
Ejemplo de bar en casa con fregadero lineal clásico pequeño sin pila con armarios con paneles con relieve, encimera de granito, puertas de armario de madera en tonos medios, salpicadero verde, salpicadero de losas de piedra, suelo de madera en tonos medios y encimeras grises

Modelo de bar en casa con barra de bar en L actual grande con fregadero bajoencimera, encimera de granito, salpicadero multicolor, salpicadero de losas de piedra, suelo de madera en tonos medios, suelo marrón y encimeras multicolor
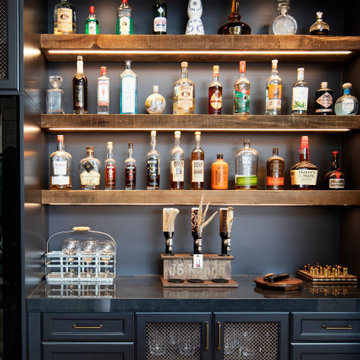
An alcove becomes a moody bar scene drenched in a deep rich black paint, black stone countertops, accented with warm wood floating shelves and copper antique mesh. Under shelf lighting illuminates the display area on the shelves and extra bottles are stored neatly in the custom diagonal open shelving rack to the side of the wine fridge.
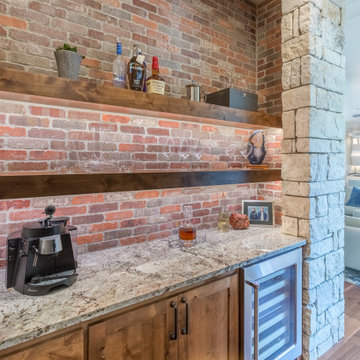
Our clients really wanted old warehouse looking brick so we found just the thing in thin brick format so that it wouldn't take up too much room in this cool bar off the living area.
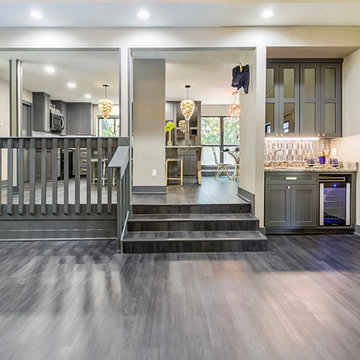
Modelo de bar en casa con fregadero lineal actual pequeño con fregadero bajoencimera, armarios estilo shaker, puertas de armario grises, encimera de granito, salpicadero multicolor, suelo de madera en tonos medios, suelo gris y encimeras marrones
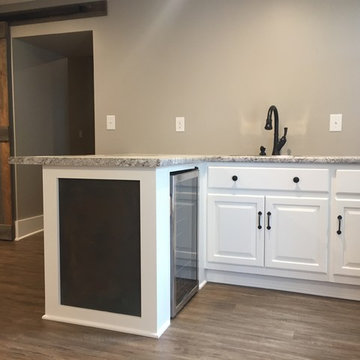
This project is in the final stages. The basement is finished with a den, bedroom, full bathroom and spacious laundry room. New living spaces have been created upstairs. The kitchen has come alive with white cabinets, new countertops, a farm sink and a brick backsplash. The mudroom was incorporated at the garage entrance with a storage bench and beadboard accents. Industrial and vintage lighting, a barn door, a mantle with restored wood and metal cabinet inlays all add to the charm of the farm house remodel. DREAM. BUILD. LIVE. www.smartconstructionhomes.com
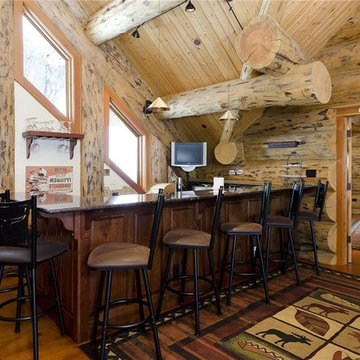
Foto de bar en casa con barra de bar en L rústico de tamaño medio con suelo de madera en tonos medios, puertas de armario de madera en tonos medios y encimera de granito

AV Architects + Builders
Location: Falls Church, VA, USA
Our clients were a newly-wed couple looking to start a new life together. With a love for the outdoors and theirs dogs and cats, we wanted to create a design that wouldn’t make them sacrifice any of their hobbies or interests. We designed a floor plan to allow for comfortability relaxation, any day of the year. We added a mudroom complete with a dog bath at the entrance of the home to help take care of their pets and track all the mess from outside. We added multiple access points to outdoor covered porches and decks so they can always enjoy the outdoors, not matter the time of year. The second floor comes complete with the master suite, two bedrooms for the kids with a shared bath, and a guest room for when they have family over. The lower level offers all the entertainment whether it’s a large family room for movie nights or an exercise room. Additionally, the home has 4 garages for cars – 3 are attached to the home and one is detached and serves as a workshop for him.
The look and feel of the home is informal, casual and earthy as the clients wanted to feel relaxed at home. The materials used are stone, wood, iron and glass and the home has ample natural light. Clean lines, natural materials and simple details for relaxed casual living.
Stacy Zarin Photography
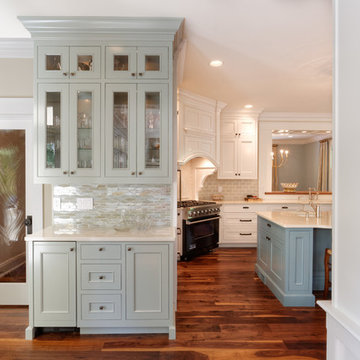
This custom designed bar is perfectly placed between the kitchen and sitting area.
William Manning Photography
Design by Meg Kohnen, Nottinghill Gate Interiors
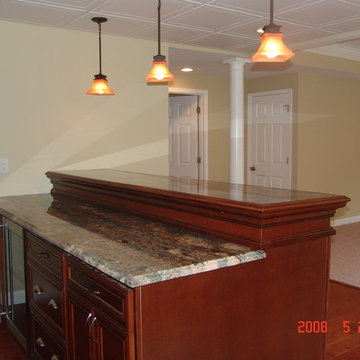
Basement bar with granite inlaid top
Lily Otte
Modelo de bar en casa con barra de bar lineal tradicional grande con armarios con paneles empotrados, puertas de armario de madera oscura, encimera de granito y suelo de madera en tonos medios
Modelo de bar en casa con barra de bar lineal tradicional grande con armarios con paneles empotrados, puertas de armario de madera oscura, encimera de granito y suelo de madera en tonos medios

Functional layout and beautiful finishes make this kitchen a dream come true. Placing the sink on an angled corner of the island between the range and refrigerator creates an easy work triangle while the large island allows for roomy prep space. Two pantries, one near the range and one near the refrigerator, give plenty of storage for dry goods and cookware. Guests are kept out of the cooks way by placing ample seating and the full service bar on the other side of the island. Open views through the breakfast room to the beautiful back yard and through large openings to the adjoining family room and formal dining room make this already spacious kitchen feel even larger.

Black Onyx Basement Bar.
Modelo de bar en casa con barra de bar de galera de estilo americano de tamaño medio con suelo de madera en tonos medios, armarios estilo shaker, puertas de armario de madera en tonos medios, encimera de granito, salpicadero multicolor y salpicadero de losas de piedra
Modelo de bar en casa con barra de bar de galera de estilo americano de tamaño medio con suelo de madera en tonos medios, armarios estilo shaker, puertas de armario de madera en tonos medios, encimera de granito, salpicadero multicolor y salpicadero de losas de piedra

Custom Bar built into staircase. Custom metal railing.
Diseño de bar en casa con barra de bar de galera rural pequeño con armarios estilo shaker, puertas de armario de madera en tonos medios, encimera de granito, salpicadero negro, puertas de granito, suelo de madera en tonos medios, suelo marrón y encimeras negras
Diseño de bar en casa con barra de bar de galera rural pequeño con armarios estilo shaker, puertas de armario de madera en tonos medios, encimera de granito, salpicadero negro, puertas de granito, suelo de madera en tonos medios, suelo marrón y encimeras negras
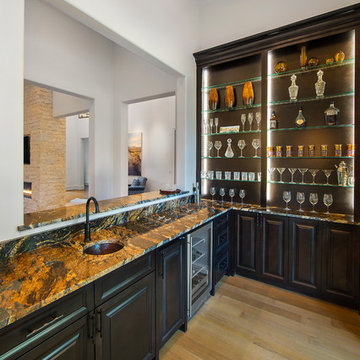
Photography by Vernon Wentz of Ad Imagery
Diseño de bar en casa con fregadero en L clásico renovado de tamaño medio con fregadero bajoencimera, armarios con paneles empotrados, puertas de armario negras, encimera de granito, salpicadero beige, suelo de madera en tonos medios, suelo marrón y encimeras negras
Diseño de bar en casa con fregadero en L clásico renovado de tamaño medio con fregadero bajoencimera, armarios con paneles empotrados, puertas de armario negras, encimera de granito, salpicadero beige, suelo de madera en tonos medios, suelo marrón y encimeras negras
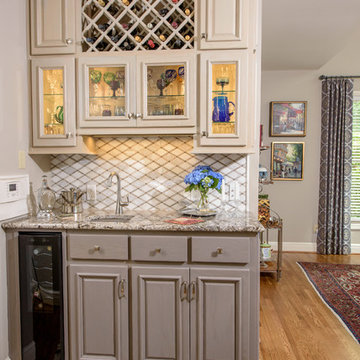
Jeff White Photography
Foto de bar en casa con fregadero lineal tradicional pequeño con fregadero bajoencimera, armarios con rebordes decorativos, encimera de granito, salpicadero beige, suelo de madera en tonos medios, suelo marrón y puertas de armario beige
Foto de bar en casa con fregadero lineal tradicional pequeño con fregadero bajoencimera, armarios con rebordes decorativos, encimera de granito, salpicadero beige, suelo de madera en tonos medios, suelo marrón y puertas de armario beige

A great wet bar....and beverage fridge, wine storage for the special wine o clock hour. The glass doors show off your special glassware.
Diseño de bar en casa en L tradicional grande con fregadero bajoencimera, armarios con paneles empotrados, puertas de armario de madera en tonos medios, encimera de granito, salpicadero beige, salpicadero de azulejos de piedra y suelo de madera en tonos medios
Diseño de bar en casa en L tradicional grande con fregadero bajoencimera, armarios con paneles empotrados, puertas de armario de madera en tonos medios, encimera de granito, salpicadero beige, salpicadero de azulejos de piedra y suelo de madera en tonos medios
1.747 fotos de bares en casa con encimera de granito y suelo de madera en tonos medios
8