685 fotos de bares en casa con encimera de granito y salpicadero blanco
Filtrar por
Presupuesto
Ordenar por:Popular hoy
141 - 160 de 685 fotos
Artículo 1 de 3
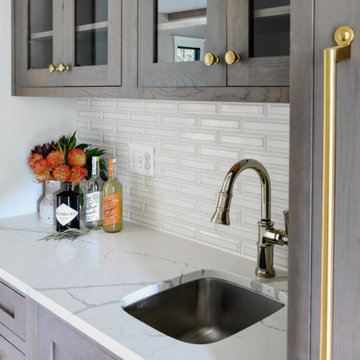
This farmhouse designed by our interior design studio showcases custom, traditional style with modern accents. The laundry room was given an interesting interplay of patterns and texture with a grey mosaic tile backsplash and printed tiled flooring. The dark cabinetry provides adequate storage and style. All the bathrooms are bathed in light palettes with hints of coastal color, while the mudroom features a grey and wood palette with practical built-in cabinets and cubbies. The kitchen is all about sleek elegance with a light palette and oversized pendants with metal accents.
---
Project designed by Pasadena interior design studio Amy Peltier Interior Design & Home. They serve Pasadena, Bradbury, South Pasadena, San Marino, La Canada Flintridge, Altadena, Monrovia, Sierra Madre, Los Angeles, as well as surrounding areas.
---
For more about Amy Peltier Interior Design & Home, click here: https://peltierinteriors.com/
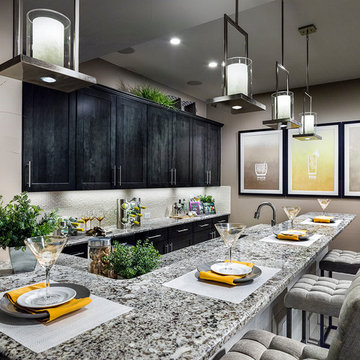
Ejemplo de bar en casa con fregadero en L actual de tamaño medio con fregadero bajoencimera, armarios estilo shaker, puertas de armario de madera en tonos medios, encimera de granito, salpicadero blanco, salpicadero de azulejos de cerámica y suelo de baldosas de cerámica
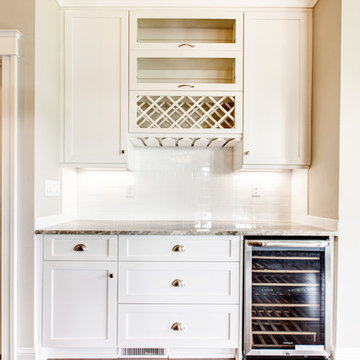
Images by Light
Ejemplo de bar en casa lineal de estilo americano de tamaño medio con puertas de armario blancas, encimera de granito, salpicadero blanco, salpicadero de azulejos tipo metro, suelo de madera oscura y armarios estilo shaker
Ejemplo de bar en casa lineal de estilo americano de tamaño medio con puertas de armario blancas, encimera de granito, salpicadero blanco, salpicadero de azulejos tipo metro, suelo de madera oscura y armarios estilo shaker
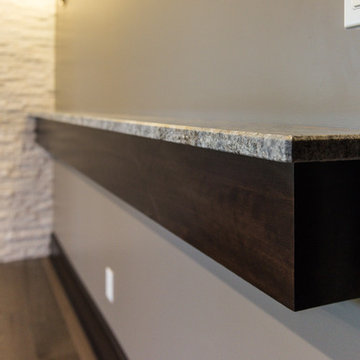
Drink rail detail.
Portraits by Mandi
Diseño de bar en casa con fregadero lineal actual extra grande con fregadero bajoencimera, armarios estilo shaker, puertas de armario de madera en tonos medios, encimera de granito, salpicadero blanco, salpicadero de azulejos de piedra y suelo de madera clara
Diseño de bar en casa con fregadero lineal actual extra grande con fregadero bajoencimera, armarios estilo shaker, puertas de armario de madera en tonos medios, encimera de granito, salpicadero blanco, salpicadero de azulejos de piedra y suelo de madera clara

Ejemplo de bar en casa en L tradicional renovado de tamaño medio con fregadero bajoencimera, armarios con paneles con relieve, puertas de armario blancas, encimera de granito, salpicadero blanco, salpicadero de azulejos de cerámica, suelo de madera oscura y suelo marrón
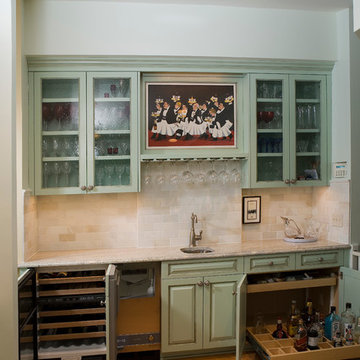
Liquor cabinet in bar features custom sized compartments that fit client’s liquor bottles for storage in the rollout shelf. Wine refrigerator and icemaker located in bar area.
The husband had one request: to make room for his whimsical picture in the redesign. By building a picture frame over the bar sink we incorporated the owner’s picture as part of the cabinetry complete with a hidden picture light behind the crown molding to illuminate it.
The raised panel, French blue cabinets are finished with a dark brown glazing. These are full overlay doors and drawers, constructed with high precision to maintain a 1/8” gap between every side of a door and drawer.
PHOTO CREDIT: John Ray
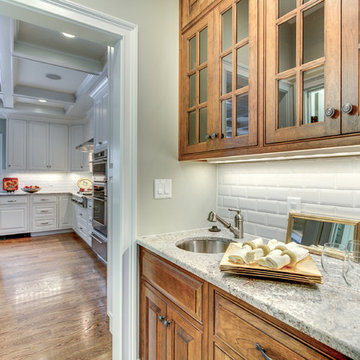
Diseño de bar en casa con fregadero lineal tradicional renovado de tamaño medio con fregadero bajoencimera, armarios tipo vitrina, puertas de armario de madera oscura, encimera de granito, salpicadero blanco y suelo de madera en tonos medios
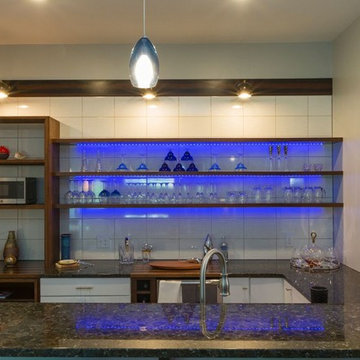
Foto de bar en casa con barra de bar en U moderno grande con fregadero bajoencimera, armarios abiertos, puertas de armario de madera en tonos medios, encimera de granito, salpicadero blanco, salpicadero de azulejos de porcelana, suelo de madera en tonos medios y suelo marrón
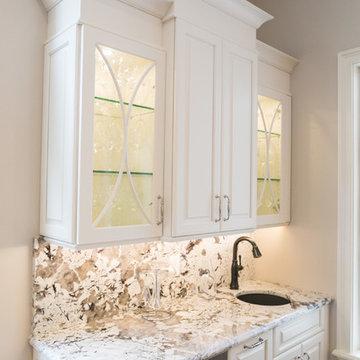
New homeowners wanted to update the kitchen before moving in. KBF replaced all the flooring with a mid-tone plank engineered wood, and designed a gorgeous new kitchen that is truly the centerpiece of the home. The crystal chandelier over the center island is the first thing you notice when you enter the space, but there is so much more to see! The architectural details include corbels on the range hood, cabinet panels and matching hardware on the integrated fridge, crown molding on cabinets of varying heights, creamy granite countertops with hints of gray, black, brown and sparkle, and a glass arabasque tile backsplash to reflect the sparkle from that stunning chandelier.
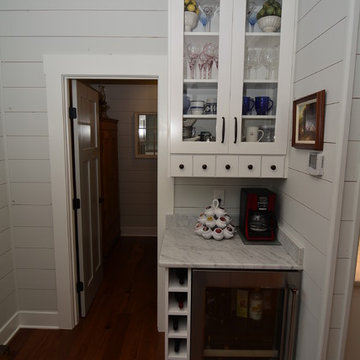
Off to the side of the kitchen we installed a dry bar that was fitted with a wine cooler and storage for the homeowners wine bottles. Glass cabinetry was installed to showcase the decorative glassware the homeowner had.
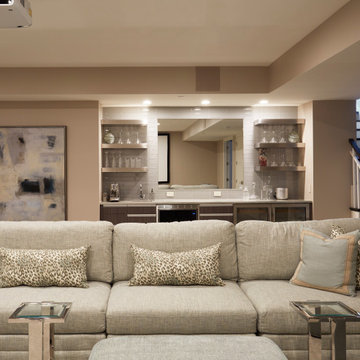
Lower level wet bar features open metal shelving.
Backsplash field tile is AKDO GL1815-0312CO 3" x 12" in dove gray installed in a vertical stacked pattern.
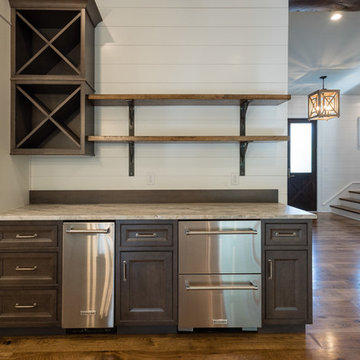
Insidesign
5933-D Peachtree Industrial Blvd.
Peachtree Corners, GA 30092
Diseño de bar en casa con fregadero lineal de estilo de casa de campo de tamaño medio sin pila con armarios con paneles empotrados, puertas de armario de madera en tonos medios, encimera de granito, salpicadero blanco, salpicadero de madera, suelo de madera oscura y suelo marrón
Diseño de bar en casa con fregadero lineal de estilo de casa de campo de tamaño medio sin pila con armarios con paneles empotrados, puertas de armario de madera en tonos medios, encimera de granito, salpicadero blanco, salpicadero de madera, suelo de madera oscura y suelo marrón

This was a typical laundry room / small pantry closet and part of this room didnt even exist . It was part of the garage we enclosed to make room for the pantry storage and home bar as well as a butler's pantry
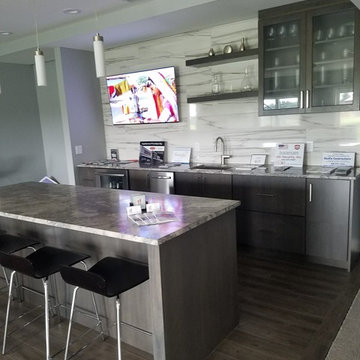
Cabinetry and Countertop Design by Deann Noeding
Diseño de bar en casa con barra de bar de galera minimalista grande con fregadero bajoencimera, armarios con paneles lisos, puertas de armario grises, encimera de granito, salpicadero blanco, salpicadero de azulejos de cerámica, suelo gris y encimeras grises
Diseño de bar en casa con barra de bar de galera minimalista grande con fregadero bajoencimera, armarios con paneles lisos, puertas de armario grises, encimera de granito, salpicadero blanco, salpicadero de azulejos de cerámica, suelo gris y encimeras grises
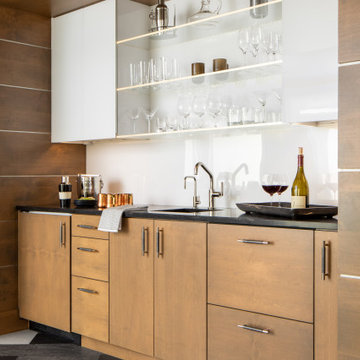
The picture our clients had in mind was a boutique hotel lobby with a modern feel and their favorite art on the walls. We designed a space perfect for adult and tween use, like entertaining and playing billiards with friends. We used alder wood panels with nickel reveals to unify the visual palette of the basement and rooms on the upper floors. Beautiful linoleum flooring in black and white adds a hint of drama. Glossy, white acrylic panels behind the walkup bar bring energy and excitement to the space. We also remodeled their Jack-and-Jill bathroom into two separate rooms – a luxury powder room and a more casual bathroom, to accommodate their evolving family needs.
---
Project designed by Minneapolis interior design studio LiLu Interiors. They serve the Minneapolis-St. Paul area, including Wayzata, Edina, and Rochester, and they travel to the far-flung destinations where their upscale clientele owns second homes.
For more about LiLu Interiors, see here: https://www.liluinteriors.com/
To learn more about this project, see here:
https://www.liluinteriors.com/portfolio-items/hotel-inspired-basement-design/
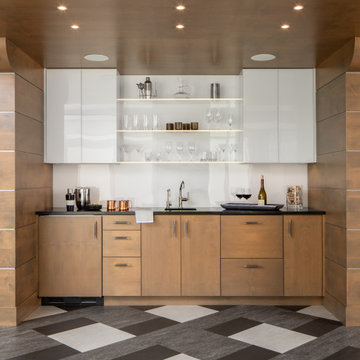
Builder: Michels Homes
Interior Design: LiLu Interiors
Photography: Kory Kevin Studio
Diseño de bar en casa con fregadero lineal moderno grande con fregadero bajoencimera, armarios con paneles lisos, puertas de armario marrones, encimera de granito, salpicadero blanco, suelo multicolor y encimeras negras
Diseño de bar en casa con fregadero lineal moderno grande con fregadero bajoencimera, armarios con paneles lisos, puertas de armario marrones, encimera de granito, salpicadero blanco, suelo multicolor y encimeras negras
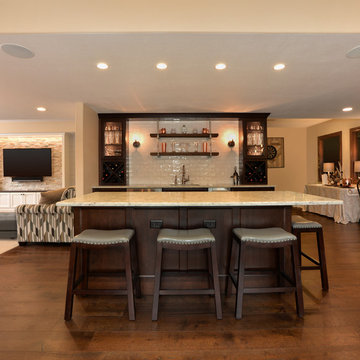
Imagen de bar en casa con barra de bar lineal tradicional de tamaño medio con fregadero bajoencimera, armarios con paneles empotrados, puertas de armario de madera en tonos medios, encimera de granito, salpicadero blanco, salpicadero de azulejos tipo metro, suelo de madera oscura, suelo marrón y encimeras beige
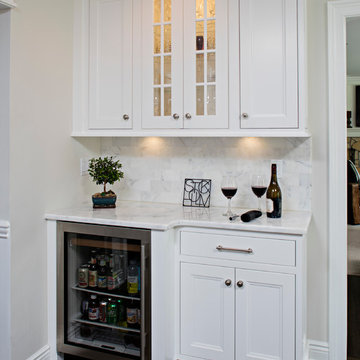
Foto de bar en casa en L de tamaño medio sin pila con armarios estilo shaker, puertas de armario blancas, encimera de granito, salpicadero blanco, salpicadero de azulejos de cerámica y suelo de madera oscura
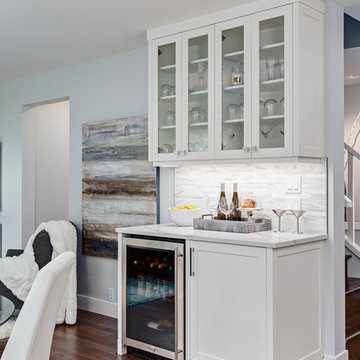
This supplementary bar is stocked with snacks and drinks -- for teens/kids and friends when the full kitchen show is underway. Great storage directly off the dining area means that drinking and wine glasses are near at hand.
(Calgary Photos)
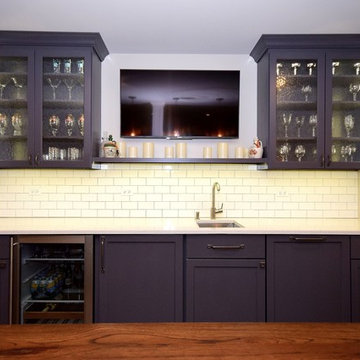
Lower level kitchenette with Iron Mountain Gray painted cabinets
Diseño de bar en casa con fregadero lineal clásico renovado de tamaño medio con fregadero encastrado, armarios tipo vitrina, puertas de armario negras, encimera de granito, salpicadero blanco, salpicadero de azulejos tipo metro y encimeras blancas
Diseño de bar en casa con fregadero lineal clásico renovado de tamaño medio con fregadero encastrado, armarios tipo vitrina, puertas de armario negras, encimera de granito, salpicadero blanco, salpicadero de azulejos tipo metro y encimeras blancas
685 fotos de bares en casa con encimera de granito y salpicadero blanco
8