129 fotos de bares en casa con encimera de granito y puertas de granito
Filtrar por
Presupuesto
Ordenar por:Popular hoy
101 - 120 de 129 fotos
Artículo 1 de 3
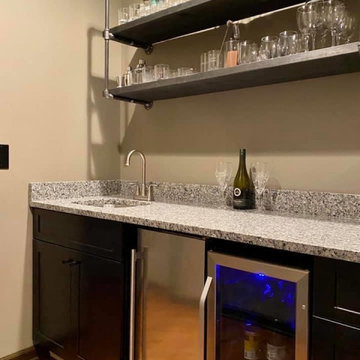
Caledonia Leathered granite, eased edge, stainless steel, undermount sink.
Foto de bar en casa de galera pequeño con armarios con paneles empotrados, puertas de armario de madera en tonos medios, encimera de granito, salpicadero verde, puertas de granito, suelo de madera clara, suelo marrón y encimeras grises
Foto de bar en casa de galera pequeño con armarios con paneles empotrados, puertas de armario de madera en tonos medios, encimera de granito, salpicadero verde, puertas de granito, suelo de madera clara, suelo marrón y encimeras grises
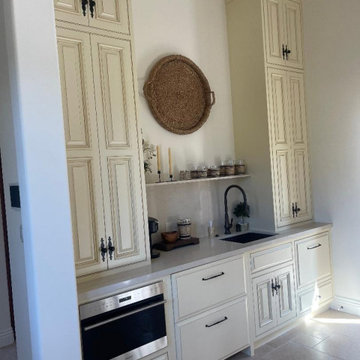
Guest cottage (Casita) built on property next to main house at Mayacama Golf and Country Club
Diseño de bar en casa con fregadero lineal mediterráneo pequeño con fregadero bajoencimera, armarios con paneles con relieve, puertas de armario con efecto envejecido, encimera de granito, salpicadero beige, puertas de granito, suelo de baldosas de terracota, suelo beige y encimeras beige
Diseño de bar en casa con fregadero lineal mediterráneo pequeño con fregadero bajoencimera, armarios con paneles con relieve, puertas de armario con efecto envejecido, encimera de granito, salpicadero beige, puertas de granito, suelo de baldosas de terracota, suelo beige y encimeras beige
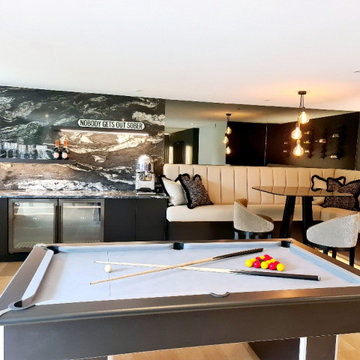
Modelo de bar en casa actual grande con armarios con paneles lisos, encimera de granito, salpicadero negro, puertas de granito, suelo de madera en tonos medios y encimeras negras
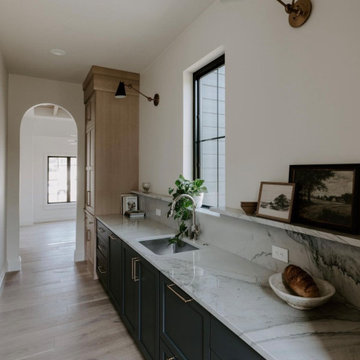
Arch design over stove top in this modern-traditional home.
Floors: Balboa Oak, Alta Vista Collection
Design: Black Birch Homes
Imagen de bar en casa de galera minimalista grande con fregadero bajoencimera, armarios con paneles empotrados, puertas de armario azules, encimera de granito, salpicadero blanco, puertas de granito, suelo de madera clara, suelo multicolor y encimeras blancas
Imagen de bar en casa de galera minimalista grande con fregadero bajoencimera, armarios con paneles empotrados, puertas de armario azules, encimera de granito, salpicadero blanco, puertas de granito, suelo de madera clara, suelo multicolor y encimeras blancas
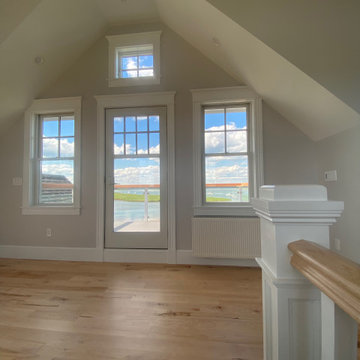
Modelo de bar en casa con fregadero lineal costero extra grande con fregadero bajoencimera, armarios estilo shaker, puertas de armario blancas, encimera de granito, salpicadero negro, puertas de granito, suelo de madera clara, suelo multicolor y encimeras negras
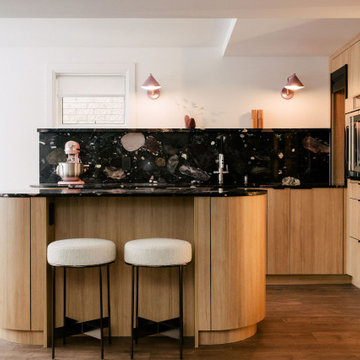
Foto de bar en casa con fregadero en L moderno de tamaño medio con fregadero bajoencimera, armarios con paneles lisos, puertas de armario de madera clara, encimera de granito, salpicadero negro, puertas de granito, suelo laminado, suelo marrón y encimeras beige
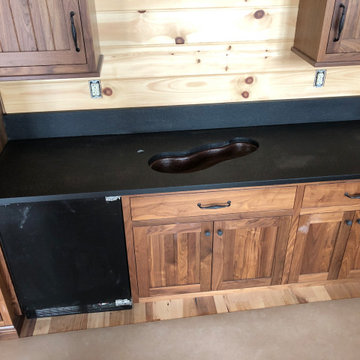
Ejemplo de bar en casa con fregadero lineal clásico extra grande con fregadero bajoencimera, armarios con paneles empotrados, puertas de armario de madera en tonos medios, encimera de granito, salpicadero negro, puertas de granito y encimeras negras
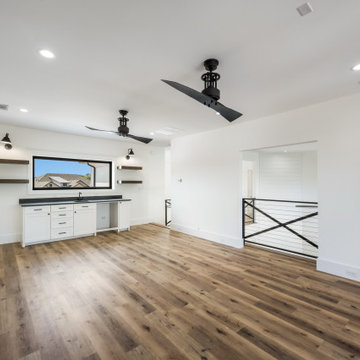
Welcome to the elegant upstairs family room, complete with a stylish bar featuring beautiful hardwood shelving and a granite countertop. A sink adds convenience, while hardwood floors exude warmth. Three ceiling fans provide comfort, and double French doors lead to a grand patio, complemented by floor-to-ceiling windows offering stunning views.
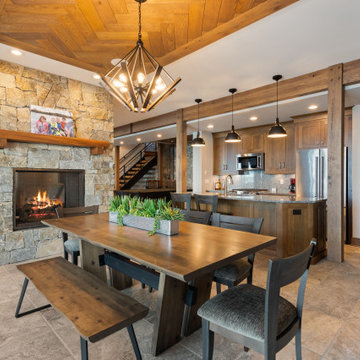
The lower level recreation area has a second kitchen with casual seating area and two sided fireplace. The wood herringbone ceiling over the table is repeated over the billiards area. The stone floor and all natural materials enhance the rustic character of the home.
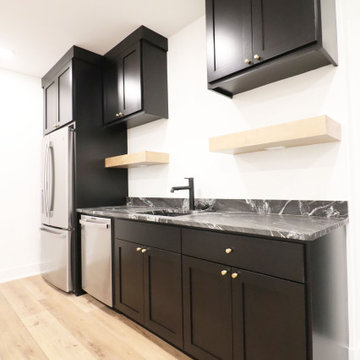
Diseño de bar en casa con fregadero de estilo de casa de campo con fregadero bajoencimera, armarios estilo shaker, puertas de armario negras, encimera de granito, salpicadero negro, puertas de granito y encimeras negras
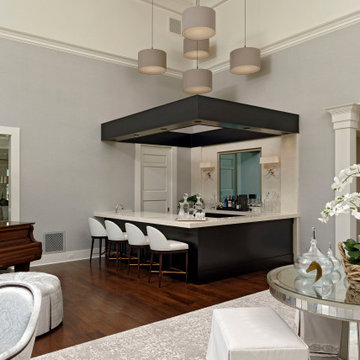
Imagen de bar en casa con barra de bar en U tradicional renovado de tamaño medio con armarios con rebordes decorativos, puertas de armario de madera en tonos medios, encimera de granito, salpicadero verde, puertas de granito y encimeras blancas
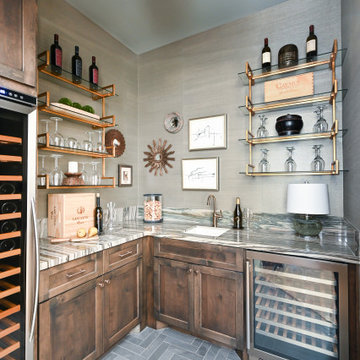
The wine bar is dressed in a moody sage grasscloth wallcovering and features a beautiful granite slab as the inspiration for the whole room. Sparkles of gold, art, and an antiqued mirrored light fixture complete the design
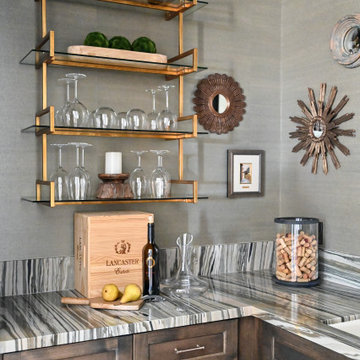
The wine bar is dressed in a moody sage grasscloth wallcovering and features a beautiful granite slab as the inspiration for the whole room. Sparkles of gold, art, and an antiqued mirrored light fixture complete the design
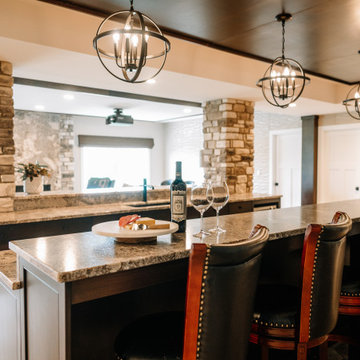
Our clients sought a welcoming remodel for their new home, balancing family and friends, even their cat companions. Durable materials and a neutral design palette ensure comfort, creating a perfect space for everyday living and entertaining.
An inviting entertainment area featuring a spacious home bar with ample seating, illuminated by elegant pendant lights, creates a perfect setting for hosting guests, ensuring a fun and sophisticated atmosphere.
---
Project by Wiles Design Group. Their Cedar Rapids-based design studio serves the entire Midwest, including Iowa City, Dubuque, Davenport, and Waterloo, as well as North Missouri and St. Louis.
For more about Wiles Design Group, see here: https://wilesdesigngroup.com/
To learn more about this project, see here: https://wilesdesigngroup.com/anamosa-iowa-family-home-remodel

Our clients sought a welcoming remodel for their new home, balancing family and friends, even their cat companions. Durable materials and a neutral design palette ensure comfort, creating a perfect space for everyday living and entertaining.
An inviting entertainment area featuring a spacious home bar with ample seating, illuminated by elegant pendant lights, creates a perfect setting for hosting guests, ensuring a fun and sophisticated atmosphere.
---
Project by Wiles Design Group. Their Cedar Rapids-based design studio serves the entire Midwest, including Iowa City, Dubuque, Davenport, and Waterloo, as well as North Missouri and St. Louis.
For more about Wiles Design Group, see here: https://wilesdesigngroup.com/
To learn more about this project, see here: https://wilesdesigngroup.com/anamosa-iowa-family-home-remodel

Our clients sought a welcoming remodel for their new home, balancing family and friends, even their cat companions. Durable materials and a neutral design palette ensure comfort, creating a perfect space for everyday living and entertaining.
An inviting entertainment area featuring a spacious home bar with ample seating, illuminated by elegant pendant lights, creates a perfect setting for hosting guests, ensuring a fun and sophisticated atmosphere.
---
Project by Wiles Design Group. Their Cedar Rapids-based design studio serves the entire Midwest, including Iowa City, Dubuque, Davenport, and Waterloo, as well as North Missouri and St. Louis.
For more about Wiles Design Group, see here: https://wilesdesigngroup.com/
To learn more about this project, see here: https://wilesdesigngroup.com/anamosa-iowa-family-home-remodel
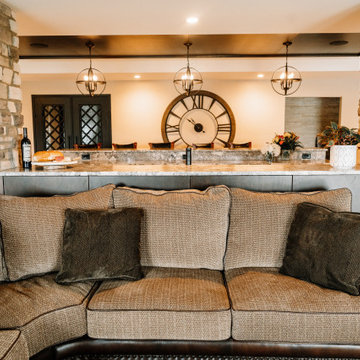
Our clients sought a welcoming remodel for their new home, balancing family and friends, even their cat companions. Durable materials and a neutral design palette ensure comfort, creating a perfect space for everyday living and entertaining.
In this cozy media room, we added plush, comfortable seating for enjoying favorite shows on a large screen courtesy of a top-notch projector. The warm fireplace adds to the inviting ambience. It's the perfect place for relaxation and entertainment.
---
Project by Wiles Design Group. Their Cedar Rapids-based design studio serves the entire Midwest, including Iowa City, Dubuque, Davenport, and Waterloo, as well as North Missouri and St. Louis.
For more about Wiles Design Group, see here: https://wilesdesigngroup.com/
To learn more about this project, see here: https://wilesdesigngroup.com/anamosa-iowa-family-home-remodel
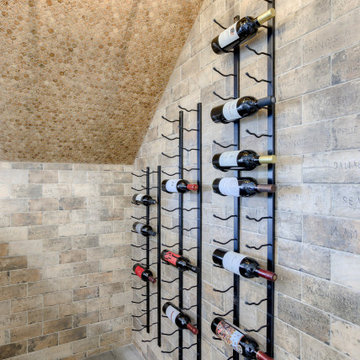
Ejemplo de bar en casa con fregadero lineal con fregadero bajoencimera, armarios estilo shaker, encimera de granito, salpicadero negro, puertas de granito y encimeras negras
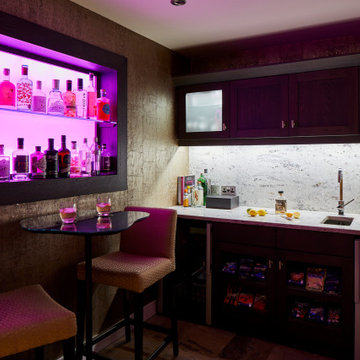
Home bar adjoining the Cinema room and Games room - the ideal place to grab a drink or refreshments for the film. Custom cabinetry and furnishings, including a Tom Faulkener table.
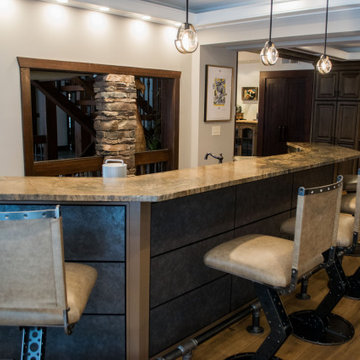
These Hafele bar stools were handmade by local craftsmen. The home bar is wrapped with ember aluminum.
Modelo de bar en casa con barra de bar lineal clásico grande con fregadero bajoencimera, armarios con paneles con relieve, puertas de armario de madera oscura, encimera de granito, salpicadero marrón, puertas de granito, suelo de madera clara, suelo marrón y encimeras marrones
Modelo de bar en casa con barra de bar lineal clásico grande con fregadero bajoencimera, armarios con paneles con relieve, puertas de armario de madera oscura, encimera de granito, salpicadero marrón, puertas de granito, suelo de madera clara, suelo marrón y encimeras marrones
129 fotos de bares en casa con encimera de granito y puertas de granito
6