2.390 fotos de bares en casa con encimera de granito
Filtrar por
Presupuesto
Ordenar por:Popular hoy
61 - 80 de 2390 fotos
Artículo 1 de 3
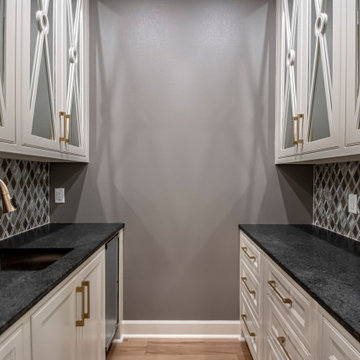
Imagen de bar en casa con fregadero de galera clásico renovado pequeño con fregadero bajoencimera, armarios con rebordes decorativos, puertas de armario blancas, encimera de granito, salpicadero multicolor, salpicadero de metal, suelo de madera clara, suelo beige y encimeras negras

Basement bar for entrainment and kid friendly for birthday parties and more! Barn wood accents and cabinets along with blue fridge for a splash of color!
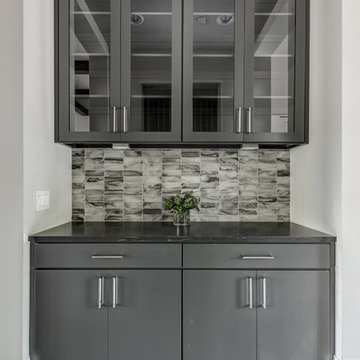
Spanish meets modern in this Dallas spec home. A unique carved paneled front door sets the tone for this well blended home. Mixing the two architectural styles kept this home current but filled with character and charm.
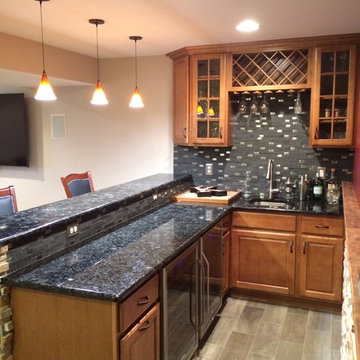
Precision Home Solutions specializes in remodeled bath and kitchens, finished basements/bars. We keep your budget and ideas in mind when designing your dream space. We work closely with you during the entire process making it fun to remodel. We are a small company with 25 years in the construction business with professional and personalized service. We look forward to earning your business and exceeding your expectations.
The start of your remodel journey begins with a visit to your home. We determine what your needs, budget and dreams are. We then design your space with all your needs considered staying with-in budget.
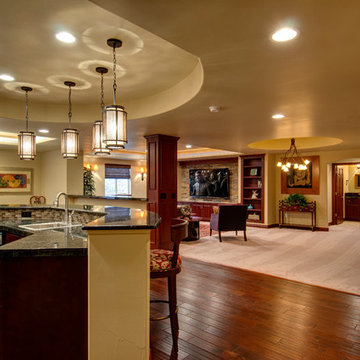
©Finished Basement Company
Large and open basement plan
Ejemplo de bar en casa con barra de bar de galera clásico grande con fregadero encastrado, armarios con paneles con relieve, puertas de armario de madera en tonos medios, encimera de granito, salpicadero multicolor, salpicadero con mosaicos de azulejos, suelo de madera oscura, suelo beige y encimeras negras
Ejemplo de bar en casa con barra de bar de galera clásico grande con fregadero encastrado, armarios con paneles con relieve, puertas de armario de madera en tonos medios, encimera de granito, salpicadero multicolor, salpicadero con mosaicos de azulejos, suelo de madera oscura, suelo beige y encimeras negras
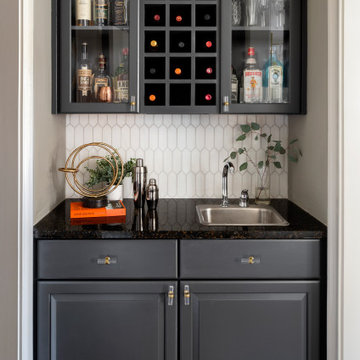
Ejemplo de bar en casa con fregadero clásico renovado con puertas de armario negras, encimera de granito, salpicadero de azulejos de cerámica y encimeras negras

This French country, new construction home features a circular first-floor layout that connects from great room to kitchen and breakfast room, then on to the dining room via a small area that turned out to be ideal for a fully functional bar.
Directly off the kitchen and leading to the dining room, this space is perfectly located for making and serving cocktails whenever the family entertains. In order to make the space feel as open and welcoming as possible while connecting it visually with the kitchen, glass cabinet doors and custom-designed, leaded-glass column cabinetry and millwork archway help the spaces flow together and bring in.
The space is small and tight, so it was critical to make it feel larger and more open. Leaded-glass cabinetry throughout provided the airy feel we were looking for, while showing off sparkling glassware and serving pieces. In addition, finding space for a sink and under-counter refrigerator was challenging, but every wished-for element made it into the final plan.
Photo by Mike Kaskel

Paint by Sherwin Williams
Body Color - Wool Skein - SW 6148
Flex Suite Color - Universal Khaki - SW 6150
Downstairs Guest Suite Color - Silvermist - SW 7621
Downstairs Media Room Color - Quiver Tan - SW 6151
Exposed Beams & Banister Stain - Northwood Cabinets - Custom Truffle Stain
Gas Fireplace by Heat & Glo
Flooring & Tile by Macadam Floor & Design
Hardwood by Shaw Floors
Hardwood Product Kingston Oak in Tapestry
Carpet Products by Dream Weaver Carpet
Main Level Carpet Cosmopolitan in Iron Frost
Beverage Station Backsplash by Glazzio Tiles
Tile Product - Versailles Series in Dusty Trail Arabesque Mosaic
Beverage Centers by U-Line Corporation
Refrigeration Products - U-Line Corporation
Slab Countertops by Wall to Wall Stone Corp
Main Level Granite Product Colonial Cream
Downstairs Quartz Product True North Silver Shimmer
Windows by Milgard Windows & Doors
Window Product Style Line® Series
Window Supplier Troyco - Window & Door
Window Treatments by Budget Blinds
Lighting by Destination Lighting
Interior Design by Creative Interiors & Design
Custom Cabinetry & Storage by Northwood Cabinets
Customized & Built by Cascade West Development
Photography by ExposioHDR Portland
Original Plans by Alan Mascord Design Associates
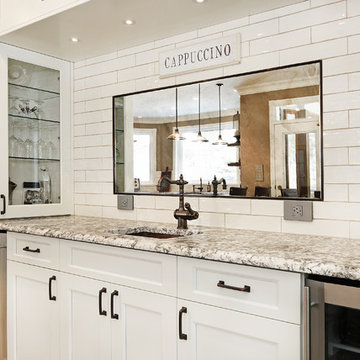
Antique mirror with Schulter edge detail
Modelo de bar en casa con fregadero lineal clásico renovado grande con fregadero bajoencimera, armarios estilo shaker, puertas de armario blancas, encimera de granito, salpicadero blanco y salpicadero de azulejos tipo metro
Modelo de bar en casa con fregadero lineal clásico renovado grande con fregadero bajoencimera, armarios estilo shaker, puertas de armario blancas, encimera de granito, salpicadero blanco y salpicadero de azulejos tipo metro
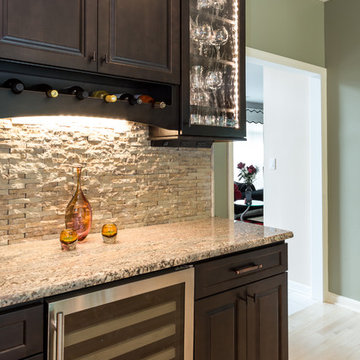
Drawing inspiration from old-world Europe, Tuscan-style decorating is never short on drama or elegance. We brought a touch of that old-world charm into this home with design elements that looks refined, warm, and just a touch of rustic. This Tuscan kitchen design is basically inspired by Italian forms and designs.
Granite -Juparana Crema Bordeaux
Backsplash - Tam Petra Stone Orsini - Listello - ABCF (Pencil) - 1x12 - ABC
Photo Credit - Blackstock Photography
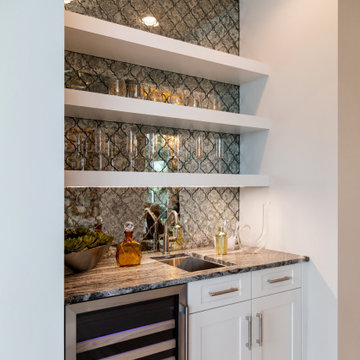
Foto de bar en casa con fregadero lineal tradicional renovado pequeño con fregadero bajoencimera, armarios estilo shaker, puertas de armario blancas, encimera de granito, salpicadero multicolor, salpicadero con efecto espejo, suelo de baldosas de cerámica, suelo beige y encimeras grises
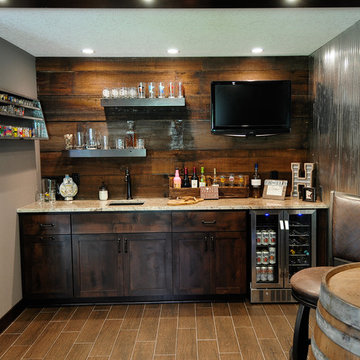
Bob Geifer Photography
Ejemplo de bar en casa con fregadero lineal grande con fregadero bajoencimera, armarios estilo shaker, puertas de armario de madera en tonos medios, encimera de granito, salpicadero marrón, salpicadero de madera, suelo de travertino y suelo marrón
Ejemplo de bar en casa con fregadero lineal grande con fregadero bajoencimera, armarios estilo shaker, puertas de armario de madera en tonos medios, encimera de granito, salpicadero marrón, salpicadero de madera, suelo de travertino y suelo marrón
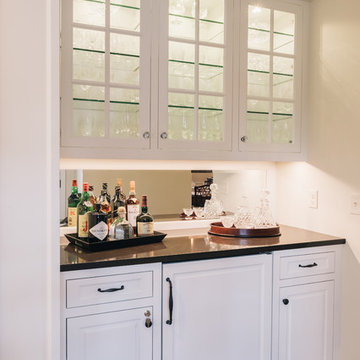
Ejemplo de bar en casa con fregadero lineal tradicional pequeño sin pila con armarios con paneles con relieve, puertas de armario blancas, encimera de granito, salpicadero con efecto espejo y suelo de madera oscura
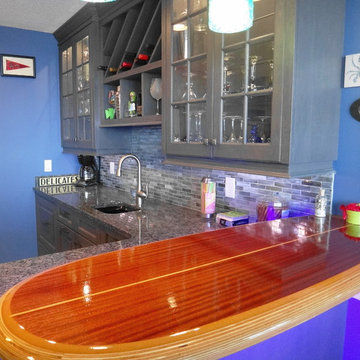
Surf themed wet bar off of the game room.
Photo: Eric Englehart
Boardwalk Builders, Rehoboth Beach, DE
www.boardwalkbuilders.com
Ejemplo de bar en casa con fregadero en L marinero pequeño con armarios tipo vitrina, puertas de armario grises, encimera de granito, salpicadero multicolor, salpicadero de azulejos de vidrio y suelo de baldosas de cerámica
Ejemplo de bar en casa con fregadero en L marinero pequeño con armarios tipo vitrina, puertas de armario grises, encimera de granito, salpicadero multicolor, salpicadero de azulejos de vidrio y suelo de baldosas de cerámica
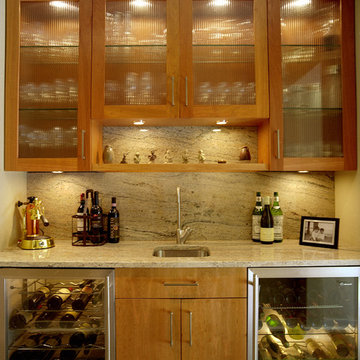
Photography: Gus Ford
Foto de bar en casa con fregadero lineal actual pequeño con fregadero bajoencimera, armarios con paneles lisos, puertas de armario de madera oscura, encimera de granito y salpicadero de losas de piedra
Foto de bar en casa con fregadero lineal actual pequeño con fregadero bajoencimera, armarios con paneles lisos, puertas de armario de madera oscura, encimera de granito y salpicadero de losas de piedra
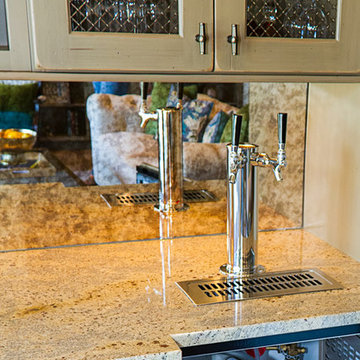
Woodharbor Custom Cabinetry
Imagen de bar en casa con fregadero lineal tradicional renovado de tamaño medio sin pila con puertas de armario grises, salpicadero verde, salpicadero con efecto espejo, encimera de granito, armarios con paneles con relieve, suelo de baldosas de porcelana, suelo beige y encimeras multicolor
Imagen de bar en casa con fregadero lineal tradicional renovado de tamaño medio sin pila con puertas de armario grises, salpicadero verde, salpicadero con efecto espejo, encimera de granito, armarios con paneles con relieve, suelo de baldosas de porcelana, suelo beige y encimeras multicolor
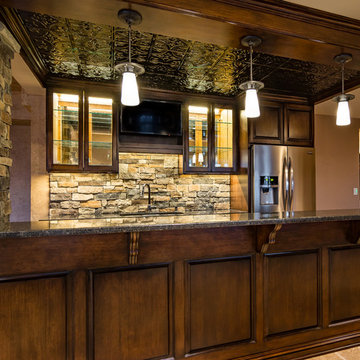
This basement finish was already finished when we started. The owners decided they wanted an entire face lift with a more in style look. We removed all the previous finishes and basically started over adding ceiling details and an additional workout room. Complete with a home theater, wine tasting area and game room.
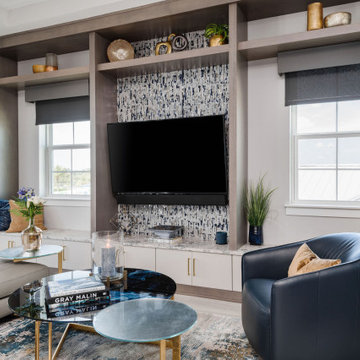
This amazing entertainment loft overlooking the lagoon at Beachwalk features our Eclipse Frameless Cabinetry in the Metropolitan door style. The designers collaborated with the homeowners to create a fully-equipped, high-tech third floor lounge with a full kitchen, wet bar, media center and custom built-ins to display the homeowner’s curated collection of sports memorabilia. The creative team incorporated a combination of three wood species and finishes: Maple; Painted Repose Gray (Sherwin Williams color) Walnut; Seagull stain and Poplar; Heatherstone stain into the cabinetry, shiplap accent wall and trim. The brushed gold hardware is the perfect finishing touch. This entire third story is now devoted to top notch entertaining with waterfront views.
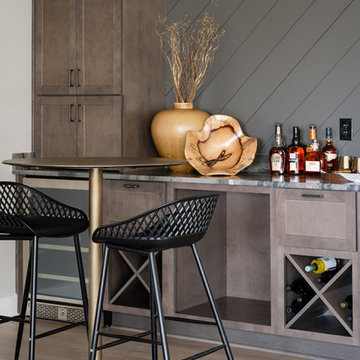
Our studio designed this luxury home by incorporating the house's sprawling golf course views. This resort-like home features three stunning bedrooms, a luxurious master bath with a freestanding tub, a spacious kitchen, a stylish formal living room, a cozy family living room, and an elegant home bar.
We chose a neutral palette throughout the home to amplify the bright, airy appeal of the home. The bedrooms are all about elegance and comfort, with soft furnishings and beautiful accessories. We added a grey accent wall with geometric details in the bar area to create a sleek, stylish look. The attractive backsplash creates an interesting focal point in the kitchen area and beautifully complements the gorgeous countertops. Stunning lighting, striking artwork, and classy decor make this lovely home look sophisticated, cozy, and luxurious.
---
Project completed by Wendy Langston's Everything Home interior design firm, which serves Carmel, Zionsville, Fishers, Westfield, Noblesville, and Indianapolis.
For more about Everything Home, see here: https://everythinghomedesigns.com/
To learn more about this project, see here:
https://everythinghomedesigns.com/portfolio/modern-resort-living/

White lower cabinets with floating wood shelves and quartz countertop.
Modelo de bar en casa con fregadero lineal clásico renovado de tamaño medio con fregadero bajoencimera, armarios estilo shaker, puertas de armario blancas, encimera de granito, suelo vinílico y suelo beige
Modelo de bar en casa con fregadero lineal clásico renovado de tamaño medio con fregadero bajoencimera, armarios estilo shaker, puertas de armario blancas, encimera de granito, suelo vinílico y suelo beige
2.390 fotos de bares en casa con encimera de granito
4