39 fotos de bares en casa con encimera de cuarcita y salpicadero de metal
Filtrar por
Presupuesto
Ordenar por:Popular hoy
1 - 20 de 39 fotos
Artículo 1 de 3
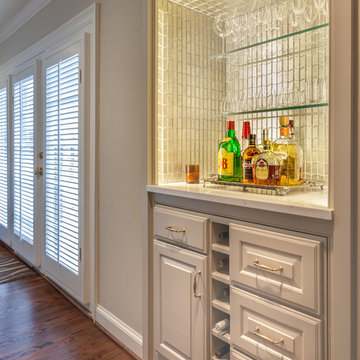
LAIR Architectural + Interior Photography
Ejemplo de bar en casa lineal tradicional pequeño sin pila con armarios con paneles con relieve, puertas de armario blancas, encimera de cuarcita, salpicadero verde, salpicadero de metal y suelo de madera en tonos medios
Ejemplo de bar en casa lineal tradicional pequeño sin pila con armarios con paneles con relieve, puertas de armario blancas, encimera de cuarcita, salpicadero verde, salpicadero de metal y suelo de madera en tonos medios
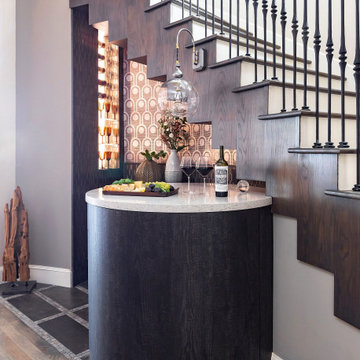
This beautiful bar was created by opening the closet space underneath the curved staircase. To emphasize that this bar is part of the staircase, we added wallpaper lining to the bottom of each step. The curved and round cabinets follow the lines of the room. The metal wallpaper, metallic tile, and dark wood create a dramatic masculine look that is enhanced by a custom light fixture and lighted niche that add both charm and drama.
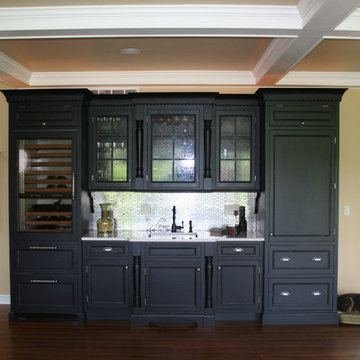
Peters Cabinetry
Diseño de bar en casa con fregadero lineal tradicional grande con fregadero bajoencimera, armarios tipo vitrina, puertas de armario negras, encimera de cuarcita, salpicadero de metal y suelo de madera oscura
Diseño de bar en casa con fregadero lineal tradicional grande con fregadero bajoencimera, armarios tipo vitrina, puertas de armario negras, encimera de cuarcita, salpicadero de metal y suelo de madera oscura
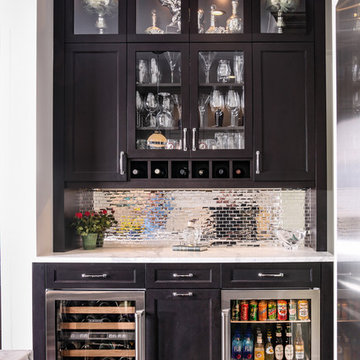
Modelo de bar en casa con fregadero lineal clásico renovado pequeño sin pila con armarios con paneles empotrados, puertas de armario negras, encimera de cuarcita, salpicadero verde, salpicadero de metal, suelo de madera oscura, suelo marrón y encimeras blancas
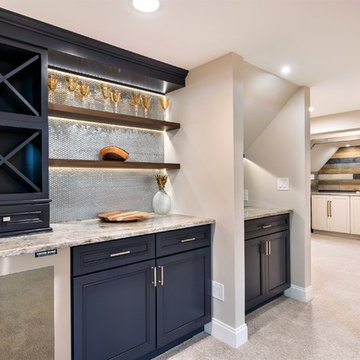
photos by Andrew Pitzer
Diseño de bar en casa con fregadero en U ecléctico grande con armarios con paneles empotrados, puertas de armario azules, encimera de cuarcita, salpicadero de metal y moqueta
Diseño de bar en casa con fregadero en U ecléctico grande con armarios con paneles empotrados, puertas de armario azules, encimera de cuarcita, salpicadero de metal y moqueta

Using the home’s Victorian architecture and existing mill-work as inspiration we remodeled an antique home to its vintage roots. First focus was to restore the kitchen, but an addition seemed to be in order as the homeowners wanted a cheery breakfast room. The Client dreamt of a built-in buffet to house their many collections and a wet bar for casual entertaining. Using Pavilion Raised inset doorstyle cabinetry, we provided a hutch with plenty of storage, mullioned glass doors for displaying antique glassware and period details such as chamfers, wainscot panels and valances. To the right we accommodated a wet bar complete with two under-counter refrigerator units, a vessel sink, and reclaimed wood shelves. The rustic hand painted dining table with its colorful mix of chairs, the owner’s collection of colorful accessories and whimsical light fixtures, plus a bay window seat complete the room.
The mullioned glass door display cabinets have a specialty cottage red beadboard interior to tie in with the red furniture accents. The backsplash features a framed panel with Wood-Mode’s scalloped inserts at the buffet (sized to compliment the cabinetry above) and tin tiles at the bar. The hutch’s light valance features a curved corner detail and edge bead integrated right into the cabinets’ bottom rail. Also note the decorative integrated panels on the under-counter refrigerator drawers. Also, the client wanted to have a small TV somewhere, so we placed it in the center of the hutch, behind doors. The inset hinges allow the doors to swing fully open when the TV is on; the rest of the time no one would know it was there.
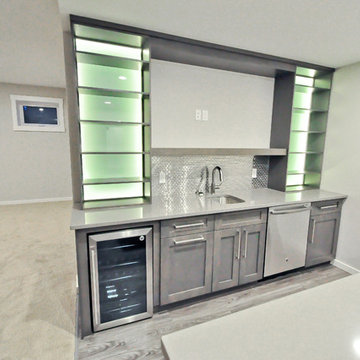
Nicole Reid Photography
Imagen de bar en casa con fregadero en U actual con fregadero bajoencimera, armarios con paneles empotrados, puertas de armario grises, encimera de cuarcita, salpicadero verde, salpicadero de metal y suelo de madera en tonos medios
Imagen de bar en casa con fregadero en U actual con fregadero bajoencimera, armarios con paneles empotrados, puertas de armario grises, encimera de cuarcita, salpicadero verde, salpicadero de metal y suelo de madera en tonos medios
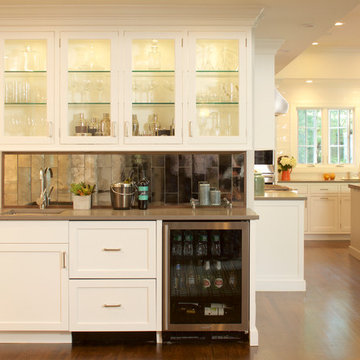
Space Planning and Cabinet Designer: Jennifer Howard, JWH
Interior Designer: Bridget Curran, JWH
Contractor: JWH Construction Management
Photographer: Mick Hales
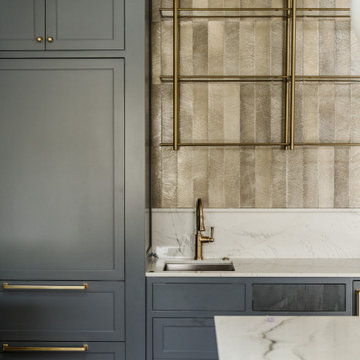
Modelo de bar en casa con fregadero de estilo de casa de campo extra grande con fregadero bajoencimera, armarios estilo shaker, puertas de armario azules, encimera de cuarcita, salpicadero marrón, salpicadero de metal y suelo de madera clara
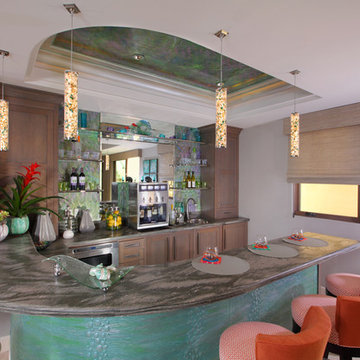
Chas Metivier
Imagen de bar en casa con barra de bar en U ecléctico grande con fregadero encastrado, armarios estilo shaker, puertas de armario grises, encimera de cuarcita, salpicadero multicolor, salpicadero de metal y suelo de piedra caliza
Imagen de bar en casa con barra de bar en U ecléctico grande con fregadero encastrado, armarios estilo shaker, puertas de armario grises, encimera de cuarcita, salpicadero multicolor, salpicadero de metal y suelo de piedra caliza
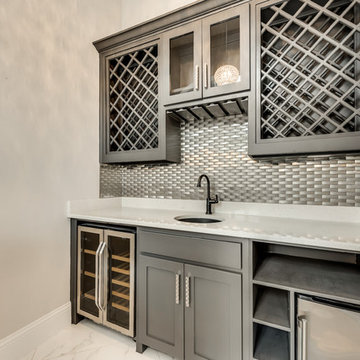
Imagen de bar en casa con fregadero en U clásico renovado grande con fregadero encastrado, armarios con paneles empotrados, puertas de armario grises, encimera de cuarcita, salpicadero verde, salpicadero de metal, suelo de mármol, suelo blanco y encimeras blancas
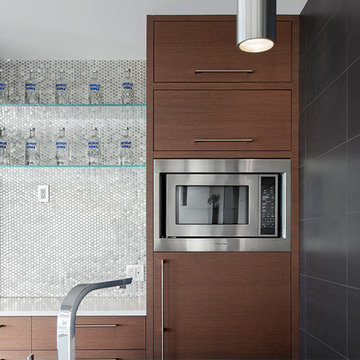
Krista Jahnke
Ejemplo de bar en casa contemporáneo con fregadero bajoencimera, armarios con paneles lisos, puertas de armario de madera oscura, encimera de cuarcita, salpicadero verde, salpicadero de metal, suelo de baldosas de porcelana, suelo gris y encimeras blancas
Ejemplo de bar en casa contemporáneo con fregadero bajoencimera, armarios con paneles lisos, puertas de armario de madera oscura, encimera de cuarcita, salpicadero verde, salpicadero de metal, suelo de baldosas de porcelana, suelo gris y encimeras blancas
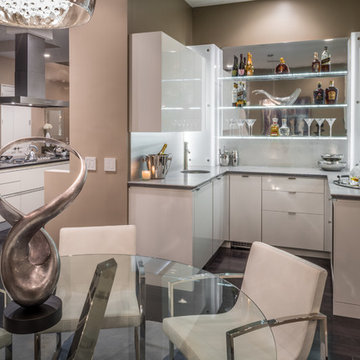
Photo by Chuck WIlliams
Modelo de bar en casa con fregadero en U contemporáneo pequeño con fregadero bajoencimera, encimera de cuarcita, salpicadero verde, salpicadero de metal, suelo de madera oscura, armarios con paneles lisos y puertas de armario blancas
Modelo de bar en casa con fregadero en U contemporáneo pequeño con fregadero bajoencimera, encimera de cuarcita, salpicadero verde, salpicadero de metal, suelo de madera oscura, armarios con paneles lisos y puertas de armario blancas
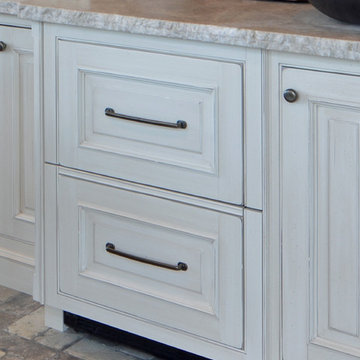
Using the home’s Victorian architecture and existing mill-work as inspiration we remodeled an antique home to its vintage roots. First focus was to restore the kitchen, but an addition seemed to be in order as the homeowners wanted a cheery breakfast room. The Client dreamt of a built-in buffet to house their many collections and a wet bar for casual entertaining. Using Pavilion Raised inset doorstyle cabinetry, we provided a hutch with plenty of storage, mullioned glass doors for displaying antique glassware and period details such as chamfers, wainscot panels and valances. To the right we accommodated a wet bar complete with two under-counter refrigerator units, a vessel sink, and reclaimed wood shelves. The rustic hand painted dining table with its colorful mix of chairs, the owner’s collection of colorful accessories and whimsical light fixtures, plus a bay window seat complete the room.
The mullioned glass door display cabinets have a specialty cottage red beadboard interior to tie in with the red furniture accents. The backsplash features a framed panel with Wood-Mode’s scalloped inserts at the buffet (sized to compliment the cabinetry above) and tin tiles at the bar. The hutch’s light valance features a curved corner detail and edge bead integrated right into the cabinets’ bottom rail. Also note the decorative integrated panels on the under-counter refrigerator drawers. Also, the client wanted to have a small TV somewhere, so we placed it in the center of the hutch, behind doors. The inset hinges allow the doors to swing fully open when the TV is on; the rest of the time no one would know it was there.
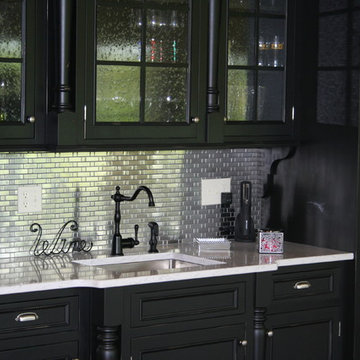
Peters Cabinetry
Ejemplo de bar en casa con fregadero lineal clásico grande con fregadero bajoencimera, armarios tipo vitrina, puertas de armario negras, encimera de cuarcita, salpicadero de metal y suelo de madera oscura
Ejemplo de bar en casa con fregadero lineal clásico grande con fregadero bajoencimera, armarios tipo vitrina, puertas de armario negras, encimera de cuarcita, salpicadero de metal y suelo de madera oscura
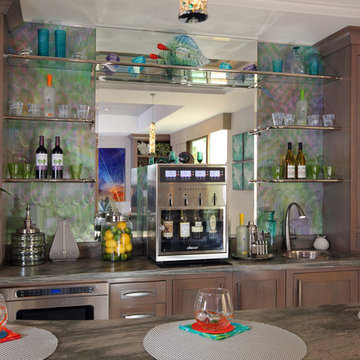
Chas Metivier
Foto de bar en casa con barra de bar en U ecléctico grande con fregadero encastrado, armarios estilo shaker, puertas de armario grises, encimera de cuarcita, salpicadero multicolor, salpicadero de metal y suelo de piedra caliza
Foto de bar en casa con barra de bar en U ecléctico grande con fregadero encastrado, armarios estilo shaker, puertas de armario grises, encimera de cuarcita, salpicadero multicolor, salpicadero de metal y suelo de piedra caliza
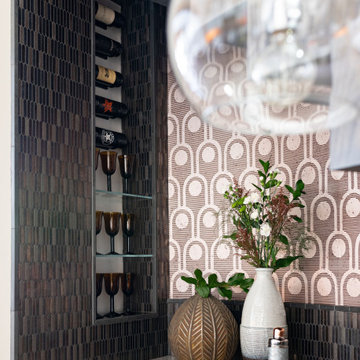
This beautiful bar was created by opening the closet space underneath the curved staircase. To emphasize that this bar is part of the staircase, we added wallpaper lining to the bottom of each step. The curved and round cabinets follow the lines of the room. The metal wallpaper, metallic tile, and dark wood create a dramatic masculine look that is enhanced by a custom light fixture and lighted niche that add both charm and drama.
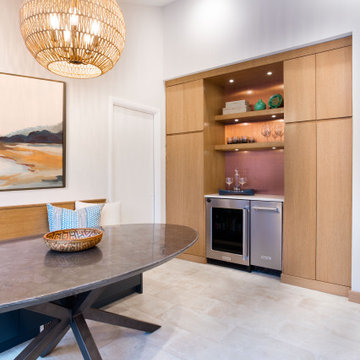
This kitchen renovation features custom rift white oak cabinetry and painted cabinetry in Benjamin Moore Narragansett Green HC-157. The slab cabinet doors and drawers with concealed pulls creates a clean minimalist look with beautiful horizontal tile. This kitchen uses an interesting mixture of metal finishes including a custom copper hood and back splash with other black accents. Seating was maximized with the use of a custom wood banquette. The use of specialty inserts such as a pot and pan pullout, peg drawers for dishes, cutlery divider, oil and spice pullouts ensure that everything has its proper place and maximized functional storage.
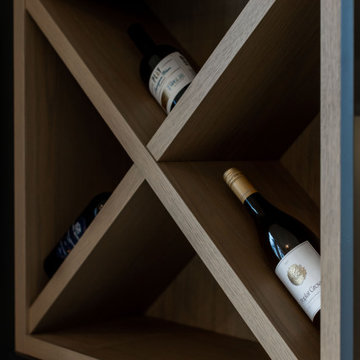
This bar was designed to bring our clients yacht into their home, incorporating movement in the tiles, the chrome accents and the blue of the ocean, created a contemporary space where they can watch all the sports games they want, while not going thirsty!
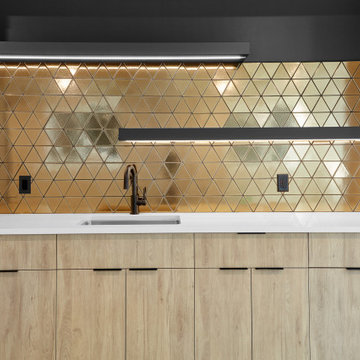
Diseño de bar en casa con fregadero lineal moderno con fregadero bajoencimera, armarios con paneles lisos, puertas de armario de madera clara, encimera de cuarcita, salpicadero de metal, suelo de baldosas de cerámica, suelo gris y encimeras blancas
39 fotos de bares en casa con encimera de cuarcita y salpicadero de metal
1