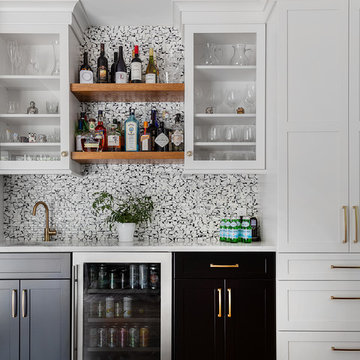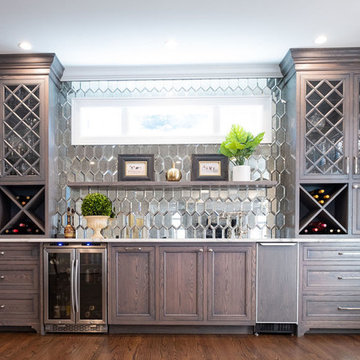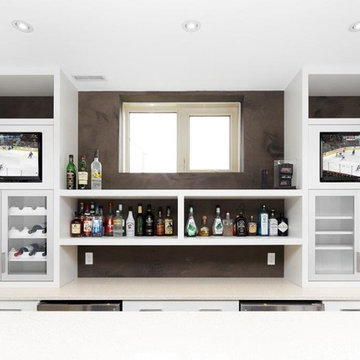2.907 fotos de bares en casa con encimera de cuarcita y encimera de laminado
Filtrar por
Presupuesto
Ordenar por:Popular hoy
1 - 20 de 2907 fotos
Artículo 1 de 3

GC: Ekren Construction
Photography: Tiffany Ringwald
Diseño de bar en casa lineal clásico renovado pequeño sin pila con armarios estilo shaker, puertas de armario negras, encimera de cuarcita, salpicadero negro, salpicadero de madera, suelo de madera en tonos medios, suelo marrón y encimeras negras
Diseño de bar en casa lineal clásico renovado pequeño sin pila con armarios estilo shaker, puertas de armario negras, encimera de cuarcita, salpicadero negro, salpicadero de madera, suelo de madera en tonos medios, suelo marrón y encimeras negras

Custom lower level bar with quartz countertops and white subway tile.
Imagen de bar en casa con fregadero lineal clásico renovado de tamaño medio con fregadero bajoencimera, armarios estilo shaker, puertas de armario negras, encimera de cuarcita, salpicadero blanco, salpicadero de azulejos tipo metro, suelo vinílico, suelo marrón y encimeras blancas
Imagen de bar en casa con fregadero lineal clásico renovado de tamaño medio con fregadero bajoencimera, armarios estilo shaker, puertas de armario negras, encimera de cuarcita, salpicadero blanco, salpicadero de azulejos tipo metro, suelo vinílico, suelo marrón y encimeras blancas

Foto de bar en casa con fregadero lineal actual grande con fregadero bajoencimera, armarios con paneles lisos, puertas de armario grises, encimera de cuarcita, salpicadero blanco, salpicadero con mosaicos de azulejos, suelo de madera oscura y encimeras blancas

"In this fun kitchen renovation project, Andrea Langford was contacted by a repeat customer to turn an out of date kitchen into a modern, open kitchen that was perfect for entertaining guests.
In the new kitchen design the worn out laminate cabinets and soffits were replaced with larger cabinets that went up to the ceiling. This gave the room a larger feel, while also providing more storage space. Rutt handcrafted cabinets were finished in white and grey to give the kitchen a unique look. A new elegant quartz counter-top and marble mosaic back splash completed the kitchen transformation.
The idea behind this kitchen redesign was to give the space a more modern feel, while still complimenting the traditional features found in the rest of the colonial style home. For this reason, Andrea selected transitional style doors for the custom cabinetry. These doors featured a style and rail design that paid homage to the traditional nature of the house. Contemporary stainless steel hardware and light fixtures gave the space the tasteful modern twist the clients had envisioned. For the floor, large porcelain faux-wood tiles were used to provide a low-maintenance and modern alternative to traditional wood floors. The dark brown hue of the tiles complimented the grey and white tones of the kitchen and were perfect for warming up the space.
In the bar area, custom wine racks and a wine cooler were installed to make storing wine and wine glasses a breeze. A cute small round 9” stainless steel under mount sink gives a perfect spot to keep champagne on ice while entertaining guests. The new design also created a small desk space by the pantry door that provides a functional space to charge mobile devices and store the home phone and other miscellaneous items." - Andrea Langford Designs

The wet bar includes a built-in wine cooler and a highlight in this stunning kitchen renovation is the ceiling hung glass and metal shelving unit that is truly a piece of art.

Imagen de bar en casa con fregadero lineal tradicional renovado de tamaño medio con fregadero bajoencimera, armarios con paneles empotrados, puertas de armario azules, encimera de cuarcita, salpicadero blanco, salpicadero de azulejos de cerámica, suelo de madera en tonos medios, suelo marrón y encimeras blancas

The harmony of color, texture and elements of stone, wood tile, paint stain and glass along with well-defined straight lines in this design combine to execute this Asian inspired kitchen.
This Lshape layout with island, pantries and wet bar has a large prep and serve space that also offers a dine-in option.
It is minimalistic, functional and well balanced. The boxed out window located at the sink brings nature in. It’s neutral backdrop and golden toned enamel hardware adds elegance and drama.

custom curved sofa, custom furniture, custom window treatment, custom-built-in bar & bookcase, custom area rug, custom window treatment, blue, cream, white, black, silver,

Heath tile
Farrow and Ball Inchyra cabinets
Vintage stools, Sub Zero Appliances
Ejemplo de bar en casa lineal clásico pequeño con armarios abiertos, puertas de armario grises, encimera de cuarcita, salpicadero beige, suelo de madera en tonos medios, suelo marrón y encimeras blancas
Ejemplo de bar en casa lineal clásico pequeño con armarios abiertos, puertas de armario grises, encimera de cuarcita, salpicadero beige, suelo de madera en tonos medios, suelo marrón y encimeras blancas

Foto de bar en casa con fregadero lineal de estilo de casa de campo de tamaño medio con fregadero bajoencimera, armarios con paneles empotrados, puertas de armario de madera en tonos medios, encimera de cuarcita, salpicadero con efecto espejo, suelo de madera oscura, suelo marrón y encimeras blancas

Inspiro 8 Studios
Foto de bar en casa con barra de bar en U tradicional renovado con puertas de armario de madera en tonos medios, encimera de cuarcita, salpicadero de ladrillos, armarios con paneles empotrados, salpicadero rojo, suelo de madera oscura, suelo marrón y encimeras grises
Foto de bar en casa con barra de bar en U tradicional renovado con puertas de armario de madera en tonos medios, encimera de cuarcita, salpicadero de ladrillos, armarios con paneles empotrados, salpicadero rojo, suelo de madera oscura, suelo marrón y encimeras grises

Foto de bar en casa con fregadero de galera tradicional renovado de tamaño medio con fregadero bajoencimera, puertas de armario negras, encimera de cuarcita, salpicadero negro, salpicadero de azulejos de vidrio, suelo marrón, encimeras marrones y suelo de madera oscura

Nor-Son Custom Builders
Alyssa Lee Photography
Ejemplo de bar en casa con fregadero de galera tradicional renovado extra grande con fregadero bajoencimera, armarios con paneles empotrados, puertas de armario de madera en tonos medios, encimera de cuarcita, salpicadero con efecto espejo, suelo de madera en tonos medios, suelo marrón y encimeras blancas
Ejemplo de bar en casa con fregadero de galera tradicional renovado extra grande con fregadero bajoencimera, armarios con paneles empotrados, puertas de armario de madera en tonos medios, encimera de cuarcita, salpicadero con efecto espejo, suelo de madera en tonos medios, suelo marrón y encimeras blancas

"Wine improved with age... I improve with wine."
Love how this butler's pantry came out.
Photo credit: @eliwohlphoto
Ejemplo de bar en casa con fregadero lineal minimalista pequeño con fregadero bajoencimera, armarios estilo shaker, puertas de armario de madera en tonos medios, encimera de cuarcita, salpicadero blanco, salpicadero de mármol y encimeras blancas
Ejemplo de bar en casa con fregadero lineal minimalista pequeño con fregadero bajoencimera, armarios estilo shaker, puertas de armario de madera en tonos medios, encimera de cuarcita, salpicadero blanco, salpicadero de mármol y encimeras blancas

Wine is one of the few things in life that improves with age.
But it can also rapidly deteriorate. The three factors that have the most direct impact on a wine's condition are light, humidity and temperature. Because wine can often be expensive and often appreciate in value, security is another issue.
This basement-remodeling project began with ensuring the quality and security of the owner’s wine collection. Even more important, the remodeled basement had to become an inviting place for entertaining family and friends.
A wet bar/entertainment area became the centerpiece of the design. Cherry wood cabinets and stainless steel appliances complement the counter tops, which are made with a special composite material and designed for bar glassware - softer to the touch than granite.
Unused space below the stairway was turned into a secure wine storage room, and another cherry wood cabinet holds 300 bottles of wine in a humidity and temperature controlled refrigeration unit.
The basement remodeling project also includes an entertainment center and cozy fireplace. The basement-turned-entertainment room is controlled with a two-zone heating system to moderate both temperature and humidity.
To infuse a nautical theme a custom stairway post was created to simulate the mast from a 1905 vintage sailboat. The mast/post was hand-crafted from mahogany and steel banding.

Imagen de bar en casa con barra de bar lineal contemporáneo de tamaño medio sin pila con armarios con paneles lisos, puertas de armario blancas, encimera de cuarcita, salpicadero marrón y suelo de travertino

This home bar fits perfectly in an under utilized great room niche featuring a dedicated area for wine, coffee and other specialty beverages. Ed Russell Photography.

Foto de bar en casa con fregadero lineal tradicional pequeño con fregadero bajoencimera, armarios con paneles empotrados, puertas de armario negras, encimera de laminado, salpicadero multicolor y suelo de madera en tonos medios

Designed by Chris Chumbley, USI Remodeling.
Kitchen remodeling is a personal choice that allows individuals to create space that aligns with their style preferences, functional requirements and lifestyle changes.

Imagen de bar en casa lineal tradicional renovado de tamaño medio con armarios estilo shaker, puertas de armario verdes, encimera de cuarcita, suelo marrón y encimeras blancas
2.907 fotos de bares en casa con encimera de cuarcita y encimera de laminado
1