152 fotos de bares en casa con encimera de acrílico y suelo de madera clara
Filtrar por
Presupuesto
Ordenar por:Popular hoy
1 - 20 de 152 fotos
Artículo 1 de 3

Grabill Cabinets Lacunar door style White Oak Rift wet bar in custom black finish, Grothouse Anvil countertop in Palladium with Durata matte finish with undermount sink. Visbeen Architects, Lynn Hollander Design, Ashley Avila Photography.
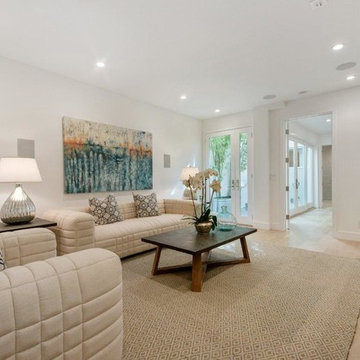
Foto de bar en casa con fregadero lineal tradicional renovado grande con fregadero bajoencimera, armarios con paneles lisos, puertas de armario grises, encimera de acrílico, suelo de madera clara y suelo beige

A stunning Basement Home Bar and Wine Room, complete with a Wet Bar and Curved Island with seating for 5. Beautiful glass teardrop shaped pendants cascade from the back wall.

Modern Architecture and Refurbishment - Balmoral
The objective of this residential interior refurbishment was to create a bright open-plan aesthetic fit for a growing family. The client employed Cradle to project manage the job, which included developing a master plan for the modern architecture and interior design of the project. Cradle worked closely with AIM Building Contractors on the execution of the refurbishment, as well as Graeme Nash from Optima Joinery and Frances Wellham Design for some of the furniture finishes.
The staged refurbishment required the expansion of several areas in the home. By improving the residential ceiling design in the living and dining room areas, we were able to increase the flow of light and expand the space. A focal point of the home design, the entertaining hub features a beautiful wine bar with elegant brass edging and handles made from Mother of Pearl, a recurring theme of the residential design.
Following high end kitchen design trends, Cradle developed a cutting edge kitchen design that harmonized with the home's new aesthetic. The kitchen was identified as key, so a range of cooking products by Gaggenau were specified for the project. Complementing the modern architecture and design of this home, Corian bench tops were chosen to provide a beautiful and durable surface, which also allowed a brass edge detail to be securely inserted into the bench top. This integrated well with the surrounding tiles, caesar stone and joinery.
High-end finishes are a defining factor of this luxury residential house design. As such, the client wanted to create a statement using some of the key materials. Mutino tiling on the kitchen island and in living area niches achieved the desired look in these areas. Lighting also plays an important role throughout the space and was used to highlight the materials and the large ceiling voids. Lighting effects were achieved with the addition of concealed LED lights, recessed LED down lights and a striking black linear up/down LED profile.
The modern architecture and refurbishment of this beachside home also includes a new relocated laundry, powder room, study room and en-suite for the downstairs bedrooms.

Imagen de bar en casa con fregadero lineal contemporáneo pequeño sin pila con armarios con paneles lisos, puertas de armario blancas, encimera de acrílico, salpicadero verde, salpicadero de azulejos de cerámica, suelo de madera clara, suelo beige y encimeras blancas

William Waldron
Ejemplo de bar en casa con barra de bar lineal retro con fregadero bajoencimera, armarios abiertos, encimera de acrílico, suelo de madera clara, suelo beige y salpicadero con efecto espejo
Ejemplo de bar en casa con barra de bar lineal retro con fregadero bajoencimera, armarios abiertos, encimera de acrílico, suelo de madera clara, suelo beige y salpicadero con efecto espejo
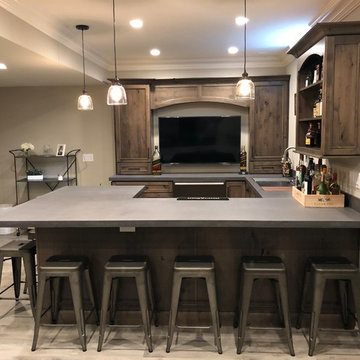
Special Additions
Dura Supreme Cabinetry
Chapel Hill Panel Door
Knotty Alder
Morel
Modelo de bar en casa con barra de bar en U de estilo de casa de campo de tamaño medio con fregadero bajoencimera, armarios con paneles empotrados, puertas de armario de madera en tonos medios, encimera de acrílico, suelo de madera clara, suelo beige y encimeras grises
Modelo de bar en casa con barra de bar en U de estilo de casa de campo de tamaño medio con fregadero bajoencimera, armarios con paneles empotrados, puertas de armario de madera en tonos medios, encimera de acrílico, suelo de madera clara, suelo beige y encimeras grises
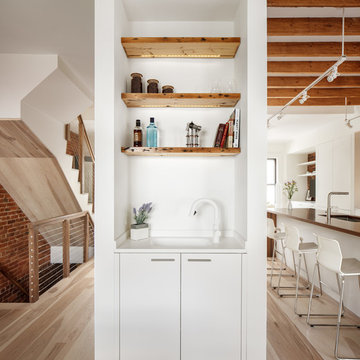
photo by Matt Delphenich
Diseño de bar en casa con fregadero lineal minimalista pequeño con fregadero integrado, armarios con paneles lisos, puertas de armario blancas, encimera de acrílico, salpicadero blanco y suelo de madera clara
Diseño de bar en casa con fregadero lineal minimalista pequeño con fregadero integrado, armarios con paneles lisos, puertas de armario blancas, encimera de acrílico, salpicadero blanco y suelo de madera clara

A contemporary home bar with lounge area, Photography by Susie Brenner
Diseño de bar en casa lineal escandinavo de tamaño medio sin pila con armarios con paneles empotrados, puertas de armario blancas, encimera de acrílico, salpicadero verde, salpicadero de azulejos de cerámica, suelo de madera clara, suelo marrón y encimeras grises
Diseño de bar en casa lineal escandinavo de tamaño medio sin pila con armarios con paneles empotrados, puertas de armario blancas, encimera de acrílico, salpicadero verde, salpicadero de azulejos de cerámica, suelo de madera clara, suelo marrón y encimeras grises
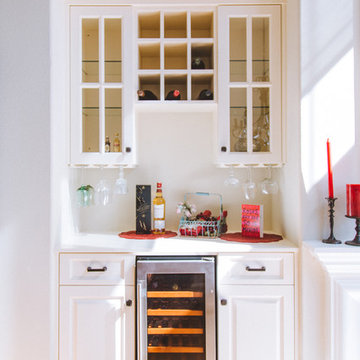
Foto de bar en casa con fregadero lineal clásico renovado pequeño con armarios con paneles con relieve, puertas de armario blancas, encimera de acrílico, suelo de madera clara y suelo beige
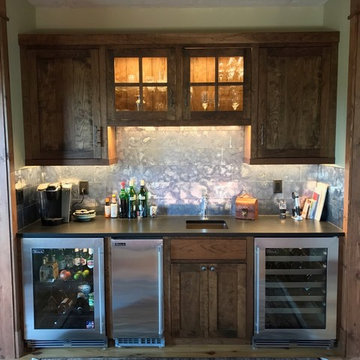
Foto de bar en casa con fregadero lineal rural de tamaño medio con fregadero bajoencimera, armarios estilo shaker, puertas de armario de madera en tonos medios, encimera de acrílico, salpicadero verde, salpicadero de metal, suelo de madera clara y suelo beige
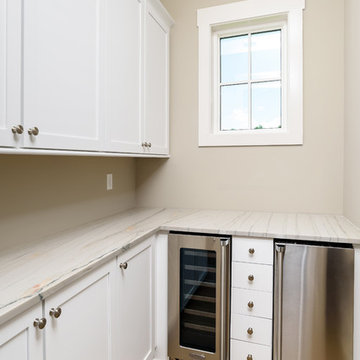
Glenn Layton Homes, LLC, "Building Your Coastal Lifestyle"
Jeff Westcott Photography
Modelo de bar en casa en L costero pequeño con armarios estilo shaker, puertas de armario blancas, encimera de acrílico, salpicadero beige y suelo de madera clara
Modelo de bar en casa en L costero pequeño con armarios estilo shaker, puertas de armario blancas, encimera de acrílico, salpicadero beige y suelo de madera clara
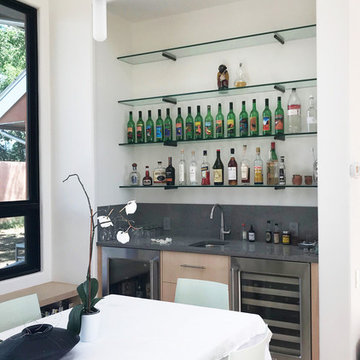
bar
Ejemplo de bar en casa con fregadero lineal moderno de tamaño medio con fregadero bajoencimera, armarios con paneles lisos, puertas de armario de madera clara, encimera de acrílico, salpicadero verde, suelo de madera clara, suelo beige y encimeras grises
Ejemplo de bar en casa con fregadero lineal moderno de tamaño medio con fregadero bajoencimera, armarios con paneles lisos, puertas de armario de madera clara, encimera de acrílico, salpicadero verde, suelo de madera clara, suelo beige y encimeras grises
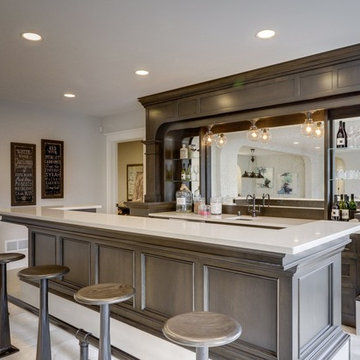
Modelo de bar en casa con barra de bar lineal actual de tamaño medio sin pila con armarios con rebordes decorativos, puertas de armario de madera en tonos medios, encimera de acrílico, salpicadero con efecto espejo, suelo de madera clara, suelo beige y encimeras blancas
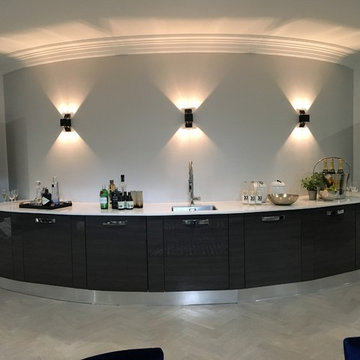
Finished project with the bar looking very elegant.
Such a simple way of creating an impression
Modelo de bar en casa con fregadero lineal actual pequeño con fregadero bajoencimera, armarios con paneles lisos, puertas de armario de madera en tonos medios, encimera de acrílico, suelo de madera clara y encimeras blancas
Modelo de bar en casa con fregadero lineal actual pequeño con fregadero bajoencimera, armarios con paneles lisos, puertas de armario de madera en tonos medios, encimera de acrílico, suelo de madera clara y encimeras blancas
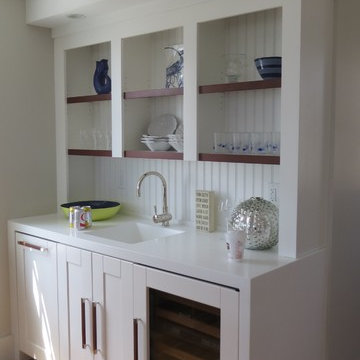
Lori Steigerwald
Diseño de bar en casa con fregadero lineal costero pequeño con fregadero integrado, armarios estilo shaker, puertas de armario blancas, encimera de acrílico, salpicadero blanco, salpicadero de madera, suelo de madera clara y encimeras blancas
Diseño de bar en casa con fregadero lineal costero pequeño con fregadero integrado, armarios estilo shaker, puertas de armario blancas, encimera de acrílico, salpicadero blanco, salpicadero de madera, suelo de madera clara y encimeras blancas
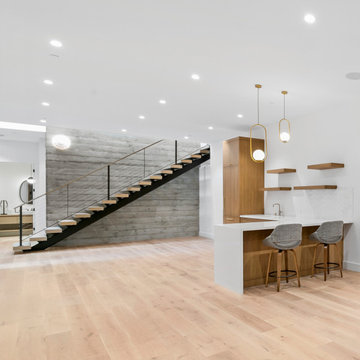
Diseño de bar en casa con barra de bar en L retro de tamaño medio con fregadero bajoencimera, armarios con paneles lisos, puertas de armario de madera clara, encimera de acrílico, salpicadero blanco, salpicadero de azulejos de porcelana, suelo de madera clara, suelo marrón y encimeras blancas
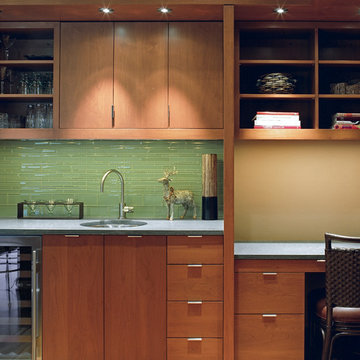
Foto de bar en casa con fregadero lineal actual de tamaño medio con fregadero bajoencimera, armarios con paneles lisos, puertas de armario de madera oscura, encimera de acrílico, salpicadero gris, salpicadero de azulejos en listel, suelo de madera clara y suelo beige
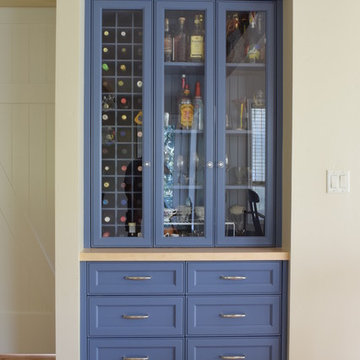
Diseño de bar en casa lineal tradicional renovado de tamaño medio con armarios estilo shaker, puertas de armario azules, encimera de acrílico y suelo de madera clara

Modern Architecture and Refurbishment - Balmoral
The objective of this residential interior refurbishment was to create a bright open-plan aesthetic fit for a growing family. The client employed Cradle to project manage the job, which included developing a master plan for the modern architecture and interior design of the project. Cradle worked closely with AIM Building Contractors on the execution of the refurbishment, as well as Graeme Nash from Optima Joinery and Frances Wellham Design for some of the furniture finishes.
The staged refurbishment required the expansion of several areas in the home. By improving the residential ceiling design in the living and dining room areas, we were able to increase the flow of light and expand the space. A focal point of the home design, the entertaining hub features a beautiful wine bar with elegant brass edging and handles made from Mother of Pearl, a recurring theme of the residential design.
Following high end kitchen design trends, Cradle developed a cutting edge kitchen design that harmonized with the home's new aesthetic. The kitchen was identified as key, so a range of cooking products by Gaggenau were specified for the project. Complementing the modern architecture and design of this home, Corian bench tops were chosen to provide a beautiful and durable surface, which also allowed a brass edge detail to be securely inserted into the bench top. This integrated well with the surrounding tiles, caesar stone and joinery.
High-end finishes are a defining factor of this luxury residential house design. As such, the client wanted to create a statement using some of the key materials. Mutino tiling on the kitchen island and in living area niches achieved the desired look in these areas. Lighting also plays an important role throughout the space and was used to highlight the materials and the large ceiling voids. Lighting effects were achieved with the addition of concealed LED lights, recessed LED down lights and a striking black linear up/down LED profile.
The modern architecture and refurbishment of this beachside home also includes a new relocated laundry, powder room, study room and en-suite for the downstairs bedrooms.
152 fotos de bares en casa con encimera de acrílico y suelo de madera clara
1