164 fotos de bares en casa con armarios tipo vitrina y encimeras marrones
Filtrar por
Presupuesto
Ordenar por:Popular hoy
1 - 20 de 164 fotos
Artículo 1 de 3
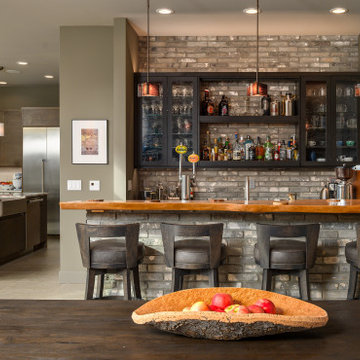
Ejemplo de bar en casa de galera urbano con armarios tipo vitrina, encimera de madera, salpicadero verde, salpicadero de ladrillos, suelo gris y encimeras marrones

Unfinishes lower level gets an amazing face lift to a Prairie style inspired meca
Photos by Stuart Lorenz Photograpghy
Imagen de bar en casa con barra de bar en U de estilo americano de tamaño medio con suelo de baldosas de cerámica, armarios tipo vitrina, puertas de armario de madera oscura, encimera de madera, suelo multicolor y encimeras marrones
Imagen de bar en casa con barra de bar en U de estilo americano de tamaño medio con suelo de baldosas de cerámica, armarios tipo vitrina, puertas de armario de madera oscura, encimera de madera, suelo multicolor y encimeras marrones

Ejemplo de bar en casa con fregadero lineal clásico pequeño sin pila con armarios tipo vitrina, puertas de armario blancas, encimera de cobre, suelo de madera oscura, suelo marrón y encimeras marrones
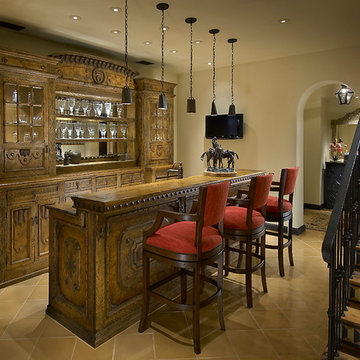
Mark Bosclair
Foto de bar en casa con barra de bar de galera mediterráneo grande con armarios tipo vitrina, puertas de armario de madera en tonos medios, encimera de madera, salpicadero con efecto espejo, suelo de baldosas de cerámica y encimeras marrones
Foto de bar en casa con barra de bar de galera mediterráneo grande con armarios tipo vitrina, puertas de armario de madera en tonos medios, encimera de madera, salpicadero con efecto espejo, suelo de baldosas de cerámica y encimeras marrones
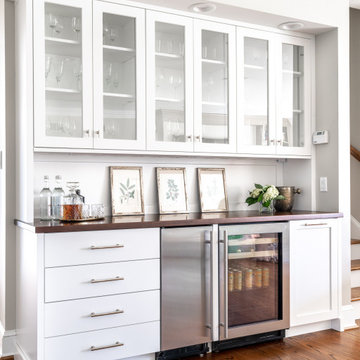
Custom Peruvian walnut wet bar designed by Jesse Jarrett of Jarrett Designs LLC. To learn more visit glumber.com
#glumber #Grothouse #JesseJarrett #JarrettDesignsLLC
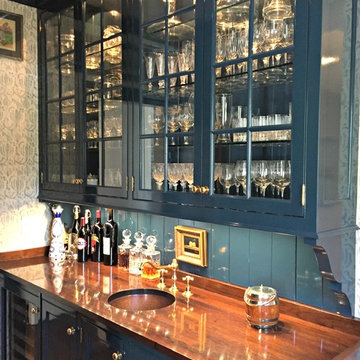
Imagen de bar en casa con fregadero lineal tradicional de tamaño medio con fregadero bajoencimera, armarios tipo vitrina, puertas de armario azules, encimera de madera, salpicadero azul, suelo de madera oscura y encimeras marrones

Ross Chandler Photography
Working closely with the builder, Bob Schumacher, and the home owners, Patty Jones Design selected and designed interior finishes for this custom lodge-style home in the resort community of Caldera Springs. This 5000+ sq ft home features premium finishes throughout including all solid slab counter tops, custom light fixtures, timber accents, natural stone treatments, and much more.

Foto de bar en casa con fregadero en U rural de tamaño medio con armarios tipo vitrina, puertas de armario de madera oscura, encimera de madera, salpicadero de azulejos de piedra, suelo de madera clara, salpicadero beige y encimeras marrones
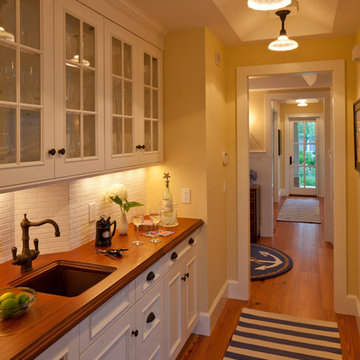
Photo Credits: Brian Vanden Brink
Diseño de bar en casa con fregadero lineal marinero de tamaño medio con fregadero bajoencimera, armarios tipo vitrina, puertas de armario blancas, encimera de madera, salpicadero blanco, salpicadero de azulejos de porcelana, suelo de madera en tonos medios, suelo marrón y encimeras marrones
Diseño de bar en casa con fregadero lineal marinero de tamaño medio con fregadero bajoencimera, armarios tipo vitrina, puertas de armario blancas, encimera de madera, salpicadero blanco, salpicadero de azulejos de porcelana, suelo de madera en tonos medios, suelo marrón y encimeras marrones
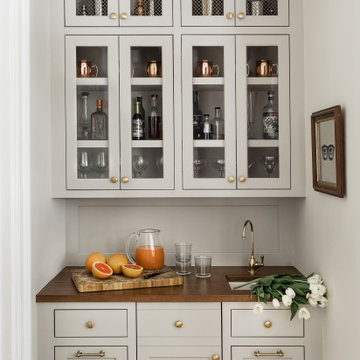
Diseño de bar en casa clásico con fregadero bajoencimera, armarios tipo vitrina, puertas de armario beige, encimera de madera, salpicadero beige, suelo de madera clara y encimeras marrones

Modelo de bar en casa con fregadero lineal marinero grande con puertas de armario blancas, encimera de madera, salpicadero blanco, salpicadero de azulejos de cerámica, fregadero bajoencimera, armarios tipo vitrina y encimeras marrones

Jon Huelskamp Landmark
Foto de bar en casa con barra de bar en U rural grande con fregadero encastrado, armarios tipo vitrina, puertas de armario de madera en tonos medios, encimera de madera, salpicadero verde, salpicadero de azulejos de piedra, suelo de baldosas de porcelana, suelo marrón y encimeras marrones
Foto de bar en casa con barra de bar en U rural grande con fregadero encastrado, armarios tipo vitrina, puertas de armario de madera en tonos medios, encimera de madera, salpicadero verde, salpicadero de azulejos de piedra, suelo de baldosas de porcelana, suelo marrón y encimeras marrones
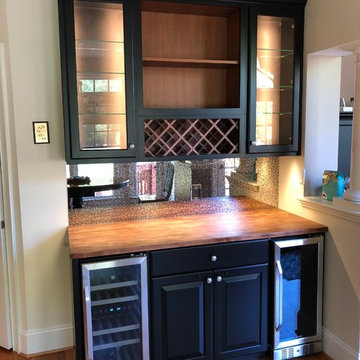
Ejemplo de bar en casa con fregadero lineal moderno pequeño con armarios tipo vitrina, puertas de armario negras, salpicadero con efecto espejo, suelo de madera en tonos medios, suelo marrón y encimeras marrones
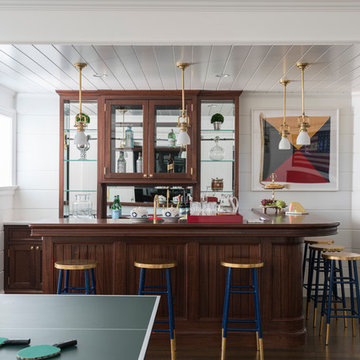
Set against the shiplap paneling of the recreation room walls, an L-shaped rift-sawn mahogany wet bar curves statuesquely into the hall accommodating a resort-like service station between the counter and glass-and-mirror-shelved hutch that any mixologist could get behind.
James Merrell Photography

Cabinet styles match the cabinets throughout the home. This new Home Bar has an eyebrow iron gate entry to match the architecture of the rest of the home.
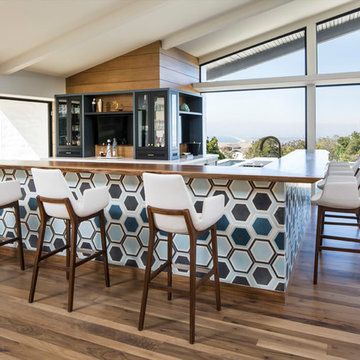
Ejemplo de bar en casa con barra de bar en L retro con armarios tipo vitrina, puertas de armario azules, encimera de madera, suelo de madera en tonos medios y encimeras marrones

This house was 45 years old and the most recent kitchen update was past its due date. It was also time to update an adjacent family room, eating area and a nearby bar. The idea was to refresh the space with a transitional design that leaned classic – something that would be elegant and comfortable. Something that would welcome and enhance natural light.
The objectives were:
-Keep things simple – classic, comfortable and easy to keep clean
-Cohesive design between the kitchen, family room, eating area and bar
-Comfortable walkways, especially between the island and sofa
-Get rid of the kitchen’s dated 3D vegetable tile and island top shaped like a painters pallet
Design challenges:
-Incorporate a structural beam so that it flows with the entire space
-Proper ventilation for the hood
-Update the floor finish to get rid of the ’90s red oak
Design solutions:
-After reviewing multiple design options we decided on keeping appliances in their existing locations
-Made the cabinet on the back wall deeper than standard to fit and conceal the exhaust vent within the crown molding space and provide proper ventilation for the rangetop
-Omitted the sink on the island because it was not being used
-Squared off the island to provide more seating and functionality
-Relocated the microwave from the wall to the island and fitted a warming drawer directly below
-Added a tray partition over the oven so that cookie sheets and cutting boards are easily accessible and neatly stored
-Omitted all the decorative fillers to make the kitchen feel current
-Detailed yet simple tile backsplash design to add interest
Refinished the already functional entertainment cabinetry to match new cabinets – good flow throughout area
Even though the appliances all stayed in the same locations, the cabinet finish created a dramatic change. This is a very large kitchen and the client embraces minimalist design so we decided to omit quite a few wall cabinets.
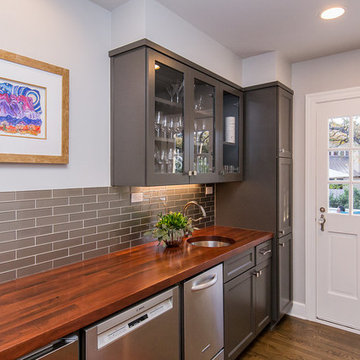
Builder: Oliver Custom Homes
Architect: Witt Architecture Office
Photographer: Casey Chapman Ross
Imagen de bar en casa con fregadero lineal tradicional renovado grande con fregadero bajoencimera, armarios tipo vitrina, puertas de armario grises, encimera de madera, salpicadero verde, salpicadero de azulejos tipo metro, suelo de madera en tonos medios, suelo marrón y encimeras marrones
Imagen de bar en casa con fregadero lineal tradicional renovado grande con fregadero bajoencimera, armarios tipo vitrina, puertas de armario grises, encimera de madera, salpicadero verde, salpicadero de azulejos tipo metro, suelo de madera en tonos medios, suelo marrón y encimeras marrones

Interior design by Tineke Triggs of Artistic Designs for Living. Photography by Laura Hull.
Imagen de bar en casa con fregadero de galera tradicional grande con fregadero encastrado, puertas de armario azules, encimera de madera, encimeras marrones, armarios tipo vitrina, salpicadero azul, salpicadero de madera, suelo de madera oscura y suelo marrón
Imagen de bar en casa con fregadero de galera tradicional grande con fregadero encastrado, puertas de armario azules, encimera de madera, encimeras marrones, armarios tipo vitrina, salpicadero azul, salpicadero de madera, suelo de madera oscura y suelo marrón
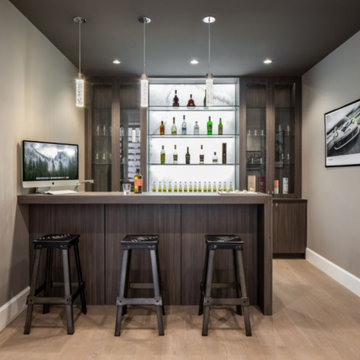
Foto de bar en casa con barra de bar lineal minimalista de tamaño medio con armarios tipo vitrina, puertas de armario de madera en tonos medios, encimera de madera, suelo beige, encimeras marrones y suelo vinílico
164 fotos de bares en casa con armarios tipo vitrina y encimeras marrones
1