526 fotos de bares en casa con armarios estilo shaker y salpicadero beige
Filtrar por
Presupuesto
Ordenar por:Popular hoy
1 - 20 de 526 fotos
Artículo 1 de 3

This client wanted to have their kitchen as their centerpiece for their house. As such, I designed this kitchen to have a dark walnut natural wood finish with timeless white kitchen island combined with metal appliances.
The entire home boasts an open, minimalistic, elegant, classy, and functional design, with the living room showcasing a unique vein cut silver travertine stone showcased on the fireplace. Warm colors were used throughout in order to make the home inviting in a family-friendly setting.
Project designed by Denver, Colorado interior designer Margarita Bravo. She serves Denver as well as surrounding areas such as Cherry Hills Village, Englewood, Greenwood Village, and Bow Mar.
For more about MARGARITA BRAVO, click here: https://www.margaritabravo.com/
To learn more about this project, click here: https://www.margaritabravo.com/portfolio/observatory-park/

Modelo de bar en casa con fregadero en U minimalista grande con armarios estilo shaker, puertas de armario negras, encimera de granito, salpicadero beige, salpicadero de azulejos de cerámica, suelo de madera oscura, suelo marrón, encimeras negras y fregadero bajoencimera

Twist Tours
Imagen de bar en casa tradicional renovado grande con fregadero bajoencimera, armarios estilo shaker, puertas de armario grises, encimera de granito, salpicadero beige y salpicadero de azulejos de cerámica
Imagen de bar en casa tradicional renovado grande con fregadero bajoencimera, armarios estilo shaker, puertas de armario grises, encimera de granito, salpicadero beige y salpicadero de azulejos de cerámica
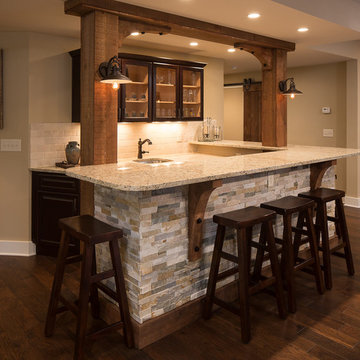
Modelo de bar en casa con fregadero en L rural de tamaño medio con fregadero bajoencimera, armarios estilo shaker, puertas de armario de madera en tonos medios, encimera de granito, salpicadero beige, salpicadero de azulejos de piedra y suelo de madera oscura

With four bedrooms, three and a half bathrooms, and a revamped family room, this gut renovation of this three-story Westchester home is all about thoughtful design and meticulous attention to detail.
Discover luxury leisure in this home bar, a chic addition to the spacious lower-floor family room. Elegant chairs adorn the sleek bar counter, complemented by open shelving and statement lighting.
---
Our interior design service area is all of New York City including the Upper East Side and Upper West Side, as well as the Hamptons, Scarsdale, Mamaroneck, Rye, Rye City, Edgemont, Harrison, Bronxville, and Greenwich CT.
For more about Darci Hether, see here: https://darcihether.com/
To learn more about this project, see here: https://darcihether.com/portfolio/hudson-river-view-home-renovation-westchester

Functional layout and beautiful finishes make this kitchen a dream come true. Placing the sink on an angled corner of the island between the range and refrigerator creates an easy work triangle while the large island allows for roomy prep space. Two pantries, one near the range and one near the refrigerator, give plenty of storage for dry goods and cookware. Guests are kept out of the cooks way by placing ample seating and the full service bar on the other side of the island. Open views through the breakfast room to the beautiful back yard and through large openings to the adjoining family room and formal dining room make this already spacious kitchen feel even larger.

Complementing the kitchen island, a custom cherry bar complete with refrigeration, an ice maker, and a petite bar sink becomes the go-to spot for crafting cocktails.

A young family moving from NYC to their first house in Westchester County found this spacious colonial in Mt. Kisco New York. With sweeping lawns and total privacy, the home offered the perfect setting for raising their family. The dated kitchen was gutted but did not require any additional square footage to accommodate a new, classic white kitchen with polished nickel hardware and gold toned pendant lanterns. 2 dishwashers flank the large sink on either side, with custom waste and recycling storage under the sink. Kitchen design and custom cabinetry by Studio Dearborn. Architect Brad DeMotte. Interior design finishes by Elizabeth Thurer Interior Design. Calcatta Picasso marble countertops by Rye Marble and Stone. Appliances by Wolf and Subzero; range hood insert by Best. Cabinetry color: Benjamin Moore White Opulence. Hardware by Jeffrey Alexander Belcastel collection. Backsplash tile by Nanacq in 3x6 white glossy available from Lima Tile, Stamford. Photography Neil Landino.

This beautiful showcase home offers a blend of crisp, uncomplicated modern lines and a touch of farmhouse architectural details. The 5,100 square feet single level home with 5 bedrooms, 3 ½ baths with a large vaulted bonus room over the garage is delightfully welcoming.
For more photos of this project visit our website: https://wendyobrienid.com.

Spacecrafting
Modelo de bar en casa con fregadero lineal clásico renovado pequeño con fregadero bajoencimera, armarios estilo shaker, puertas de armario de madera en tonos medios, encimera de cuarcita, salpicadero beige, salpicadero de azulejos tipo metro y suelo de pizarra
Modelo de bar en casa con fregadero lineal clásico renovado pequeño con fregadero bajoencimera, armarios estilo shaker, puertas de armario de madera en tonos medios, encimera de cuarcita, salpicadero beige, salpicadero de azulejos tipo metro y suelo de pizarra

Imagen de bar en casa con fregadero en U clásico de tamaño medio con armarios estilo shaker, puertas de armario azules, encimera de granito, salpicadero beige, salpicadero de azulejos de cerámica y suelo de madera oscura

Diseño de bar en casa con fregadero en U tradicional renovado de tamaño medio con fregadero bajoencimera, armarios estilo shaker, puertas de armario marrones, encimera de cuarcita, salpicadero beige, salpicadero de losas de piedra, suelo de baldosas de porcelana, suelo beige y encimeras beige
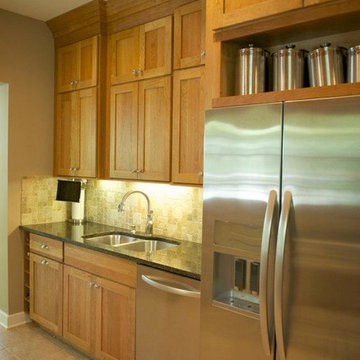
Modelo de bar en casa con fregadero lineal de estilo americano de tamaño medio con fregadero bajoencimera, armarios estilo shaker, puertas de armario de madera clara, encimera de granito, salpicadero beige, salpicadero de azulejos de piedra y suelo de travertino

A kitchen in the basement? Yes! There are many reasons for including one in your basement renovation such as part of an entertainment space, a student or in-law suite, a rental unit or even a home business.
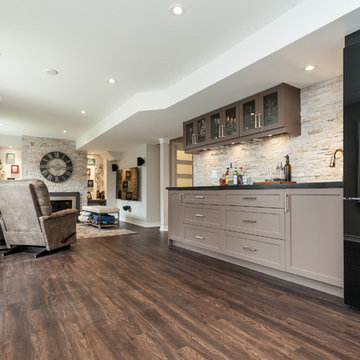
Christian J. Saunders
Foto de bar en casa con fregadero lineal actual grande con fregadero bajoencimera, armarios estilo shaker, puertas de armario beige, encimera de cuarzo compacto, salpicadero beige, salpicadero de azulejos de piedra, suelo de madera oscura y suelo marrón
Foto de bar en casa con fregadero lineal actual grande con fregadero bajoencimera, armarios estilo shaker, puertas de armario beige, encimera de cuarzo compacto, salpicadero beige, salpicadero de azulejos de piedra, suelo de madera oscura y suelo marrón
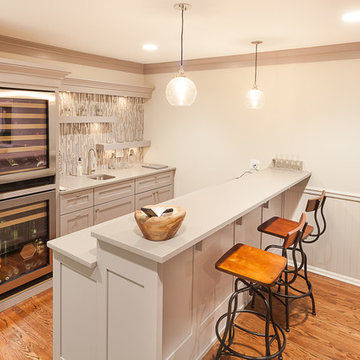
Elizabeth Steiner Photography
Foto de bar en casa con fregadero en U actual de tamaño medio con fregadero bajoencimera, armarios estilo shaker, puertas de armario grises, salpicadero beige y salpicadero de azulejos de vidrio
Foto de bar en casa con fregadero en U actual de tamaño medio con fregadero bajoencimera, armarios estilo shaker, puertas de armario grises, salpicadero beige y salpicadero de azulejos de vidrio
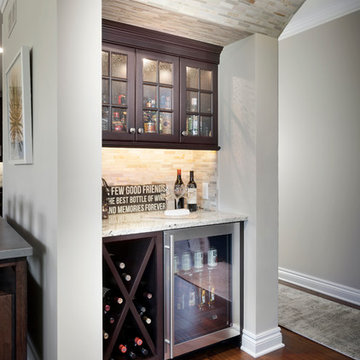
Foto de bar en casa con fregadero lineal tradicional renovado pequeño con fregadero encastrado, armarios estilo shaker, puertas de armario de madera en tonos medios, encimera de granito, salpicadero beige, salpicadero de azulejos de piedra y suelo de madera en tonos medios

Diseño de bar en casa con barra de bar en U clásico renovado grande con fregadero bajoencimera, armarios estilo shaker, puertas de armario de madera en tonos medios, encimera de granito, salpicadero beige, salpicadero de madera, suelo de pizarra, suelo multicolor y encimeras multicolor
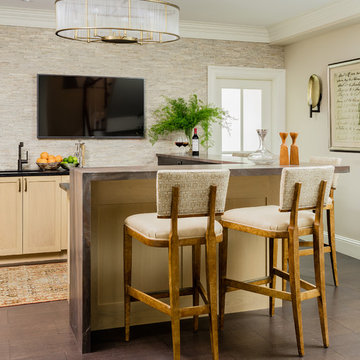
Basement Lounge, Michael J Lee Photography
Diseño de bar en casa con barra de bar tradicional con suelo de bambú, suelo marrón, armarios estilo shaker, puertas de armario de madera clara, salpicadero beige y salpicadero de azulejos de piedra
Diseño de bar en casa con barra de bar tradicional con suelo de bambú, suelo marrón, armarios estilo shaker, puertas de armario de madera clara, salpicadero beige y salpicadero de azulejos de piedra
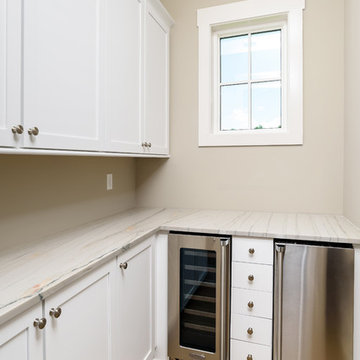
Glenn Layton Homes, LLC, "Building Your Coastal Lifestyle"
Jeff Westcott Photography
Modelo de bar en casa en L costero pequeño con armarios estilo shaker, puertas de armario blancas, encimera de acrílico, salpicadero beige y suelo de madera clara
Modelo de bar en casa en L costero pequeño con armarios estilo shaker, puertas de armario blancas, encimera de acrílico, salpicadero beige y suelo de madera clara
526 fotos de bares en casa con armarios estilo shaker y salpicadero beige
1