1.927 fotos de bares en casa con armarios estilo shaker y encimeras blancas
Filtrar por
Presupuesto
Ordenar por:Popular hoy
161 - 180 de 1927 fotos
Artículo 1 de 3
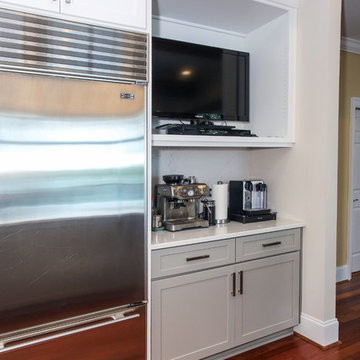
Lake View Kitchen Remodeling Coffee Bar
Imagen de bar en casa lineal tradicional renovado de tamaño medio sin pila con armarios estilo shaker, puertas de armario grises, encimera de cuarzo compacto, salpicadero blanco, salpicadero de losas de piedra, suelo de madera en tonos medios, suelo marrón y encimeras blancas
Imagen de bar en casa lineal tradicional renovado de tamaño medio sin pila con armarios estilo shaker, puertas de armario grises, encimera de cuarzo compacto, salpicadero blanco, salpicadero de losas de piedra, suelo de madera en tonos medios, suelo marrón y encimeras blancas
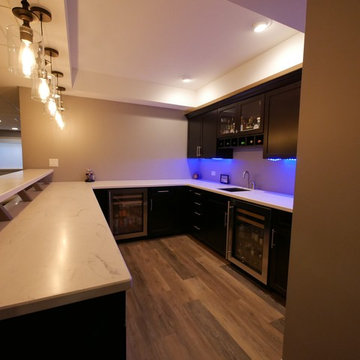
Diseño de bar en casa con barra de bar en U contemporáneo de tamaño medio con fregadero bajoencimera, armarios estilo shaker, puertas de armario negras y encimeras blancas

This D&G custom basement bar includes a barn wood accent wall, display selves with a herringbone pattern backsplash, white shaker cabinets and a custom-built wine holder.
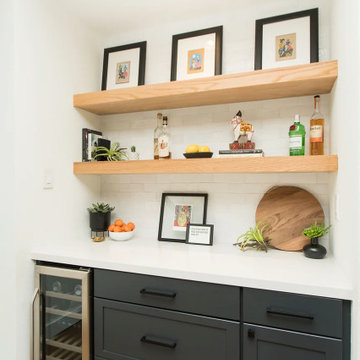
Foto de bar en casa lineal bohemio pequeño con armarios estilo shaker, puertas de armario azules, encimera de cuarzo compacto, salpicadero blanco, salpicadero de azulejos de terracota, suelo de madera clara, suelo beige y encimeras blancas
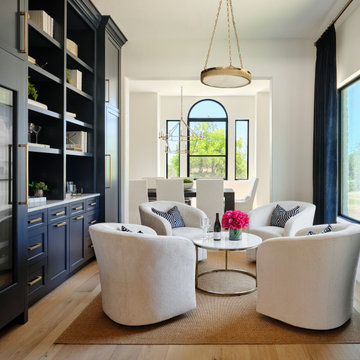
The sophisticated wine library adjacent to the kitchen provides a cozy spot for friends and family to gather to share a glass of wine or to catch up on a good book. The striking dark blue cabinets showcase both open and closed storage cabinets and also a tall wine refrigerator that stores over 150 bottles of wine. The quartz countertop provides a durable bar top for entertaining, while built in electrical outlets provide the perfect spot to plug in a blender. Comfortable swivel chairs and a small marble cocktail table creates an intimate seating arrangement for visiting with guests or for unwinding with a good book. The 11' ceiling height and the large picture window add a bit of drama to the space, while an elegant sisal rug keeps the room from being too formal.

Sometimes things just happen organically. This client reached out to me in a professional capacity to see if I wanted to advertise in his new magazine. I declined at that time because as team we have chosen to be referral based, not advertising based.
Even with turning him down, he and his wife decided to sign on with us for their basement... which then upon completion rolled into their main floor (part 2).
They wanted a very distinct style and already had a pretty good idea of what they wanted. We just helped bring it all to life. They wanted a kid friendly space that still had an adult vibe that no longer was based off of furniture from college hand-me-down years.
Since they loved modern farmhouse style we had to make sure there was shiplap and also some stained wood elements to warm up the space.
This space is a great example of a very nice finished basement done cost-effectively without sacrificing some comforts or features.

Experience the newest masterpiece by XPC Investment with California Contemporary design by Jessica Koltun Home in Forest Hollow. This gorgeous home on nearly a half acre lot with a pool has been superbly rebuilt with unparalleled style & custom craftsmanship offering a functional layout for entertaining & everyday living. The open floor plan is flooded with natural light and filled with design details including white oak engineered flooring, cement fireplace, custom wall and ceiling millwork, floating shelves, soft close cabinetry, marble countertops and much more. Amenities include a dedicated study, formal dining room, a kitchen with double islands, gas range, built in refrigerator, and butler wet bar. Retire to your Owner's suite featuring private access to your lush backyard, a generous shower & walk-in closet. Soak up the sun, or be the life of the party in your private, oversized backyard with pool perfect for entertaining. This home combines the very best of location and style!
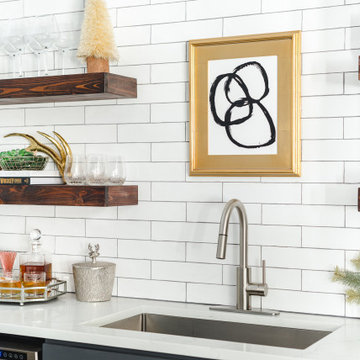
Photo Credit: Tiffany Ringwald Photography
Diseño de bar en casa con fregadero en L moderno de tamaño medio con fregadero bajoencimera, armarios estilo shaker, puertas de armario grises, encimera de cuarzo compacto, salpicadero blanco, salpicadero de azulejos de cerámica, suelo de baldosas de porcelana, suelo gris y encimeras blancas
Diseño de bar en casa con fregadero en L moderno de tamaño medio con fregadero bajoencimera, armarios estilo shaker, puertas de armario grises, encimera de cuarzo compacto, salpicadero blanco, salpicadero de azulejos de cerámica, suelo de baldosas de porcelana, suelo gris y encimeras blancas
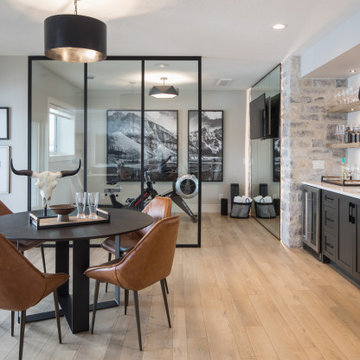
Diseño de bar en casa con fregadero lineal de estilo de casa de campo grande con fregadero bajoencimera, armarios estilo shaker, puertas de armario negras, encimera de cuarzo compacto, salpicadero blanco, suelo laminado, suelo marrón y encimeras blancas
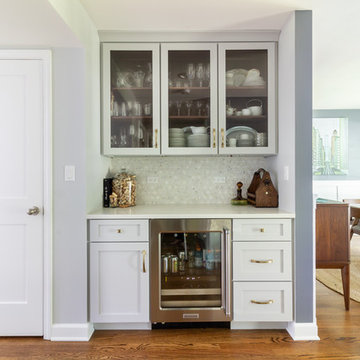
Modelo de bar en casa lineal tradicional renovado con armarios estilo shaker, puertas de armario grises, encimera de cuarzo compacto, salpicadero verde, salpicadero con mosaicos de azulejos, suelo de madera oscura, suelo marrón y encimeras blancas
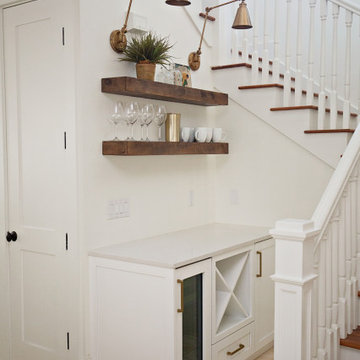
Project Number: M1239
Design/Manufacturer/Installer: Marquis Fine Cabinetry
Collection: Classico
Finishes: BDesigner White
Features: Adjustable Legs/Soft Close (Standard)
Cabinet/Drawer Extra Options: Wine X Rack

Small yet convenient, this simple basement wet bar is the hub of this lower level walkout, featuring waterproof vinyl plank floors that lead to a walk-out deck with stunning mountain views.

Gorgeous all blue kitchen cabinetry featuring brass and gold accents on hood, pendant lights and cabinetry hardware. The stunning intracoastal waterway views and sparkling turquoise water add more beauty to this fabulous kitchen.

GC: Ekren Construction
Photography: Tiffany Ringwald
Foto de bar en casa lineal clásico renovado pequeño sin pila con armarios estilo shaker, puertas de armario blancas, encimera de cuarzo compacto, salpicadero verde, salpicadero de azulejos de porcelana, suelo de madera en tonos medios, suelo marrón y encimeras blancas
Foto de bar en casa lineal clásico renovado pequeño sin pila con armarios estilo shaker, puertas de armario blancas, encimera de cuarzo compacto, salpicadero verde, salpicadero de azulejos de porcelana, suelo de madera en tonos medios, suelo marrón y encimeras blancas
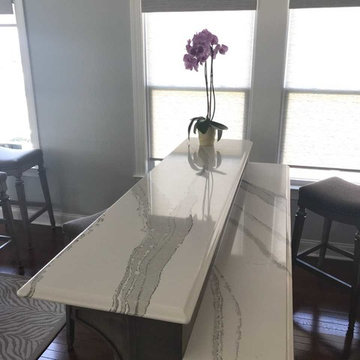
Modelo de bar en casa con fregadero de galera costero de tamaño medio con fregadero bajoencimera, armarios estilo shaker, puertas de armario grises, encimera de cuarzo compacto, salpicadero con efecto espejo, suelo de madera en tonos medios, suelo marrón y encimeras blancas
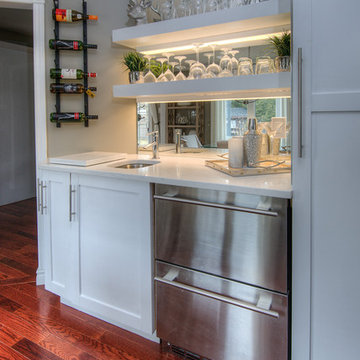
Imagen de bar en casa con fregadero lineal contemporáneo pequeño con fregadero bajoencimera, armarios estilo shaker, puertas de armario blancas, encimera de cuarzo compacto, salpicadero con efecto espejo, suelo de madera en tonos medios, suelo marrón y encimeras blancas
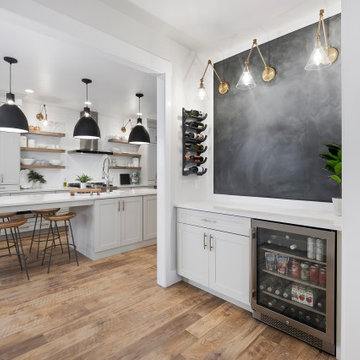
Imagen de bar en casa lineal clásico renovado sin pila con armarios estilo shaker, puertas de armario grises, encimeras blancas, salpicadero negro y suelo marrón
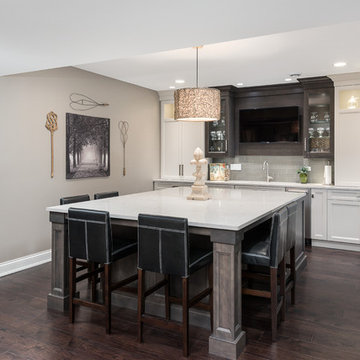
Imagen de bar en casa con barra de bar clásico con armarios estilo shaker, puertas de armario blancas, salpicadero verde, salpicadero de azulejos tipo metro, suelo de madera oscura, suelo marrón y encimeras blancas
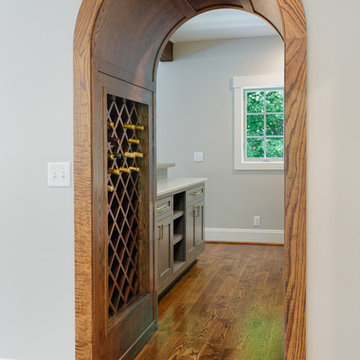
The bar, located off the great room and accessible from the foyer, features a marble tile backsplash, custom bar, and floating shelves. The focal point of the bar is the stunning arched wine storage pass-thru, which draws you in from the front door and frames the window on the far wall.

This modern farmhouse showcases our studio’s signature style of uniting California-cool style with Midwestern traditional. Double islands in the kitchen offer loads of counter space and can function as dining and workstations. The black-and-white palette lends a modern vibe to the setup. A sleek bar adjacent to the kitchen flaunts open shelves and wooden cabinetry that allows for stylish entertaining. While warmer hues are used in the living areas and kitchen, the bathrooms are a picture of tranquility with colorful cabinetry and a calming ambiance created with elegant fixtures and decor.
---
Project designed by Pasadena interior design studio Amy Peltier Interior Design & Home. They serve Pasadena, Bradbury, South Pasadena, San Marino, La Canada Flintridge, Altadena, Monrovia, Sierra Madre, Los Angeles, as well as surrounding areas.
---
For more about Amy Peltier Interior Design & Home, click here: https://peltierinteriors.com/
To learn more about this project, click here:
https://peltierinteriors.com/portfolio/modern-elegant-farmhouse-interior-design-vienna/
1.927 fotos de bares en casa con armarios estilo shaker y encimeras blancas
9