33 fotos de bares en casa con armarios con rebordes decorativos y salpicadero de madera
Filtrar por
Presupuesto
Ordenar por:Popular hoy
21 - 33 de 33 fotos
Artículo 1 de 3
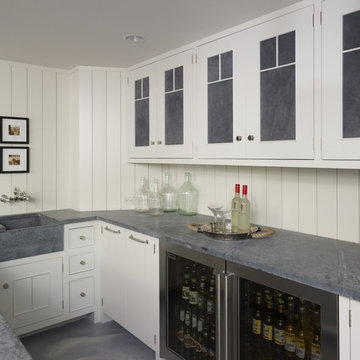
Custom inset cabinets in this modern living home bar.
Ejemplo de bar en casa con fregadero contemporáneo de tamaño medio con fregadero bajoencimera, armarios con rebordes decorativos, puertas de armario blancas y salpicadero de madera
Ejemplo de bar en casa con fregadero contemporáneo de tamaño medio con fregadero bajoencimera, armarios con rebordes decorativos, puertas de armario blancas y salpicadero de madera
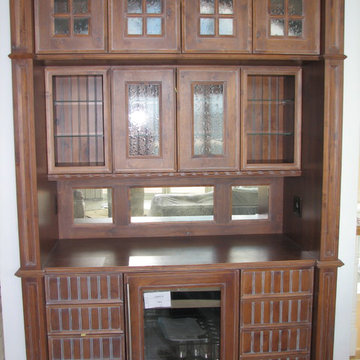
Diseño de bar en casa con fregadero de galera pequeño con armarios con rebordes decorativos, puertas de armario de madera oscura, encimera de madera, salpicadero marrón y salpicadero de madera
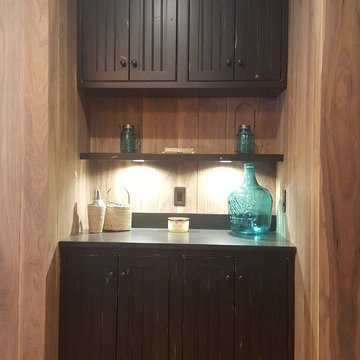
Diseño de bar en casa rural grande con armarios con rebordes decorativos, puertas de armario negras, encimera de granito, salpicadero marrón, salpicadero de madera, suelo de madera en tonos medios y suelo marrón
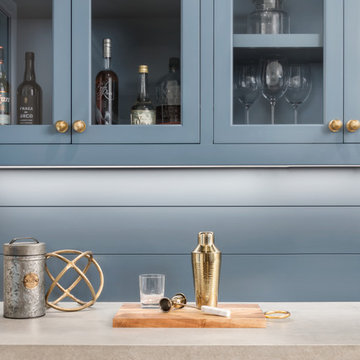
With an elegant bar on one side and a cozy fireplace on the other, this sitting room is sure to keep guests happy and entertained. Custom cabinetry and mantel, Neolith counter top and fireplace surround, and shiplap accents finish this room.

Modelo de bar en casa con fregadero lineal campestre de tamaño medio con fregadero bajoencimera, armarios con rebordes decorativos, puertas de armario marrones, encimera de cuarcita, salpicadero blanco, salpicadero de madera, suelo de madera clara, suelo beige y encimeras beige
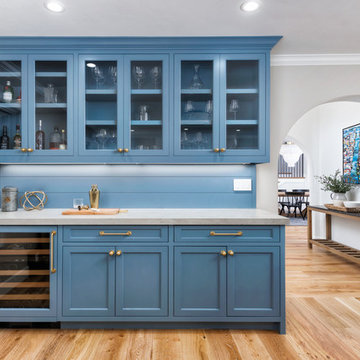
With an elegant bar on one side and a cozy fireplace on the other, this sitting room is sure to keep guests happy and entertained. Custom cabinetry and mantel, Neolith counter top and fireplace surround, and shiplap accents finish this room.
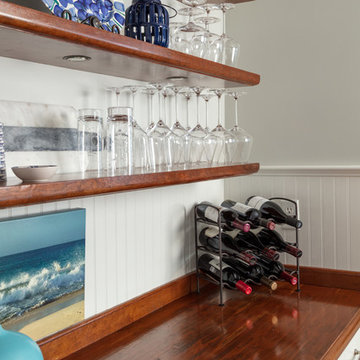
Kyle J. Caldwell Photography
Foto de bar en casa en L tradicional renovado pequeño con armarios con rebordes decorativos, puertas de armario blancas, encimera de madera, salpicadero de madera y suelo de madera en tonos medios
Foto de bar en casa en L tradicional renovado pequeño con armarios con rebordes decorativos, puertas de armario blancas, encimera de madera, salpicadero de madera y suelo de madera en tonos medios
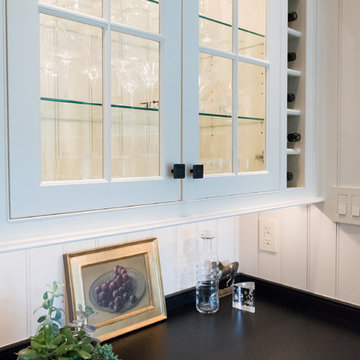
Jarrett Design is grateful for repeat clients, especially when they have impeccable taste.
In this case, we started with their guest bath. An antique-inspired, hand-pegged vanity from our Nest collection, in hand-planed quarter-sawn cherry with metal capped feet, sets the tone. Calcutta Gold marble warms the room while being complimented by a white marble top and traditional backsplash. Polished nickel fixtures, lighting, and hardware selected by the client add elegance. A special bathroom for special guests.
Next on the list were the laundry area, bar and fireplace. The laundry area greets those who enter through the casual back foyer of the home. It also backs up to the kitchen and breakfast nook. The clients wanted this area to be as beautiful as the other areas of the home and the visible washer and dryer were detracting from their vision. They also were hoping to allow this area to serve double duty as a buffet when they were entertaining. So, the decision was made to hide the washer and dryer with pocket doors. The new cabinetry had to match the existing wall cabinets in style and finish, which is no small task. Our Nest artist came to the rescue. A five-piece soapstone sink and distressed counter top complete the space with a nod to the past.
Our clients wished to add a beverage refrigerator to the existing bar. The wall cabinets were kept in place again. Inspired by a beloved antique corner cupboard also in this sitting room, we decided to use stained cabinetry for the base and refrigerator panel. Soapstone was used for the top and new fireplace surround, bringing continuity from the nearby back foyer.
Last, but definitely not least, the kitchen, banquette and powder room were addressed. The clients removed a glass door in lieu of a wide window to create a cozy breakfast nook featuring a Nest banquette base and table. Brackets for the bench were designed in keeping with the traditional details of the home. A handy drawer was incorporated. The double vase pedestal table with breadboard ends seats six comfortably.
The powder room was updated with another antique reproduction vanity and beautiful vessel sink.
While the kitchen was beautifully done, it was showing its age and functional improvements were desired. This room, like the laundry room, was a project that included existing cabinetry mixed with matching new cabinetry. Precision was necessary. For better function and flow, the cooking surface was relocated from the island to the side wall. Instead of a cooktop with separate wall ovens, the clients opted for a pro style range. These design changes not only make prepping and cooking in the space much more enjoyable, but also allow for a wood hood flanked by bracketed glass cabinets to act a gorgeous focal point. Other changes included removing a small desk in lieu of a dresser style counter height base cabinet. This provided improved counter space and storage. The new island gave better storage, uninterrupted counter space and a perch for the cook or company. Calacatta Gold quartz tops are complimented by a natural limestone floor. A classic apron sink and faucet along with thoughtful cabinetry details are the icing on the cake. Don’t miss the clients’ fabulous collection of serving and display pieces! We told you they have impeccable taste!
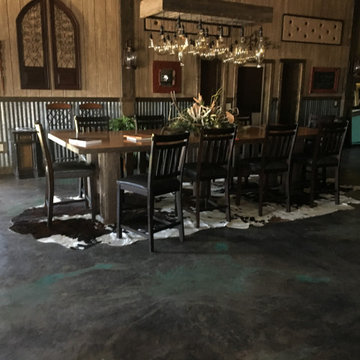
Foto de bar en casa con barra de bar en U rústico de tamaño medio con fregadero bajoencimera, armarios con rebordes decorativos, puertas de armario con efecto envejecido, encimera de laminado, salpicadero marrón, salpicadero de madera, suelo de cemento, suelo multicolor y encimeras blancas
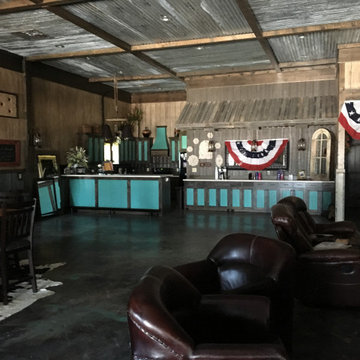
Foto de bar en casa con barra de bar en U rural de tamaño medio con fregadero bajoencimera, armarios con rebordes decorativos, puertas de armario con efecto envejecido, encimera de laminado, salpicadero marrón, salpicadero de madera, suelo de cemento, suelo multicolor y encimeras blancas
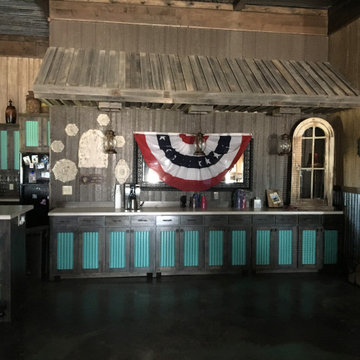
Imagen de bar en casa con barra de bar en U rústico de tamaño medio con fregadero bajoencimera, armarios con rebordes decorativos, puertas de armario con efecto envejecido, encimera de laminado, salpicadero marrón, salpicadero de madera, suelo de cemento, suelo multicolor y encimeras blancas
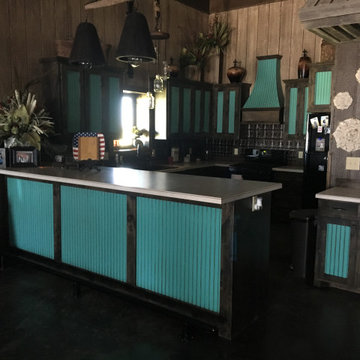
Diseño de bar en casa con barra de bar en U rústico de tamaño medio con fregadero bajoencimera, armarios con rebordes decorativos, puertas de armario con efecto envejecido, encimera de laminado, salpicadero marrón, salpicadero de madera, suelo de cemento, suelo multicolor y encimeras blancas
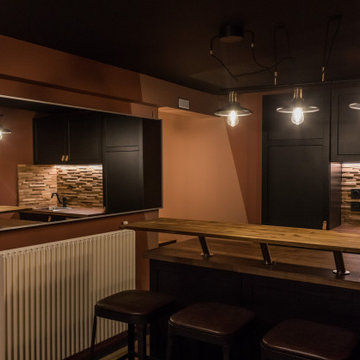
Un miroir est installé au mur, pour agrandir la pièce
Foto de bar en casa con barra de bar de galera de estilo americano con fregadero encastrado, armarios con rebordes decorativos, puertas de armario negras, encimera de madera, salpicadero de madera y suelo de bambú
Foto de bar en casa con barra de bar de galera de estilo americano con fregadero encastrado, armarios con rebordes decorativos, puertas de armario negras, encimera de madera, salpicadero de madera y suelo de bambú
33 fotos de bares en casa con armarios con rebordes decorativos y salpicadero de madera
2