96 fotos de bares en casa con armarios con paneles lisos y suelo de travertino
Filtrar por
Presupuesto
Ordenar por:Popular hoy
21 - 40 de 96 fotos
Artículo 1 de 3
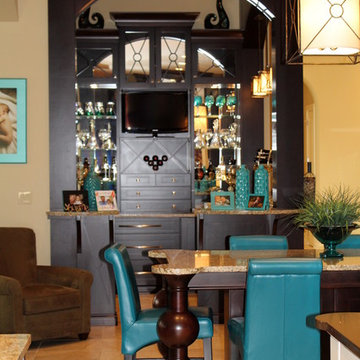
Modelo de bar en casa con fregadero en U tradicional grande con armarios con paneles lisos, encimera de granito, puertas de armario negras, suelo de travertino, suelo beige y fregadero bajoencimera
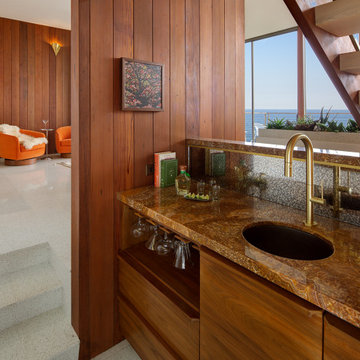
Imagen de bar en casa con fregadero de galera retro pequeño con armarios con paneles lisos, puertas de armario de madera oscura, encimera de mármol, salpicadero rojo, salpicadero de mármol, suelo de travertino, suelo blanco y fregadero bajoencimera
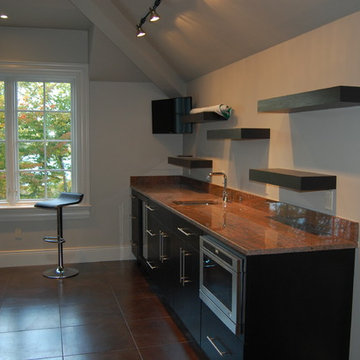
gym kitchen with refrig, micro
Ejemplo de bar en casa con fregadero lineal clásico renovado de tamaño medio con fregadero bajoencimera, armarios con paneles lisos, puertas de armario negras, encimera de granito y suelo de travertino
Ejemplo de bar en casa con fregadero lineal clásico renovado de tamaño medio con fregadero bajoencimera, armarios con paneles lisos, puertas de armario negras, encimera de granito y suelo de travertino
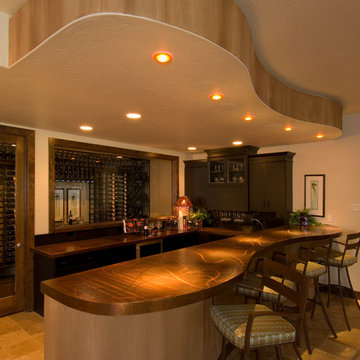
Diseño de bar en casa con barra de bar en U actual grande con fregadero bajoencimera, armarios con paneles lisos, puertas de armario de madera en tonos medios, encimera de cobre, suelo de travertino y suelo marrón
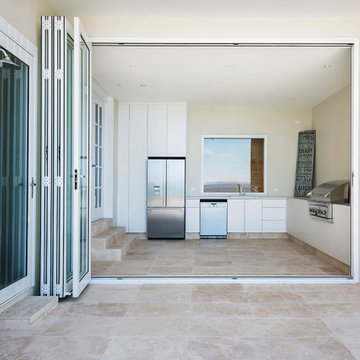
Diseño de bar en casa en L nórdico de tamaño medio con fregadero encastrado, armarios con paneles lisos, puertas de armario blancas, encimera de cuarzo compacto, salpicadero beige, salpicadero de azulejos de porcelana, suelo de travertino, suelo beige y encimeras multicolor
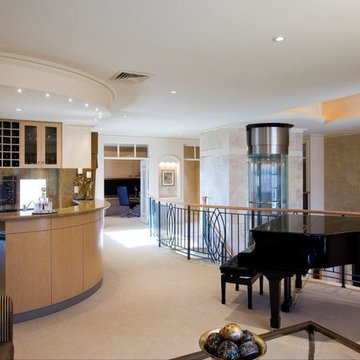
Introducing Verdi Living - one of the classics from Atrium’s prestige collection. When built, The Verdi was heralded as the most luxurious display home ever built in Perth, the Verdi has a majestic street presence reminiscent of Europe’s most stately homes. It is a rare home of timeless elegance and character, and is one of Atrium Homes’ examples of commitment to designing and
building homes of superior quality and distinction. For total sophistication and grand luxury, Verdi Living is without equal. Nothing has been spared in the quest for perfection, from the travertine floor tiles to the sumptuous furnishings and beautiful hand-carved Italian marble statues. From the street the Verdi commands attention, with its imposing facade, wrought iron balustrading, elegantly stepped architectural moldings and Roman columns. Built to the highest of standards by the most experienced craftsmen, the home boasts superior European styling and incorporates the finest materials, finishes and fittings. No detail has been overlooked in the pursuit of luxury and quality. The magnificent, light-filled formal foyer exudes an ambience of classical grandeur, with soaring ceilings and a spectacular Venetian crystal chandelier. The curves of the grand staircase sweep upstairs alongside the spectacular semi-circular glass and stainless steel lift. Another discreet staircase leads from the foyer down to a magnificent fully tiled cellar. Along with floor-to-ceiling storage for over 800 bottles of wine, the cellar provides an intimate lounge area to relax, watch a big screen TV or entertain guests. For true entertainment Hollywood-style, treat your guests to an evening in the big purpose-built home cinema, with its built-in screen, tiered seating and feature ceilings with concealed lighting. The Verdi’s expansive entertaining areas can cater for the largest gathering in sophistication, style and comfort. On formal occasions, the grand dining room and lounge room offer an ambience of elegance and refinement. Deep bulkhead ceilings with internal recess lighting define both areas. The gas log fire in the lounge room offers both classic sophistication and modern comfort. For more relaxed entertaining, an expansive family meals and living area, defined by gracious columns, flows around the magnificent kitchen at the hub of the home. Resplendent and supremely functional, the dream kitchen boasts solid Italian granite, timber cabinetry, stainless steel appliances and plenty of storage, including a walk-in pantry and appliance cupboard. For easy outdoor entertaining, the living area extends to an impressive alfresco area with built-in barbecue, perfect for year-round dining. Take the lift, or choose the curved staircase with its finely crafted Tasmanian Oak and wrought iron balustrade to the private upstairs zones, where a sitting room or retreat with a granite bar opens to the balcony. A private wing contains a library, two big bedrooms, a fully tiled bathroom and a powder room. For those who appreciate true indulgence, the opulent main suite - evocative of an international five-star hotel - will not disappoint. A stunning ceiling dome with a Venetian crystal chandelier adds European finesse, while every comfort has been catered for with quality carpets, formal drapes and a huge walk-in robe. A wall of curved glass separates the bedroom from the luxuriously appointed ensuite, which boasts the finest imported tiling and exclusive handcrafted marble.
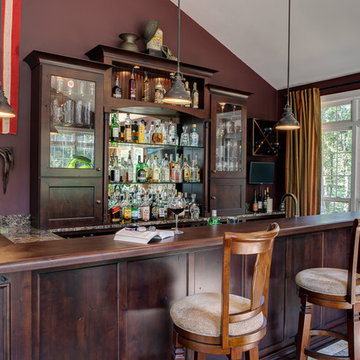
WINNER OF THE 2012 NARI CHARLOTTE CHAPTER CotY AWARD for Best Residential Interior Under $100k! |
© Deborah Scannell Photography
Ejemplo de bar en casa con fregadero en U clásico de tamaño medio con fregadero bajoencimera, armarios con paneles lisos, puertas de armario de madera en tonos medios, encimera de madera, suelo de travertino y encimeras marrones
Ejemplo de bar en casa con fregadero en U clásico de tamaño medio con fregadero bajoencimera, armarios con paneles lisos, puertas de armario de madera en tonos medios, encimera de madera, suelo de travertino y encimeras marrones
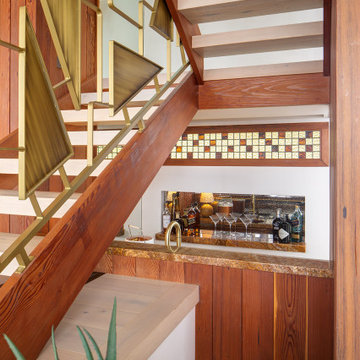
Ejemplo de bar en casa con fregadero de galera vintage pequeño con fregadero encastrado, armarios con paneles lisos, puertas de armario de madera oscura, encimera de mármol, salpicadero rojo, salpicadero de mármol, suelo de travertino y suelo blanco
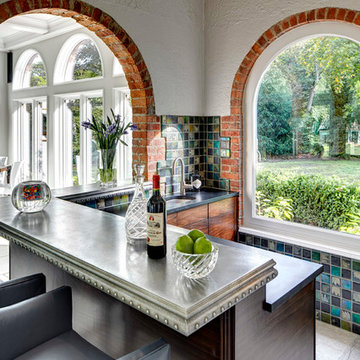
Custom made Walnut bar with stone and Pewter custom top, hand made tile
Modelo de bar en casa con fregadero en L tradicional grande con fregadero bajoencimera, armarios con paneles lisos, puertas de armario de madera oscura, encimera de zinc, salpicadero multicolor, salpicadero con mosaicos de azulejos y suelo de travertino
Modelo de bar en casa con fregadero en L tradicional grande con fregadero bajoencimera, armarios con paneles lisos, puertas de armario de madera oscura, encimera de zinc, salpicadero multicolor, salpicadero con mosaicos de azulejos y suelo de travertino
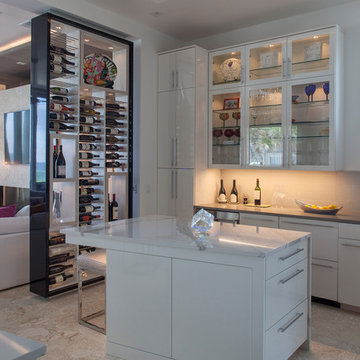
Photos by Jack Gardner
Ejemplo de bar en casa con fregadero lineal actual de tamaño medio con armarios con paneles lisos, puertas de armario blancas, encimera de cuarzo compacto, salpicadero blanco, salpicadero de azulejos de cerámica, suelo de travertino y suelo beige
Ejemplo de bar en casa con fregadero lineal actual de tamaño medio con armarios con paneles lisos, puertas de armario blancas, encimera de cuarzo compacto, salpicadero blanco, salpicadero de azulejos de cerámica, suelo de travertino y suelo beige
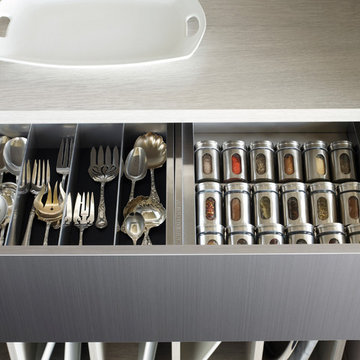
Pantry Drawer Storage
Foto de bar en casa con fregadero lineal actual de tamaño medio sin pila con armarios con paneles lisos, puertas de armario grises, encimera de acrílico, salpicadero beige, salpicadero de madera, suelo de travertino y suelo beige
Foto de bar en casa con fregadero lineal actual de tamaño medio sin pila con armarios con paneles lisos, puertas de armario grises, encimera de acrílico, salpicadero beige, salpicadero de madera, suelo de travertino y suelo beige
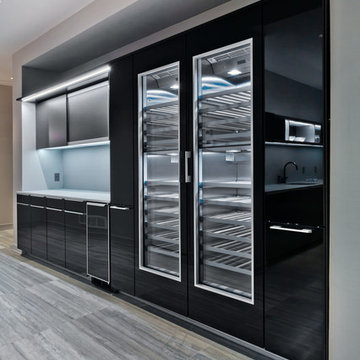
Gilbertson Photography
Diseño de bar en casa actual grande con armarios con paneles lisos, encimera de cuarzo compacto, suelo de travertino, suelo gris y puertas de armario negras
Diseño de bar en casa actual grande con armarios con paneles lisos, encimera de cuarzo compacto, suelo de travertino, suelo gris y puertas de armario negras
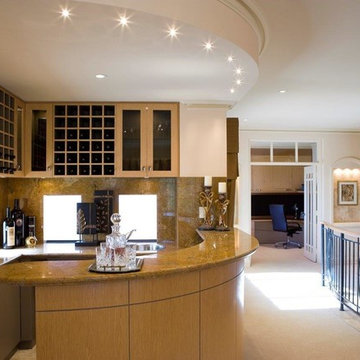
Introducing Verdi Living - one of the classics from Atrium’s prestige collection. When built, The Verdi was heralded as the most luxurious display home ever built in Perth, the Verdi has a majestic street presence reminiscent of Europe’s most stately homes. It is a rare home of timeless elegance and character, and is one of Atrium Homes’ examples of commitment to designing and
building homes of superior quality and distinction. For total sophistication and grand luxury, Verdi Living is without equal. Nothing has been spared in the quest for perfection, from the travertine floor tiles to the sumptuous furnishings and beautiful hand-carved Italian marble statues. From the street the Verdi commands attention, with its imposing facade, wrought iron balustrading, elegantly stepped architectural moldings and Roman columns. Built to the highest of standards by the most experienced craftsmen, the home boasts superior European styling and incorporates the finest materials, finishes and fittings. No detail has been overlooked in the pursuit of luxury and quality. The magnificent, light-filled formal foyer exudes an ambience of classical grandeur, with soaring ceilings and a spectacular Venetian crystal chandelier. The curves of the grand staircase sweep upstairs alongside the spectacular semi-circular glass and stainless steel lift. Another discreet staircase leads from the foyer down to a magnificent fully tiled cellar. Along with floor-to-ceiling storage for over 800 bottles of wine, the cellar provides an intimate lounge area to relax, watch a big screen TV or entertain guests. For true entertainment Hollywood-style, treat your guests to an evening in the big purpose-built home cinema, with its built-in screen, tiered seating and feature ceilings with concealed lighting. The Verdi’s expansive entertaining areas can cater for the largest gathering in sophistication, style and comfort. On formal occasions, the grand dining room and lounge room offer an ambience of elegance and refinement. Deep bulkhead ceilings with internal recess lighting define both areas. The gas log fire in the lounge room offers both classic sophistication and modern comfort. For more relaxed entertaining, an expansive family meals and living area, defined by gracious columns, flows around the magnificent kitchen at the hub of the home. Resplendent and supremely functional, the dream kitchen boasts solid Italian granite, timber cabinetry, stainless steel appliances and plenty of storage, including a walk-in pantry and appliance cupboard. For easy outdoor entertaining, the living area extends to an impressive alfresco area with built-in barbecue, perfect for year-round dining. Take the lift, or choose the curved staircase with its finely crafted Tasmanian Oak and wrought iron balustrade to the private upstairs zones, where a sitting room or retreat with a granite bar opens to the balcony. A private wing contains a library, two big bedrooms, a fully tiled bathroom and a powder room. For those who appreciate true indulgence, the opulent main suite - evocative of an international five-star hotel - will not disappoint. A stunning ceiling dome with a Venetian crystal chandelier adds European finesse, while every comfort has been catered for with quality carpets, formal drapes and a huge walk-in robe. A wall of curved glass separates the bedroom from the luxuriously appointed ensuite, which boasts the finest imported tiling and exclusive handcrafted marble.
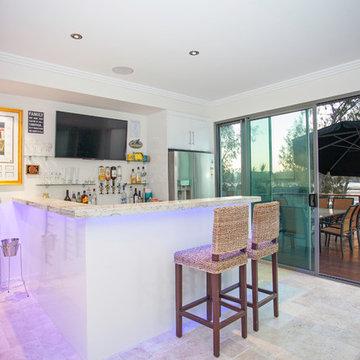
Kath Heke Real Estate Photography
Imagen de bar en casa con barra de bar en L costero de tamaño medio con armarios con paneles lisos, puertas de armario blancas, encimera de granito, suelo de travertino, suelo beige y encimeras blancas
Imagen de bar en casa con barra de bar en L costero de tamaño medio con armarios con paneles lisos, puertas de armario blancas, encimera de granito, suelo de travertino, suelo beige y encimeras blancas
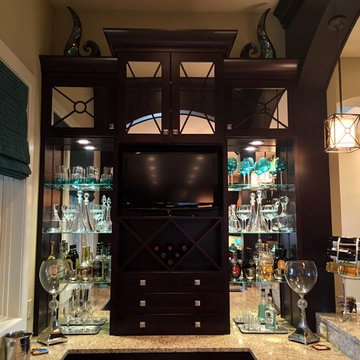
Ejemplo de bar en casa con fregadero en U clásico grande con armarios con paneles lisos, puertas de armario negras, encimera de granito, suelo de travertino, suelo beige y fregadero bajoencimera
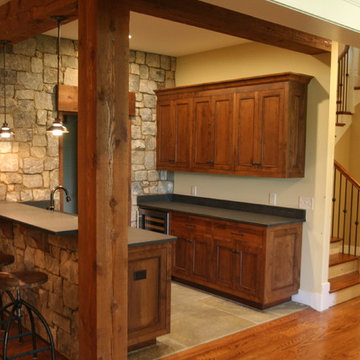
Imagen de bar en casa en U tradicional renovado de tamaño medio con armarios con paneles lisos, puertas de armario de madera oscura, fregadero bajoencimera, encimera de mármol, salpicadero verde, suelo de travertino y suelo beige
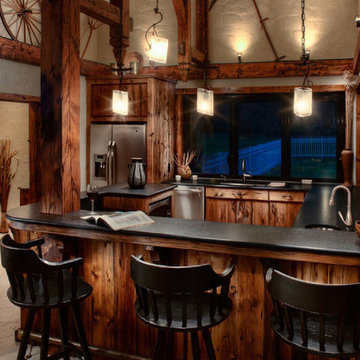
http://www.levimillerphotography.com/
Diseño de bar en casa con barra de bar en U grande con fregadero bajoencimera, armarios con paneles lisos, puertas de armario de madera en tonos medios, encimera de acrílico y suelo de travertino
Diseño de bar en casa con barra de bar en U grande con fregadero bajoencimera, armarios con paneles lisos, puertas de armario de madera en tonos medios, encimera de acrílico y suelo de travertino
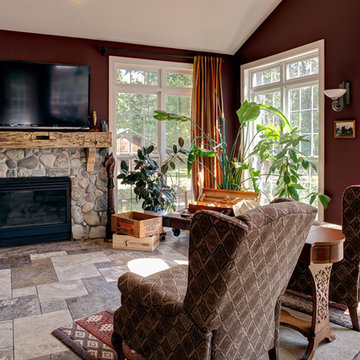
WINNER OF THE 2012 NARI CHARLOTTE CHAPTER CotY AWARD for Best Residential Interior Under $100k! |
© Deborah Scannell Photography
Ejemplo de bar en casa con fregadero en U tradicional de tamaño medio con suelo de travertino, fregadero bajoencimera, armarios con paneles lisos, puertas de armario de madera en tonos medios y encimera de madera
Ejemplo de bar en casa con fregadero en U tradicional de tamaño medio con suelo de travertino, fregadero bajoencimera, armarios con paneles lisos, puertas de armario de madera en tonos medios y encimera de madera
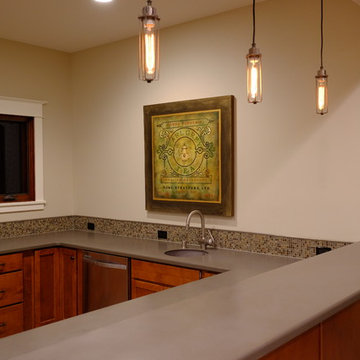
Erek Helseth - ReNewal Home Decor
Ejemplo de bar en casa con barra de bar en U de estilo americano de tamaño medio con fregadero bajoencimera, armarios con paneles lisos, puertas de armario de madera en tonos medios, encimera de acrílico, salpicadero multicolor, salpicadero con mosaicos de azulejos, suelo de travertino y suelo beige
Ejemplo de bar en casa con barra de bar en U de estilo americano de tamaño medio con fregadero bajoencimera, armarios con paneles lisos, puertas de armario de madera en tonos medios, encimera de acrílico, salpicadero multicolor, salpicadero con mosaicos de azulejos, suelo de travertino y suelo beige
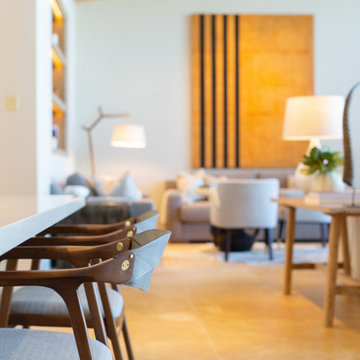
Diseño de bar en casa con barra de bar en L actual extra grande con fregadero bajoencimera, armarios con paneles lisos, puertas de armario beige, encimera de cuarcita, suelo de travertino, suelo beige y encimeras blancas
96 fotos de bares en casa con armarios con paneles lisos y suelo de travertino
2