4.372 fotos de bares en casa con armarios con paneles empotrados y todos los estilos de armarios
Filtrar por
Presupuesto
Ordenar por:Popular hoy
1 - 20 de 4372 fotos
Artículo 1 de 3

With Summer on its way, having a home bar is the perfect setting to host a gathering with family and friends, and having a functional and totally modern home bar will allow you to do so!

The 100-year old home’s kitchen was old and just didn’t function well. A peninsula in the middle of the main part of the kitchen blocked the path from the back door. This forced the homeowners to mostly use an odd, U-shaped corner of the kitchen.
Design objectives:
-Add an island
-Wow-factor design
-Incorporate arts and crafts with a touch of Mid-century modern style
-Allow for a better work triangle when cooking
-Create a seamless path coming into the home from the backdoor
-Make all the countertops in the space 36” high (the old kitchen had different base cabinet heights)
Design challenges to be solved:
-Island design
-Where to place the sink and dishwasher
-The family’s main entrance into the home is a back door located within the kitchen space. Samantha needed to find a way to make an unobstructed path through the kitchen to the outside
-A large eating area connected to the kitchen felt slightly misplaced – Samantha wanted to bring the kitchen and materials more into this area
-The client does not like appliance garages/cabinets to the counter. The more countertop space, the better!
Design solutions:
-Adding the right island made all the difference! Now the family has a couple of seats within the kitchen space. -Multiple walkways facilitate traffic flow.
-Multiple pantry cabinets (both shallow and deep) are placed throughout the space. A couple of pantry cabinets were even added to the back door wall and wrap around into the breakfast nook to give the kitchen a feel of extending into the adjoining eating area.
-Upper wall cabinets with clear glass offer extra lighting and the opportunity for the client to display her beautiful vases and plates. They add and an airy feel to the space.
-The kitchen had two large existing windows that were ideal for a sink placement. The window closest to the back door made the most sense due to the fact that the other window was in the corner. Now that the sink had a place, we needed to worry about the dishwasher. Samantha didn’t want the dishwasher to be in the way of people coming in the back door – it’s now in the island right across from the sink.
-The homeowners love Motawi Tile. Some fantastic pieces are placed within the backsplash throughout the kitchen. -Larger tiles with borders make for nice accent pieces over the rangetop and by the bar/beverage area.
-The adjacent area for eating is a gorgeous nook with massive windows. We added a built-in furniture-style banquette with additional lower storage cabinets in the same finish. It’s a great way to connect and blend the two areas into what now feels like one big space!
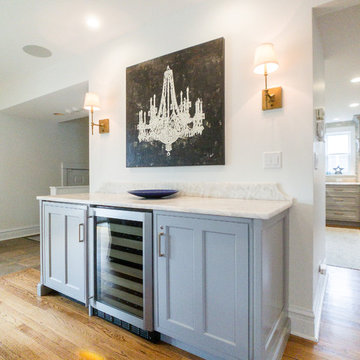
Ejemplo de bar en casa lineal tradicional renovado de tamaño medio con armarios con paneles empotrados, puertas de armario grises, encimera de cuarzo compacto, suelo de madera en tonos medios, suelo marrón y encimeras blancas

Details make the wine bar perfect: storage for all sorts of beverages, glass front display cabinets, and great lighting.
Photography: A&J Photography, Inc.

Imagen de bar en casa con barra de bar en U de estilo de casa de campo de tamaño medio con armarios con paneles empotrados, salpicadero con efecto espejo, suelo de madera clara, suelo beige, puertas de armario negras, encimera de cuarzo compacto y encimeras grises

Stephen Reed Photography
Foto de bar en casa con fregadero lineal clásico de tamaño medio con fregadero bajoencimera, armarios con paneles empotrados, puertas de armario de madera en tonos medios, encimera de ónix, salpicadero marrón, salpicadero de madera, suelo de madera en tonos medios, suelo marrón y encimeras negras
Foto de bar en casa con fregadero lineal clásico de tamaño medio con fregadero bajoencimera, armarios con paneles empotrados, puertas de armario de madera en tonos medios, encimera de ónix, salpicadero marrón, salpicadero de madera, suelo de madera en tonos medios, suelo marrón y encimeras negras

Ejemplo de bar en casa con fregadero lineal clásico renovado sin pila con puertas de armario azules, salpicadero de azulejos de cerámica, suelo de madera clara y armarios con paneles empotrados

This creative walkway is made usable right off the kitchen where extra storage, wine cooler and bar space are the highlights. Library ladder helps makes those various bar items more accessible.

Modelo de bar en casa lineal tradicional renovado con armarios con paneles empotrados, puertas de armario blancas, encimera de mármol, suelo de madera en tonos medios, suelo marrón y encimeras multicolor
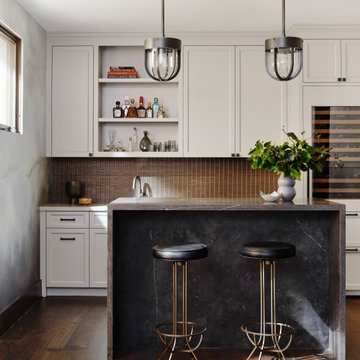
Bespoke bar area designed with painted grey cabinets, stone island and mosaic tile.
Ejemplo de bar en casa de galera mediterráneo de tamaño medio con armarios con paneles empotrados, puertas de armario grises, encimera de cuarcita y suelo de madera oscura
Ejemplo de bar en casa de galera mediterráneo de tamaño medio con armarios con paneles empotrados, puertas de armario grises, encimera de cuarcita y suelo de madera oscura

Party central is this mysterious black bar with delicate brass shelves, anchored from countertop to ceiling. The countertop is an acid washed stainless, a treatment that produces light copper highlights. An integral sink can be filled with ice to keep wine cool all evening.

Foto de bar en casa en L tradicional con fregadero bajoencimera, armarios con paneles empotrados, puertas de armario azules, salpicadero gris, suelo de madera oscura, suelo marrón y encimeras blancas
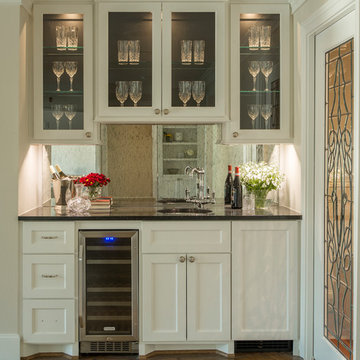
Small spaces sometimes have the best details! This small wetbar is full of fun, sparkling surprises. The custom leaded glass pocket door separates the great room from the dining room while still transferring natural light through the center of the house.
Painting the back of the upper cabinets black allows the crystal stemware to really sparkle in the hidden lighting. The antiqued mirror backsplash reflects the polished nickel bar faucet and hammered silver sink.
Add the mini wine chiller and ice maker and here’s the perfect spot for entertaining!
Photographer:
Daniel Angulo
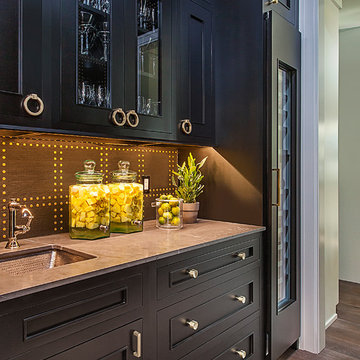
Black cabinets, grass cloth wallcovering, wine frig, gold hardware
Imagen de bar en casa con fregadero lineal tradicional renovado de tamaño medio con fregadero bajoencimera, armarios con paneles empotrados, puertas de armario negras, suelo de madera en tonos medios, suelo marrón y encimeras marrones
Imagen de bar en casa con fregadero lineal tradicional renovado de tamaño medio con fregadero bajoencimera, armarios con paneles empotrados, puertas de armario negras, suelo de madera en tonos medios, suelo marrón y encimeras marrones

214 Photography
Custom Cabinets
Modelo de bar en casa lineal marinero sin pila con puertas de armario grises, encimeras blancas, armarios con paneles empotrados, salpicadero beige, suelo marrón y suelo de madera en tonos medios
Modelo de bar en casa lineal marinero sin pila con puertas de armario grises, encimeras blancas, armarios con paneles empotrados, salpicadero beige, suelo marrón y suelo de madera en tonos medios

Picture Perfect House
Foto de bar en casa de galera clásico renovado con fregadero bajoencimera, armarios con paneles empotrados, puertas de armario azules, salpicadero multicolor, salpicadero de madera, suelo marrón y encimeras blancas
Foto de bar en casa de galera clásico renovado con fregadero bajoencimera, armarios con paneles empotrados, puertas de armario azules, salpicadero multicolor, salpicadero de madera, suelo marrón y encimeras blancas
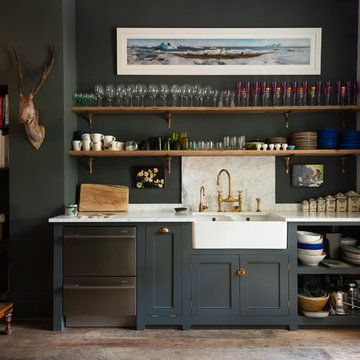
Modelo de bar en casa lineal nórdico con armarios con paneles empotrados, puertas de armario azules, salpicadero blanco, suelo de madera oscura, suelo marrón y encimeras blancas

Enjoy Entertaining? Consider adding a bar to your basement and other entertainment spaces. The black farmhouse sink is a unique addition to this bar!
Meyer Design

Foto de bar en casa con fregadero lineal clásico renovado de tamaño medio con fregadero bajoencimera, armarios con paneles empotrados, puertas de armario de madera en tonos medios, encimera de granito, salpicadero multicolor, salpicadero con mosaicos de azulejos, moqueta, suelo beige y encimeras grises
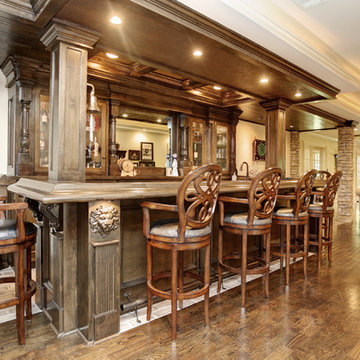
Wood Bar Rail and Hand Carved Lion Head Applique
Ejemplo de bar en casa con barra de bar de galera clásico grande con fregadero bajoencimera, armarios con paneles empotrados, puertas de armario de madera en tonos medios, encimera de granito, suelo de ladrillo y suelo gris
Ejemplo de bar en casa con barra de bar de galera clásico grande con fregadero bajoencimera, armarios con paneles empotrados, puertas de armario de madera en tonos medios, encimera de granito, suelo de ladrillo y suelo gris
4.372 fotos de bares en casa con armarios con paneles empotrados y todos los estilos de armarios
1