7.185 fotos de bares en casa con armarios con paneles empotrados y armarios tipo vitrina
Filtrar por
Presupuesto
Ordenar por:Popular hoy
1 - 20 de 7185 fotos
Artículo 1 de 3

With Summer on its way, having a home bar is the perfect setting to host a gathering with family and friends, and having a functional and totally modern home bar will allow you to do so!

Ejemplo de bar en casa con fregadero lineal clásico renovado de tamaño medio con fregadero encastrado, armarios tipo vitrina, puertas de armario azules, encimera de madera, salpicadero azul y encimeras marrones

The 100-year old home’s kitchen was old and just didn’t function well. A peninsula in the middle of the main part of the kitchen blocked the path from the back door. This forced the homeowners to mostly use an odd, U-shaped corner of the kitchen.
Design objectives:
-Add an island
-Wow-factor design
-Incorporate arts and crafts with a touch of Mid-century modern style
-Allow for a better work triangle when cooking
-Create a seamless path coming into the home from the backdoor
-Make all the countertops in the space 36” high (the old kitchen had different base cabinet heights)
Design challenges to be solved:
-Island design
-Where to place the sink and dishwasher
-The family’s main entrance into the home is a back door located within the kitchen space. Samantha needed to find a way to make an unobstructed path through the kitchen to the outside
-A large eating area connected to the kitchen felt slightly misplaced – Samantha wanted to bring the kitchen and materials more into this area
-The client does not like appliance garages/cabinets to the counter. The more countertop space, the better!
Design solutions:
-Adding the right island made all the difference! Now the family has a couple of seats within the kitchen space. -Multiple walkways facilitate traffic flow.
-Multiple pantry cabinets (both shallow and deep) are placed throughout the space. A couple of pantry cabinets were even added to the back door wall and wrap around into the breakfast nook to give the kitchen a feel of extending into the adjoining eating area.
-Upper wall cabinets with clear glass offer extra lighting and the opportunity for the client to display her beautiful vases and plates. They add and an airy feel to the space.
-The kitchen had two large existing windows that were ideal for a sink placement. The window closest to the back door made the most sense due to the fact that the other window was in the corner. Now that the sink had a place, we needed to worry about the dishwasher. Samantha didn’t want the dishwasher to be in the way of people coming in the back door – it’s now in the island right across from the sink.
-The homeowners love Motawi Tile. Some fantastic pieces are placed within the backsplash throughout the kitchen. -Larger tiles with borders make for nice accent pieces over the rangetop and by the bar/beverage area.
-The adjacent area for eating is a gorgeous nook with massive windows. We added a built-in furniture-style banquette with additional lower storage cabinets in the same finish. It’s a great way to connect and blend the two areas into what now feels like one big space!

Modelo de bar en casa de galera clásico renovado con fregadero bajoencimera, armarios tipo vitrina, puertas de armario grises, encimera de madera, suelo blanco y encimeras marrones
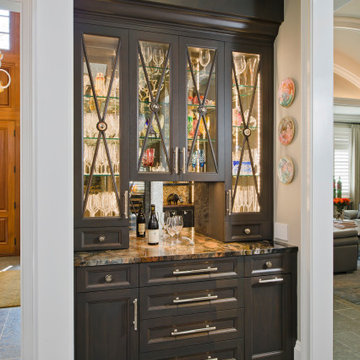
Ejemplo de bar en casa lineal pequeño sin pila con armarios tipo vitrina, puertas de armario de madera en tonos medios, salpicadero con efecto espejo, suelo gris y encimeras multicolor

Modelo de bar en casa con fregadero lineal clásico renovado pequeño con fregadero bajoencimera, armarios tipo vitrina, encimera de mármol, suelo de madera oscura, suelo marrón, encimeras blancas, puertas de armario de madera en tonos medios y salpicadero de metal
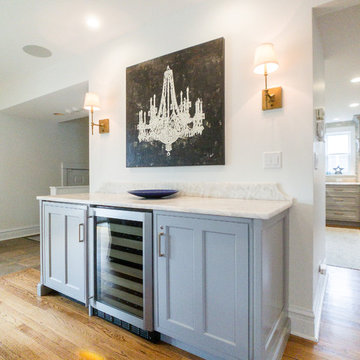
Ejemplo de bar en casa lineal tradicional renovado de tamaño medio con armarios con paneles empotrados, puertas de armario grises, encimera de cuarzo compacto, suelo de madera en tonos medios, suelo marrón y encimeras blancas
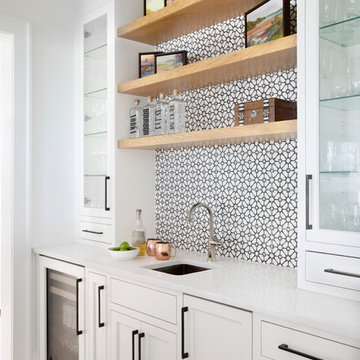
Stunning built in wet bar with black and white geometric tile, floating shelves, glass front cabinets, built in wine refrigerator and ice maker. Perfect for entertaining.
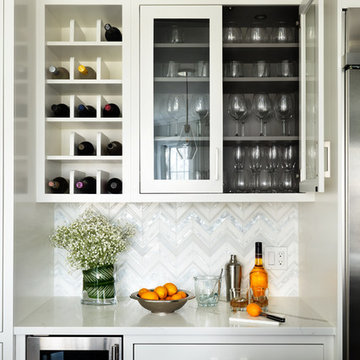
Foto de bar en casa lineal clásico renovado pequeño sin pila con armarios tipo vitrina, puertas de armario blancas, salpicadero multicolor y encimeras blancas

Details make the wine bar perfect: storage for all sorts of beverages, glass front display cabinets, and great lighting.
Photography: A&J Photography, Inc.

Stephen Reed Photography
Foto de bar en casa con fregadero lineal clásico de tamaño medio con fregadero bajoencimera, armarios con paneles empotrados, puertas de armario de madera en tonos medios, encimera de ónix, salpicadero marrón, salpicadero de madera, suelo de madera en tonos medios, suelo marrón y encimeras negras
Foto de bar en casa con fregadero lineal clásico de tamaño medio con fregadero bajoencimera, armarios con paneles empotrados, puertas de armario de madera en tonos medios, encimera de ónix, salpicadero marrón, salpicadero de madera, suelo de madera en tonos medios, suelo marrón y encimeras negras

Custom Cabinets for a Butlers pantry. Non-Beaded Knife Edge Doors with Glass Recessed Panel. Exposed Hinges and a polished knobs. Small drawers flanking bar sink. Painted in a High Gloss Benjamin Moore Hale Navy Finish. Microwave drawer in adjacent cabinet. Large Room crown and molding on bottom of cabinets. LED undercabinet Lighting brings a brightness to the area.

Ejemplo de bar en casa con fregadero lineal clásico renovado sin pila con puertas de armario azules, salpicadero de azulejos de cerámica, suelo de madera clara y armarios con paneles empotrados

A basement renovation complete with a custom home theater, gym, seating area, full bar, and showcase wine cellar.
Imagen de bar en casa con barra de bar en U tradicional renovado grande con suelo de madera oscura, armarios tipo vitrina, puertas de armario de madera en tonos medios, salpicadero multicolor, salpicadero de azulejos de piedra, encimeras grises y encimera de granito
Imagen de bar en casa con barra de bar en U tradicional renovado grande con suelo de madera oscura, armarios tipo vitrina, puertas de armario de madera en tonos medios, salpicadero multicolor, salpicadero de azulejos de piedra, encimeras grises y encimera de granito

Foto de bar en casa con barra de bar de galera de estilo de casa de campo con fregadero bajoencimera, armarios tipo vitrina, puertas de armario marrones, salpicadero verde, suelo de madera en tonos medios, suelo marrón y encimeras negras

Modern & Indian designs on the opposite sides of the panel creating a beautiful composition of breakfast table with the crockery unit & the foyer, Like a mix of Yin & Yang.

Bar in Guitar/Media room
Imagen de bar en casa con barra de bar en L minimalista grande con fregadero bajoencimera, armarios tipo vitrina, puertas de armario de madera oscura, encimera de cuarzo compacto, salpicadero multicolor, puertas de cuarzo sintético, suelo de madera en tonos medios y encimeras multicolor
Imagen de bar en casa con barra de bar en L minimalista grande con fregadero bajoencimera, armarios tipo vitrina, puertas de armario de madera oscura, encimera de cuarzo compacto, salpicadero multicolor, puertas de cuarzo sintético, suelo de madera en tonos medios y encimeras multicolor

This creative walkway is made usable right off the kitchen where extra storage, wine cooler and bar space are the highlights. Library ladder helps makes those various bar items more accessible.

Modelo de bar en casa lineal tradicional renovado con armarios con paneles empotrados, puertas de armario blancas, encimera de mármol, suelo de madera en tonos medios, suelo marrón y encimeras multicolor
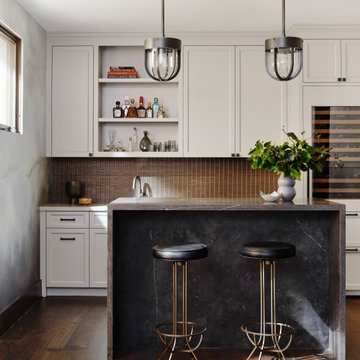
Bespoke bar area designed with painted grey cabinets, stone island and mosaic tile.
Ejemplo de bar en casa de galera mediterráneo de tamaño medio con armarios con paneles empotrados, puertas de armario grises, encimera de cuarcita y suelo de madera oscura
Ejemplo de bar en casa de galera mediterráneo de tamaño medio con armarios con paneles empotrados, puertas de armario grises, encimera de cuarcita y suelo de madera oscura
7.185 fotos de bares en casa con armarios con paneles empotrados y armarios tipo vitrina
1