172 fotos de bares en casa con armarios abiertos y suelo de madera clara
Filtrar por
Presupuesto
Ordenar por:Popular hoy
41 - 60 de 172 fotos
Artículo 1 de 3

Nick Glimenakis
Modelo de bar en casa con barra de bar en U vintage de tamaño medio con fregadero bajoencimera, armarios abiertos, puertas de armario de madera clara, encimera de madera, salpicadero con efecto espejo, suelo de madera clara, suelo marrón y encimeras marrones
Modelo de bar en casa con barra de bar en U vintage de tamaño medio con fregadero bajoencimera, armarios abiertos, puertas de armario de madera clara, encimera de madera, salpicadero con efecto espejo, suelo de madera clara, suelo marrón y encimeras marrones
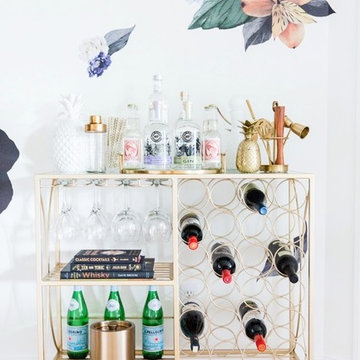
Foto de bar en casa con carrito de bar actual con armarios abiertos, salpicadero blanco, suelo de madera clara y suelo marrón
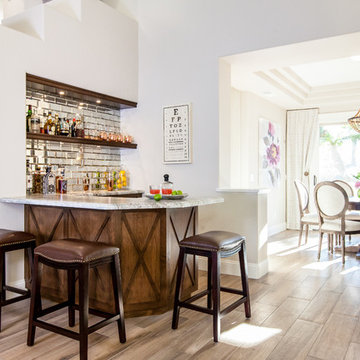
Natalia Robert
Ejemplo de bar en casa con barra de bar en U mediterráneo con armarios abiertos, puertas de armario de madera en tonos medios, salpicadero con efecto espejo y suelo de madera clara
Ejemplo de bar en casa con barra de bar en U mediterráneo con armarios abiertos, puertas de armario de madera en tonos medios, salpicadero con efecto espejo y suelo de madera clara
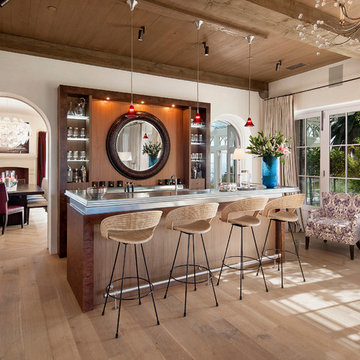
Jim Bartsch
Foto de bar en casa con barra de bar de galera mediterráneo con armarios abiertos, suelo de madera clara y puertas de armario de madera en tonos medios
Foto de bar en casa con barra de bar de galera mediterráneo con armarios abiertos, suelo de madera clara y puertas de armario de madera en tonos medios
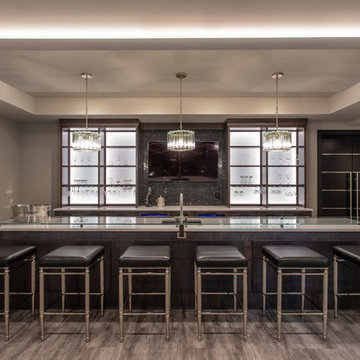
Ejemplo de bar en casa con barra de bar en U clásico renovado grande con fregadero bajoencimera, armarios abiertos, puertas de armario de madera en tonos medios, encimera de vidrio, salpicadero verde, salpicadero con mosaicos de azulejos, suelo de madera clara, suelo marrón y encimeras blancas
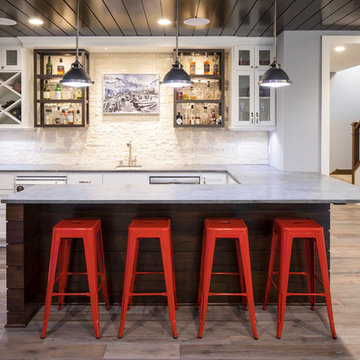
Diseño de bar en casa con barra de bar en U tradicional renovado con fregadero bajoencimera, armarios abiertos, suelo de madera clara y suelo beige
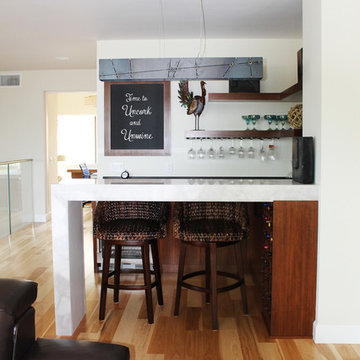
The home bar where our client's uncork and unwine with friends and family. This bar features a Caesarstone backlit waterfall countertop, floating LED lit shelves, linear suspension light, chalkboard, and wine bottle cabinetry.
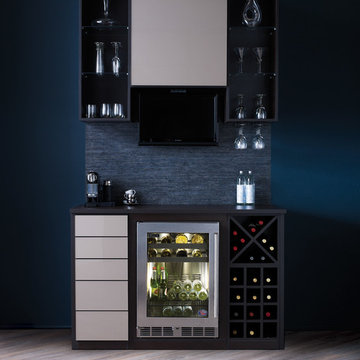
Elegant Wine Bar with Drop-Down Television
Diseño de bar en casa lineal contemporáneo pequeño con armarios abiertos, puertas de armario negras y suelo de madera clara
Diseño de bar en casa lineal contemporáneo pequeño con armarios abiertos, puertas de armario negras y suelo de madera clara
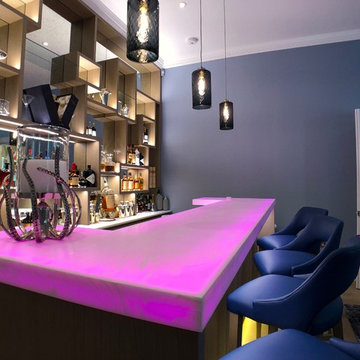
All shelves are made with invisible fixing.
Massive mirror at the back is cut to eliminate any visible joints.
All shelves supplied with led lights to lit up things displayed on shelves
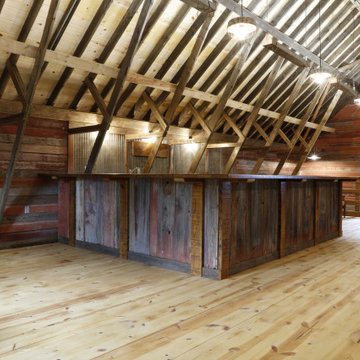
This bar was created from reclaimed barn wood salvaged form the customers original barn.
Imagen de bar en casa con fregadero en U rústico extra grande con fregadero encastrado, armarios abiertos, puertas de armario con efecto envejecido, encimera de madera, salpicadero verde, salpicadero de metal, suelo de madera clara, suelo amarillo y encimeras marrones
Imagen de bar en casa con fregadero en U rústico extra grande con fregadero encastrado, armarios abiertos, puertas de armario con efecto envejecido, encimera de madera, salpicadero verde, salpicadero de metal, suelo de madera clara, suelo amarillo y encimeras marrones
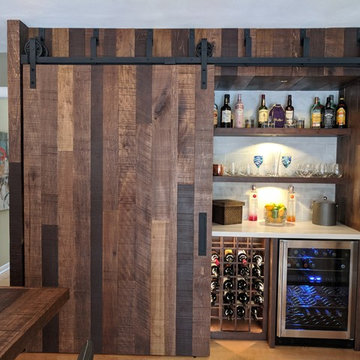
Barn doors hide this well stocked bar
Diseño de bar en casa con fregadero lineal rústico de tamaño medio con armarios abiertos, puertas de armario de madera en tonos medios, salpicadero verde, salpicadero de azulejos tipo metro, suelo de madera clara y suelo marrón
Diseño de bar en casa con fregadero lineal rústico de tamaño medio con armarios abiertos, puertas de armario de madera en tonos medios, salpicadero verde, salpicadero de azulejos tipo metro, suelo de madera clara y suelo marrón
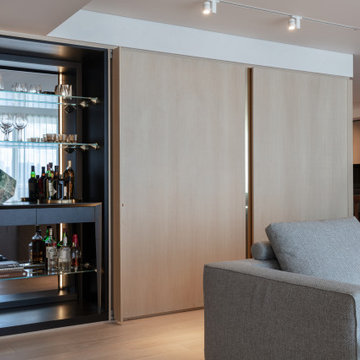
Foto de bar en casa lineal actual pequeño sin pila con salpicadero con efecto espejo, armarios abiertos, suelo de madera clara, suelo beige y encimeras negras
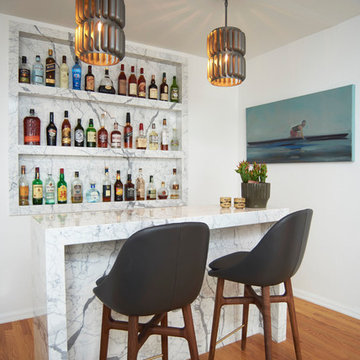
Several surf inspired paintings and vintage coastal accents make this beachside home the perfect entertaining space.
Diseño de bar en casa con fregadero lineal marinero de tamaño medio con armarios abiertos, encimera de mármol, salpicadero de mármol y suelo de madera clara
Diseño de bar en casa con fregadero lineal marinero de tamaño medio con armarios abiertos, encimera de mármol, salpicadero de mármol y suelo de madera clara

Below Buchanan is a basement renovation that feels as light and welcoming as one of our outdoor living spaces. The project is full of unique details, custom woodworking, built-in storage, and gorgeous fixtures. Custom carpentry is everywhere, from the built-in storage cabinets and molding to the private booth, the bar cabinetry, and the fireplace lounge.
Creating this bright, airy atmosphere was no small challenge, considering the lack of natural light and spatial restrictions. A color pallet of white opened up the space with wood, leather, and brass accents bringing warmth and balance. The finished basement features three primary spaces: the bar and lounge, a home gym, and a bathroom, as well as additional storage space. As seen in the before image, a double row of support pillars runs through the center of the space dictating the long, narrow design of the bar and lounge. Building a custom dining area with booth seating was a clever way to save space. The booth is built into the dividing wall, nestled between the support beams. The same is true for the built-in storage cabinet. It utilizes a space between the support pillars that would otherwise have been wasted.
The small details are as significant as the larger ones in this design. The built-in storage and bar cabinetry are all finished with brass handle pulls, to match the light fixtures, faucets, and bar shelving. White marble counters for the bar, bathroom, and dining table bring a hint of Hollywood glamour. White brick appears in the fireplace and back bar. To keep the space feeling as lofty as possible, the exposed ceilings are painted black with segments of drop ceilings accented by a wide wood molding, a nod to the appearance of exposed beams. Every detail is thoughtfully chosen right down from the cable railing on the staircase to the wood paneling behind the booth, and wrapping the bar.
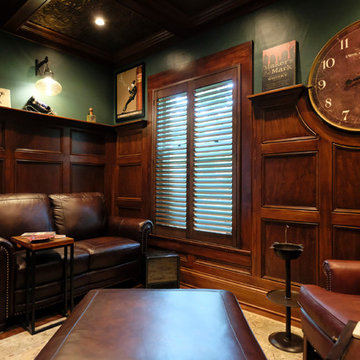
Alan Petersime
Foto de bar en casa con fregadero en L tradicional de tamaño medio con armarios abiertos, puertas de armario de madera en tonos medios, encimera de madera, suelo de madera clara y suelo marrón
Foto de bar en casa con fregadero en L tradicional de tamaño medio con armarios abiertos, puertas de armario de madera en tonos medios, encimera de madera, suelo de madera clara y suelo marrón
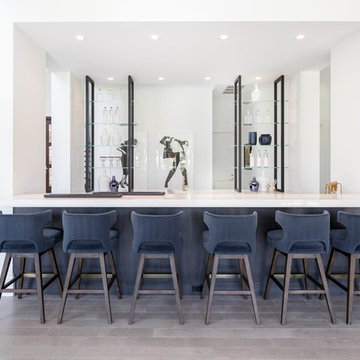
Imagen de bar en casa con barra de bar marinero con armarios abiertos, suelo de madera clara y encimeras blancas
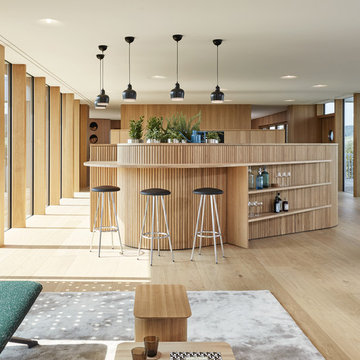
„Haussicht“ von Baufritz als konstruktive Herausforderung
Design meets Baukunst
Wer wirklich Neues schaffen möchte, muss ausgefahrene Wege verlassen und bereit sein, ein Wagnis einzugehen.
Das war für Helmut Holl, Projektleiter und ehemaliger Geschäftsführer von Anfang an klar, und rückblickend konstatiert er: „Das Projekt Haussicht, die konsequente Verbindung von Architektur, Design, - und unseren ökologischen Wertevorstellungen war für das gesamte Team ein Abenteuer“.
Das Abenteuer wurde gemeistert. Das heißt, beide Seiten – in persona Designer Alfredo Häberli und Architekt Stephan Rehm – waren offen füreinander, bereit den anderen zu verstehen und auch fremde Ideen in die eigene Denkwelt aufnehmen.
„Wir wollten Grenzgänger sein, Dinge neu durchdenken und Möglichkeiten ausloten“, sagt Rehm. „Wir suchten Wege, eine neue Holzbausprache zu entwickeln, den Konstruktionen Leichtigkeit zu geben und beispielsweise die Statik spürbar zu machen“, erklärt Häberli, dem man nachsagt, beim Designen mit dem Herzen zu denken.
Entstanden ist ein Gebäude, das keine Kulissenarchitektur zeigt, sondern echten, sichtbaren Holzbau. Design und Architektur fließen ineinander, was bei der neuartigen Fassade aus haushoher Vertikalverschalung („Häberli-Schalung“) ebenso deutlich wird wie bei den üppigen Glasflächen mit schlanken Holzständern dazwischen und der hinterlüfteten Hartbedachung aus Blech, die die Robustheit eines geneigten Daches mit Flachdacharchitektur verbindet.
Ökologischer Holzsystembau
Rein praktisch ging es auch darum, gemeinsam Lösungen für eine moderne, ökologische Holzsystembauweise zu entwickeln, die trotz standardisierten Details eine freie architektonische Gestaltung ermöglicht.
Fazit: Die Ideen und Designvorgaben konnten von Baufritz bis auf Nuancen konstruktiv umgesetzt werden und fließen in die reguläre Häuserproduktion ein. Wobei es für Häberli, der üblicherweise kleinere Gegenstände wie Trinkgläser oder Sitzmöbel gestaltet ein echtes Aha-Erlebnis gab: In diesem Fall sah er seine Schöpfung erst nach dem Bau 1:1 und in voller Größe.
Weitere Infos finden Sie unter www.baufritz.de/haussicht
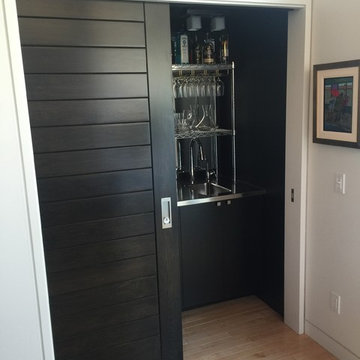
Who doesn't want a tuck away wet bar at their chalet getaway? The pocket doors allows for us to save 9 square feet versus traditional swing doors.
This tucked away wet bar features high-end Crowderframe for optimal door movement.
-President Peter Crowder’s Home, Baie-Saint-Paul, Quebec
Pocket Door Kit: Type C Crowderframe
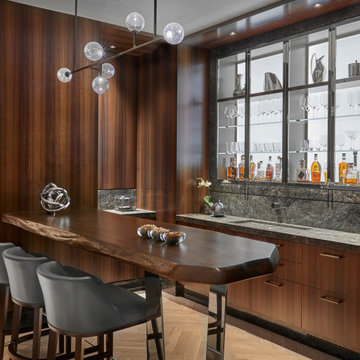
Imagen de bar en casa con barra de bar contemporáneo con fregadero integrado, armarios abiertos, salpicadero verde, suelo de madera clara y encimeras grises
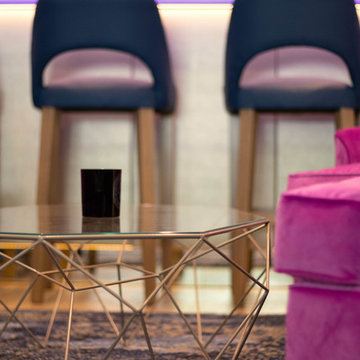
All shelves are made with invisible fixing.
Massive mirror at the back is cut to eliminate any visible joints.
All shelves supplied with led lights to lit up things displayed on shelves
172 fotos de bares en casa con armarios abiertos y suelo de madera clara
3