153 fotos de bares en casa con armarios abiertos y encimeras marrones
Ordenar por:Popular hoy
1 - 20 de 153 fotos

Foto de bar en casa retro pequeño sin pila con armarios abiertos, puertas de armario blancas, encimera de madera, suelo de madera en tonos medios, suelo marrón, encimeras marrones y salpicadero multicolor

Diseño de bar en casa con barra de bar en U clásico grande con fregadero bajoencimera, puertas de armario de madera en tonos medios, salpicadero marrón, encimeras marrones, armarios abiertos y suelo gris
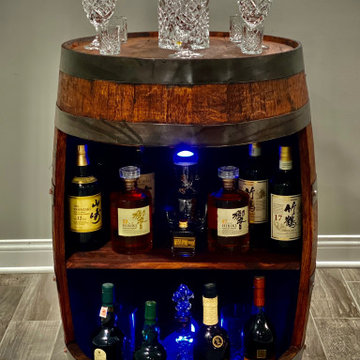
Whiskey bar made from real Oak Barrels, and transformed into a classy, rustic, and stylish bar!
Modelo de bar en casa rústico grande con armarios abiertos, puertas de armario de madera en tonos medios, encimera de madera, salpicadero marrón y encimeras marrones
Modelo de bar en casa rústico grande con armarios abiertos, puertas de armario de madera en tonos medios, encimera de madera, salpicadero marrón y encimeras marrones

what a game room! check out the dark walnut herringbone floor with the matching dark walnut U shaped bar. the red mohair velvet barstools punch color to lighten the dramatic darkness. tom Dixon pendant lighting hangs from the high ceiling.
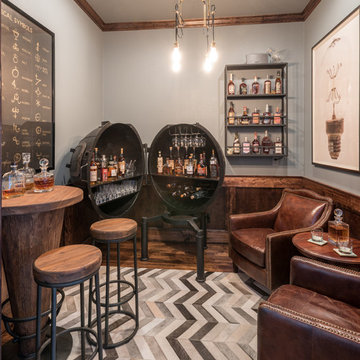
Foto de bar en casa con barra de bar costero con armarios abiertos, encimera de madera, suelo de madera oscura, suelo marrón y encimeras marrones

Benjamin Hill Photography
Modelo de bar en casa urbano extra grande con armarios abiertos, puertas de armario de madera en tonos medios, encimera de madera, suelo marrón, encimeras marrones y suelo de cemento
Modelo de bar en casa urbano extra grande con armarios abiertos, puertas de armario de madera en tonos medios, encimera de madera, suelo marrón, encimeras marrones y suelo de cemento
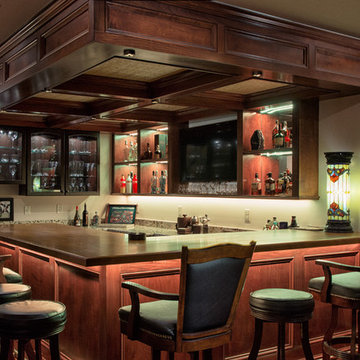
Marshall Evans
Imagen de bar en casa con barra de bar en U clásico grande con armarios abiertos, puertas de armario de madera en tonos medios, encimera de madera, suelo de madera en tonos medios, suelo marrón y encimeras marrones
Imagen de bar en casa con barra de bar en U clásico grande con armarios abiertos, puertas de armario de madera en tonos medios, encimera de madera, suelo de madera en tonos medios, suelo marrón y encimeras marrones
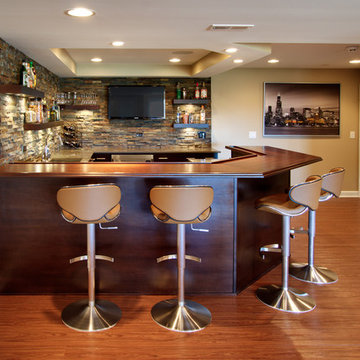
Imagen de bar en casa con barra de bar actual grande con puertas de armario de madera en tonos medios, encimera de madera, salpicadero multicolor, salpicadero de azulejos de piedra, suelo de madera en tonos medios, encimeras marrones y armarios abiertos

This 5,600 sq ft. custom home is a blend of industrial and organic design elements, with a color palette of grey, black, and hints of metallics. It’s a departure from the traditional French country esthetic of the neighborhood. Especially, the custom game room bar. The homeowners wanted a fun ‘industrial’ space that was far different from any other home bar they had seen before. Through several sketches, the bar design was conceptualized by senior designer, Ayca Stiffel and brought to life by two talented artisans: Alberto Bonomi and Jim Farris. It features metalwork on the foot bar, bar front, and frame all clad in Corten Steel and a beautiful walnut counter with a live edge top. The sliding doors are constructed from raw steel with brass wire mesh inserts and glide over open metal shelving for customizable storage space. Matte black finishes and brass mesh accents pair with soapstone countertops, leather barstools, brick, and glass. Porcelain floor tiles are placed in a geometric design to anchor the bar area within the game room space. Every element is unique and tailored to our client’s personal style; creating a space that is both edgy, sophisticated, and welcoming.

Custom home bar with plenty of open shelving for storage.
Imagen de bar en casa con barra de bar de galera industrial grande con fregadero bajoencimera, armarios abiertos, puertas de armario negras, encimera de madera, salpicadero de ladrillos, suelo vinílico, suelo beige, encimeras marrones y salpicadero rojo
Imagen de bar en casa con barra de bar de galera industrial grande con fregadero bajoencimera, armarios abiertos, puertas de armario negras, encimera de madera, salpicadero de ladrillos, suelo vinílico, suelo beige, encimeras marrones y salpicadero rojo
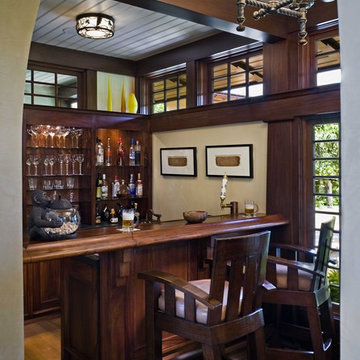
Peter Aaron
Ejemplo de bar en casa con barra de bar de galera tropical de tamaño medio con suelo de madera oscura, puertas de armario de madera en tonos medios, encimera de madera, encimeras marrones y armarios abiertos
Ejemplo de bar en casa con barra de bar de galera tropical de tamaño medio con suelo de madera oscura, puertas de armario de madera en tonos medios, encimera de madera, encimeras marrones y armarios abiertos
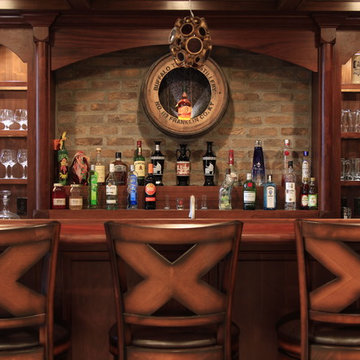
The under-cabinet lighting, brick backdrop and custom wood bar top add a warm ambience to this bar.
-Photo by Jack Figgins
Modelo de bar en casa con fregadero lineal de estilo americano de tamaño medio con armarios abiertos, puertas de armario de madera oscura, encimera de madera y encimeras marrones
Modelo de bar en casa con fregadero lineal de estilo americano de tamaño medio con armarios abiertos, puertas de armario de madera oscura, encimera de madera y encimeras marrones
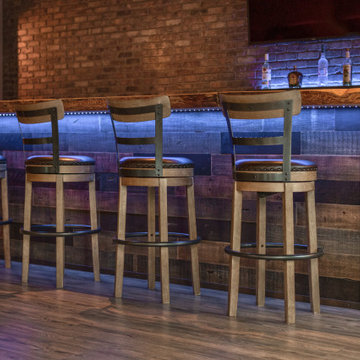
A close friend of one of our owners asked for some help, inspiration, and advice in developing an area in the mezzanine level of their commercial office/shop so that they could entertain friends, family, and guests. They wanted a bar area, a poker area, and seating area in a large open lounge space. So although this was not a full-fledged Four Elements project, it involved a Four Elements owner's design ideas and handiwork, a few Four Elements sub-trades, and a lot of personal time to help bring it to fruition. You will recognize similar design themes as used in the Four Elements office like barn-board features, live edge wood counter-tops, and specialty LED lighting seen in many of our projects. And check out the custom poker table and beautiful rope/beam light fixture constructed by our very own Peter Russell. What a beautiful and cozy space!
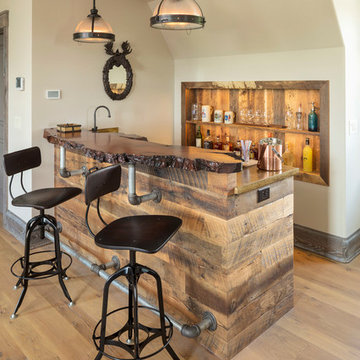
Modelo de bar en casa con barra de bar de galera de estilo de casa de campo con armarios abiertos, encimera de madera, salpicadero de madera, suelo de madera clara y encimeras marrones
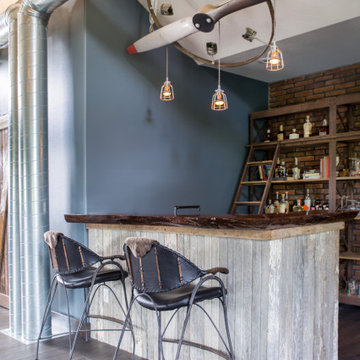
In this Cedar Rapids residence, sophistication meets bold design, seamlessly integrating dynamic accents and a vibrant palette. Every detail is meticulously planned, resulting in a captivating space that serves as a modern haven for the entire family.
The upper level is a versatile haven for relaxation, work, and rest. In the elegant home bar, a brick wall accent adds warmth, complementing open shelving and a well-appointed island. Bar chairs, a mini-fridge, and curated decor complete this inviting space.
---
Project by Wiles Design Group. Their Cedar Rapids-based design studio serves the entire Midwest, including Iowa City, Dubuque, Davenport, and Waterloo, as well as North Missouri and St. Louis.
For more about Wiles Design Group, see here: https://wilesdesigngroup.com/
To learn more about this project, see here: https://wilesdesigngroup.com/cedar-rapids-dramatic-family-home-design
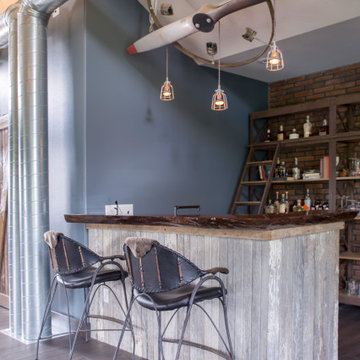
In this Cedar Rapids residence, sophistication meets bold design, seamlessly integrating dynamic accents and a vibrant palette. Every detail is meticulously planned, resulting in a captivating space that serves as a modern haven for the entire family.
The upper level is a versatile haven for relaxation, work, and rest. In the elegant home bar, a brick wall accent adds warmth, complementing open shelving and a well-appointed island. Bar chairs, a mini-fridge, and curated decor complete this inviting space.
---
Project by Wiles Design Group. Their Cedar Rapids-based design studio serves the entire Midwest, including Iowa City, Dubuque, Davenport, and Waterloo, as well as North Missouri and St. Louis.
For more about Wiles Design Group, see here: https://wilesdesigngroup.com/
To learn more about this project, see here: https://wilesdesigngroup.com/cedar-rapids-dramatic-family-home-design
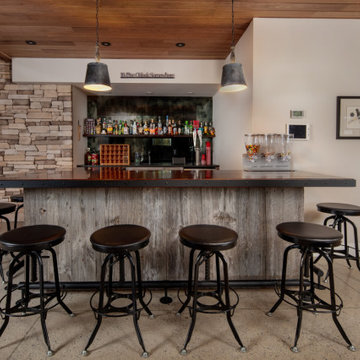
The perfect place to lean in for a good conversation with friends or swivel around to watch the big game on the big screen in the lounge behind you, this basement bar is a true tribute to rustic design and nostalgia. A candy dispenser, lots of exposed shelf space, and a wide, varnished wood counter gives you plenty of space to keep the treats you love handy and on display. Seating for 6-8 creates a welcoming environment, but the wine cellar nearby will have everyone up and out of their seats in no time, admiring the integrated wine barrels and old-world charm.
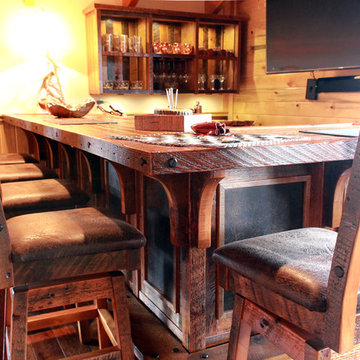
Modelo de bar en casa con barra de bar en L rústico grande con armarios abiertos, puertas de armario con efecto envejecido, encimera de madera, suelo de madera oscura y encimeras marrones
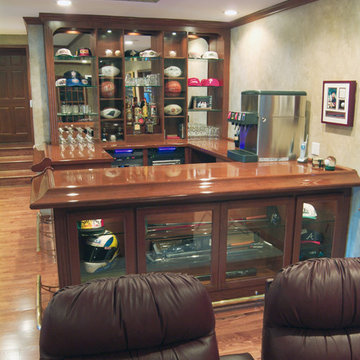
Ejemplo de bar en casa con fregadero en U tradicional de tamaño medio con armarios abiertos, puertas de armario de madera en tonos medios, encimera de madera, suelo de madera en tonos medios y encimeras marrones
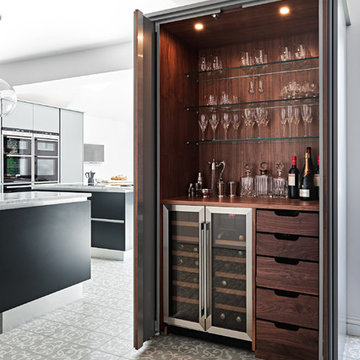
Bloomsbury encaustic tiles from Artisans of Devizes.
Diseño de bar en casa lineal contemporáneo grande con armarios abiertos, puertas de armario de madera en tonos medios, encimera de madera, suelo de baldosas de cerámica y encimeras marrones
Diseño de bar en casa lineal contemporáneo grande con armarios abiertos, puertas de armario de madera en tonos medios, encimera de madera, suelo de baldosas de cerámica y encimeras marrones
153 fotos de bares en casa con armarios abiertos y encimeras marrones
1