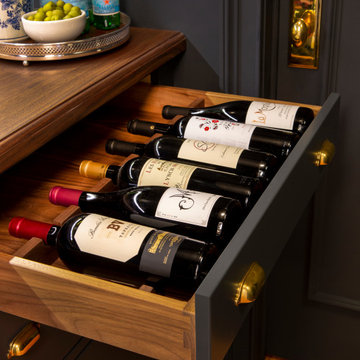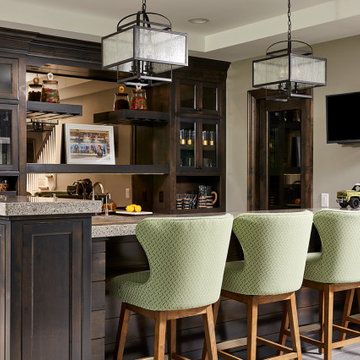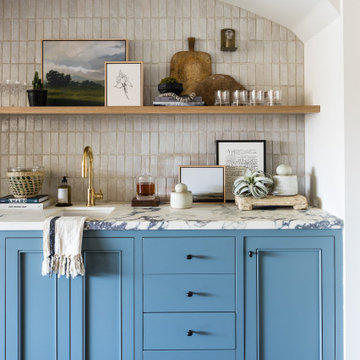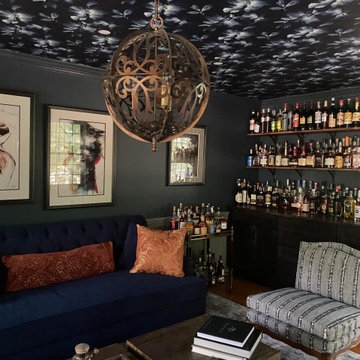2.330 fotos de bares en casa clásicos renovados negros
Filtrar por
Presupuesto
Ordenar por:Popular hoy
1 - 20 de 2330 fotos
Artículo 1 de 3

Imagen de bar en casa lineal clásico renovado sin pila con armarios tipo vitrina, puertas de armario beige, suelo de madera oscura y encimeras blancas
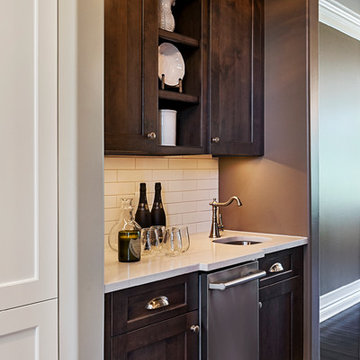
Laurie Trinch Interiors
Ejemplo de bar en casa con fregadero lineal tradicional renovado de tamaño medio con fregadero bajoencimera, armarios estilo shaker, puertas de armario de madera en tonos medios, encimera de cuarzo compacto, salpicadero blanco, salpicadero de azulejos tipo metro, suelo de madera oscura y encimeras blancas
Ejemplo de bar en casa con fregadero lineal tradicional renovado de tamaño medio con fregadero bajoencimera, armarios estilo shaker, puertas de armario de madera en tonos medios, encimera de cuarzo compacto, salpicadero blanco, salpicadero de azulejos tipo metro, suelo de madera oscura y encimeras blancas
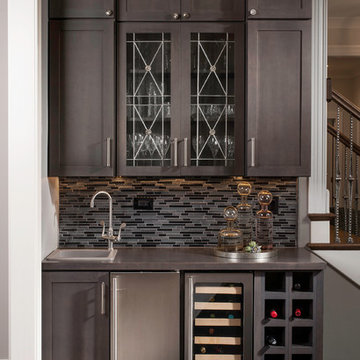
Photo Credit Novelli PhotoDesign
Imagen de bar en casa tradicional renovado con suelo de madera oscura
Imagen de bar en casa tradicional renovado con suelo de madera oscura

This project is in progress with construction beginning July '22. We are expanding and relocating an existing home bar, adding millwork for the walls, and painting the walls and ceiling in a high gloss emerald green. The furnishings budget is $50,000.

Photo credit Stylish Productions
Tile selection by Splendor Styling
Modelo de bar en casa lineal clásico renovado pequeño con fregadero bajoencimera, armarios con paneles empotrados, puertas de armario de madera en tonos medios, encimera de mármol, salpicadero multicolor, salpicadero de metal, suelo de madera clara y encimeras blancas
Modelo de bar en casa lineal clásico renovado pequeño con fregadero bajoencimera, armarios con paneles empotrados, puertas de armario de madera en tonos medios, encimera de mármol, salpicadero multicolor, salpicadero de metal, suelo de madera clara y encimeras blancas
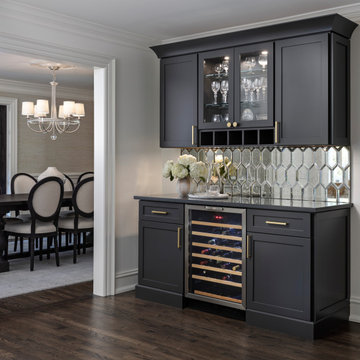
Dining Room custom buffet cabinets and dry bar area with mirrored tile backsplash, black cabinets and black quartz countertops.
Ejemplo de bar en casa tradicional renovado pequeño con suelo de madera oscura y suelo marrón
Ejemplo de bar en casa tradicional renovado pequeño con suelo de madera oscura y suelo marrón
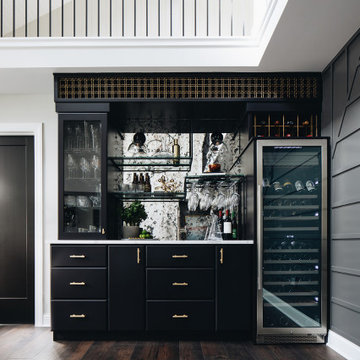
Ejemplo de bar en casa lineal tradicional renovado de tamaño medio con armarios con paneles lisos, puertas de armario negras, encimera de cuarzo compacto, salpicadero multicolor, salpicadero con efecto espejo, suelo de madera en tonos medios, suelo marrón y encimeras blancas
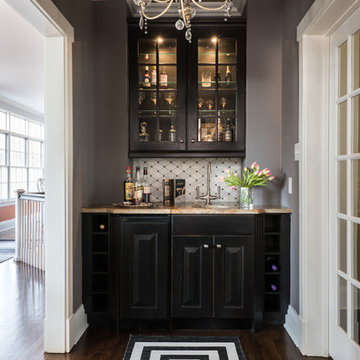
Bar area gets a make-over with new back splash and fresh paint. Sherwin Williams "Dovetail" 7018 on walls and #6989 Domino on bar, We used Indoor/outdoor rug for those red wine spills . For the ceiling we chose to have it Gold leafed .
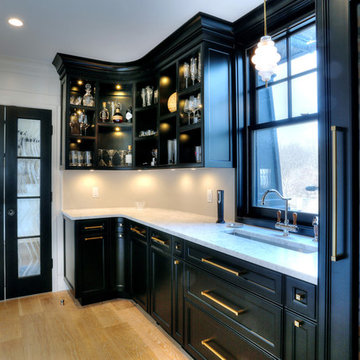
Russell Campaigne
Imagen de bar en casa con fregadero en L clásico renovado grande con fregadero bajoencimera, armarios con paneles empotrados, puertas de armario negras, encimera de cuarcita, salpicadero blanco, suelo de madera clara y encimeras blancas
Imagen de bar en casa con fregadero en L clásico renovado grande con fregadero bajoencimera, armarios con paneles empotrados, puertas de armario negras, encimera de cuarcita, salpicadero blanco, suelo de madera clara y encimeras blancas

This bar is complete with ample storage, two bar fridges, a wall-mounted TV and a beautiful long counter-top fabricated in Vicostone’s Nero Marquina stone to create a strong statement against the light, bright white walls of the space. What a great set-up for watching the game and enjoying snacks and beverages with family & friends.
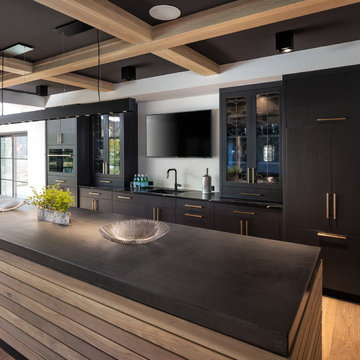
Landmark Photography
Ejemplo de bar en casa de galera clásico renovado grande con armarios con paneles lisos y puertas de armario negras
Ejemplo de bar en casa de galera clásico renovado grande con armarios con paneles lisos y puertas de armario negras

Karen and Chad of Tower Lakes, IL were tired of their unfinished basement functioning as nothing more than a storage area and depressing gym. They wanted to increase the livable square footage of their home with a cohesive finished basement design, while incorporating space for the kids and adults to hang out.
“We wanted to make sure that upon renovating the basement, that we can have a place where we can spend time and watch movies, but also entertain and showcase the wine collection that we have,” Karen said.
After a long search comparing many different remodeling companies, Karen and Chad found Advance Design Studio. They were drawn towards the unique “Common Sense Remodeling” process that simplifies the renovation experience into predictable steps focused on customer satisfaction.
“There are so many other design/build companies, who may not have transparency, or a focused process in mind and I think that is what separated Advance Design Studio from the rest,” Karen said.
Karen loved how designer Claudia Pop was able to take very high-level concepts, “non-negotiable items” and implement them in the initial 3D drawings. Claudia and Project Manager DJ Yurik kept the couple in constant communication through the project. “Claudia was very receptive to the ideas we had, but she was also very good at infusing her own points and thoughts, she was very responsive, and we had an open line of communication,” Karen said.
A very important part of the basement renovation for the couple was the home gym and sauna. The “high-end hotel” look and feel of the openly blended work out area is both highly functional and beautiful to look at. The home sauna gives them a place to relax after a long day of work or a tough workout. “The gym was a very important feature for us,” Karen said. “And I think (Advance Design) did a very great job in not only making the gym a functional area, but also an aesthetic point in our basement”.
An extremely unique wow-factor in this basement is the walk in glass wine cellar that elegantly displays Karen and Chad’s extensive wine collection. Immediate access to the stunning wet bar accompanies the wine cellar to make this basement a popular spot for friends and family.
The custom-built wine bar brings together two natural elements; Calacatta Vicenza Quartz and thick distressed Black Walnut. Sophisticated yet warm Graphite Dura Supreme cabinetry provides contrast to the soft beige walls and the Calacatta Gold backsplash. An undermount sink across from the bar in a matching Calacatta Vicenza Quartz countertop adds functionality and convenience to the bar, while identical distressed walnut floating shelves add an interesting design element and increased storage. Rich true brown Rustic Oak hardwood floors soften and warm the space drawing all the areas together.
Across from the bar is a comfortable living area perfect for the family to sit down at a watch a movie. A full bath completes this finished basement with a spacious walk-in shower, Cocoa Brown Dura Supreme vanity with Calacatta Vicenza Quartz countertop, a crisp white sink and a stainless-steel Voss faucet.
Advance Design’s Common Sense process gives clients the opportunity to walk through the basement renovation process one step at a time, in a completely predictable and controlled environment. “Everything was designed and built exactly how we envisioned it, and we are really enjoying it to it’s full potential,” Karen said.
Constantly striving for customer satisfaction, Advance Design’s success is heavily reliant upon happy clients referring their friends and family. “We definitely will and have recommended Advance Design Studio to friends who are looking to embark on a remodeling project small or large,” Karen exclaimed at the completion of her project.

Johnathan Adler light fixture hangs above this eclectic space.
Brian Covington Photography
Modelo de bar en casa con fregadero en U clásico renovado de tamaño medio con armarios estilo shaker, encimera de cuarzo compacto, salpicadero con efecto espejo, suelo beige y encimeras blancas
Modelo de bar en casa con fregadero en U clásico renovado de tamaño medio con armarios estilo shaker, encimera de cuarzo compacto, salpicadero con efecto espejo, suelo beige y encimeras blancas

Picture Perfect House
Diseño de bar en casa con fregadero lineal clásico renovado de tamaño medio con fregadero bajoencimera, puertas de armario negras, salpicadero negro, encimeras negras, suelo de madera oscura, armarios estilo shaker, encimera de esteatita y suelo marrón
Diseño de bar en casa con fregadero lineal clásico renovado de tamaño medio con fregadero bajoencimera, puertas de armario negras, salpicadero negro, encimeras negras, suelo de madera oscura, armarios estilo shaker, encimera de esteatita y suelo marrón

A wine bar for serious entertaining. On the left is a tall cabinet for china and party platter storage, on the right a full height wine cooler from Sub-Zero. In between we see closed doors for liquor storage, glass doors to display glassware. In the base run, a beverage fridge for soda and undercounter fridge for beer. a lot of drawers for items like napkins, corkscrews, etc.
Photo by James Northen
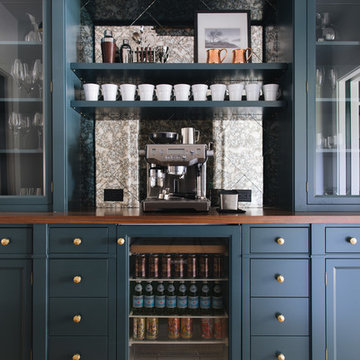
Stoffer Photography
Ejemplo de bar en casa lineal clásico renovado de tamaño medio con armarios con paneles empotrados, puertas de armario azules, encimera de madera y encimeras marrones
Ejemplo de bar en casa lineal clásico renovado de tamaño medio con armarios con paneles empotrados, puertas de armario azules, encimera de madera y encimeras marrones
2.330 fotos de bares en casa clásicos renovados negros
1
