1.367 fotos de bares en casa clásicos renovados con suelo de madera oscura
Filtrar por
Presupuesto
Ordenar por:Popular hoy
41 - 60 de 1367 fotos
Artículo 1 de 3

Home bar with wine cubbies, bottle storage and metal wire cabinet doors.
Imagen de bar en casa lineal tradicional renovado pequeño sin pila con armarios con paneles empotrados, puertas de armario grises, encimera de granito, salpicadero verde, salpicadero de azulejos de porcelana, suelo de madera oscura y encimeras grises
Imagen de bar en casa lineal tradicional renovado pequeño sin pila con armarios con paneles empotrados, puertas de armario grises, encimera de granito, salpicadero verde, salpicadero de azulejos de porcelana, suelo de madera oscura y encimeras grises

Our clients were living in a Northwood Hills home in Dallas that was built in 1968. Some updates had been done but none really to the main living areas in the front of the house. They love to entertain and do so frequently but the layout of their house wasn’t very functional. There was a galley kitchen, which was mostly shut off to the rest of the home. They were not using the formal living and dining room in front of your house, so they wanted to see how this space could be better utilized. They wanted to create a more open and updated kitchen space that fits their lifestyle. One idea was to turn part of this space into an office, utilizing the bay window with the view out of the front of the house. Storage was also a necessity, as they entertain often and need space for storing those items they use for entertaining. They would also like to incorporate a wet bar somewhere!
We demoed the brick and paneling from all of the existing walls and put up drywall. The openings on either side of the fireplace and through the entryway were widened and the kitchen was completely opened up. The fireplace surround is changed to a modern Emser Esplanade Trail tile, versus the chunky rock it was previously. The ceiling was raised and leveled out and the beams were removed throughout the entire area. Beautiful Olympus quartzite countertops were installed throughout the kitchen and butler’s pantry with white Chandler cabinets and Grace 4”x12” Bianco tile backsplash. A large two level island with bar seating for guests was built to create a little separation between the kitchen and dining room. Contrasting black Chandler cabinets were used for the island, as well as for the bar area, all with the same 6” Emtek Alexander pulls. A Blanco low divide metallic gray kitchen sink was placed in the center of the island with a Kohler Bellera kitchen faucet in vibrant stainless. To finish off the look three Iconic Classic Globe Small Pendants in Antiqued Nickel pendant lights were hung above the island. Black Supreme granite countertops with a cool leathered finish were installed in the wet bar, The backsplash is Choice Fawn gloss 4x12” tile, which created a little different look than in the kitchen. A hammered copper Hayden square sink was installed in the bar, giving it that cool bar feel with the black Chandler cabinets. Off the kitchen was a laundry room and powder bath that were also updated. They wanted to have a little fun with these spaces, so the clients chose a geometric black and white Bella Mori 9x9” porcelain tile. Coordinating black and white polka dot wallpaper was installed in the laundry room and a fun floral black and white wallpaper in the powder bath. A dark bronze Metal Mirror with a shelf was installed above the porcelain pedestal sink with simple floating black shelves for storage.
Their butlers pantry, the added storage space, and the overall functionality has made entertaining so much easier and keeps unwanted things out of sight, whether the guests are sitting at the island or at the wet bar! The clients absolutely love their new space and the way in which has transformed their lives and really love entertaining even more now!

This butler pantry received a makeover with new paint, tile and hardware. Along with new light sconces and all new color scheme.
Diseño de bar en casa lineal clásico renovado grande sin pila con armarios con paneles con relieve, puertas de armario grises, encimera de cuarzo compacto, salpicadero blanco, salpicadero de mármol, suelo de madera oscura, suelo marrón y encimeras blancas
Diseño de bar en casa lineal clásico renovado grande sin pila con armarios con paneles con relieve, puertas de armario grises, encimera de cuarzo compacto, salpicadero blanco, salpicadero de mármol, suelo de madera oscura, suelo marrón y encimeras blancas
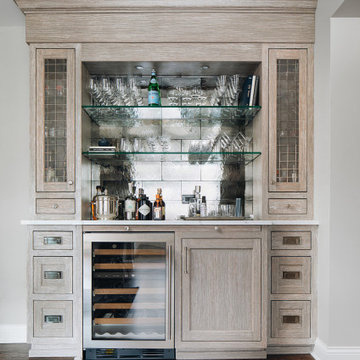
Imagen de bar en casa clásico renovado pequeño con suelo de madera oscura y suelo marrón

Custom mini bar, custom designed adjoint kitchen and dining space, Custom built-ins, glass uppers, marble countertops and backsplash, brass hardware, custom wine rack, marvel wine fridge. Fabric backsplash interior cabinets.

Walk up wet basement bar
Modelo de bar en casa con fregadero lineal tradicional renovado de tamaño medio con fregadero bajoencimera, armarios estilo shaker, puertas de armario blancas, encimera de cuarcita, salpicadero blanco, salpicadero de azulejos tipo metro, suelo de madera oscura y encimeras blancas
Modelo de bar en casa con fregadero lineal tradicional renovado de tamaño medio con fregadero bajoencimera, armarios estilo shaker, puertas de armario blancas, encimera de cuarcita, salpicadero blanco, salpicadero de azulejos tipo metro, suelo de madera oscura y encimeras blancas
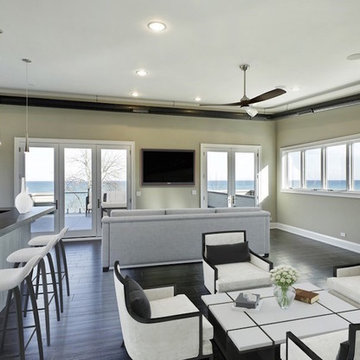
1313- 12 Cliff Road, Highland Park, IL, This new construction lakefront home exemplifies modern luxury living at its finest. Built on the site of the original 1893 Ft. Sheridan Pumping Station, this 4 bedroom, 6 full & 1 half bath home is a dream for any entertainer. Picturesque views of Lake Michigan from every level plus several outdoor spaces where you can enjoy this magnificent setting. The 1st level features an Abruzzo custom chef’s kitchen opening to a double height great room.
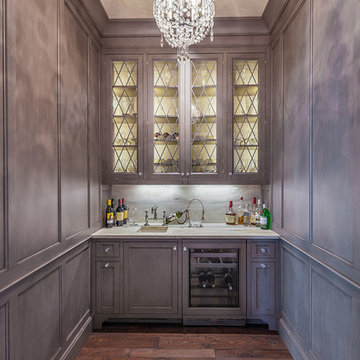
This sprawling estate is reminiscent of a traditional manor set in the English countryside. The limestone and slate exterior gives way to refined interiors featuring reclaimed oak floors, plaster walls and reclaimed timbers.
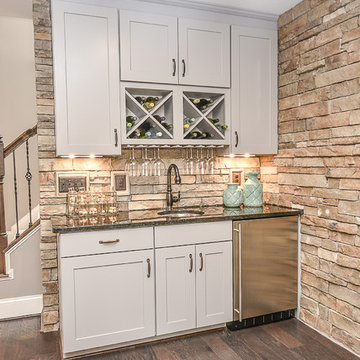
Foto de bar en casa con fregadero lineal tradicional renovado pequeño con fregadero bajoencimera, armarios estilo shaker, puertas de armario blancas, encimera de granito, salpicadero beige, salpicadero de azulejos de piedra y suelo de madera oscura
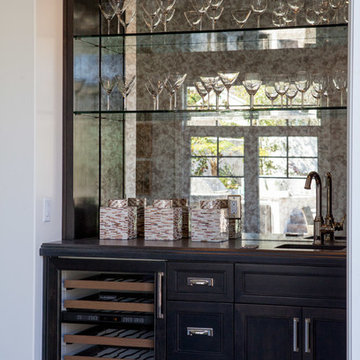
Diseño de bar en casa con fregadero lineal clásico renovado pequeño con fregadero bajoencimera, armarios estilo shaker, puertas de armario de madera en tonos medios, suelo de madera oscura y salpicadero con efecto espejo
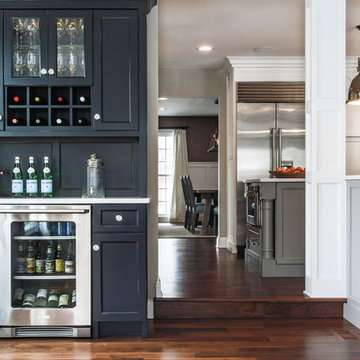
Focus-Pocus
Imagen de bar en casa con fregadero lineal tradicional renovado de tamaño medio con armarios con paneles empotrados, suelo de madera oscura y suelo marrón
Imagen de bar en casa con fregadero lineal tradicional renovado de tamaño medio con armarios con paneles empotrados, suelo de madera oscura y suelo marrón

Custom Cabinets for a Butlers pantry. Non-Beaded Knife Edge Doors with Glass Recessed Panel. Exposed Hinges and a polished knobs. Small drawers flanking bar sink. Painted in a High Gloss Benjamin Moore Hale Navy Finish. Microwave drawer in adjacent cabinet. Large Room crown and molding on bottom of cabinets. LED undercabinet Lighting brings a brightness to the area.

Modern & Indian designs on the opposite sides of the panel creating a beautiful composition of breakfast table with the crockery unit & the foyer, Like a mix of Yin & Yang.
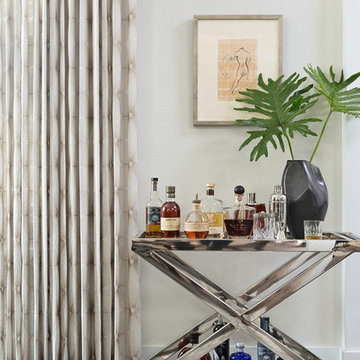
Diseño de bar en casa con carrito de bar tradicional renovado pequeño con suelo de madera oscura y suelo marrón
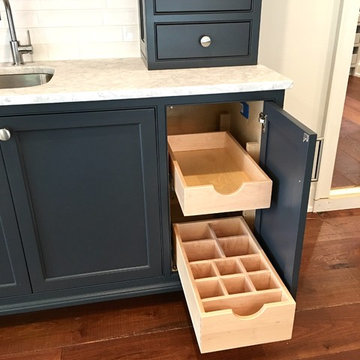
Imagen de bar en casa tradicional renovado con fregadero bajoencimera, armarios con rebordes decorativos, puertas de armario grises, encimera de mármol, salpicadero blanco, salpicadero de azulejos tipo metro, suelo de madera oscura, suelo marrón y encimeras grises
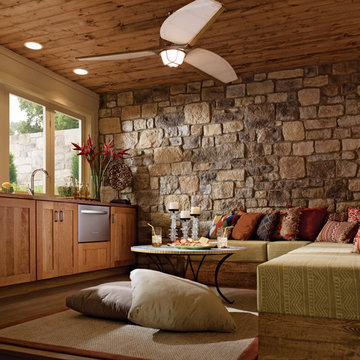
This family room in Honey Spice on cherry is more than just comfortable. With a wet bar and refrigerator, it's the center of attention.
Ejemplo de bar en casa con fregadero lineal clásico renovado de tamaño medio con fregadero bajoencimera, armarios estilo shaker, puertas de armario de madera clara, suelo de madera oscura, suelo marrón y encimeras marrones
Ejemplo de bar en casa con fregadero lineal clásico renovado de tamaño medio con fregadero bajoencimera, armarios estilo shaker, puertas de armario de madera clara, suelo de madera oscura, suelo marrón y encimeras marrones

Butler's pantry/wet bar area situated between the dining room and the kitchen make this an incredibly useful space. Mirrored walls create a larger area and add a bit of light to this wonderfully dark and inviting space. Photography by Peter Rymwid.
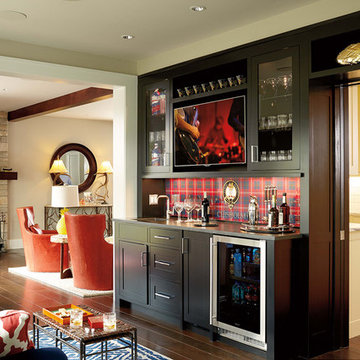
Diseño de bar en casa con fregadero lineal tradicional renovado con fregadero bajoencimera, armarios estilo shaker, puertas de armario negras, salpicadero multicolor y suelo de madera oscura
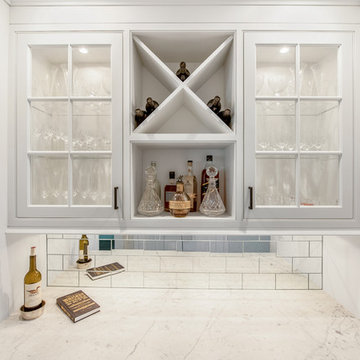
Ejemplo de bar en casa con fregadero lineal tradicional renovado pequeño con armarios con rebordes decorativos, puertas de armario blancas, encimera de mármol, salpicadero con efecto espejo y suelo de madera oscura
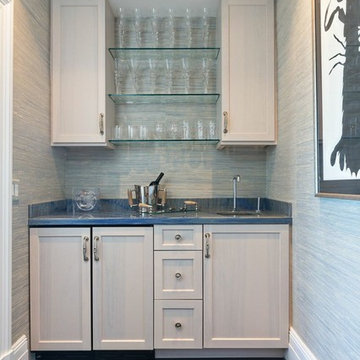
Modelo de bar en casa con fregadero lineal clásico renovado pequeño con fregadero bajoencimera, armarios estilo shaker, puertas de armario de madera clara, encimera de granito, suelo de madera oscura, suelo marrón y encimeras azules
1.367 fotos de bares en casa clásicos renovados con suelo de madera oscura
3