87 fotos de bares en casa clásicos renovados con encimera de esteatita
Filtrar por
Presupuesto
Ordenar por:Popular hoy
1 - 20 de 87 fotos
Artículo 1 de 3

The Ginesi Speakeasy is the ideal at-home entertaining space. A two-story extension right off this home's kitchen creates a warm and inviting space for family gatherings and friendly late nights.

Picture Perfect House
Foto de bar en casa con fregadero lineal clásico renovado de tamaño medio con puertas de armario de madera oscura, salpicadero blanco, salpicadero de madera, suelo negro, encimeras negras, fregadero bajoencimera, armarios con paneles empotrados, encimera de esteatita y suelo de pizarra
Foto de bar en casa con fregadero lineal clásico renovado de tamaño medio con puertas de armario de madera oscura, salpicadero blanco, salpicadero de madera, suelo negro, encimeras negras, fregadero bajoencimera, armarios con paneles empotrados, encimera de esteatita y suelo de pizarra
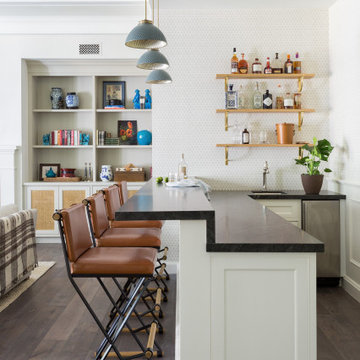
Diseño de bar en casa con barra de bar en L tradicional renovado pequeño con armarios estilo shaker, puertas de armario blancas, encimera de esteatita, suelo de madera en tonos medios, suelo marrón y encimeras grises
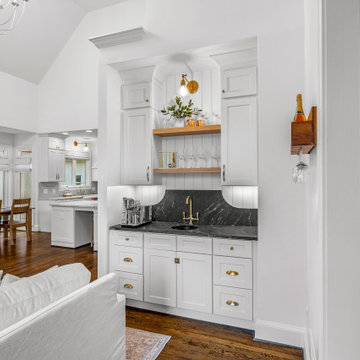
This custom-built beverage station and wet bar was custom designed for entertaining. Features include white shaker cabinetry , a striking black soapstone countertop and backsplash, Blanco rounded bar sink, bronze hardware, aged brass straight swing arm sconce, White Oak floating shelves and under cabinet lighting.
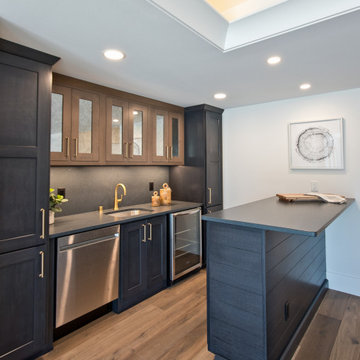
Lower Level Hardwood Floors by Lifecore, Anew Gentling || Bar Cabinets by Aspect Cabinetry in Dark Azure on Poplar || Upper Accent Cabinets by Shiloh Cabinetry in Dusty Road on Alder || Full Slab Backsplash and Countertop by Silestone in Suede Charcoal

Michael Lee
Imagen de bar en casa con fregadero lineal tradicional renovado pequeño con fregadero bajoencimera, armarios con paneles lisos, puertas de armario de madera en tonos medios, salpicadero negro, suelo de madera oscura, suelo marrón, encimera de esteatita y salpicadero con efecto espejo
Imagen de bar en casa con fregadero lineal tradicional renovado pequeño con fregadero bajoencimera, armarios con paneles lisos, puertas de armario de madera en tonos medios, salpicadero negro, suelo de madera oscura, suelo marrón, encimera de esteatita y salpicadero con efecto espejo

This new home was built on an old lot in Dallas, TX in the Preston Hollow neighborhood. The new home is a little over 5,600 sq.ft. and features an expansive great room and a professional chef’s kitchen. This 100% brick exterior home was built with full-foam encapsulation for maximum energy performance. There is an immaculate courtyard enclosed by a 9' brick wall keeping their spool (spa/pool) private. Electric infrared radiant patio heaters and patio fans and of course a fireplace keep the courtyard comfortable no matter what time of year. A custom king and a half bed was built with steps at the end of the bed, making it easy for their dog Roxy, to get up on the bed. There are electrical outlets in the back of the bathroom drawers and a TV mounted on the wall behind the tub for convenience. The bathroom also has a steam shower with a digital thermostatic valve. The kitchen has two of everything, as it should, being a commercial chef's kitchen! The stainless vent hood, flanked by floating wooden shelves, draws your eyes to the center of this immaculate kitchen full of Bluestar Commercial appliances. There is also a wall oven with a warming drawer, a brick pizza oven, and an indoor churrasco grill. There are two refrigerators, one on either end of the expansive kitchen wall, making everything convenient. There are two islands; one with casual dining bar stools, as well as a built-in dining table and another for prepping food. At the top of the stairs is a good size landing for storage and family photos. There are two bedrooms, each with its own bathroom, as well as a movie room. What makes this home so special is the Casita! It has its own entrance off the common breezeway to the main house and courtyard. There is a full kitchen, a living area, an ADA compliant full bath, and a comfortable king bedroom. It’s perfect for friends staying the weekend or in-laws staying for a month.
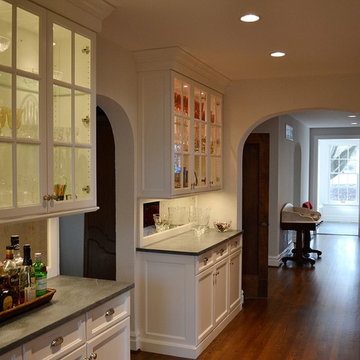
This is the new bar that was placed in the former home office space. The doorway in the distance leads to the mudroom.
Chris Marshall
Foto de bar en casa con fregadero lineal tradicional renovado grande sin pila con puertas de armario blancas, salpicadero verde, salpicadero de azulejos de piedra, suelo de madera en tonos medios, armarios tipo vitrina y encimera de esteatita
Foto de bar en casa con fregadero lineal tradicional renovado grande sin pila con puertas de armario blancas, salpicadero verde, salpicadero de azulejos de piedra, suelo de madera en tonos medios, armarios tipo vitrina y encimera de esteatita

Complete renovation of Wimbledon townhome.
Features include:
vintage Holophane pendants
Stone splashback by Gerald Culliford
custom cabinetry
Artwork by Shirin Tabeshfar
Built in Bar

Ejemplo de bar en casa con fregadero lineal tradicional renovado grande con fregadero bajoencimera, suelo de madera clara, suelo beige, encimeras grises, armarios tipo vitrina, puertas de armario azules, encimera de esteatita, salpicadero verde y salpicadero con mosaicos de azulejos
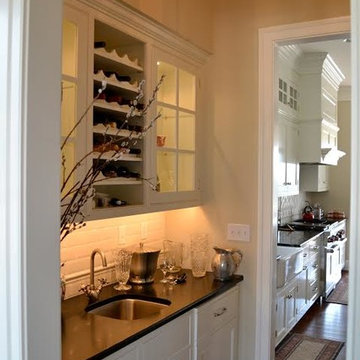
Photo by Lynn Aldridge
Imagen de bar en casa con fregadero lineal clásico renovado pequeño con fregadero bajoencimera, armarios con paneles empotrados, puertas de armario blancas, encimera de esteatita, salpicadero blanco, salpicadero de azulejos tipo metro, suelo de madera oscura y suelo marrón
Imagen de bar en casa con fregadero lineal clásico renovado pequeño con fregadero bajoencimera, armarios con paneles empotrados, puertas de armario blancas, encimera de esteatita, salpicadero blanco, salpicadero de azulejos tipo metro, suelo de madera oscura y suelo marrón
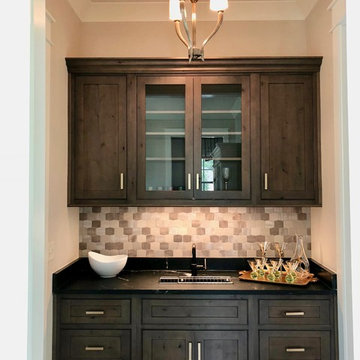
Foto de bar en casa con fregadero lineal clásico renovado de tamaño medio con armarios estilo shaker, puertas de armario de madera en tonos medios, encimera de esteatita, salpicadero multicolor y encimeras negras
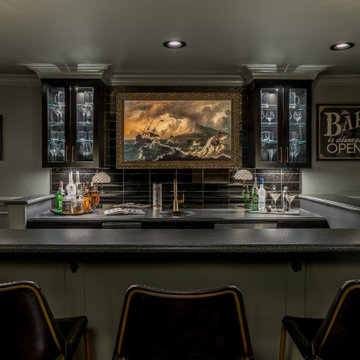
The Ginesi Speakeasy is the ideal at-home entertaining space. A two-story extension right off this home's kitchen creates a warm and inviting space for family gatherings and friendly late nights.
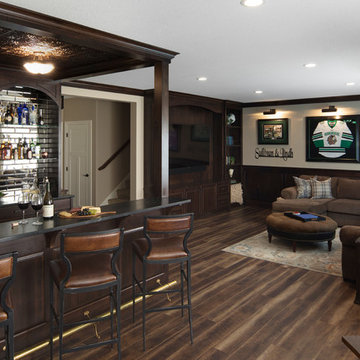
The lower level entertainment area is set up for large gatherings. LVP flooring with a worn wood look runs throughout the bar and entertainment space. Clear alder cabinetry, wainscoting and crown draws the bar and entertainment center together.
The bar features tin ceiling detail, brass foot rail, metal and leather bar stools, waxed soapstone countertops, beveled antique mirror tiles, Irish inspired bar details and antique inspired lighting.
Photos by Spacecrafting Photography.
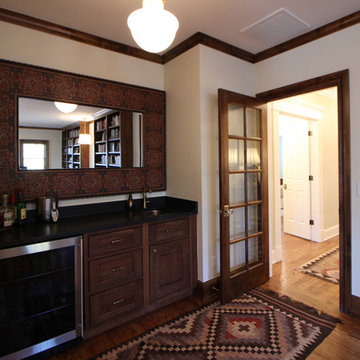
Jenn Cohen
Ejemplo de bar en casa con fregadero lineal clásico renovado de tamaño medio con suelo de madera en tonos medios, fregadero bajoencimera, armarios con paneles con relieve, puertas de armario de madera oscura y encimera de esteatita
Ejemplo de bar en casa con fregadero lineal clásico renovado de tamaño medio con suelo de madera en tonos medios, fregadero bajoencimera, armarios con paneles con relieve, puertas de armario de madera oscura y encimera de esteatita
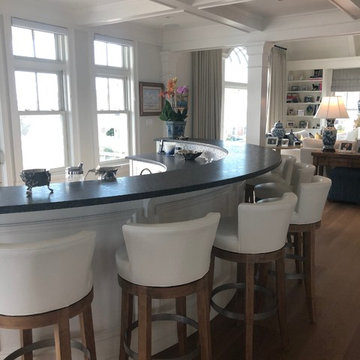
Foto de bar en casa con barra de bar tradicional renovado de tamaño medio con encimera de esteatita, suelo de madera oscura, suelo marrón y encimeras negras
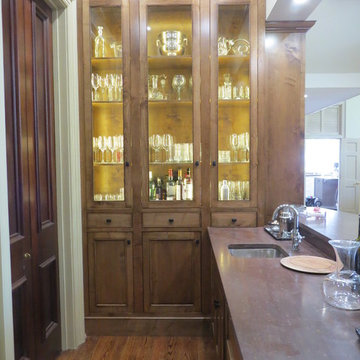
Foto de bar en casa con barra de bar lineal clásico renovado de tamaño medio con fregadero bajoencimera, armarios con paneles empotrados, puertas de armario de madera oscura, encimera de esteatita y suelo de madera en tonos medios
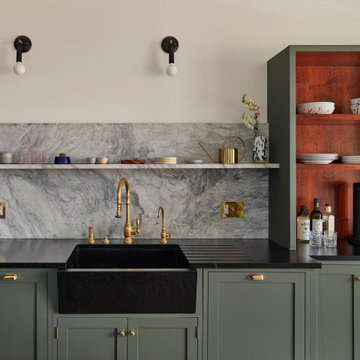
A rich palette of color and natural materials adds warmth and visual drama to the new kitchen.
Diseño de bar en casa lineal clásico renovado de tamaño medio con fregadero bajoencimera, armarios con paneles empotrados, puertas de armario verdes, encimera de esteatita, salpicadero blanco, salpicadero de mármol y encimeras negras
Diseño de bar en casa lineal clásico renovado de tamaño medio con fregadero bajoencimera, armarios con paneles empotrados, puertas de armario verdes, encimera de esteatita, salpicadero blanco, salpicadero de mármol y encimeras negras
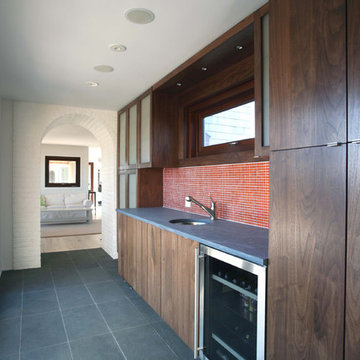
Imagen de bar en casa lineal clásico renovado de tamaño medio con fregadero bajoencimera, armarios con paneles lisos, puertas de armario de madera en tonos medios, encimera de esteatita, salpicadero rojo, salpicadero con mosaicos de azulejos, suelo de pizarra y suelo gris
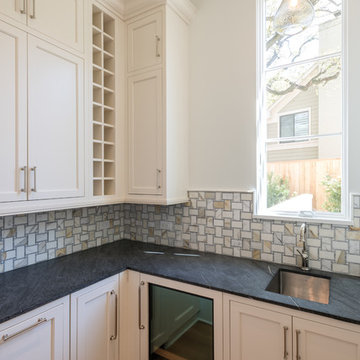
Ejemplo de bar en casa con fregadero en L clásico renovado pequeño con fregadero bajoencimera, armarios con rebordes decorativos, puertas de armario beige, encimera de esteatita, salpicadero beige, salpicadero con mosaicos de azulejos y suelo de madera clara
87 fotos de bares en casa clásicos renovados con encimera de esteatita
1