1.986 fotos de bares en casa clásicos renovados con encimera de cuarzo compacto
Filtrar por
Presupuesto
Ordenar por:Popular hoy
21 - 40 de 1986 fotos
Artículo 1 de 3

Dark Gray stained cabinetry with beer & wine fridge, kegerator and peg system wine rack. Dark Gray stained shiplap backsplash with pendant lighting adds to the transitional style of this basement wet bar.

Clay Cox, Kitchen Designer; Giovanni Photography
Imagen de bar en casa con fregadero lineal tradicional renovado pequeño sin pila con armarios con paneles empotrados, puertas de armario grises, encimera de cuarzo compacto, salpicadero multicolor, salpicadero con mosaicos de azulejos y suelo de madera clara
Imagen de bar en casa con fregadero lineal tradicional renovado pequeño sin pila con armarios con paneles empotrados, puertas de armario grises, encimera de cuarzo compacto, salpicadero multicolor, salpicadero con mosaicos de azulejos y suelo de madera clara

This ranch style home was renovated in 2016 with a new inspiring kitchen and bar by KabCo. A simple design featuring custom shelves, white cabinetry and a chalkboard complete the look.

In this full service residential remodel project, we left no stone, or room, unturned. We created a beautiful open concept living/dining/kitchen by removing a structural wall and existing fireplace. This home features a breathtaking three sided fireplace that becomes the focal point when entering the home. It creates division with transparency between the living room and the cigar room that we added. Our clients wanted a home that reflected their vision and a space to hold the memories of their growing family. We transformed a contemporary space into our clients dream of a transitional, open concept home.

Photos by Jean Bai.
Imagen de bar en casa lineal clásico renovado de tamaño medio con armarios estilo shaker, puertas de armario azules, encimera de cuarzo compacto, salpicadero blanco, salpicadero de azulejos de cerámica, suelo de madera oscura y encimeras blancas
Imagen de bar en casa lineal clásico renovado de tamaño medio con armarios estilo shaker, puertas de armario azules, encimera de cuarzo compacto, salpicadero blanco, salpicadero de azulejos de cerámica, suelo de madera oscura y encimeras blancas

Our clients were living in a Northwood Hills home in Dallas that was built in 1968. Some updates had been done but none really to the main living areas in the front of the house. They love to entertain and do so frequently but the layout of their house wasn’t very functional. There was a galley kitchen, which was mostly shut off to the rest of the home. They were not using the formal living and dining room in front of your house, so they wanted to see how this space could be better utilized. They wanted to create a more open and updated kitchen space that fits their lifestyle. One idea was to turn part of this space into an office, utilizing the bay window with the view out of the front of the house. Storage was also a necessity, as they entertain often and need space for storing those items they use for entertaining. They would also like to incorporate a wet bar somewhere!
We demoed the brick and paneling from all of the existing walls and put up drywall. The openings on either side of the fireplace and through the entryway were widened and the kitchen was completely opened up. The fireplace surround is changed to a modern Emser Esplanade Trail tile, versus the chunky rock it was previously. The ceiling was raised and leveled out and the beams were removed throughout the entire area. Beautiful Olympus quartzite countertops were installed throughout the kitchen and butler’s pantry with white Chandler cabinets and Grace 4”x12” Bianco tile backsplash. A large two level island with bar seating for guests was built to create a little separation between the kitchen and dining room. Contrasting black Chandler cabinets were used for the island, as well as for the bar area, all with the same 6” Emtek Alexander pulls. A Blanco low divide metallic gray kitchen sink was placed in the center of the island with a Kohler Bellera kitchen faucet in vibrant stainless. To finish off the look three Iconic Classic Globe Small Pendants in Antiqued Nickel pendant lights were hung above the island. Black Supreme granite countertops with a cool leathered finish were installed in the wet bar, The backsplash is Choice Fawn gloss 4x12” tile, which created a little different look than in the kitchen. A hammered copper Hayden square sink was installed in the bar, giving it that cool bar feel with the black Chandler cabinets. Off the kitchen was a laundry room and powder bath that were also updated. They wanted to have a little fun with these spaces, so the clients chose a geometric black and white Bella Mori 9x9” porcelain tile. Coordinating black and white polka dot wallpaper was installed in the laundry room and a fun floral black and white wallpaper in the powder bath. A dark bronze Metal Mirror with a shelf was installed above the porcelain pedestal sink with simple floating black shelves for storage.
Their butlers pantry, the added storage space, and the overall functionality has made entertaining so much easier and keeps unwanted things out of sight, whether the guests are sitting at the island or at the wet bar! The clients absolutely love their new space and the way in which has transformed their lives and really love entertaining even more now!

This butler pantry received a makeover with new paint, tile and hardware. Along with new light sconces and all new color scheme.
Diseño de bar en casa lineal clásico renovado grande sin pila con armarios con paneles con relieve, puertas de armario grises, encimera de cuarzo compacto, salpicadero blanco, salpicadero de mármol, suelo de madera oscura, suelo marrón y encimeras blancas
Diseño de bar en casa lineal clásico renovado grande sin pila con armarios con paneles con relieve, puertas de armario grises, encimera de cuarzo compacto, salpicadero blanco, salpicadero de mármol, suelo de madera oscura, suelo marrón y encimeras blancas
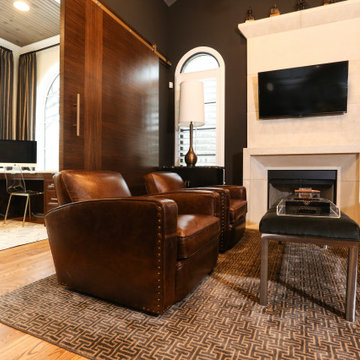
Whiskey Room Lounge
Modelo de bar en casa clásico renovado de tamaño medio con puertas de armario de madera en tonos medios, encimera de cuarzo compacto, suelo de madera clara y encimeras negras
Modelo de bar en casa clásico renovado de tamaño medio con puertas de armario de madera en tonos medios, encimera de cuarzo compacto, suelo de madera clara y encimeras negras
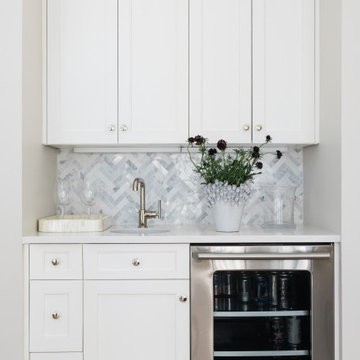
Foto de bar en casa con fregadero lineal tradicional renovado pequeño con fregadero bajoencimera, armarios con paneles empotrados, puertas de armario blancas, encimera de cuarzo compacto, salpicadero blanco, salpicadero de mármol, suelo de madera en tonos medios, suelo marrón y encimeras blancas

The bar is adjacent to the dining room and incorporates a long buffet for serving that parallels the dining table. Glasses are stored in glass-front cabinets in close proximity to the dining and living room.
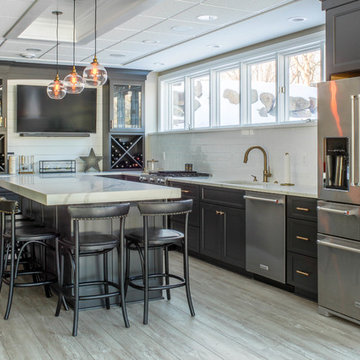
Diseño de bar en casa con barra de bar en L tradicional renovado grande con fregadero bajoencimera, armarios con paneles empotrados, puertas de armario azules, encimera de cuarzo compacto, salpicadero blanco, salpicadero de azulejos tipo metro, suelo de madera en tonos medios, suelo marrón y encimeras blancas

Emily Minton Redfield
Imagen de bar en casa con fregadero en L tradicional renovado de tamaño medio con fregadero bajoencimera, armarios estilo shaker, puertas de armario grises, encimera de cuarzo compacto, salpicadero multicolor, salpicadero con mosaicos de azulejos, suelo de cemento, encimeras blancas y suelo marrón
Imagen de bar en casa con fregadero en L tradicional renovado de tamaño medio con fregadero bajoencimera, armarios estilo shaker, puertas de armario grises, encimera de cuarzo compacto, salpicadero multicolor, salpicadero con mosaicos de azulejos, suelo de cemento, encimeras blancas y suelo marrón

Karen and Chad of Tower Lakes, IL were tired of their unfinished basement functioning as nothing more than a storage area and depressing gym. They wanted to increase the livable square footage of their home with a cohesive finished basement design, while incorporating space for the kids and adults to hang out.
“We wanted to make sure that upon renovating the basement, that we can have a place where we can spend time and watch movies, but also entertain and showcase the wine collection that we have,” Karen said.
After a long search comparing many different remodeling companies, Karen and Chad found Advance Design Studio. They were drawn towards the unique “Common Sense Remodeling” process that simplifies the renovation experience into predictable steps focused on customer satisfaction.
“There are so many other design/build companies, who may not have transparency, or a focused process in mind and I think that is what separated Advance Design Studio from the rest,” Karen said.
Karen loved how designer Claudia Pop was able to take very high-level concepts, “non-negotiable items” and implement them in the initial 3D drawings. Claudia and Project Manager DJ Yurik kept the couple in constant communication through the project. “Claudia was very receptive to the ideas we had, but she was also very good at infusing her own points and thoughts, she was very responsive, and we had an open line of communication,” Karen said.
A very important part of the basement renovation for the couple was the home gym and sauna. The “high-end hotel” look and feel of the openly blended work out area is both highly functional and beautiful to look at. The home sauna gives them a place to relax after a long day of work or a tough workout. “The gym was a very important feature for us,” Karen said. “And I think (Advance Design) did a very great job in not only making the gym a functional area, but also an aesthetic point in our basement”.
An extremely unique wow-factor in this basement is the walk in glass wine cellar that elegantly displays Karen and Chad’s extensive wine collection. Immediate access to the stunning wet bar accompanies the wine cellar to make this basement a popular spot for friends and family.
The custom-built wine bar brings together two natural elements; Calacatta Vicenza Quartz and thick distressed Black Walnut. Sophisticated yet warm Graphite Dura Supreme cabinetry provides contrast to the soft beige walls and the Calacatta Gold backsplash. An undermount sink across from the bar in a matching Calacatta Vicenza Quartz countertop adds functionality and convenience to the bar, while identical distressed walnut floating shelves add an interesting design element and increased storage. Rich true brown Rustic Oak hardwood floors soften and warm the space drawing all the areas together.
Across from the bar is a comfortable living area perfect for the family to sit down at a watch a movie. A full bath completes this finished basement with a spacious walk-in shower, Cocoa Brown Dura Supreme vanity with Calacatta Vicenza Quartz countertop, a crisp white sink and a stainless-steel Voss faucet.
Advance Design’s Common Sense process gives clients the opportunity to walk through the basement renovation process one step at a time, in a completely predictable and controlled environment. “Everything was designed and built exactly how we envisioned it, and we are really enjoying it to it’s full potential,” Karen said.
Constantly striving for customer satisfaction, Advance Design’s success is heavily reliant upon happy clients referring their friends and family. “We definitely will and have recommended Advance Design Studio to friends who are looking to embark on a remodeling project small or large,” Karen exclaimed at the completion of her project.
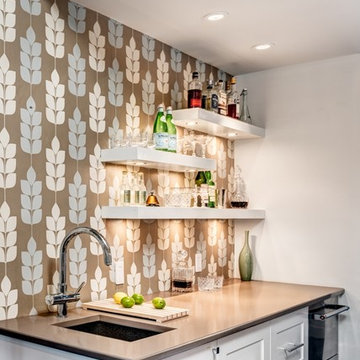
Modelo de bar en casa con fregadero tradicional renovado pequeño con fregadero bajoencimera, puertas de armario blancas, armarios con paneles empotrados, encimera de cuarzo compacto, salpicadero marrón, salpicadero de azulejos de piedra y suelo de madera oscura
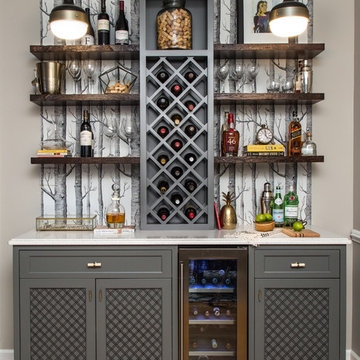
Kyle Caldwell
Ejemplo de bar en casa con fregadero lineal tradicional renovado de tamaño medio con armarios estilo shaker, puertas de armario grises, encimera de cuarzo compacto, suelo de madera en tonos medios y encimeras blancas
Ejemplo de bar en casa con fregadero lineal tradicional renovado de tamaño medio con armarios estilo shaker, puertas de armario grises, encimera de cuarzo compacto, suelo de madera en tonos medios y encimeras blancas
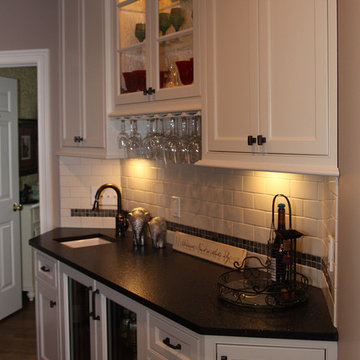
Wet Bar area as part of a full Kitchen Remodel. Custom-made and painted inset shaker style cabinets. Quartz Countertops and 3 x 6 subway tile
Foto de bar en casa con fregadero lineal clásico renovado pequeño con fregadero bajoencimera, armarios con rebordes decorativos, puertas de armario blancas, encimera de cuarzo compacto, salpicadero blanco, salpicadero de azulejos de cerámica y suelo de madera en tonos medios
Foto de bar en casa con fregadero lineal clásico renovado pequeño con fregadero bajoencimera, armarios con rebordes decorativos, puertas de armario blancas, encimera de cuarzo compacto, salpicadero blanco, salpicadero de azulejos de cerámica y suelo de madera en tonos medios
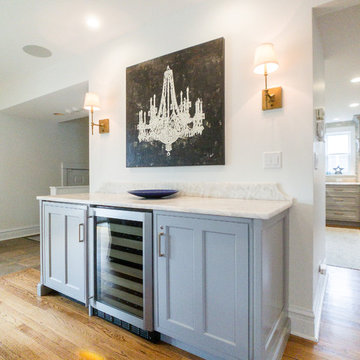
Ejemplo de bar en casa lineal tradicional renovado de tamaño medio con armarios con paneles empotrados, puertas de armario grises, encimera de cuarzo compacto, suelo de madera en tonos medios, suelo marrón y encimeras blancas

Corner area of this house that is used for a dry bar and sitting area, next to a beautiful and orignal fireplace. The dry bar has two under counter fridges with a tower and glass display. Floating shelves with a picture light over head that ties in with the kitchen picture light.

This small but practical bar packs a bold design punch. It's complete with wine refrigerator, icemaker, a liquor storage cabinet pullout and a bar sink. LED lighting provides shimmer to the glass cabinets and metallic backsplash tile, while a glass and gold chandelier adds drama. Quartz countertops provide ease in cleaning and peace of mind against wine stains. The arched entry ways lead to the kitchen and dining areas, while the opening to the hallway provides the perfect place to walk up and converse at the bar.

By removing the closets there was enough space to add the needed appliances, plumbing and cabinets to transform this space into a luxury bar area. While incorporating the adjacent space’s materials and finishes (stained walnut cabinets, painted maple cabinets and matte quartz countertops with a hint of gold and purple glitz), a distinctive style was created by using the white maple cabinets for wall cabinets and the slab walnut veneer for base cabinets to anchor the space. The centered glass door wall cabinet provides an ideal location for displaying drinkware while the floating shelves serve as a display for three-dimensional art. To provide maximum function, roll out trays and a two-tiered cutlery divider was integrated into the cabinets. In addition, the bar includes integrated wine storage with refrigerator drawers which is ideal not only for wine but also bottled water, mixers and condiments for the bar. This entertainment area was finished by adding an integrated ice maker and a Galley sink, which is a workstation equipped with a 5-piece culinary kit including cutting board, drying rack, colander, bowl, and lower-tier platform, providing pure luxury for slicing garnishes and condiments for cocktail hour.
1.986 fotos de bares en casa clásicos renovados con encimera de cuarzo compacto
2