1.080 fotos de bares en casa clásicos renovados con armarios con paneles lisos
Filtrar por
Presupuesto
Ordenar por:Popular hoy
1 - 20 de 1080 fotos
Artículo 1 de 3

Ejemplo de bar en casa con fregadero lineal tradicional renovado con fregadero bajoencimera, armarios con paneles lisos, puertas de armario grises, salpicadero blanco, suelo de madera en tonos medios, suelo marrón y encimeras grises

A lower level home bar in a Bettendorf Iowa home with LED-lit whiskey barrel planks, Koch Knotty Alder gray cabinetry, and Cambria Quartz counters in Charlestown design. Galveston series pendant lighting by Quorum also featured. Design and select materials by Village Home Stores for Kerkhoff Homes of the Quad Cities.

Ejemplo de bar en casa de galera clásico renovado pequeño con fregadero bajoencimera, armarios con paneles lisos, puertas de armario grises, encimera de mármol, salpicadero blanco, salpicadero de mármol, suelo de madera oscura, suelo marrón y encimeras blancas

The lower level is the perfect space to host a party or to watch the game. The bar is set off by dark cabinets, a mirror backsplash, and brass accents. The table serves as the perfect spot for a poker game or a board game.
The Plymouth was designed to fit into the existing architecture vernacular featuring round tapered columns and eyebrow window but with an updated flair in a modern farmhouse finish. This home was designed to fit large groups for entertaining while the size of the spaces can make for intimate family gatherings.
The interior pallet is neutral with splashes of blue and green for a classic feel with a modern twist. Off of the foyer you can access the home office wrapped in a two tone grasscloth and a built in bookshelf wall finished in dark brown. Moving through to the main living space are the open concept kitchen, dining and living rooms where the classic pallet is carried through in neutral gray surfaces with splashes of blue as an accent. The plan was designed for a growing family with 4 bedrooms on the upper level, including the master. The Plymouth features an additional bedroom and full bathroom as well as a living room and full bar for entertaining.
Photographer: Ashley Avila Photography
Interior Design: Vision Interiors by Visbeen
Builder: Joel Peterson Homes
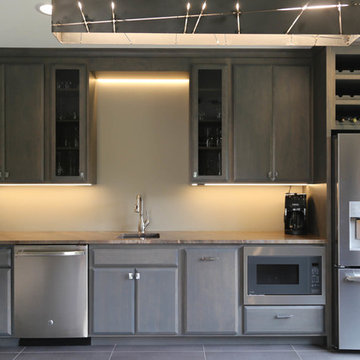
Modelo de bar en casa con fregadero lineal clásico renovado de tamaño medio con fregadero bajoencimera, armarios con paneles lisos, puertas de armario grises, encimera de granito, suelo de baldosas de porcelana, suelo gris y encimeras marrones

Modelo de bar en casa con fregadero lineal tradicional renovado con fregadero bajoencimera, armarios con paneles lisos, puertas de armario negras, salpicadero de metal, moqueta, suelo gris y encimeras blancas

Built by: Ruben Alamillo
ruby2sday52@gmail.com
951.941.8304
This bar features a wine refrigerator at each end and doors applied to match the cabinet doors.
Materials used for this project are a 36”x 12’ Parota live edge slab for the countertop, paint grade plywood for the cabinets, and 1/2” x 2” x 12” wood planks that were painted & textured for the wall background. The shelves and decor provided by the designer.

Diseño de bar en casa con fregadero lineal tradicional renovado con fregadero bajoencimera, armarios con paneles lisos, puertas de armario blancas, salpicadero rosa y encimeras grises
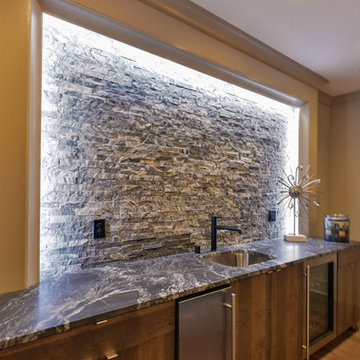
Ejemplo de bar en casa con barra de bar lineal clásico renovado grande con fregadero bajoencimera, armarios con paneles lisos, puertas de armario de madera en tonos medios, encimera de mármol, salpicadero de azulejos de piedra y suelo de madera oscura
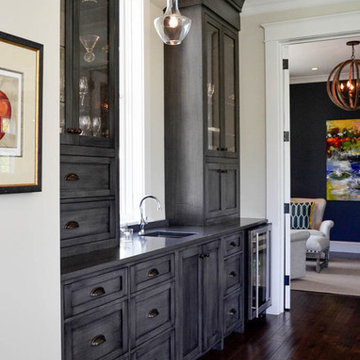
Built by Burg Homes & Design Inc. Interior Design by Ann Braaten. Photos by Nicole Casper
Foto de bar en casa con fregadero lineal clásico renovado con fregadero bajoencimera, armarios con paneles lisos, puertas de armario grises, suelo de madera oscura y suelo marrón
Foto de bar en casa con fregadero lineal clásico renovado con fregadero bajoencimera, armarios con paneles lisos, puertas de armario grises, suelo de madera oscura y suelo marrón

J Kretschmer
Diseño de bar en casa con fregadero lineal tradicional renovado de tamaño medio con fregadero bajoencimera, armarios con paneles lisos, puertas de armario de madera clara, salpicadero beige, salpicadero de azulejos tipo metro, encimera de cuarcita, suelo de baldosas de porcelana, suelo beige y encimeras beige
Diseño de bar en casa con fregadero lineal tradicional renovado de tamaño medio con fregadero bajoencimera, armarios con paneles lisos, puertas de armario de madera clara, salpicadero beige, salpicadero de azulejos tipo metro, encimera de cuarcita, suelo de baldosas de porcelana, suelo beige y encimeras beige

Foto de bar en casa en L clásico renovado de tamaño medio con armarios con paneles lisos, puertas de armario blancas, encimera de cuarcita, salpicadero verde, salpicadero de losas de piedra, suelo vinílico, suelo marrón y encimeras grises

Modelo de bar en casa con fregadero lineal tradicional renovado pequeño con fregadero bajoencimera, armarios con paneles lisos, puertas de armario azules, encimera de cuarzo compacto, salpicadero negro, salpicadero de azulejos de cerámica, suelo de madera en tonos medios, suelo marrón y encimeras blancas

Ejemplo de bar en casa con fregadero lineal tradicional renovado de tamaño medio con fregadero bajoencimera, armarios con paneles lisos, puertas de armario de madera clara, encimera de cemento, salpicadero negro, salpicadero de azulejos de porcelana, suelo de cemento, suelo blanco y encimeras negras

Foto de bar en casa con barra de bar en L clásico renovado con fregadero bajoencimera, armarios con paneles lisos, puertas de armario grises, salpicadero azul, salpicadero con mosaicos de azulejos, suelo de madera en tonos medios, suelo marrón y encimeras grises

This unused space provided the perfect spot for a recessed bar. Floating shelves display glass ware, liquor is stored in the base cabinet and wine bottles abound in the wine refrigerator.

This elegant home is a modern medley of design with metal accents, pastel hues, bright upholstery, wood flooring, and sleek lighting.
Project completed by Wendy Langston's Everything Home interior design firm, which serves Carmel, Zionsville, Fishers, Westfield, Noblesville, and Indianapolis.
To learn more about this project, click here:
https://everythinghomedesigns.com/portfolio/mid-west-living-project/

This house was built in 1994 and our clients have been there since day one. They wanted a complete refresh in their kitchen and living areas and a few other changes here and there; now that the kids were all off to college! They wanted to replace some things, redesign some things and just repaint others. They didn’t like the heavy textured walls, so those were sanded down, re-textured and painted throughout all of the remodeled areas.
The kitchen change was the most dramatic by painting the original cabinets a beautiful bluish-gray color; which is Benjamin Moore Gentleman’s Gray. The ends and cook side of the island are painted SW Reflection but on the front is a gorgeous Merola “Arte’ white accent tile. Two Island Pendant Lights ‘Aideen 8-light Geometric Pendant’ in a bronze gold finish hung above the island. White Carrara Quartz countertops were installed below the Viviano Marmo Dolomite Arabesque Honed Marble Mosaic tile backsplash. Our clients wanted to be able to watch TV from the kitchen as well as from the family room but since the door to the powder bath was on the wall of breakfast area (no to mention opening up into the room), it took up good wall space. Our designers rearranged the powder bath, moving the door into the laundry room and closing off the laundry room with a pocket door, so they can now hang their TV/artwork on the wall facing the kitchen, as well as another one in the family room!
We squared off the arch in the doorway between the kitchen and bar/pantry area, giving them a more updated look. The bar was also painted the same blue as the kitchen but a cool Moondrop Water Jet Cut Glass Mosaic tile was installed on the backsplash, which added a beautiful accent! All kitchen cabinet hardware is ‘Amerock’ in a champagne finish.
In the family room, we redesigned the cabinets to the right of the fireplace to match the other side. The homeowners had invested in two new TV’s that would hang on the wall and display artwork when not in use, so the TV cabinet wasn’t needed. The cabinets were painted a crisp white which made all of their decor really stand out. The fireplace in the family room was originally red brick with a hearth for seating. The brick was removed and the hearth was lowered to the floor and replaced with E-Stone White 12x24” tile and the fireplace surround is tiled with Heirloom Pewter 6x6” tile.
The formal living room used to be closed off on one side of the fireplace, which was a desk area in the kitchen. The homeowners felt that it was an eye sore and it was unnecessary, so we removed that wall, opening up both sides of the fireplace into the formal living room. Pietra Tiles Aria Crystals Beach Sand tiles were installed on the kitchen side of the fireplace and the hearth was leveled with the floor and tiled with E-Stone White 12x24” tile.
The laundry room was redesigned, adding the powder bath door but also creating more storage space. Waypoint flat front maple cabinets in painted linen were installed above the appliances, with Top Knobs “Hopewell” polished chrome pulls. Elements Carrara Quartz countertops were installed above the appliances, creating that added space. 3x6” white ceramic subway tile was used as the backsplash, creating a clean and crisp laundry room! The same tile on the hearths of both fireplaces (E-Stone White 12x24”) was installed on the floor.
The powder bath was painted and 12x36” Ash Fiber Ceramic tile was installed vertically on the wall behind the sink. All hardware was updated with the Signature Hardware “Ultra”Collection and Shades of Light “Sleekly Modern” new vanity lights were installed.
All new wood flooring was installed throughout all of the remodeled rooms making all of the rooms seamlessly flow into each other. The homeowners love their updated home!
Design/Remodel by Hatfield Builders & Remodelers | Photography by Versatile Imaging
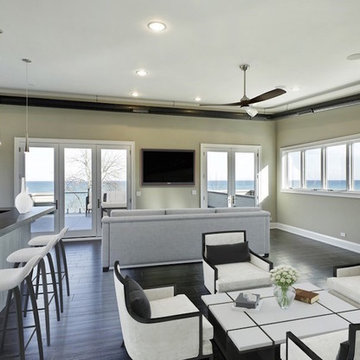
1313- 12 Cliff Road, Highland Park, IL, This new construction lakefront home exemplifies modern luxury living at its finest. Built on the site of the original 1893 Ft. Sheridan Pumping Station, this 4 bedroom, 6 full & 1 half bath home is a dream for any entertainer. Picturesque views of Lake Michigan from every level plus several outdoor spaces where you can enjoy this magnificent setting. The 1st level features an Abruzzo custom chef’s kitchen opening to a double height great room.
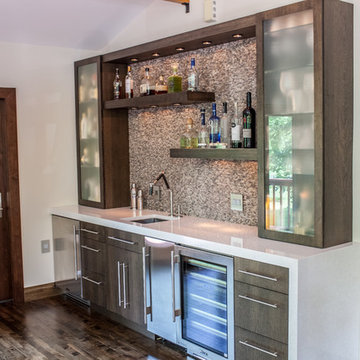
Modelo de bar en casa con fregadero lineal tradicional renovado pequeño con fregadero bajoencimera, armarios con paneles lisos, encimera de acrílico, salpicadero verde, salpicadero con mosaicos de azulejos, suelo de madera oscura y puertas de armario marrones
1.080 fotos de bares en casa clásicos renovados con armarios con paneles lisos
1