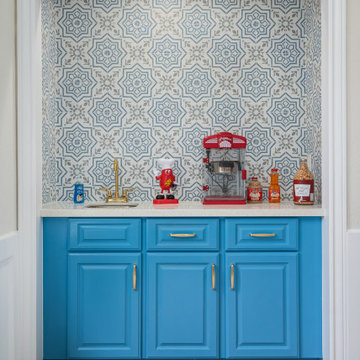110 fotos de bares en casa azules con suelo marrón
Filtrar por
Presupuesto
Ordenar por:Popular hoy
1 - 20 de 110 fotos
Artículo 1 de 3

Interior design by Tineke Triggs of Artistic Designs for Living. Photography by Laura Hull.
Imagen de bar en casa con fregadero de galera tradicional grande con fregadero encastrado, puertas de armario azules, encimera de madera, encimeras marrones, armarios tipo vitrina, salpicadero azul, salpicadero de madera, suelo de madera oscura y suelo marrón
Imagen de bar en casa con fregadero de galera tradicional grande con fregadero encastrado, puertas de armario azules, encimera de madera, encimeras marrones, armarios tipo vitrina, salpicadero azul, salpicadero de madera, suelo de madera oscura y suelo marrón

A pass through bar was created between the dining area and the hallway, allowing custom cabinetry, a wine fridge and mosaic tile and stone backsplash to live. The client's collection of blown glass stemware are showcased in the lit cabinets above the serving stations that have hand-painted French tiles within their backsplash.

Modelo de bar en casa con fregadero de galera bohemio con puertas de armario verdes, salpicadero negro, suelo de madera oscura y suelo marrón

1000 Words Marketing
Imagen de bar en casa con fregadero de galera clásico renovado de tamaño medio con armarios con paneles empotrados, puertas de armario azules, encimera de cuarzo compacto, salpicadero blanco, salpicadero de azulejos de porcelana, suelo de madera en tonos medios, suelo marrón y encimeras blancas
Imagen de bar en casa con fregadero de galera clásico renovado de tamaño medio con armarios con paneles empotrados, puertas de armario azules, encimera de cuarzo compacto, salpicadero blanco, salpicadero de azulejos de porcelana, suelo de madera en tonos medios, suelo marrón y encimeras blancas

With an elegant bar on one side and a cozy fireplace on the other, this sitting room is sure to keep guests happy and entertained. Custom cabinetry and mantel, Neolith counter top and fireplace surround, and shiplap accents finish this room.

The newly created dry bar sits in the previous kitchen space, which connects the original formal dining room with the addition that is home to the new kitchen. A great spot for entertaining.

Birchwood Construction had the pleasure of working with Jonathan Lee Architects to revitalize this beautiful waterfront cottage. Located in the historic Belvedere Club community, the home's exterior design pays homage to its original 1800s grand Southern style. To honor the iconic look of this era, Birchwood craftsmen cut and shaped custom rafter tails and an elegant, custom-made, screen door. The home is framed by a wraparound front porch providing incomparable Lake Charlevoix views.
The interior is embellished with unique flat matte-finished countertops in the kitchen. The raw look complements and contrasts with the high gloss grey tile backsplash. Custom wood paneling captures the cottage feel throughout the rest of the home. McCaffery Painting and Decorating provided the finishing touches by giving the remodeled rooms a fresh coat of paint.
Photo credit: Phoenix Photographic

Foto de bar en casa con barra de bar en L contemporáneo grande con armarios abiertos, puertas de armario negras, salpicadero multicolor, suelo de madera en tonos medios, suelo marrón, encimeras multicolor, fregadero bajoencimera, encimera de granito y salpicadero de losas de piedra

Wet Bar - Family Room Wet Bar under stairwell
Ejemplo de bar en casa con fregadero lineal tradicional con fregadero bajoencimera, armarios estilo shaker, puertas de armario grises, suelo de madera oscura y suelo marrón
Ejemplo de bar en casa con fregadero lineal tradicional con fregadero bajoencimera, armarios estilo shaker, puertas de armario grises, suelo de madera oscura y suelo marrón

Imagen de bar en casa con carrito de bar bohemio con suelo de madera oscura y suelo marrón
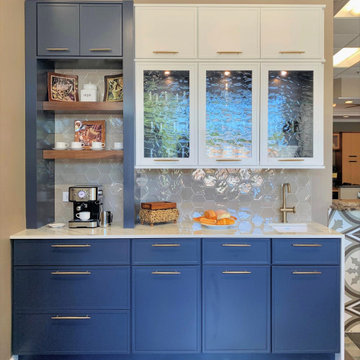
Coffee bar in white and blue with walnut accents
Imagen de bar en casa con fregadero bohemio de tamaño medio con fregadero bajoencimera, armarios con paneles empotrados, puertas de armario azules, salpicadero marrón, salpicadero de azulejos de cerámica, suelo de baldosas de porcelana, suelo marrón y encimeras blancas
Imagen de bar en casa con fregadero bohemio de tamaño medio con fregadero bajoencimera, armarios con paneles empotrados, puertas de armario azules, salpicadero marrón, salpicadero de azulejos de cerámica, suelo de baldosas de porcelana, suelo marrón y encimeras blancas

Gorgeous all blue kitchen cabinetry featuring brass and gold accents on hood, pendant lights and cabinetry hardware. The stunning intracoastal waterway views and sparkling turquoise water add more beauty to this fabulous kitchen.
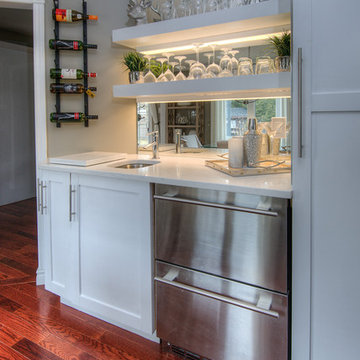
Imagen de bar en casa con fregadero lineal contemporáneo pequeño con fregadero bajoencimera, armarios estilo shaker, puertas de armario blancas, encimera de cuarzo compacto, salpicadero con efecto espejo, suelo de madera en tonos medios, suelo marrón y encimeras blancas
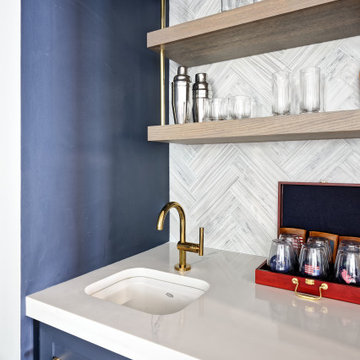
Modelo de bar en casa con fregadero lineal marinero de tamaño medio con fregadero bajoencimera, armarios estilo shaker, puertas de armario azules, encimera de cuarzo compacto, salpicadero verde, salpicadero de azulejos de porcelana, suelo de madera clara, suelo marrón y encimeras blancas

Pool house galley kitchen with concrete flooring for indoor-outdoor flow, as well as color, texture, and durability. The small galley kitchen, covered in Ann Sacks tile and custom shelves, serves as wet bar and food prep area for the family and their guests for frequent pool parties.
Polished concrete flooring carries out to the pool deck connecting the spaces, including a cozy sitting area flanked by a board form concrete fireplace, and appointed with comfortable couches for relaxation long after dark. Poolside chaises provide multiple options for lounging and sunbathing, and expansive Nano doors poolside open the entire structure to complete the indoor/outdoor objective.
Photo credit: Kerry Hamilton

Finished Basement, Diner Booth, Bar Area, Kitchenette, Kitchen, Elevated Bar, Granite Countertops, Cherry Cabinets, Tiled Backsplash, Wet Bar, Slate Flooring, Tiled Floor, Footrest, Bar Height Counter, Built-In Cabinets, Entertainment Unit, Surround Sound, Walk-Out Basement, Kids Play Area, Full Basement Bathroom, Bathroom, Basement Shower, Entertaining Space, Malvern, West Chester, Downingtown, Chester Springs, Wayne, Wynnewood, Glen Mills, Media, Newtown Square, Chadds Ford, Kennett Square, Aston, Berwyn, Frazer, Main Line, Phoenixville,

Imagen de bar en casa con barra de bar de galera tradicional renovado grande con fregadero encastrado, armarios tipo vitrina, puertas de armario grises, encimera de cemento, salpicadero de azulejos de cerámica, suelo vinílico, suelo marrón, salpicadero multicolor y encimeras grises
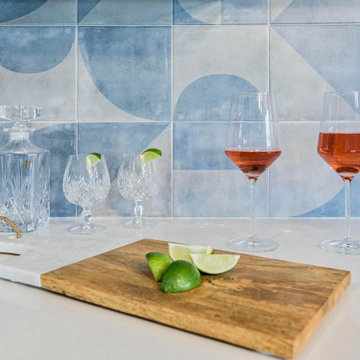
Home Bar
Ejemplo de bar en casa lineal minimalista de tamaño medio con armarios estilo shaker, puertas de armario azules, encimera de cuarcita, salpicadero azul, salpicadero de azulejos de cerámica, suelo de baldosas de cerámica, suelo marrón y encimeras blancas
Ejemplo de bar en casa lineal minimalista de tamaño medio con armarios estilo shaker, puertas de armario azules, encimera de cuarcita, salpicadero azul, salpicadero de azulejos de cerámica, suelo de baldosas de cerámica, suelo marrón y encimeras blancas

Marshall Evan Photography
Ejemplo de bar en casa lineal tradicional renovado de tamaño medio con armarios estilo shaker, puertas de armario negras, encimera de granito, salpicadero multicolor, salpicadero de ladrillos, suelo de madera en tonos medios, suelo marrón y encimeras marrones
Ejemplo de bar en casa lineal tradicional renovado de tamaño medio con armarios estilo shaker, puertas de armario negras, encimera de granito, salpicadero multicolor, salpicadero de ladrillos, suelo de madera en tonos medios, suelo marrón y encimeras marrones
110 fotos de bares en casa azules con suelo marrón
1
