92 fotos de bares en casa azules con suelo de madera en tonos medios
Filtrar por
Presupuesto
Ordenar por:Popular hoy
1 - 20 de 92 fotos
Artículo 1 de 3

Our Austin studio decided to go bold with this project by ensuring that each space had a unique identity in the Mid-Century Modern style bathroom, butler's pantry, and mudroom. We covered the bathroom walls and flooring with stylish beige and yellow tile that was cleverly installed to look like two different patterns. The mint cabinet and pink vanity reflect the mid-century color palette. The stylish knobs and fittings add an extra splash of fun to the bathroom.
The butler's pantry is located right behind the kitchen and serves multiple functions like storage, a study area, and a bar. We went with a moody blue color for the cabinets and included a raw wood open shelf to give depth and warmth to the space. We went with some gorgeous artistic tiles that create a bold, intriguing look in the space.
In the mudroom, we used siding materials to create a shiplap effect to create warmth and texture – a homage to the classic Mid-Century Modern design. We used the same blue from the butler's pantry to create a cohesive effect. The large mint cabinets add a lighter touch to the space.
---
Project designed by the Atomic Ranch featured modern designers at Breathe Design Studio. From their Austin design studio, they serve an eclectic and accomplished nationwide clientele including in Palm Springs, LA, and the San Francisco Bay Area.
For more about Breathe Design Studio, see here: https://www.breathedesignstudio.com/
To learn more about this project, see here: https://www.breathedesignstudio.com/atomic-ranch

A pass through bar was created between the dining area and the hallway, allowing custom cabinetry, a wine fridge and mosaic tile and stone backsplash to live. The client's collection of blown glass stemware are showcased in the lit cabinets above the serving stations that have hand-painted French tiles within their backsplash.

A colorful and bold bar addition to a neutral space. The clean contemporary under cabinet lighting inlayed in the floating distressed wood shelves adds a beautiful detail.
Photo Credit: Bob Fortner

1000 Words Marketing
Imagen de bar en casa con fregadero de galera clásico renovado de tamaño medio con armarios con paneles empotrados, puertas de armario azules, encimera de cuarzo compacto, salpicadero blanco, salpicadero de azulejos de porcelana, suelo de madera en tonos medios, suelo marrón y encimeras blancas
Imagen de bar en casa con fregadero de galera clásico renovado de tamaño medio con armarios con paneles empotrados, puertas de armario azules, encimera de cuarzo compacto, salpicadero blanco, salpicadero de azulejos de porcelana, suelo de madera en tonos medios, suelo marrón y encimeras blancas

Photo by Christopher Stark.
Ejemplo de bar en casa con fregadero en L clásico renovado con armarios estilo shaker, puertas de armario de madera clara, suelo de madera en tonos medios, suelo beige y encimeras blancas
Ejemplo de bar en casa con fregadero en L clásico renovado con armarios estilo shaker, puertas de armario de madera clara, suelo de madera en tonos medios, suelo beige y encimeras blancas

With an elegant bar on one side and a cozy fireplace on the other, this sitting room is sure to keep guests happy and entertained. Custom cabinetry and mantel, Neolith counter top and fireplace surround, and shiplap accents finish this room.

Birchwood Construction had the pleasure of working with Jonathan Lee Architects to revitalize this beautiful waterfront cottage. Located in the historic Belvedere Club community, the home's exterior design pays homage to its original 1800s grand Southern style. To honor the iconic look of this era, Birchwood craftsmen cut and shaped custom rafter tails and an elegant, custom-made, screen door. The home is framed by a wraparound front porch providing incomparable Lake Charlevoix views.
The interior is embellished with unique flat matte-finished countertops in the kitchen. The raw look complements and contrasts with the high gloss grey tile backsplash. Custom wood paneling captures the cottage feel throughout the rest of the home. McCaffery Painting and Decorating provided the finishing touches by giving the remodeled rooms a fresh coat of paint.
Photo credit: Phoenix Photographic

Foto de bar en casa con barra de bar en L contemporáneo grande con armarios abiertos, puertas de armario negras, salpicadero multicolor, suelo de madera en tonos medios, suelo marrón, encimeras multicolor, fregadero bajoencimera, encimera de granito y salpicadero de losas de piedra

Modelo de bar en casa con fregadero lineal tradicional renovado de tamaño medio con fregadero bajoencimera, armarios tipo vitrina, puertas de armario de madera en tonos medios, encimera de acrílico, salpicadero multicolor, salpicadero de azulejos de piedra, suelo de madera en tonos medios y suelo gris

Cambria Portrush quartz and slate blue cabinets in a home wet bar area.
Modelo de bar en casa con fregadero lineal actual con fregadero bajoencimera, armarios con rebordes decorativos, puertas de armario azules, encimera de cuarzo compacto, salpicadero multicolor, puertas de cuarzo sintético, suelo de madera en tonos medios y encimeras multicolor
Modelo de bar en casa con fregadero lineal actual con fregadero bajoencimera, armarios con rebordes decorativos, puertas de armario azules, encimera de cuarzo compacto, salpicadero multicolor, puertas de cuarzo sintético, suelo de madera en tonos medios y encimeras multicolor
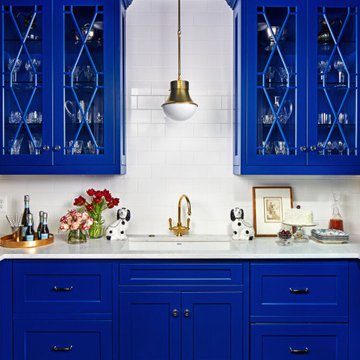
For this stunning home, our St. Pete studio created a bold, bright, balanced design plan to invoke a sophisticated vibe. Our love for the color blue was included in the carefully planned color scheme of the home. We added a gorgeous blue and white rug in the entryway to create a fabulous first impression. The adjacent living room got soft blue accents creating a cozy ambience. In the formal dining area, we added a beautiful wallpaper with fun prints to complement the stylish furniture. Another lovely wallpaper with fun blue and yellow details creates a cheerful ambience in the breakfast corner near the beautiful kitchen. The bedrooms have a neutral palette creating an elegant and relaxing vibe. A stunning home bar with black and white accents and stylish wooden furniture adds an elegant flourish.
---
Pamela Harvey Interiors offers interior design services in St. Petersburg and Tampa, and throughout Florida's Suncoast area, from Tarpon Springs to Naples, including Bradenton, Lakewood Ranch, and Sarasota.
For more about Pamela Harvey Interiors, see here: https://www.pamelaharveyinteriors.com/
To learn more about this project, see here: https://www.pamelaharveyinteriors.com/portfolio-galleries/interior-mclean-va
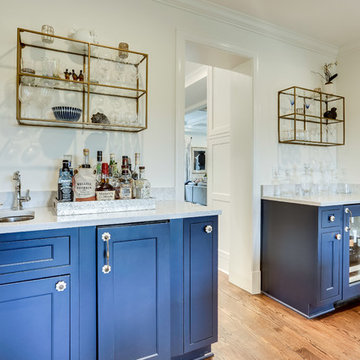
Designed by Daniel Altmann of Reico Kitchen & Bath, this Arlington, VA transitional inspired design of the kitchen and butler's pantry features Greenfield Cabinetry in the Jackson inset style door in 2 finishes. The perimeter cabinet features a Glacier finish while the kitchen island and butler's pantry in a Nebula finish. The countertops throughout the space feature engineered stone from Silestone in the color Pearl Jasmine. Kitchen appliances are by KitchenAid. Photos courtesy of BTW Images LLC.
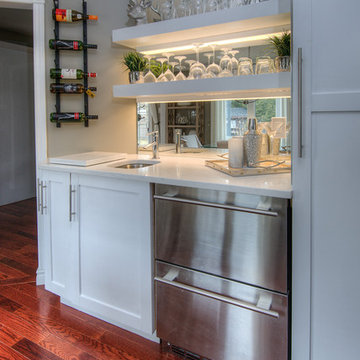
Imagen de bar en casa con fregadero lineal contemporáneo pequeño con fregadero bajoencimera, armarios estilo shaker, puertas de armario blancas, encimera de cuarzo compacto, salpicadero con efecto espejo, suelo de madera en tonos medios, suelo marrón y encimeras blancas
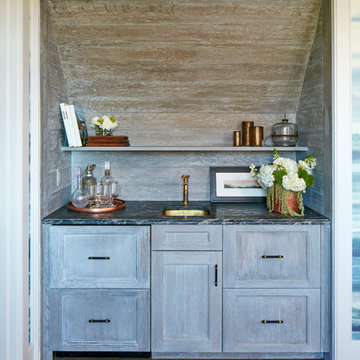
Nestled in the dunes on a double ocean front lot, the interior of this magnificent home is comprised of bespoke furnishings designed and built for each space. Carefully selected antiques and eclectic artwork blend colors and textures to create a comfortable, fresh palette balancing formality with a touch of whimsy granting the classic architecture an unexpected and lighthearted feel.
Photography: Dana Hoff

Foto de bar en casa con fregadero lineal marinero de tamaño medio con fregadero bajoencimera, armarios estilo shaker, puertas de armario azules, salpicadero de metal, suelo de madera en tonos medios y encimeras blancas

Marshall Evan Photography
Ejemplo de bar en casa lineal tradicional renovado de tamaño medio con armarios estilo shaker, puertas de armario negras, encimera de granito, salpicadero multicolor, salpicadero de ladrillos, suelo de madera en tonos medios, suelo marrón y encimeras marrones
Ejemplo de bar en casa lineal tradicional renovado de tamaño medio con armarios estilo shaker, puertas de armario negras, encimera de granito, salpicadero multicolor, salpicadero de ladrillos, suelo de madera en tonos medios, suelo marrón y encimeras marrones
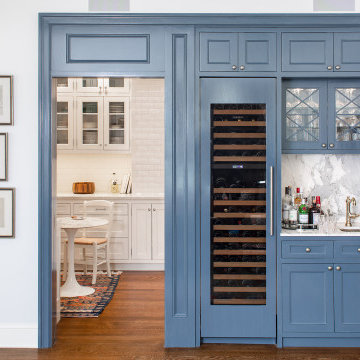
Diseño de bar en casa con fregadero de galera tradicional renovado pequeño con fregadero bajoencimera, armarios estilo shaker, puertas de armario azules, encimera de mármol, salpicadero blanco, salpicadero de losas de piedra, suelo de madera en tonos medios, suelo marrón y encimeras blancas
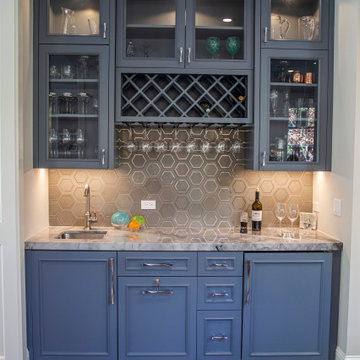
Walker Zanger Backsplash. Super White Quartzite
Modelo de bar en casa con fregadero lineal de estilo americano de tamaño medio con fregadero bajoencimera, armarios con paneles empotrados, puertas de armario grises, encimera de cuarcita, salpicadero de azulejos de piedra, suelo de madera en tonos medios y encimeras blancas
Modelo de bar en casa con fregadero lineal de estilo americano de tamaño medio con fregadero bajoencimera, armarios con paneles empotrados, puertas de armario grises, encimera de cuarcita, salpicadero de azulejos de piedra, suelo de madera en tonos medios y encimeras blancas

Reagan Taylor Photography
Foto de bar en casa con fregadero en L actual con fregadero bajoencimera, armarios con paneles lisos, puertas de armario azules, suelo de madera en tonos medios, suelo marrón y encimeras grises
Foto de bar en casa con fregadero en L actual con fregadero bajoencimera, armarios con paneles lisos, puertas de armario azules, suelo de madera en tonos medios, suelo marrón y encimeras grises
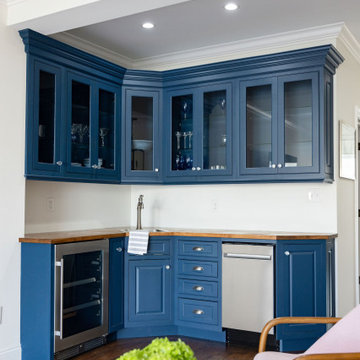
This stunning townhouse located in the city of Baltimore has both style and charm. Featuring a first floor sunroom, large backyard, Juliet balcony off the master bedroom, shiplap detail in the hallway leading up to the second floor, and third floor addition showcasing a deck, wet bar, and lounge, this home really is the perfect oasis for a powerhouse woman and her friends.
92 fotos de bares en casa azules con suelo de madera en tonos medios
1