406 fotos de baños únicos con encimeras verdes
Filtrar por
Presupuesto
Ordenar por:Popular hoy
81 - 100 de 406 fotos
Artículo 1 de 3
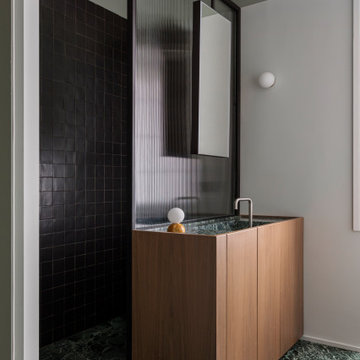
Bagno di lui: pavimento in marmo verde alpi, zellige nere a rivestimento della doccia, vetro cannettato di seprarazione tra doccia e lavabo. Mobile lavabo su disegno in legno noce canaletto e vasca in marmo verde alpi. Rubinetteria Quadro Design, specchio sospeso da soffitto
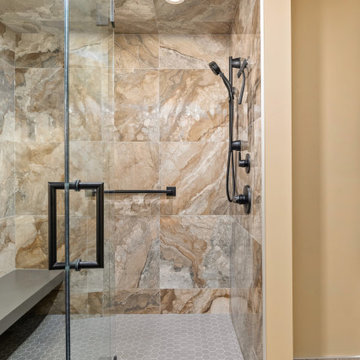
Imagen de cuarto de baño principal, único y a medida tradicional renovado grande con armarios con paneles lisos, puertas de armario marrones, ducha doble, sanitario de una pieza, baldosas y/o azulejos marrones, baldosas y/o azulejos de cerámica, paredes beige, suelo de baldosas de cerámica, lavabo bajoencimera, encimera de cuarcita, suelo marrón, ducha con puerta con bisagras, encimeras verdes y banco de ducha
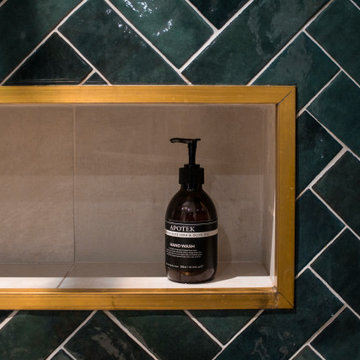
Foto de cuarto de baño principal, único y de pie retro con ducha abierta, sanitario de pared, baldosas y/o azulejos verdes, paredes verdes, lavabo de seno grande y encimeras verdes
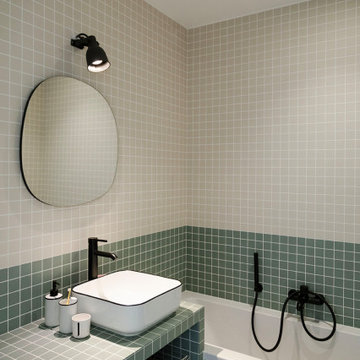
Dans cet appartement familial de 150 m², l’objectif était de rénover l’ensemble des pièces pour les rendre fonctionnelles et chaleureuses, en associant des matériaux naturels à une palette de couleurs harmonieuses.
Dans la cuisine et le salon, nous avons misé sur du bois clair naturel marié avec des tons pastel et des meubles tendance. De nombreux rangements sur mesure ont été réalisés dans les couloirs pour optimiser tous les espaces disponibles. Le papier peint à motifs fait écho aux lignes arrondies de la porte verrière réalisée sur mesure.
Dans les chambres, on retrouve des couleurs chaudes qui renforcent l’esprit vacances de l’appartement. Les salles de bain et la buanderie sont également dans des tons de vert naturel associés à du bois brut. La robinetterie noire, toute en contraste, apporte une touche de modernité. Un appartement où il fait bon vivre !
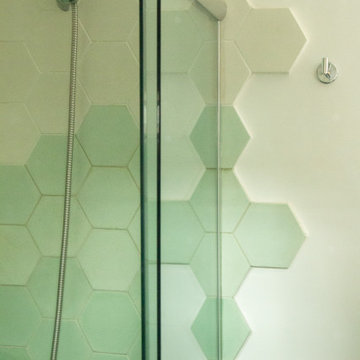
Remodelamos este baño antiguo
Cambiamos caños viejos y revestimos piso y paredes
Agregamos mampara con doble puerta corrediza.
Ejemplo de cuarto de baño principal, único, a medida y blanco y madera clásico renovado pequeño sin sin inodoro con armarios tipo mueble, puertas de armario de madera en tonos medios, baldosas y/o azulejos verdes, baldosas y/o azulejos de cemento, paredes blancas, suelo de azulejos de cemento, encimera de azulejos, suelo verde, ducha con puerta corredera, encimeras verdes y banco de ducha
Ejemplo de cuarto de baño principal, único, a medida y blanco y madera clásico renovado pequeño sin sin inodoro con armarios tipo mueble, puertas de armario de madera en tonos medios, baldosas y/o azulejos verdes, baldosas y/o azulejos de cemento, paredes blancas, suelo de azulejos de cemento, encimera de azulejos, suelo verde, ducha con puerta corredera, encimeras verdes y banco de ducha
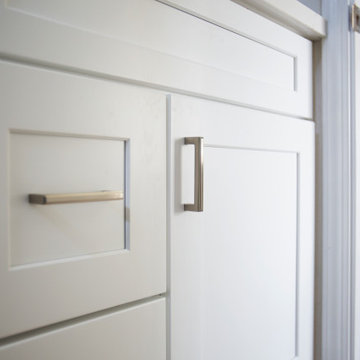
Diseño de cuarto de baño único y a medida clásico renovado pequeño con armarios estilo shaker, puertas de armario blancas, bañera encastrada, combinación de ducha y bañera, sanitario de una pieza, baldosas y/o azulejos grises, baldosas y/o azulejos de cemento, paredes blancas, suelo laminado, aseo y ducha, lavabo bajoencimera, encimera de cuarzo compacto, suelo marrón, ducha con puerta corredera y encimeras verdes
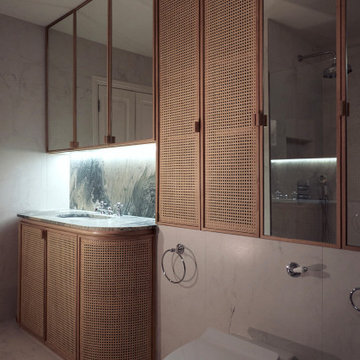
A series of light touch interventions within a Victorian terraced house in Kensington culminated with the refurbishment of the main bedroom ensuite. The existing bathroom was in need of renovation works that would benefit from key layout adjustments.
Great attention was given to the detailing of the new joinery elements in pursuit of a sumptuous and textured atmosphere. Two marble slabs were carefully sourced to clad the alcove bath and form the vanity splashback and counter. Woven rattan panels infill the oak framed cabinetry in a confluence of materials and techniques that dialogue with the pre-existing Victorian heritage.
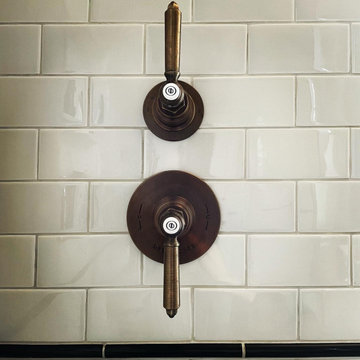
Luxury Bathroom Installation in Camberwell. Luxury Bathroom Appliances from Drummonds and Hand Made Tiles from Balineum. Its been a massive pleasure to create this amazing space for beautiful people.

In a standard 5' wide room, this bathroom incorporated many of your tips - but also the overscaled tiles with huge leaf pattern added a subtle texture while keeping the monochromatic theme.. A wood ledge helps distance the tub from the wall and creates a feeling of larger space.
Neptune Wind curved tub with a teak step in front, notice grab bar on left acts as towel bar, and the curved shower curtain bar on the ceiling.
Photography: Mark Pinkerton vi360
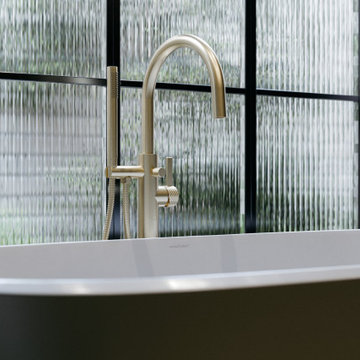
Modern green marble bathroom with brass fixtures
Ejemplo de cuarto de baño principal, único y a medida minimalista de tamaño medio con lavabo encastrado, encimera de cuarcita y encimeras verdes
Ejemplo de cuarto de baño principal, único y a medida minimalista de tamaño medio con lavabo encastrado, encimera de cuarcita y encimeras verdes
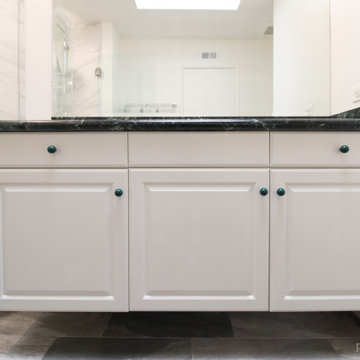
Complete Bathroom Remodel;
Installation of tile; Shower, floor and shower bench. Installation of vanity, mirror, shower enclosure and a fresh paint to finish.
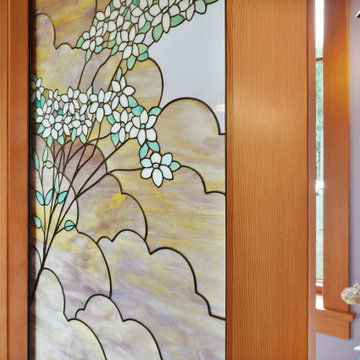
This custom home, sitting above the City within the hills of Corvallis, was carefully crafted with attention to the smallest detail. The homeowners came to us with a vision of their dream home, and it was all hands on deck between the G. Christianson team and our Subcontractors to create this masterpiece! Each room has a theme that is unique and complementary to the essence of the home, highlighted in the Swamp Bathroom and the Dogwood Bathroom. The home features a thoughtful mix of materials, using stained glass, tile, art, wood, and color to create an ambiance that welcomes both the owners and visitors with warmth. This home is perfect for these homeowners, and fits right in with the nature surrounding the home!
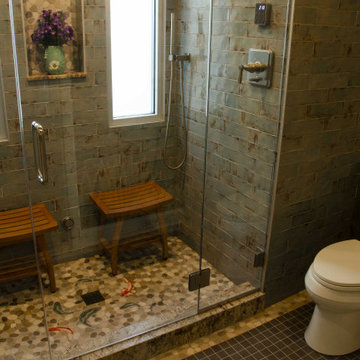
The owners of this classic “old-growth Oak trim-work and arches” 1½ story 2 BR Tudor were looking to increase the size and functionality of their first-floor bath. Their wish list included a walk-in steam shower, tiled floors and walls. They wanted to incorporate those arches where possible – a style echoed throughout the home. They also were looking for a way for someone using a wheelchair to easily access the room.
The project began by taking the former bath down to the studs and removing part of the east wall. Space was created by relocating a portion of a closet in the adjacent bedroom and part of a linen closet located in the hallway. Moving the commode and a new cabinet into the newly created space creates an illusion of a much larger bath and showcases the shower. The linen closet was converted into a shallow medicine cabinet accessed using the existing linen closet door.
The door to the bath itself was enlarged, and a pocket door installed to enhance traffic flow.
The walk-in steam shower uses a large glass door that opens in or out. The steam generator is in the basement below, saving space. The tiled shower floor is crafted with sliced earth pebbles mosaic tiling. Coy fish are incorporated in the design surrounding the drain.
Shower walls and vanity area ceilings are constructed with 3” X 6” Kyle Subway tile in dark green. The light from the two bright windows plays off the surface of the Subway tile is an added feature.
The remaining bath floor is made 2” X 2” ceramic tile, surrounded with more of the pebble tiling found in the shower and trying the two rooms together. The right choice of grout is the final design touch for this beautiful floor.
The new vanity is located where the original tub had been, repeating the arch as a key design feature. The Vanity features a granite countertop and large under-mounted sink with brushed nickel fixtures. The white vanity cabinet features two sets of large drawers.
The untiled walls feature a custom wallpaper of Henri Rousseau’s “The Equatorial Jungle, 1909,” featured in the national gallery of art. https://www.nga.gov/collection/art-object-page.46688.html
The owners are delighted in the results. This is their forever home.
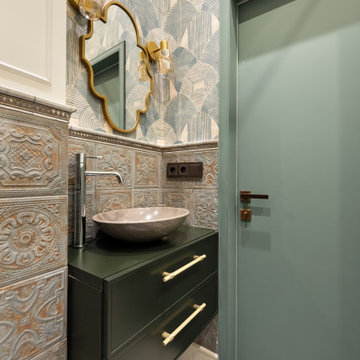
Modelo de cuarto de baño único y flotante clásico renovado pequeño sin sin inodoro con armarios con paneles empotrados, puertas de armario verdes, sanitario de pared, baldosas y/o azulejos marrones, baldosas y/o azulejos de porcelana, paredes verdes, suelo de baldosas de porcelana, aseo y ducha, lavabo encastrado, suelo beige, ducha con puerta corredera, encimeras verdes y papel pintado
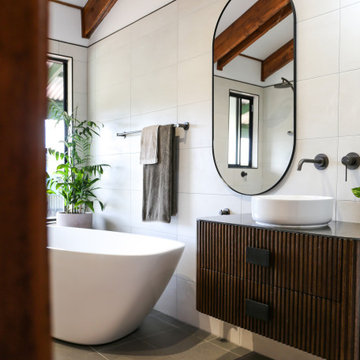
Contemporary farm house renovation.
Ejemplo de cuarto de baño principal, único, flotante y abovedado actual grande con armarios tipo mueble, puertas de armario de madera en tonos medios, bañera exenta, ducha abierta, sanitario de una pieza, baldosas y/o azulejos beige, baldosas y/o azulejos de cerámica, paredes blancas, suelo de baldosas de cerámica, lavabo sobreencimera, encimera de esteatita, suelo multicolor, ducha abierta, encimeras verdes, hornacina y machihembrado
Ejemplo de cuarto de baño principal, único, flotante y abovedado actual grande con armarios tipo mueble, puertas de armario de madera en tonos medios, bañera exenta, ducha abierta, sanitario de una pieza, baldosas y/o azulejos beige, baldosas y/o azulejos de cerámica, paredes blancas, suelo de baldosas de cerámica, lavabo sobreencimera, encimera de esteatita, suelo multicolor, ducha abierta, encimeras verdes, hornacina y machihembrado
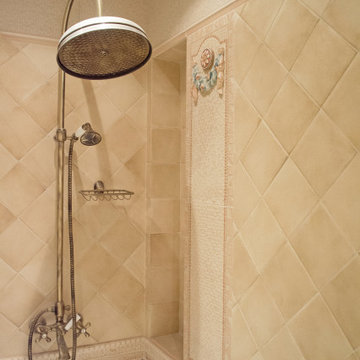
Ванная комната с мебелью в цвете ореха, с бронзовыми смесителями и полотенцесушителем. На стенах мелкая плитка уложена с разворотом под 45 градусов. Стены украшены объемными керамическим панно под мозаику, поясом и карнизом
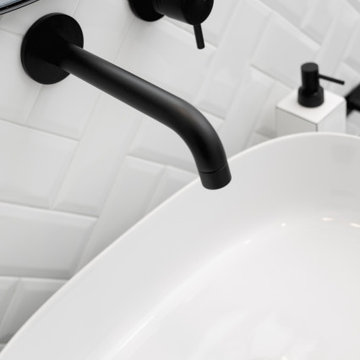
mobile lavabo con ciotola in appoggio e rubinetteria nera
Diseño de cuarto de baño largo y estrecho, único y flotante actual de tamaño medio con armarios con paneles lisos, puertas de armario verdes, ducha a ras de suelo, sanitario de pared, baldosas y/o azulejos blancos, baldosas y/o azulejos de cemento, paredes blancas, suelo de azulejos de cemento, aseo y ducha, lavabo sobreencimera, encimera de laminado, suelo gris, ducha con puerta corredera y encimeras verdes
Diseño de cuarto de baño largo y estrecho, único y flotante actual de tamaño medio con armarios con paneles lisos, puertas de armario verdes, ducha a ras de suelo, sanitario de pared, baldosas y/o azulejos blancos, baldosas y/o azulejos de cemento, paredes blancas, suelo de azulejos de cemento, aseo y ducha, lavabo sobreencimera, encimera de laminado, suelo gris, ducha con puerta corredera y encimeras verdes
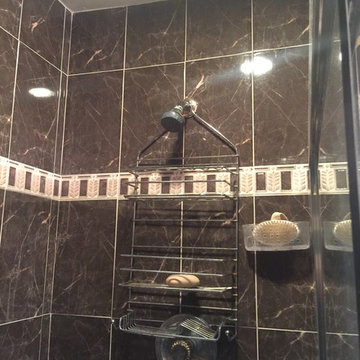
Small Condo bathroom
Diseño de cuarto de baño único y de pie minimalista de tamaño medio sin sin inodoro con armarios estilo shaker, puertas de armario blancas, bañera empotrada, sanitario de dos piezas, baldosas y/o azulejos grises, baldosas y/o azulejos de piedra, aseo y ducha, lavabo integrado, encimera de acrílico, ducha con puerta con bisagras, suelo de baldosas de porcelana, suelo gris y encimeras verdes
Diseño de cuarto de baño único y de pie minimalista de tamaño medio sin sin inodoro con armarios estilo shaker, puertas de armario blancas, bañera empotrada, sanitario de dos piezas, baldosas y/o azulejos grises, baldosas y/o azulejos de piedra, aseo y ducha, lavabo integrado, encimera de acrílico, ducha con puerta con bisagras, suelo de baldosas de porcelana, suelo gris y encimeras verdes
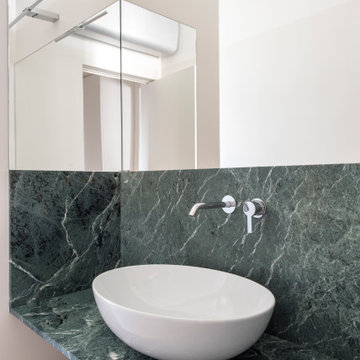
bagno con doccia;
piano lavabo in marmo verde alpi, bacinella ceramica cielo,
mobile in rovere arbi.
Diseño de cuarto de baño único y flotante contemporáneo de tamaño medio con armarios con paneles lisos, puertas de armario de madera clara, ducha esquinera, sanitario de pared, baldosas y/o azulejos verdes, azulejos en listel, paredes blancas, suelo de madera clara, aseo y ducha, lavabo sobreencimera, encimera de mármol, suelo beige, ducha con puerta corredera y encimeras verdes
Diseño de cuarto de baño único y flotante contemporáneo de tamaño medio con armarios con paneles lisos, puertas de armario de madera clara, ducha esquinera, sanitario de pared, baldosas y/o azulejos verdes, azulejos en listel, paredes blancas, suelo de madera clara, aseo y ducha, lavabo sobreencimera, encimera de mármol, suelo beige, ducha con puerta corredera y encimeras verdes
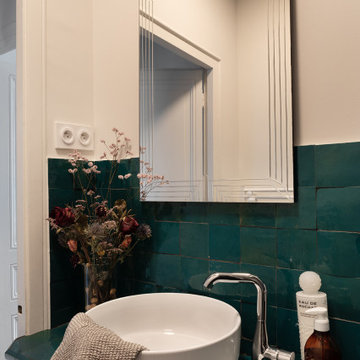
Modelo de cuarto de baño único y flotante bohemio con armarios con rebordes decorativos, puertas de armario negras, ducha empotrada, baldosas y/o azulejos verdes, paredes blancas, suelo de pizarra, aseo y ducha, lavabo tipo consola, encimera de azulejos, suelo gris, ducha con puerta corredera y encimeras verdes
406 fotos de baños únicos con encimeras verdes
5

